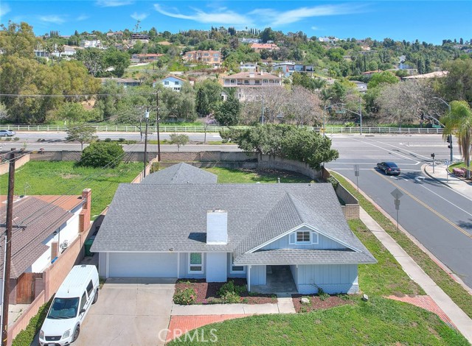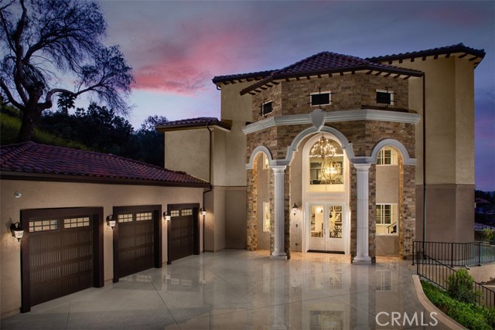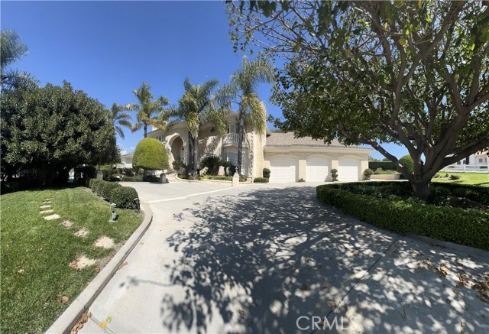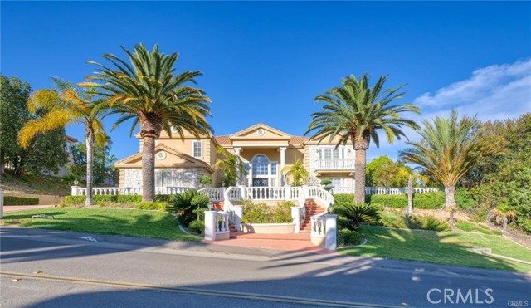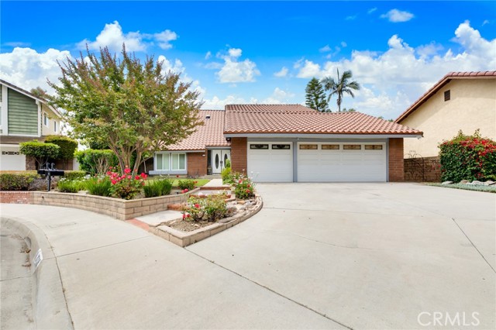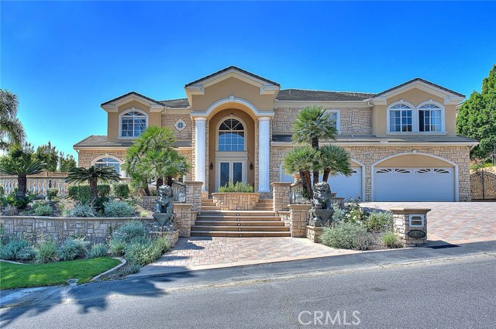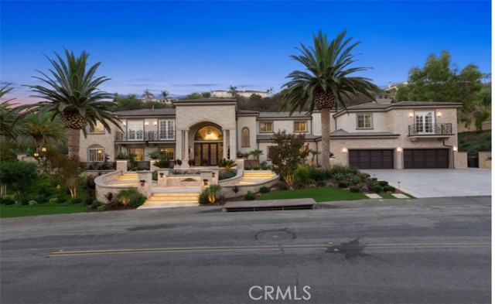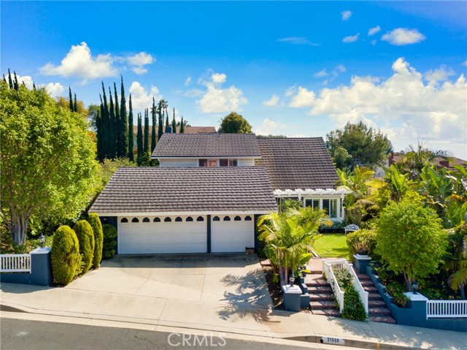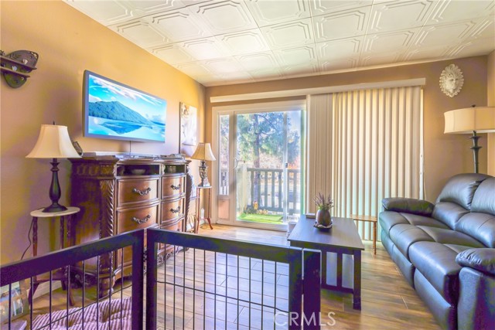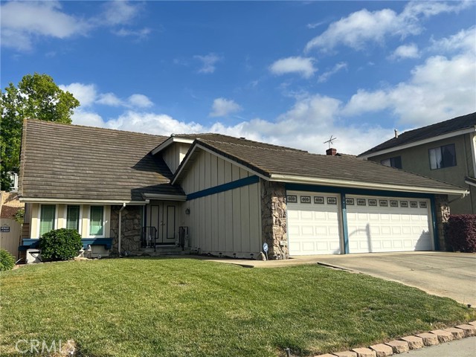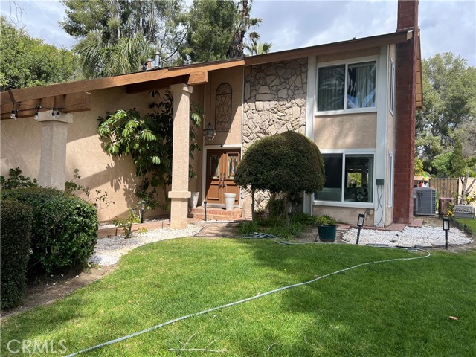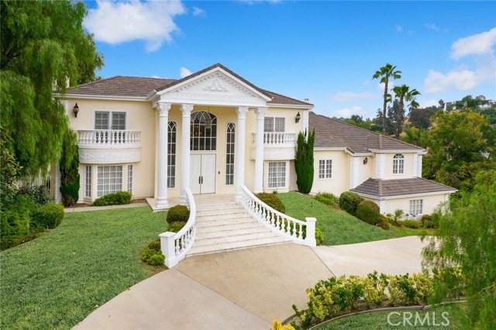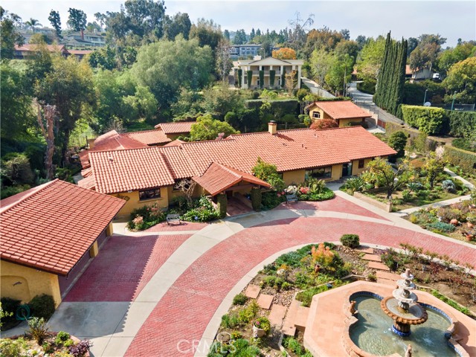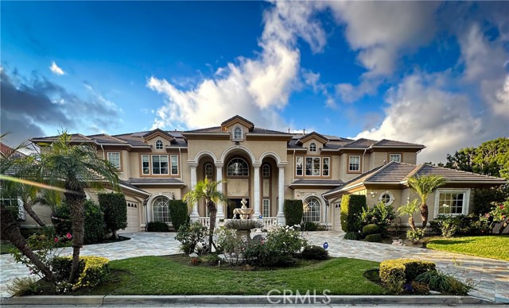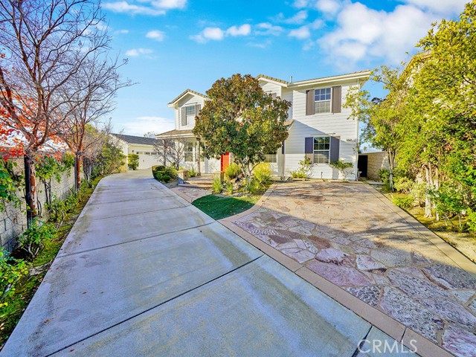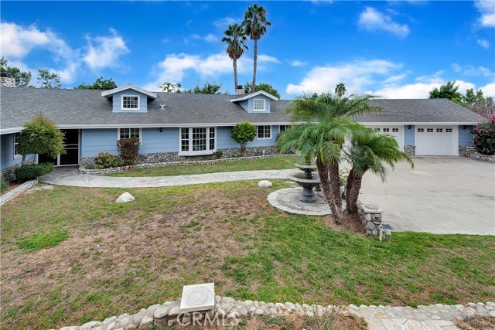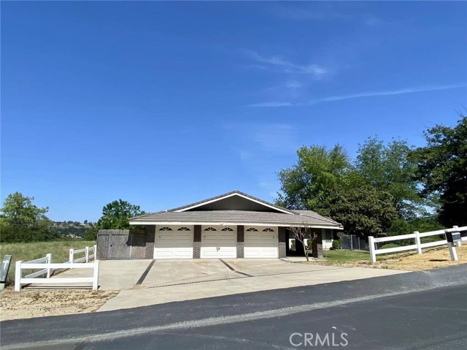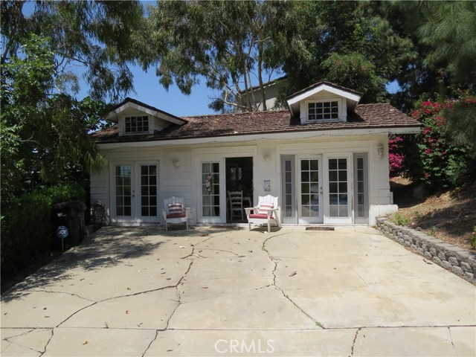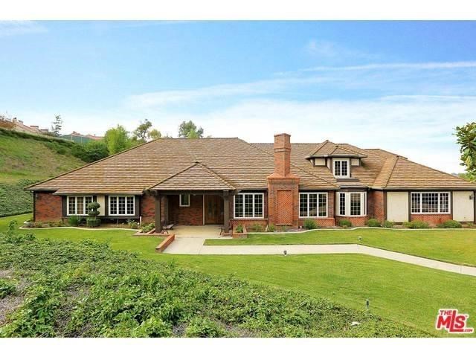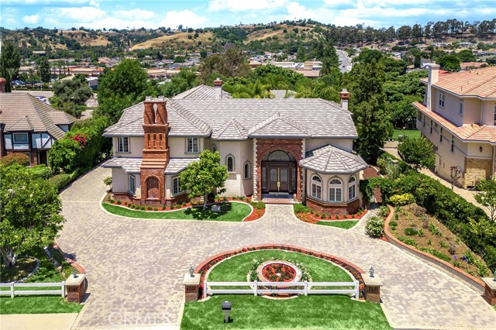
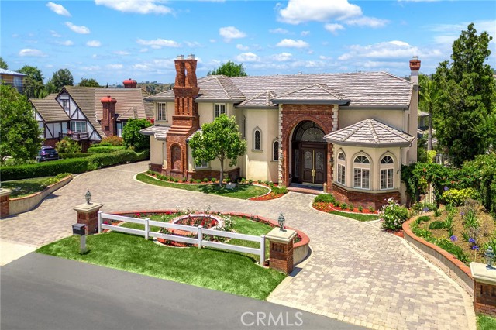
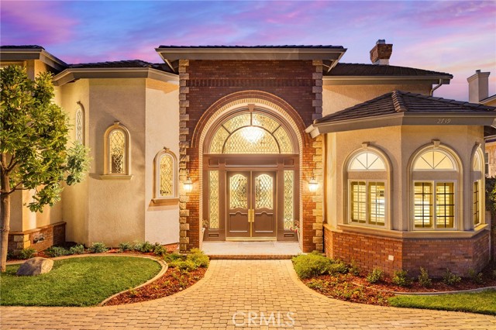
View Photos
2739 Steeplechase Ln Diamond Bar, CA 91765
$14,000
- 6 Beds
- 4.5 Baths
- 6,801 Sq.Ft.
For Lease
Property Overview: 2739 Steeplechase Ln Diamond Bar, CA has 6 bedrooms, 4.5 bathrooms, 6,801 living square feet and 39,342 square feet lot size. Call an Ardent Real Estate Group agent to verify current availability of this home or with any questions you may have.
Listed by JEAN LI | BRE #01952107 | UNIVERSAL ELITE INC.
Co-listed by Fei Wang | BRE #01959900 | Universal Elite Inc.
Co-listed by Fei Wang | BRE #01959900 | Universal Elite Inc.
Last checked: 11 minutes ago |
Last updated: April 9th, 2024 |
Source CRMLS |
DOM: 102
Home details
- Lot Sq. Ft
- 39,342
- HOA Dues
- $0/mo
- Year built
- 1998
- Garage
- 8 Car
- Property Type:
- Single Family Home
- Status
- Active
- MLS#
- WS24004697
- City
- Diamond Bar
- County
- Los Angeles
- Time on Site
- 107 days
Show More
Open Houses for 2739 Steeplechase Ln
No upcoming open houses
Schedule Tour
Loading...
Property Details for 2739 Steeplechase Ln
Local Diamond Bar Agent
Loading...
Sale History for 2739 Steeplechase Ln
Last sold for $3,300,000 on January 2nd, 2024
-
January, 2024
-
Jan 10, 2024
Date
Active
CRMLS: WS24004697
$20,000
Price
-
January, 2024
-
Jan 2, 2024
Date
Sold
CRMLS: OC23113093
$3,300,000
Price
-
Jun 28, 2023
Date
Active
CRMLS: OC23113093
$4,280,000
Price
-
Listing provided courtesy of CRMLS
-
February, 2021
-
Feb 1, 2021
Date
Expired
CRMLS: TR20147879
$3,439,800
Price
-
Sep 2, 2020
Date
Withdrawn
CRMLS: TR20147879
$3,439,800
Price
-
Jul 26, 2020
Date
Active
CRMLS: TR20147879
$3,439,800
Price
-
Listing provided courtesy of CRMLS
-
September, 2020
-
Sep 2, 2020
Date
Leased
CRMLS: TR20148557
$6,800
Price
-
Aug 11, 2020
Date
Hold
CRMLS: TR20148557
$6,800
Price
-
Jul 26, 2020
Date
Active
CRMLS: TR20148557
$6,800
Price
-
Listing provided courtesy of CRMLS
-
July, 2020
-
Jul 1, 2020
Date
Expired
CRMLS: TR19156470
$3,780,000
Price
-
Apr 19, 2020
Date
Active
CRMLS: TR19156470
$3,780,000
Price
-
Mar 20, 2020
Date
Hold
CRMLS: TR19156470
$3,780,000
Price
-
Aug 12, 2019
Date
Price Change
CRMLS: TR19156470
$3,780,000
Price
-
Jul 5, 2019
Date
Active
CRMLS: TR19156470
$4,180,000
Price
-
Listing provided courtesy of CRMLS
-
November, 2018
-
Nov 19, 2018
Date
Sold (Public Records)
Public Records
--
Price
-
May, 2016
-
May 16, 2016
Date
Sold (Public Records)
Public Records
$3,430,000
Price
Show More
Tax History for 2739 Steeplechase Ln
Assessed Value (2020):
$4,044,708
| Year | Land Value | Improved Value | Assessed Value |
|---|---|---|---|
| 2020 | $2,550,000 | $1,494,708 | $4,044,708 |
Home Value Compared to the Market
This property vs the competition
About 2739 Steeplechase Ln
Detailed summary of property
Public Facts for 2739 Steeplechase Ln
Public county record property details
- Beds
- 5
- Baths
- 5
- Year built
- 1976
- Sq. Ft.
- 6,305
- Lot Size
- 39,331
- Stories
- --
- Type
- Single Family Residential
- Pool
- Yes
- Spa
- No
- County
- Los Angeles
- Lot#
- 42
- APN
- 8713-018-014
The source for these homes facts are from public records.
91765 Real Estate Sale History (Last 30 days)
Last 30 days of sale history and trends
Median List Price
$1,075,000
Median List Price/Sq.Ft.
$549
Median Sold Price
$950,000
Median Sold Price/Sq.Ft.
$538
Total Inventory
109
Median Sale to List Price %
113.37%
Avg Days on Market
25
Loan Type
Conventional (46.88%), FHA (3.13%), VA (0%), Cash (28.13%), Other (18.75%)
Homes for Sale Near 2739 Steeplechase Ln
Nearby Homes for Sale
Homes for Lease Near 2739 Steeplechase Ln
Nearby Homes for Lease
Recently Leased Homes Near 2739 Steeplechase Ln
Related Resources to 2739 Steeplechase Ln
New Listings in 91765
Popular Zip Codes
Popular Cities
- Anaheim Hills Homes for Sale
- Brea Homes for Sale
- Corona Homes for Sale
- Fullerton Homes for Sale
- Huntington Beach Homes for Sale
- Irvine Homes for Sale
- La Habra Homes for Sale
- Long Beach Homes for Sale
- Los Angeles Homes for Sale
- Ontario Homes for Sale
- Placentia Homes for Sale
- Riverside Homes for Sale
- San Bernardino Homes for Sale
- Whittier Homes for Sale
- Yorba Linda Homes for Sale
- More Cities
Other Diamond Bar Resources
- Diamond Bar Homes for Sale
- Diamond Bar Townhomes for Sale
- Diamond Bar Condos for Sale
- Diamond Bar 1 Bedroom Homes for Sale
- Diamond Bar 2 Bedroom Homes for Sale
- Diamond Bar 3 Bedroom Homes for Sale
- Diamond Bar 4 Bedroom Homes for Sale
- Diamond Bar 5 Bedroom Homes for Sale
- Diamond Bar Single Story Homes for Sale
- Diamond Bar Homes for Sale with Pools
- Diamond Bar Homes for Sale with 3 Car Garages
- Diamond Bar New Homes for Sale
- Diamond Bar Homes for Sale with Large Lots
- Diamond Bar Cheapest Homes for Sale
- Diamond Bar Luxury Homes for Sale
- Diamond Bar Newest Listings for Sale
- Diamond Bar Homes Pending Sale
- Diamond Bar Recently Sold Homes
Based on information from California Regional Multiple Listing Service, Inc. as of 2019. This information is for your personal, non-commercial use and may not be used for any purpose other than to identify prospective properties you may be interested in purchasing. Display of MLS data is usually deemed reliable but is NOT guaranteed accurate by the MLS. Buyers are responsible for verifying the accuracy of all information and should investigate the data themselves or retain appropriate professionals. Information from sources other than the Listing Agent may have been included in the MLS data. Unless otherwise specified in writing, Broker/Agent has not and will not verify any information obtained from other sources. The Broker/Agent providing the information contained herein may or may not have been the Listing and/or Selling Agent.
