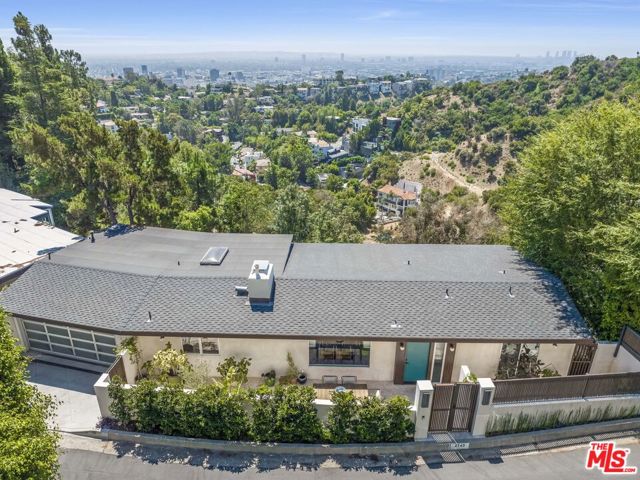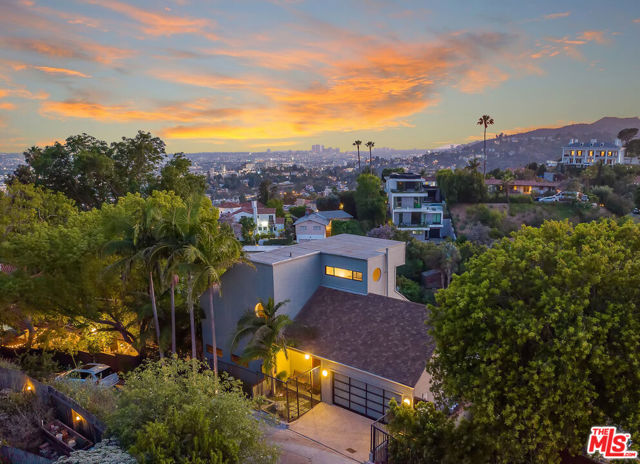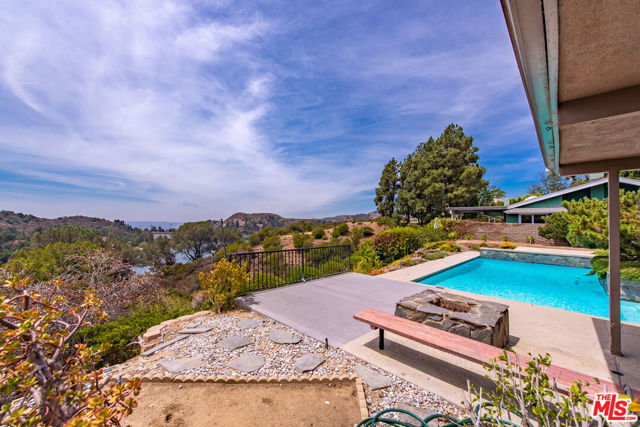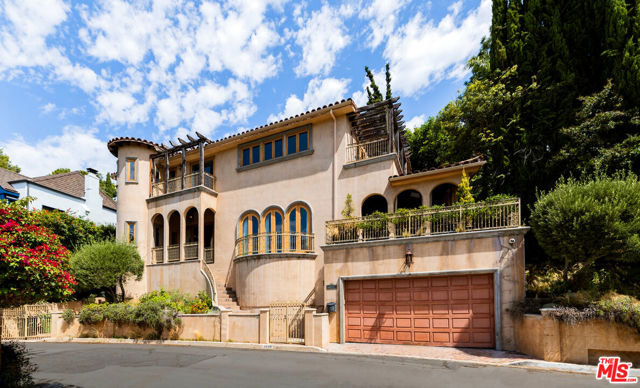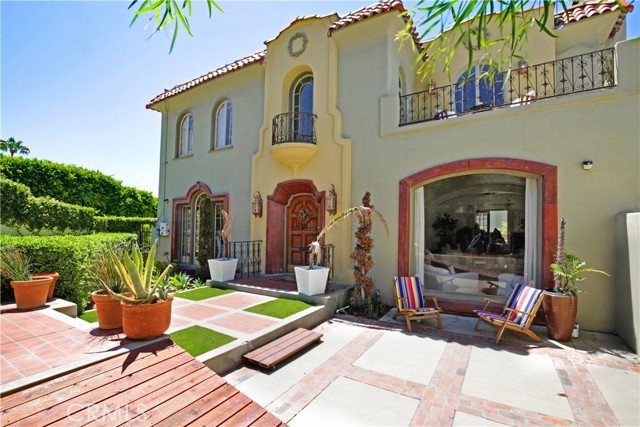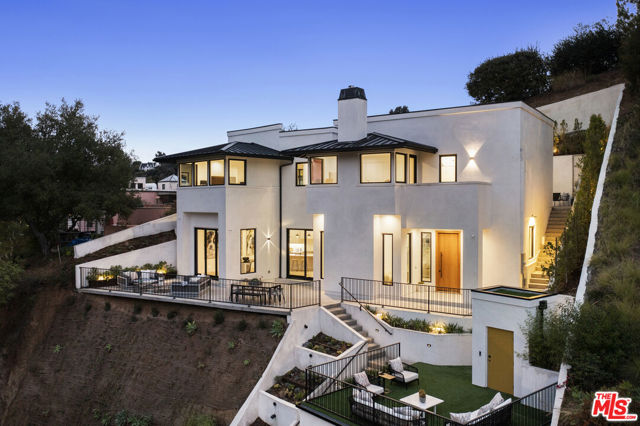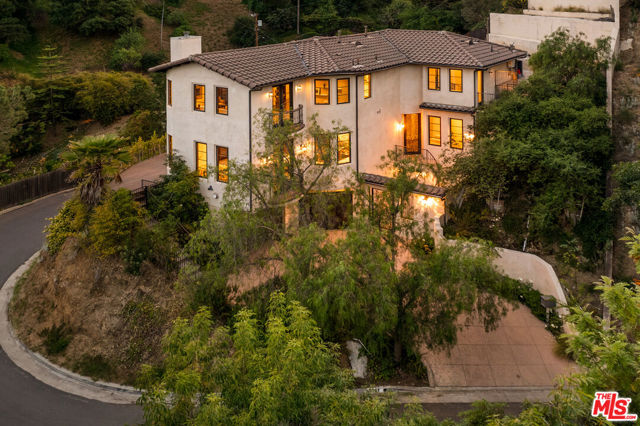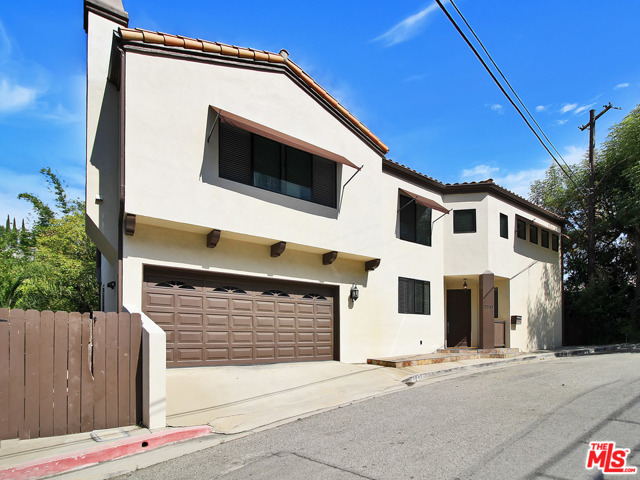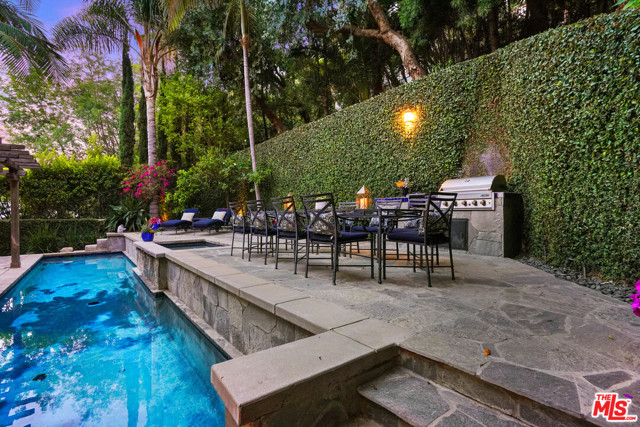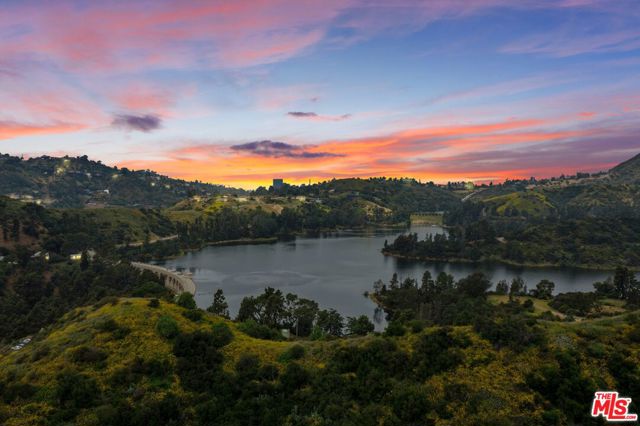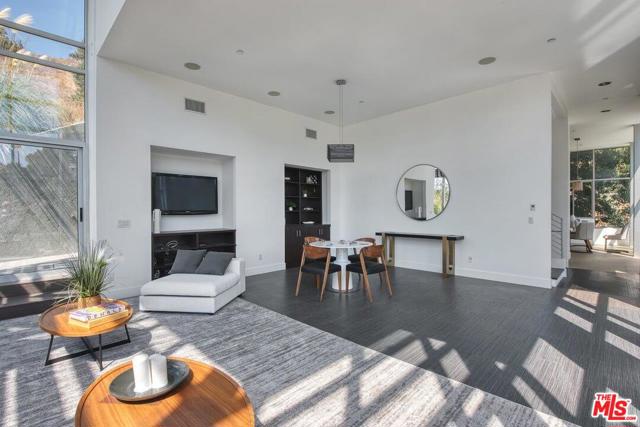
View Photos
2746 Rinconia Dr Los Angeles, CA 90068
$3,100,000
Sold Price as of 07/16/2021
- 4 Beds
- 3.5 Baths
- 3,586 Sq.Ft.
Sold
Property Overview: 2746 Rinconia Dr Los Angeles, CA has 4 bedrooms, 3.5 bathrooms, 3,586 living square feet and 6,892 square feet lot size. Call an Ardent Real Estate Group agent with any questions you may have.
Listed by Alla Furman | BRE #01143901 | Hilton & Hyland
Co-listed by Ilya Tsipis | BRE #01865830 | Fair Realty Inc
Co-listed by Ilya Tsipis | BRE #01865830 | Fair Realty Inc
Last checked: 14 minutes ago |
Last updated: July 26th, 2022 |
Source CRMLS |
DOM: 176
Home details
- Lot Sq. Ft
- 6,892
- HOA Dues
- $0/mo
- Year built
- 2009
- Garage
- 3 Car
- Property Type:
- Single Family Home
- Status
- Sold
- MLS#
- 20649566
- City
- Los Angeles
- County
- Los Angeles
- Time on Site
- 1347 days
Show More
Property Details for 2746 Rinconia Dr
Local Los Angeles Agent
Loading...
Sale History for 2746 Rinconia Dr
Last sold for $3,100,000 on July 16th, 2021
-
July, 2022
-
Jul 11, 2022
Date
Expired
CRMLS: 22163897
$27,000
Price
-
Jun 2, 2022
Date
Active
CRMLS: 22163897
$30,000
Price
-
Listing provided courtesy of CRMLS
-
July, 2021
-
Jul 17, 2021
Date
Sold
CRMLS: 20649566
$3,100,000
Price
-
Apr 16, 2021
Date
Pending
CRMLS: 20649566
$3,295,000
Price
-
Apr 14, 2021
Date
Active Under Contract
CRMLS: 20649566
$3,295,000
Price
-
Oct 21, 2020
Date
Active
CRMLS: 20649566
$3,295,000
Price
-
September, 2019
-
Sep 1, 2019
Date
Expired
CRMLS: 19459220
$3,299,000
Price
-
Jul 3, 2019
Date
Price Change
CRMLS: 19459220
$3,299,000
Price
-
Apr 25, 2019
Date
Active
CRMLS: 19459220
$3,495,000
Price
-
Listing provided courtesy of CRMLS
-
April, 2019
-
Apr 4, 2019
Date
Canceled
CRMLS: 19418310
$3,795,000
Price
-
Feb 27, 2019
Date
Price Change
CRMLS: 19418310
$3,795,000
Price
-
Jan 8, 2019
Date
Active
CRMLS: 19418310
$3,995,000
Price
-
Listing provided courtesy of CRMLS
-
August, 2018
-
Aug 31, 2018
Date
Sold (Public Records)
Public Records
--
Price
-
December, 2010
-
Dec 14, 2010
Date
Sold (Public Records)
Public Records
$1,650,000
Price
Show More
Tax History for 2746 Rinconia Dr
Assessed Value (2020):
$2,244,000
| Year | Land Value | Improved Value | Assessed Value |
|---|---|---|---|
| 2020 | $1,020,000 | $1,224,000 | $2,244,000 |
Home Value Compared to the Market
This property vs the competition
About 2746 Rinconia Dr
Detailed summary of property
Public Facts for 2746 Rinconia Dr
Public county record property details
- Beds
- 4
- Baths
- 4
- Year built
- 2009
- Sq. Ft.
- 3,586
- Lot Size
- 6,891
- Stories
- --
- Type
- Single Family Residential
- Pool
- Yes
- Spa
- No
- County
- Los Angeles
- Lot#
- 1
- APN
- 5585-014-028
The source for these homes facts are from public records.
90068 Real Estate Sale History (Last 30 days)
Last 30 days of sale history and trends
Median List Price
$2,250,000
Median List Price/Sq.Ft.
$858
Median Sold Price
$1,720,000
Median Sold Price/Sq.Ft.
$766
Total Inventory
191
Median Sale to List Price %
98.29%
Avg Days on Market
46
Loan Type
Conventional (20%), FHA (0%), VA (4%), Cash (4%), Other (16%)
Thinking of Selling?
Is this your property?
Thinking of Selling?
Call, Text or Message
Thinking of Selling?
Call, Text or Message
Homes for Sale Near 2746 Rinconia Dr
Nearby Homes for Sale
Recently Sold Homes Near 2746 Rinconia Dr
Related Resources to 2746 Rinconia Dr
New Listings in 90068
Popular Zip Codes
Popular Cities
- Anaheim Hills Homes for Sale
- Brea Homes for Sale
- Corona Homes for Sale
- Fullerton Homes for Sale
- Huntington Beach Homes for Sale
- Irvine Homes for Sale
- La Habra Homes for Sale
- Long Beach Homes for Sale
- Ontario Homes for Sale
- Placentia Homes for Sale
- Riverside Homes for Sale
- San Bernardino Homes for Sale
- Whittier Homes for Sale
- Yorba Linda Homes for Sale
- More Cities
Other Los Angeles Resources
- Los Angeles Homes for Sale
- Los Angeles Townhomes for Sale
- Los Angeles Condos for Sale
- Los Angeles 1 Bedroom Homes for Sale
- Los Angeles 2 Bedroom Homes for Sale
- Los Angeles 3 Bedroom Homes for Sale
- Los Angeles 4 Bedroom Homes for Sale
- Los Angeles 5 Bedroom Homes for Sale
- Los Angeles Single Story Homes for Sale
- Los Angeles Homes for Sale with Pools
- Los Angeles Homes for Sale with 3 Car Garages
- Los Angeles New Homes for Sale
- Los Angeles Homes for Sale with Large Lots
- Los Angeles Cheapest Homes for Sale
- Los Angeles Luxury Homes for Sale
- Los Angeles Newest Listings for Sale
- Los Angeles Homes Pending Sale
- Los Angeles Recently Sold Homes
Based on information from California Regional Multiple Listing Service, Inc. as of 2019. This information is for your personal, non-commercial use and may not be used for any purpose other than to identify prospective properties you may be interested in purchasing. Display of MLS data is usually deemed reliable but is NOT guaranteed accurate by the MLS. Buyers are responsible for verifying the accuracy of all information and should investigate the data themselves or retain appropriate professionals. Information from sources other than the Listing Agent may have been included in the MLS data. Unless otherwise specified in writing, Broker/Agent has not and will not verify any information obtained from other sources. The Broker/Agent providing the information contained herein may or may not have been the Listing and/or Selling Agent.
