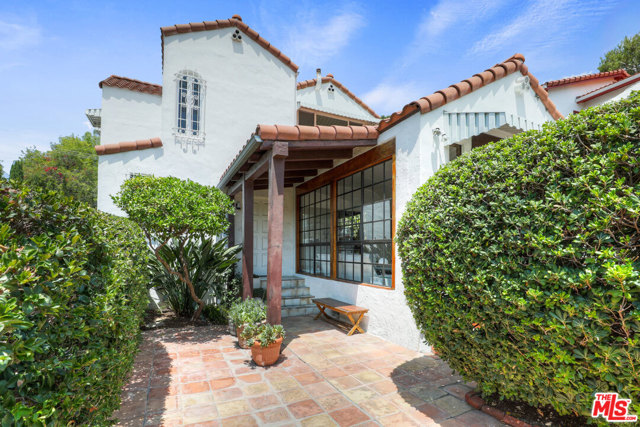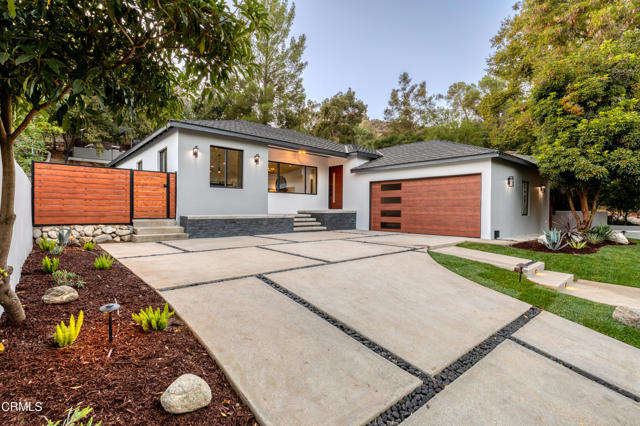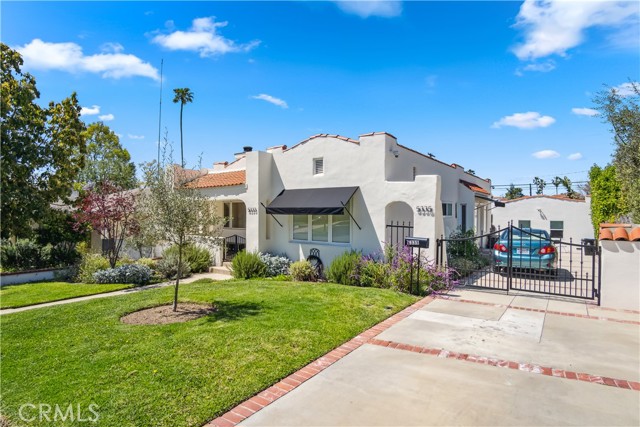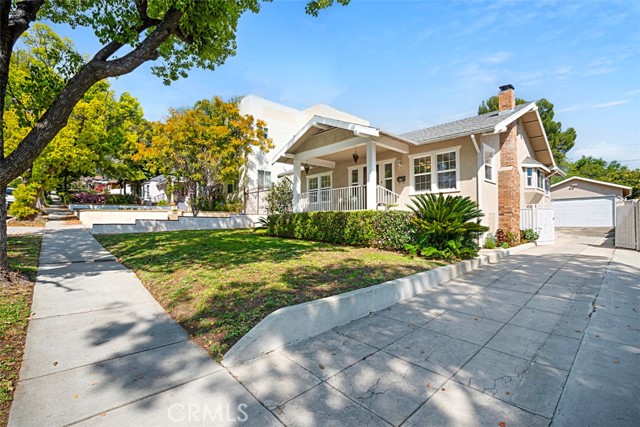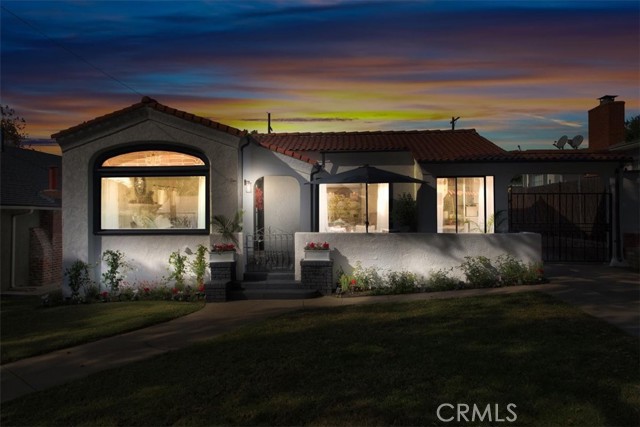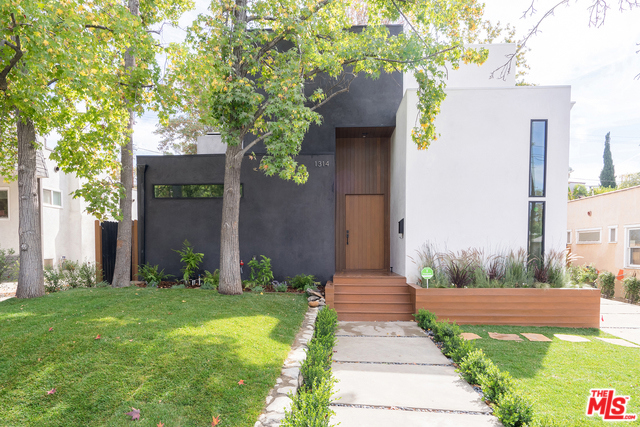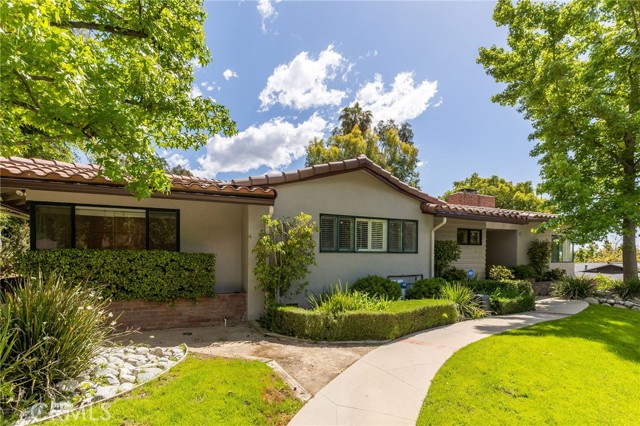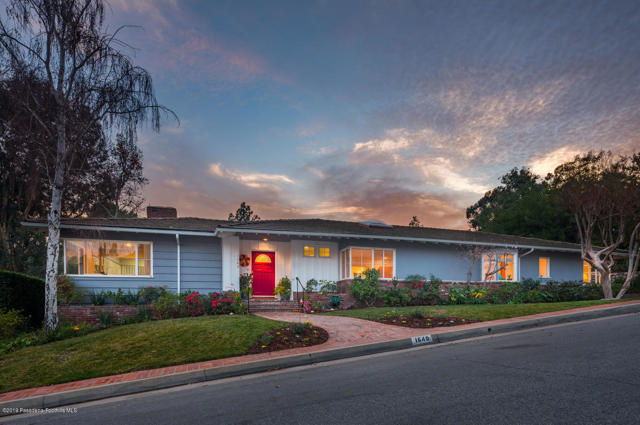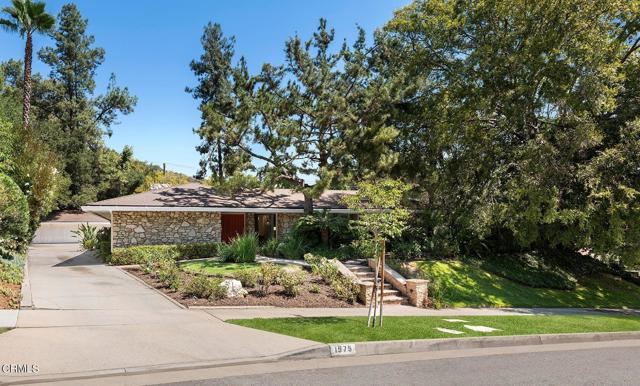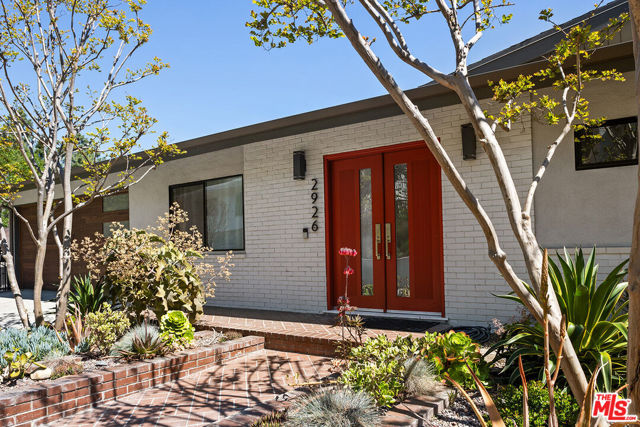
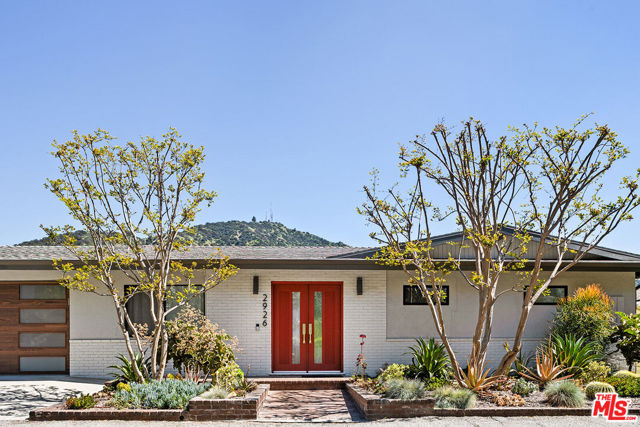
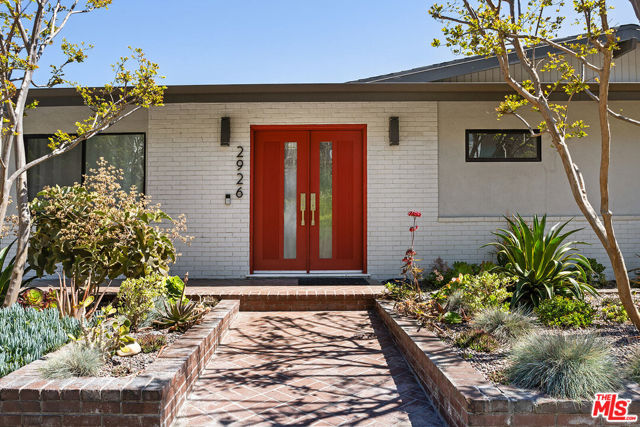
View Photos
2926 Graceland Way Glendale, CA 91206
$1,938,000
- 3 Beds
- 2 Baths
- 3,426 Sq.Ft.
Back Up Offer
Property Overview: 2926 Graceland Way Glendale, CA has 3 bedrooms, 2 bathrooms, 3,426 living square feet and 7,880 square feet lot size. Call an Ardent Real Estate Group agent to verify current availability of this home or with any questions you may have.
Listed by Gabriel Volodarsky | BRE #02211889 | Keller Williams Beverly Hills
Co-listed by Samuel Volodarsky | BRE #02202325 | Keller Williams Beverly Hills
Co-listed by Samuel Volodarsky | BRE #02202325 | Keller Williams Beverly Hills
Last checked: 13 minutes ago |
Last updated: April 28th, 2024 |
Source CRMLS |
DOM: 18
Get a $5,814 Cash Reward
New
Buy this home with Ardent Real Estate Group and get $5,814 back.
Call/Text (714) 706-1823
Home details
- Lot Sq. Ft
- 7,880
- HOA Dues
- $0/mo
- Year built
- 1965
- Garage
- --
- Property Type:
- Single Family Home
- Status
- Back Up Offer
- MLS#
- 24377543
- City
- Glendale
- County
- Los Angeles
- Time on Site
- 22 days
Show More
Open Houses for 2926 Graceland Way
No upcoming open houses
Schedule Tour
Loading...
Property Details for 2926 Graceland Way
Local Glendale Agent
Loading...
Sale History for 2926 Graceland Way
Last sold for $1,560,000 on January 5th, 2021
-
April, 2024
-
Apr 23, 2024
Date
Back Up Offer
CRMLS: 24377543
$1,938,000
Price
-
Apr 12, 2024
Date
Active
CRMLS: 24377543
$1,938,000
Price
-
January, 2021
-
Jan 6, 2021
Date
Sold
CRMLS: 320003317
$1,560,000
Price
-
Jan 6, 2021
Date
Pending
CRMLS: 320003317
$1,598,888
Price
-
Dec 7, 2020
Date
Active Under Contract
CRMLS: 320003317
$1,598,888
Price
-
Oct 30, 2020
Date
Active
CRMLS: 320003317
$1,598,888
Price
-
Oct 29, 2020
Date
Active Under Contract
CRMLS: 320003317
$1,598,888
Price
-
Sep 23, 2020
Date
Active
CRMLS: 320003317
$1,598,888
Price
-
Sep 18, 2020
Date
Coming Soon
CRMLS: 320003317
$1,598,888
Price
-
Listing provided courtesy of CRMLS
-
January, 2021
-
Jan 5, 2021
Date
Sold (Public Records)
Public Records
$1,560,000
Price
-
December, 2018
-
Dec 13, 2018
Date
Canceled
CRMLS: 18374030
$1,575,000
Price
-
Dec 12, 2018
Date
Hold
CRMLS: 18374030
$1,575,000
Price
-
Dec 3, 2018
Date
Active
CRMLS: 18374030
$1,575,000
Price
-
Nov 16, 2018
Date
Active Under Contract
CRMLS: 18374030
$1,575,000
Price
-
Oct 4, 2018
Date
Price Change
CRMLS: 18374030
$1,575,000
Price
-
Sep 5, 2018
Date
Price Change
CRMLS: 18374030
$1,649,000
Price
-
Aug 13, 2018
Date
Active
CRMLS: 18374030
$1,699,900
Price
-
Listing provided courtesy of CRMLS
-
November, 2013
-
Nov 26, 2013
Date
Sold (Public Records)
Public Records
$800,000
Price
Show More
Tax History for 2926 Graceland Way
Assessed Value (2020):
$896,711
| Year | Land Value | Improved Value | Assessed Value |
|---|---|---|---|
| 2020 | $597,323 | $299,388 | $896,711 |
Home Value Compared to the Market
This property vs the competition
About 2926 Graceland Way
Detailed summary of property
Public Facts for 2926 Graceland Way
Public county record property details
- Beds
- 3
- Baths
- 3
- Year built
- 1965
- Sq. Ft.
- 2,862
- Lot Size
- 7,615
- Stories
- --
- Type
- Single Family Residential
- Pool
- No
- Spa
- No
- County
- Los Angeles
- Lot#
- 6
- APN
- 5659-004-006
The source for these homes facts are from public records.
91206 Real Estate Sale History (Last 30 days)
Last 30 days of sale history and trends
Median List Price
$1,375,000
Median List Price/Sq.Ft.
$668
Median Sold Price
$725,000
Median Sold Price/Sq.Ft.
$704
Total Inventory
47
Median Sale to List Price %
90.74%
Avg Days on Market
35
Loan Type
Conventional (58.33%), FHA (0%), VA (0%), Cash (16.67%), Other (25%)
Tour This Home
Buy with Ardent Real Estate Group and save $5,814.
Contact Jon
Glendale Agent
Call, Text or Message
Glendale Agent
Call, Text or Message
Get a $5,814 Cash Reward
New
Buy this home with Ardent Real Estate Group and get $5,814 back.
Call/Text (714) 706-1823
Homes for Sale Near 2926 Graceland Way
Nearby Homes for Sale
Recently Sold Homes Near 2926 Graceland Way
Related Resources to 2926 Graceland Way
New Listings in 91206
Popular Zip Codes
Popular Cities
- Anaheim Hills Homes for Sale
- Brea Homes for Sale
- Corona Homes for Sale
- Fullerton Homes for Sale
- Huntington Beach Homes for Sale
- Irvine Homes for Sale
- La Habra Homes for Sale
- Long Beach Homes for Sale
- Los Angeles Homes for Sale
- Ontario Homes for Sale
- Placentia Homes for Sale
- Riverside Homes for Sale
- San Bernardino Homes for Sale
- Whittier Homes for Sale
- Yorba Linda Homes for Sale
- More Cities
Other Glendale Resources
- Glendale Homes for Sale
- Glendale Townhomes for Sale
- Glendale Condos for Sale
- Glendale 1 Bedroom Homes for Sale
- Glendale 2 Bedroom Homes for Sale
- Glendale 3 Bedroom Homes for Sale
- Glendale 4 Bedroom Homes for Sale
- Glendale 5 Bedroom Homes for Sale
- Glendale Single Story Homes for Sale
- Glendale Homes for Sale with Pools
- Glendale Homes for Sale with 3 Car Garages
- Glendale New Homes for Sale
- Glendale Homes for Sale with Large Lots
- Glendale Cheapest Homes for Sale
- Glendale Luxury Homes for Sale
- Glendale Newest Listings for Sale
- Glendale Homes Pending Sale
- Glendale Recently Sold Homes
Based on information from California Regional Multiple Listing Service, Inc. as of 2019. This information is for your personal, non-commercial use and may not be used for any purpose other than to identify prospective properties you may be interested in purchasing. Display of MLS data is usually deemed reliable but is NOT guaranteed accurate by the MLS. Buyers are responsible for verifying the accuracy of all information and should investigate the data themselves or retain appropriate professionals. Information from sources other than the Listing Agent may have been included in the MLS data. Unless otherwise specified in writing, Broker/Agent has not and will not verify any information obtained from other sources. The Broker/Agent providing the information contained herein may or may not have been the Listing and/or Selling Agent.
