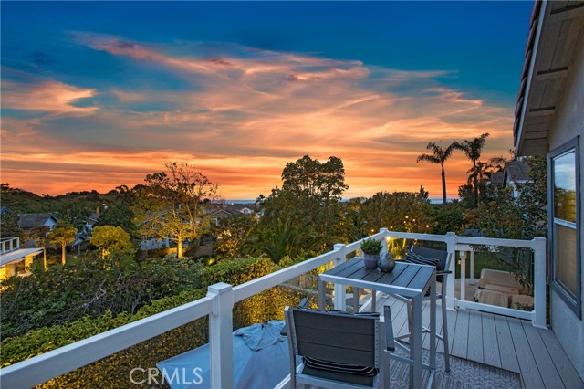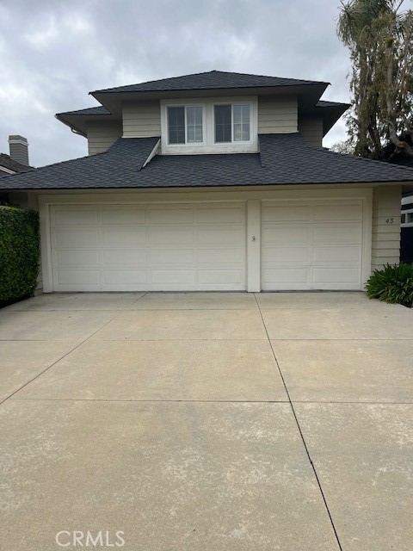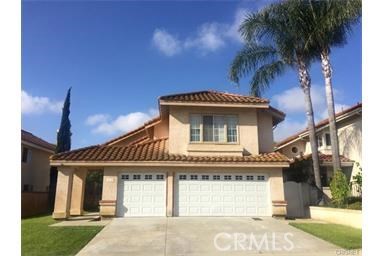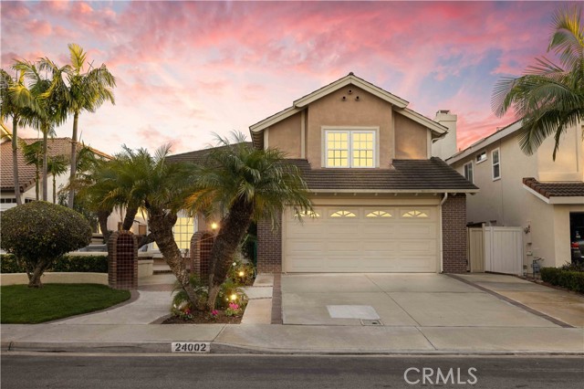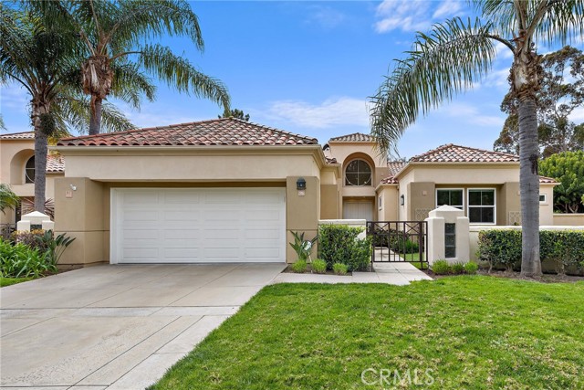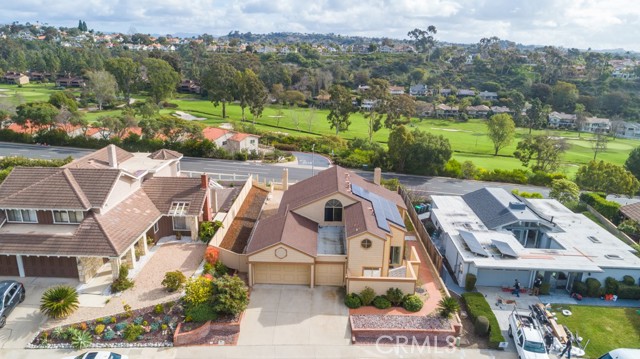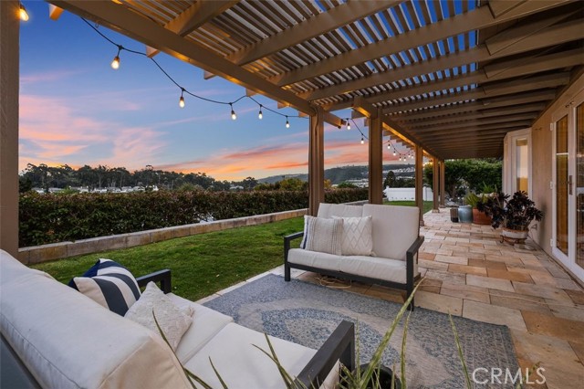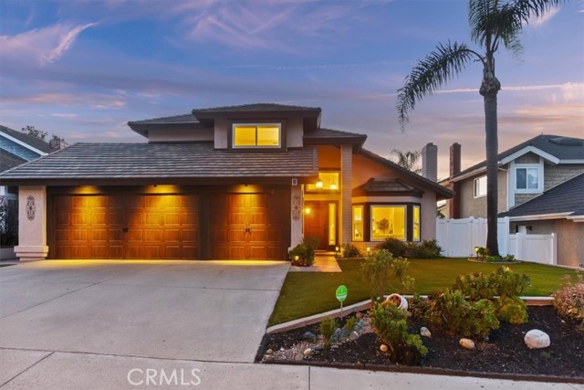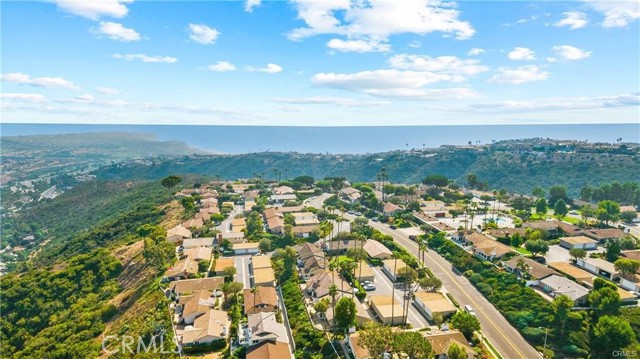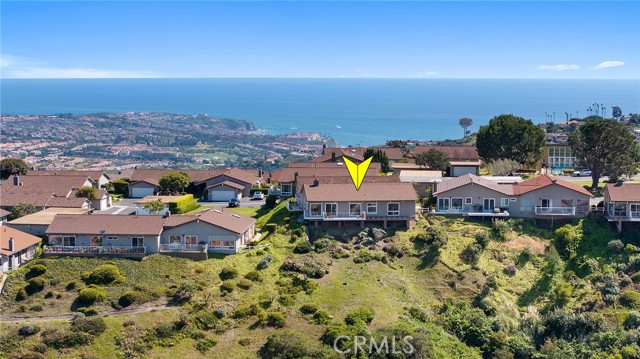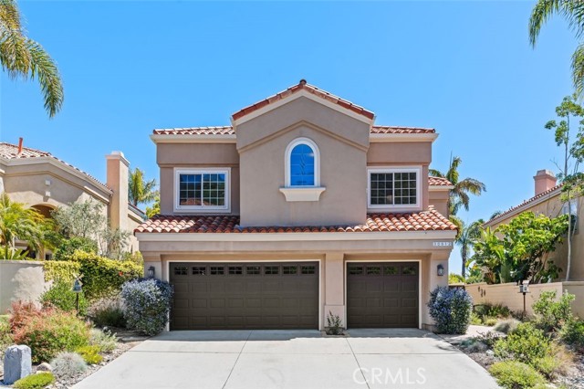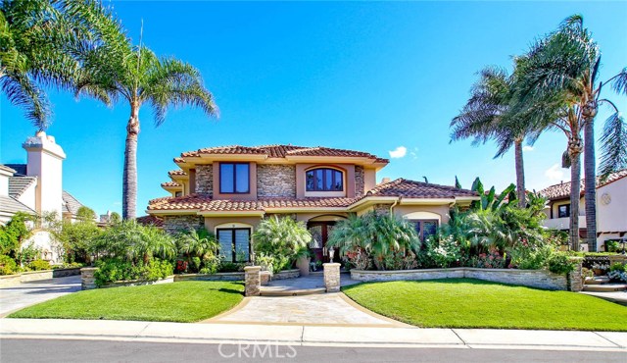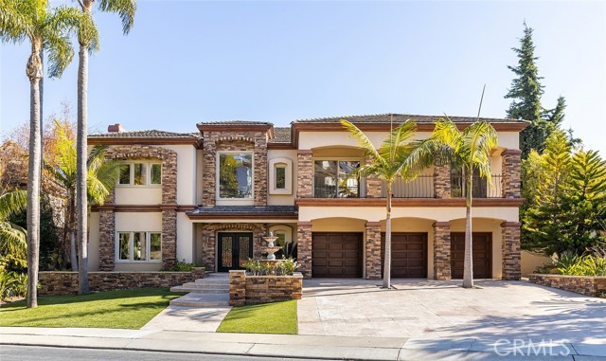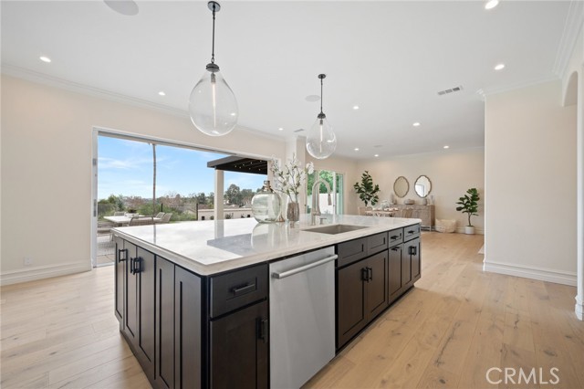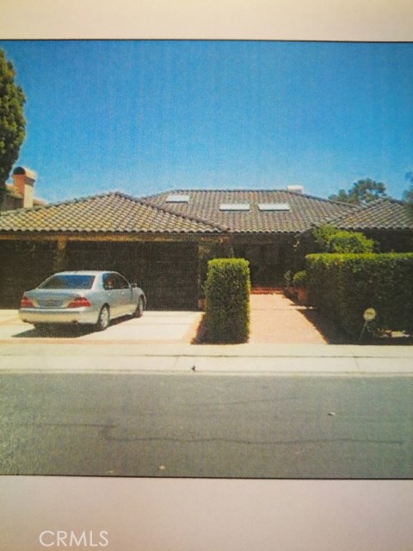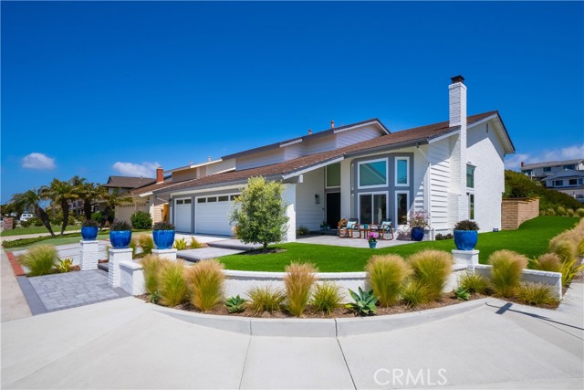
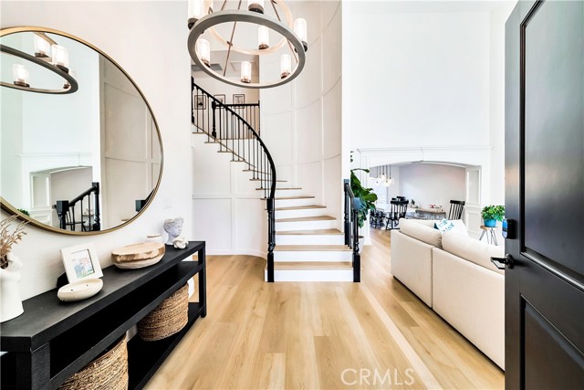
View Photos
3014 Calle Juarez San Clemente, CA 92673
$1,950,000
Sold Price as of 04/18/2024
- 4 Beds
- 3 Baths
- 2,818 Sq.Ft.
Sold
Property Overview: 3014 Calle Juarez San Clemente, CA has 4 bedrooms, 3 bathrooms, 2,818 living square feet and 7,504 square feet lot size. Call an Ardent Real Estate Group agent with any questions you may have.
Listed by Julie Moran | BRE #01714858 | eXp Realty of Southern California, Inc
Co-listed by Jeff Moran | BRE #01220171 | eXp Realty of Southern California, Inc
Co-listed by Jeff Moran | BRE #01220171 | eXp Realty of Southern California, Inc
Last checked: 12 minutes ago |
Last updated: April 19th, 2024 |
Source CRMLS |
DOM: 15
Home details
- Lot Sq. Ft
- 7,504
- HOA Dues
- $185/mo
- Year built
- 1978
- Garage
- 3 Car
- Property Type:
- Single Family Home
- Status
- Sold
- MLS#
- OC24032185
- City
- San Clemente
- County
- Orange
- Time on Site
- 71 days
Show More
Virtual Tour
Use the following link to view this property's virtual tour:
Property Details for 3014 Calle Juarez
Local San Clemente Agent
Loading...
Sale History for 3014 Calle Juarez
Last sold for $1,950,000 on April 18th, 2024
-
April, 2024
-
Apr 18, 2024
Date
Sold
CRMLS: OC24032185
$1,950,000
Price
-
Feb 15, 2024
Date
Active
CRMLS: OC24032185
$1,999,500
Price
-
May, 2023
-
May 19, 2023
Date
Canceled
CRMLS: OC23005466
$2,200,000
Price
-
Jan 19, 2023
Date
Active
CRMLS: OC23005466
$2,500,000
Price
-
Listing provided courtesy of CRMLS
-
February, 2021
-
Feb 3, 2021
Date
Sold
CRMLS: PW20177735
$995,000
Price
-
Jan 24, 2021
Date
Pending
CRMLS: PW20177735
$1,089,000
Price
-
Dec 8, 2020
Date
Active Under Contract
CRMLS: PW20177735
$1,089,000
Price
-
Nov 6, 2020
Date
Price Change
CRMLS: PW20177735
$1,089,000
Price
-
Oct 2, 2020
Date
Price Change
CRMLS: PW20177735
$1,139,000
Price
-
Sep 15, 2020
Date
Active
CRMLS: PW20177735
$1,154,000
Price
-
Aug 28, 2020
Date
Coming Soon
CRMLS: PW20177735
$1,154,000
Price
-
Listing provided courtesy of CRMLS
Show More
Tax History for 3014 Calle Juarez
Assessed Value (2020):
$98,463
| Year | Land Value | Improved Value | Assessed Value |
|---|---|---|---|
| 2020 | $32,229 | $66,234 | $98,463 |
Home Value Compared to the Market
This property vs the competition
About 3014 Calle Juarez
Detailed summary of property
Public Facts for 3014 Calle Juarez
Public county record property details
- Beds
- 4
- Baths
- 3
- Year built
- 1978
- Sq. Ft.
- 2,818
- Lot Size
- 7,504
- Stories
- 2
- Type
- Single Family Residential
- Pool
- No
- Spa
- No
- County
- Orange
- Lot#
- 389
- APN
- 680-202-10
The source for these homes facts are from public records.
92673 Real Estate Sale History (Last 30 days)
Last 30 days of sale history and trends
Median List Price
$1,899,000
Median List Price/Sq.Ft.
$682
Median Sold Price
$1,725,000
Median Sold Price/Sq.Ft.
$723
Total Inventory
71
Median Sale to List Price %
98.57%
Avg Days on Market
20
Loan Type
Conventional (40%), FHA (0%), VA (0%), Cash (48%), Other (12%)
Thinking of Selling?
Is this your property?
Thinking of Selling?
Call, Text or Message
Thinking of Selling?
Call, Text or Message
Homes for Sale Near 3014 Calle Juarez
Nearby Homes for Sale
Recently Sold Homes Near 3014 Calle Juarez
Related Resources to 3014 Calle Juarez
New Listings in 92673
Popular Zip Codes
Popular Cities
- Anaheim Hills Homes for Sale
- Brea Homes for Sale
- Corona Homes for Sale
- Fullerton Homes for Sale
- Huntington Beach Homes for Sale
- Irvine Homes for Sale
- La Habra Homes for Sale
- Long Beach Homes for Sale
- Los Angeles Homes for Sale
- Ontario Homes for Sale
- Placentia Homes for Sale
- Riverside Homes for Sale
- San Bernardino Homes for Sale
- Whittier Homes for Sale
- Yorba Linda Homes for Sale
- More Cities
Other San Clemente Resources
- San Clemente Homes for Sale
- San Clemente Townhomes for Sale
- San Clemente Condos for Sale
- San Clemente 2 Bedroom Homes for Sale
- San Clemente 3 Bedroom Homes for Sale
- San Clemente 4 Bedroom Homes for Sale
- San Clemente 5 Bedroom Homes for Sale
- San Clemente Single Story Homes for Sale
- San Clemente Homes for Sale with Pools
- San Clemente Homes for Sale with 3 Car Garages
- San Clemente New Homes for Sale
- San Clemente Homes for Sale with Large Lots
- San Clemente Cheapest Homes for Sale
- San Clemente Luxury Homes for Sale
- San Clemente Newest Listings for Sale
- San Clemente Homes Pending Sale
- San Clemente Recently Sold Homes
Based on information from California Regional Multiple Listing Service, Inc. as of 2019. This information is for your personal, non-commercial use and may not be used for any purpose other than to identify prospective properties you may be interested in purchasing. Display of MLS data is usually deemed reliable but is NOT guaranteed accurate by the MLS. Buyers are responsible for verifying the accuracy of all information and should investigate the data themselves or retain appropriate professionals. Information from sources other than the Listing Agent may have been included in the MLS data. Unless otherwise specified in writing, Broker/Agent has not and will not verify any information obtained from other sources. The Broker/Agent providing the information contained herein may or may not have been the Listing and/or Selling Agent.
