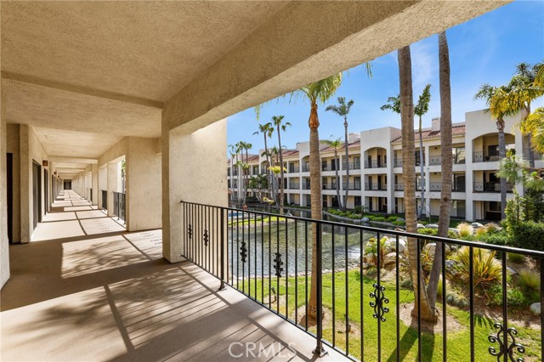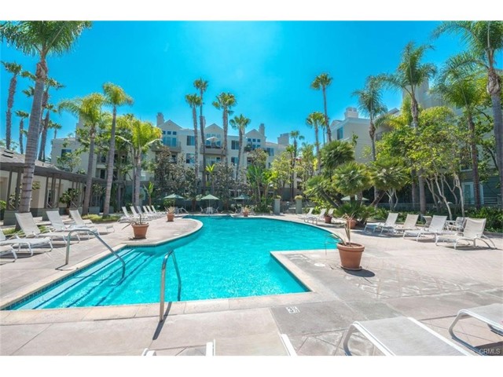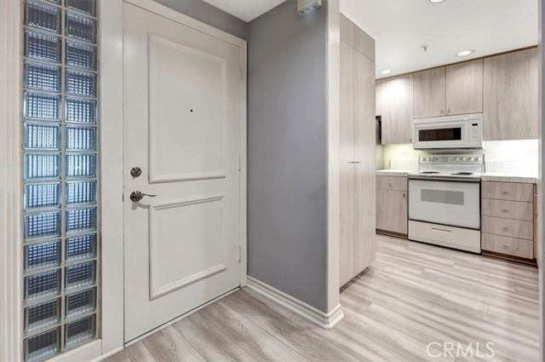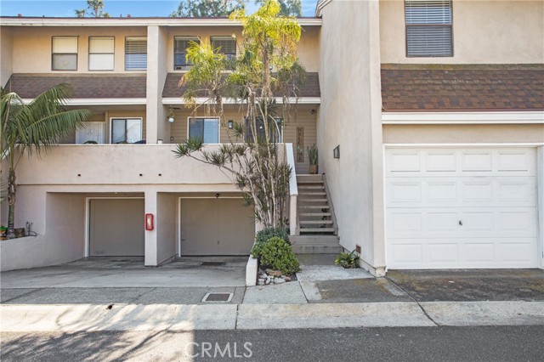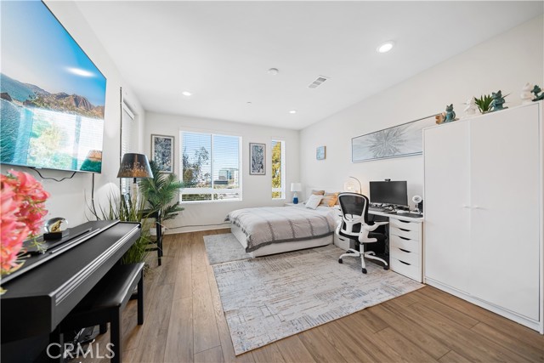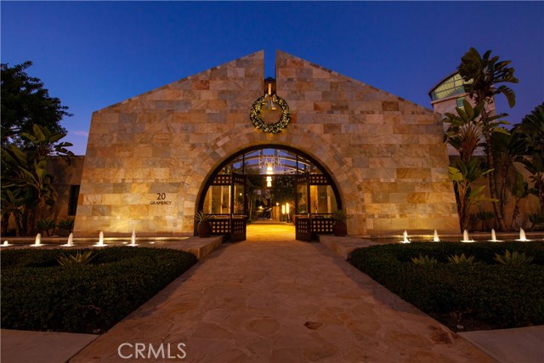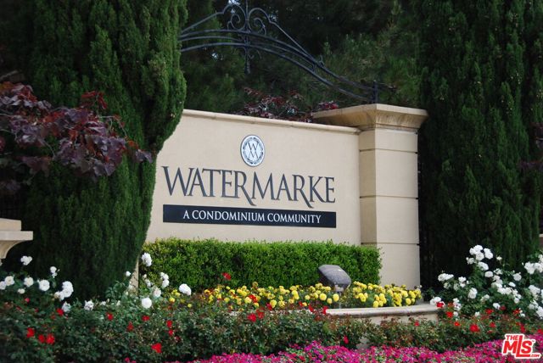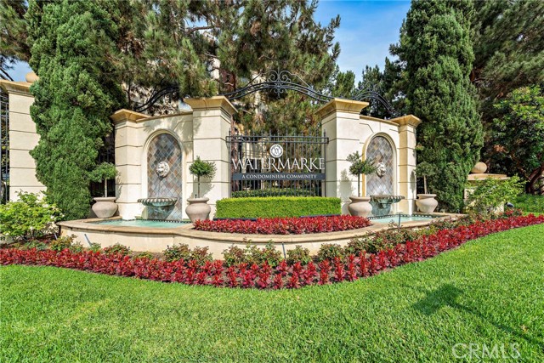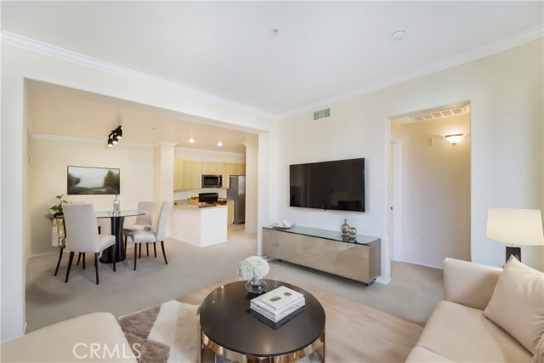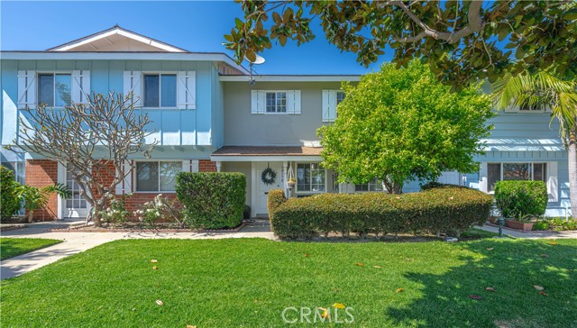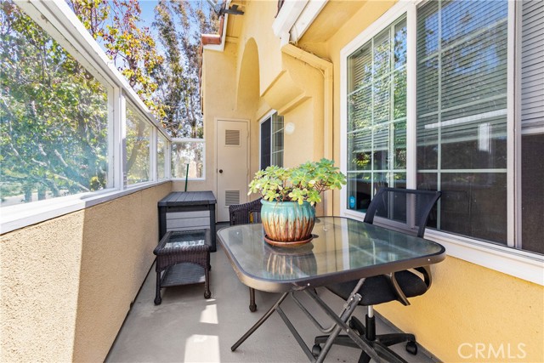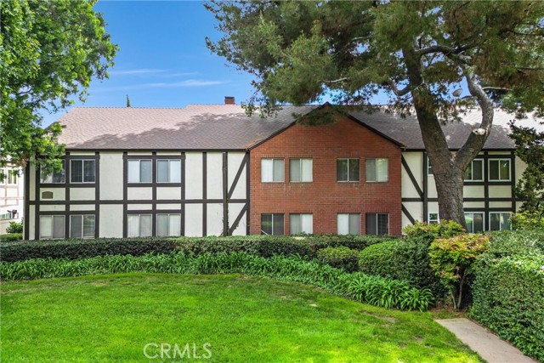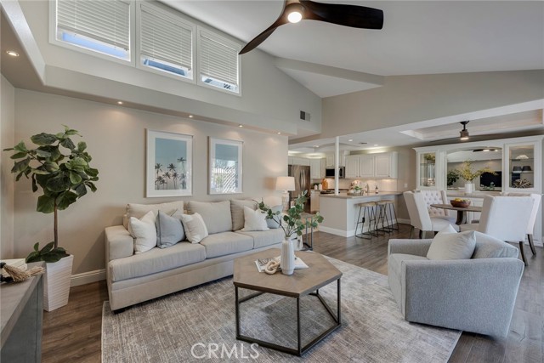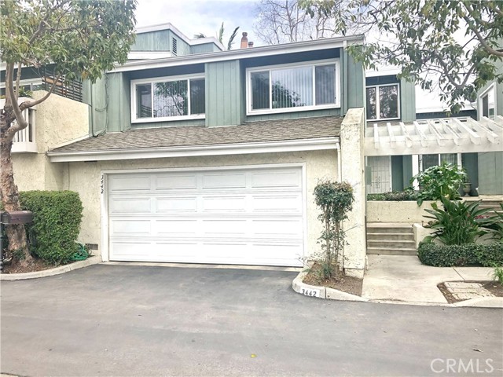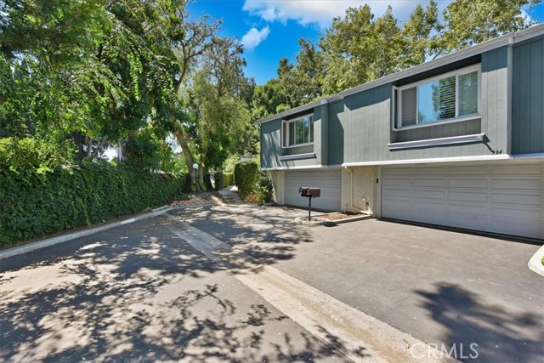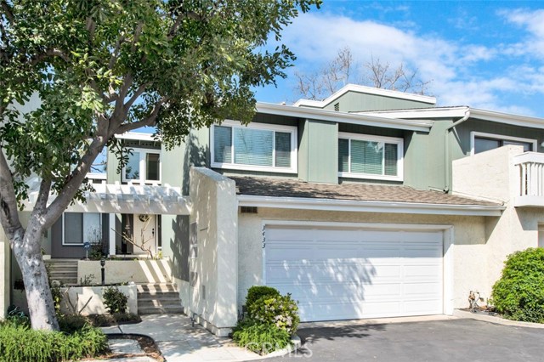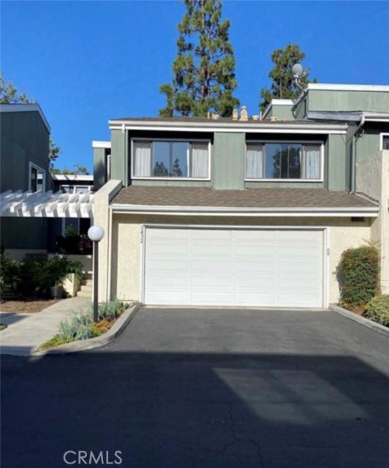
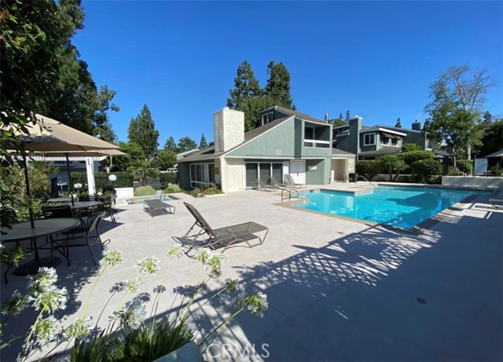
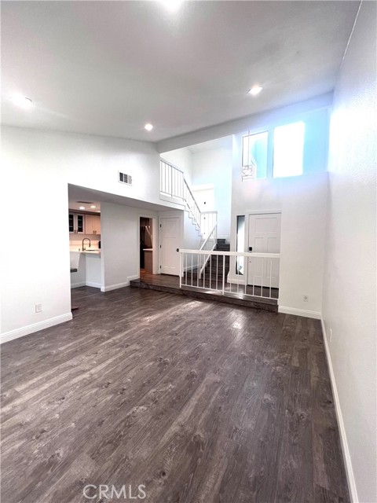
View Photos
3432 Pinebrook #84 Costa Mesa, CA 92626
$630,000
Sold Price as of 06/30/2023
- 3 Beds
- 2 Baths
- 1,431 Sq.Ft.
Sold
Property Overview: 3432 Pinebrook #84 Costa Mesa, CA has 3 bedrooms, 2 bathrooms, 1,431 living square feet and -- square feet lot size. Call an Ardent Real Estate Group agent with any questions you may have.
Listed by Rachel Gionfriddo | BRE #01968645 | Sam S. Jozani
Last checked: 4 minutes ago |
Last updated: July 2nd, 2023 |
Source CRMLS |
DOM: 0
Home details
- Lot Sq. Ft
- --
- HOA Dues
- $555/mo
- Year built
- 1976
- Garage
- 2 Car
- Property Type:
- Townhouse
- Status
- Sold
- MLS#
- OC23107762
- City
- Costa Mesa
- County
- Orange
- Time on Site
- 320 days
Show More
Property Details for 3432 Pinebrook #84
Local Costa Mesa Agent
Loading...
Sale History for 3432 Pinebrook #84
Last leased for $4,350 on August 7th, 2023
-
August, 2023
-
Aug 7, 2023
Date
Leased
CRMLS: PW23127617
$4,350
Price
-
Jul 14, 2023
Date
Active
CRMLS: PW23127617
$4,395
Price
-
Listing provided courtesy of CRMLS
-
June, 2023
-
Jun 30, 2023
Date
Sold
CRMLS: OC23107762
$630,000
Price
-
Jun 20, 2023
Date
Active
CRMLS: OC23107762
$6,399,000
Price
-
June, 2022
-
Jun 10, 2022
Date
Leased
CRMLS: OC22116600
$4,200
Price
-
Jun 8, 2022
Date
Active
CRMLS: OC22116600
$3,950
Price
-
Listing provided courtesy of CRMLS
-
February, 2021
-
Feb 1, 2021
Date
Expired
CRMLS: OC20224771
$499,000
Price
-
Dec 2, 2020
Date
Withdrawn
CRMLS: OC20224771
$499,000
Price
-
Nov 12, 2020
Date
Hold
CRMLS: OC20224771
$499,000
Price
-
Nov 12, 2020
Date
Active
CRMLS: OC20224771
$499,000
Price
-
Nov 11, 2020
Date
Hold
CRMLS: OC20224771
$499,000
Price
-
Oct 24, 2020
Date
Active
CRMLS: OC20224771
$499,000
Price
-
Oct 24, 2020
Date
Coming Soon
CRMLS: OC20224771
$499,000
Price
-
Listing provided courtesy of CRMLS
-
September, 2020
-
Sep 1, 2020
Date
Expired
CRMLS: OC20128792
$599,900
Price
-
Jul 30, 2020
Date
Withdrawn
CRMLS: OC20128792
$599,900
Price
-
Jul 20, 2020
Date
Active
CRMLS: OC20128792
$599,900
Price
-
Jul 8, 2020
Date
Hold
CRMLS: OC20128792
$599,900
Price
-
Jul 2, 2020
Date
Active
CRMLS: OC20128792
$599,900
Price
-
Listing provided courtesy of CRMLS
-
May, 2019
-
May 6, 2019
Date
Sold
CRMLS: OC18294709
$398,000
Price
-
Mar 27, 2019
Date
Active Under Contract
CRMLS: OC18294709
$418,000
Price
-
Dec 20, 2018
Date
Active
CRMLS: OC18294709
$418,000
Price
-
Listing provided courtesy of CRMLS
-
May, 2019
-
May 3, 2019
Date
Sold (Public Records)
Public Records
$398,000
Price
-
December, 2018
-
Dec 17, 2018
Date
Canceled
CRMLS: OC18218257
$429,000
Price
-
Nov 25, 2018
Date
Active Under Contract
CRMLS: OC18218257
$429,000
Price
-
Oct 19, 2018
Date
Active
CRMLS: OC18218257
$429,000
Price
-
Oct 17, 2018
Date
Active Under Contract
CRMLS: OC18218257
$429,000
Price
-
Oct 1, 2018
Date
Active
CRMLS: OC18218257
$429,000
Price
-
Sep 18, 2018
Date
Hold
CRMLS: OC18218257
$429,000
Price
-
Sep 11, 2018
Date
Active
CRMLS: OC18218257
$429,000
Price
-
Listing provided courtesy of CRMLS
-
November, 2018
-
Nov 27, 2018
Date
Sold (Public Records)
Public Records
--
Price
Show More
Tax History for 3432 Pinebrook #84
Assessed Value (2020):
$460,795
| Year | Land Value | Improved Value | Assessed Value |
|---|---|---|---|
| 2020 | $54,835 | $405,960 | $460,795 |
Home Value Compared to the Market
This property vs the competition
About 3432 Pinebrook #84
Detailed summary of property
Public Facts for 3432 Pinebrook #84
Public county record property details
- Beds
- 2
- Baths
- 2
- Year built
- 1976
- Sq. Ft.
- 1,431
- Lot Size
- --
- Stories
- 1
- Type
- Condominium Unit (Residential)
- Pool
- Yes
- Spa
- No
- County
- Orange
- Lot#
- 1
- APN
- 935-060-84
The source for these homes facts are from public records.
92626 Real Estate Sale History (Last 30 days)
Last 30 days of sale history and trends
Median List Price
$1,385,000
Median List Price/Sq.Ft.
$763
Median Sold Price
$1,352,000
Median Sold Price/Sq.Ft.
$714
Total Inventory
47
Median Sale to List Price %
104.08%
Avg Days on Market
14
Loan Type
Conventional (36.36%), FHA (0%), VA (0%), Cash (40.91%), Other (22.73%)
Thinking of Selling?
Is this your property?
Thinking of Selling?
Call, Text or Message
Thinking of Selling?
Call, Text or Message
Homes for Sale Near 3432 Pinebrook #84
Nearby Homes for Sale
Recently Sold Homes Near 3432 Pinebrook #84
Related Resources to 3432 Pinebrook #84
New Listings in 92626
Popular Zip Codes
Popular Cities
- Anaheim Hills Homes for Sale
- Brea Homes for Sale
- Corona Homes for Sale
- Fullerton Homes for Sale
- Huntington Beach Homes for Sale
- Irvine Homes for Sale
- La Habra Homes for Sale
- Long Beach Homes for Sale
- Los Angeles Homes for Sale
- Ontario Homes for Sale
- Placentia Homes for Sale
- Riverside Homes for Sale
- San Bernardino Homes for Sale
- Whittier Homes for Sale
- Yorba Linda Homes for Sale
- More Cities
Other Costa Mesa Resources
- Costa Mesa Homes for Sale
- Costa Mesa Townhomes for Sale
- Costa Mesa Condos for Sale
- Costa Mesa 1 Bedroom Homes for Sale
- Costa Mesa 2 Bedroom Homes for Sale
- Costa Mesa 3 Bedroom Homes for Sale
- Costa Mesa 4 Bedroom Homes for Sale
- Costa Mesa 5 Bedroom Homes for Sale
- Costa Mesa Single Story Homes for Sale
- Costa Mesa Homes for Sale with Pools
- Costa Mesa Homes for Sale with 3 Car Garages
- Costa Mesa New Homes for Sale
- Costa Mesa Homes for Sale with Large Lots
- Costa Mesa Cheapest Homes for Sale
- Costa Mesa Luxury Homes for Sale
- Costa Mesa Newest Listings for Sale
- Costa Mesa Homes Pending Sale
- Costa Mesa Recently Sold Homes
Based on information from California Regional Multiple Listing Service, Inc. as of 2019. This information is for your personal, non-commercial use and may not be used for any purpose other than to identify prospective properties you may be interested in purchasing. Display of MLS data is usually deemed reliable but is NOT guaranteed accurate by the MLS. Buyers are responsible for verifying the accuracy of all information and should investigate the data themselves or retain appropriate professionals. Information from sources other than the Listing Agent may have been included in the MLS data. Unless otherwise specified in writing, Broker/Agent has not and will not verify any information obtained from other sources. The Broker/Agent providing the information contained herein may or may not have been the Listing and/or Selling Agent.
