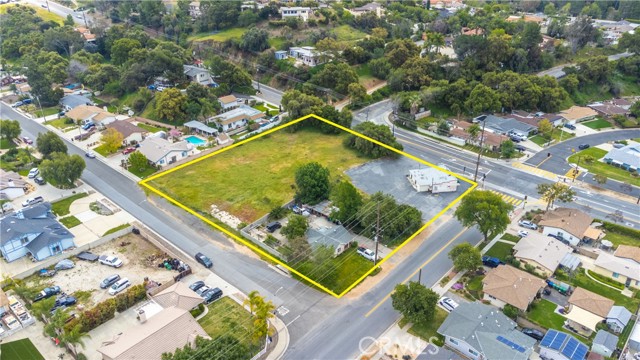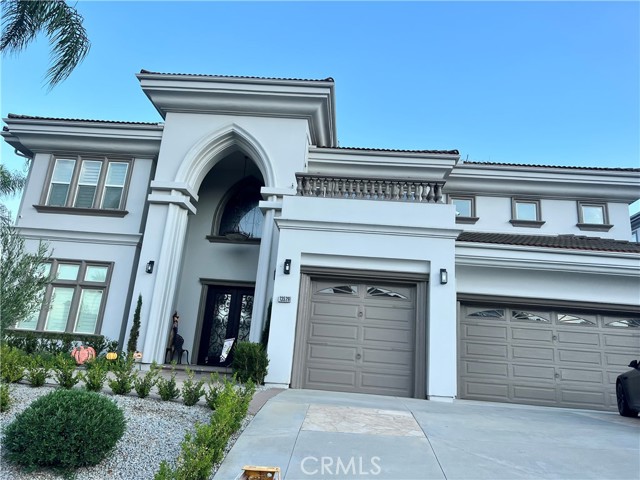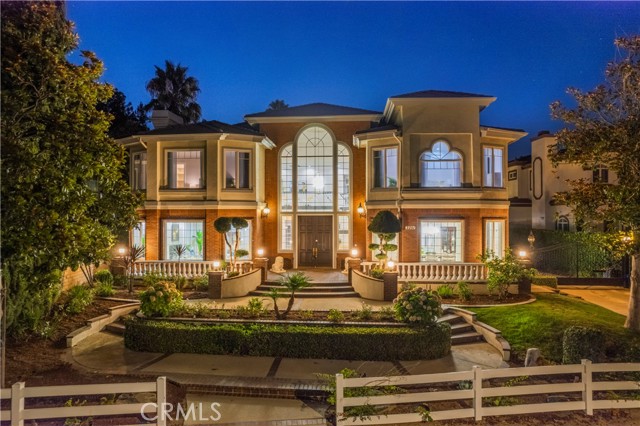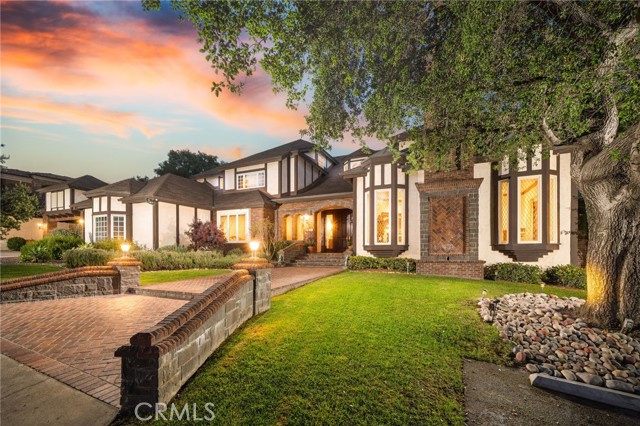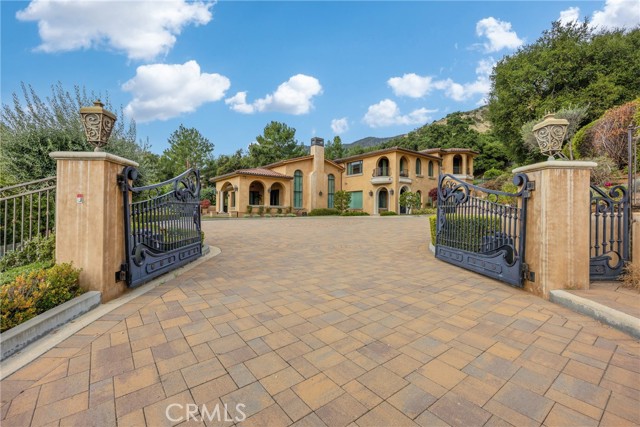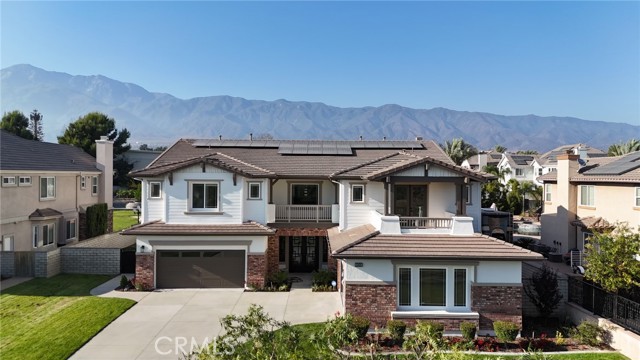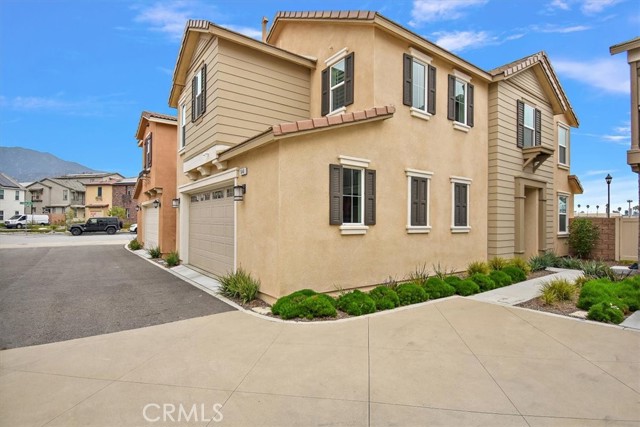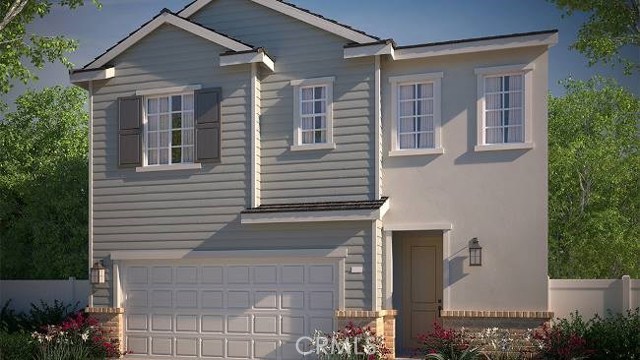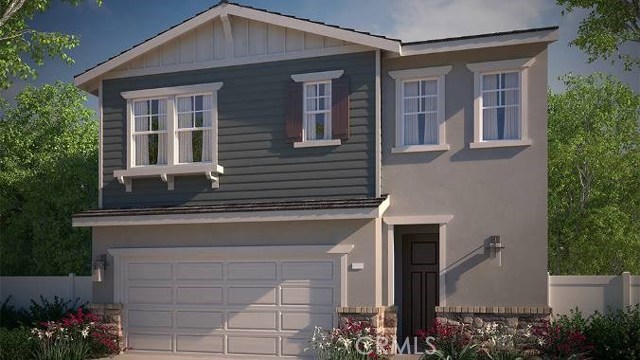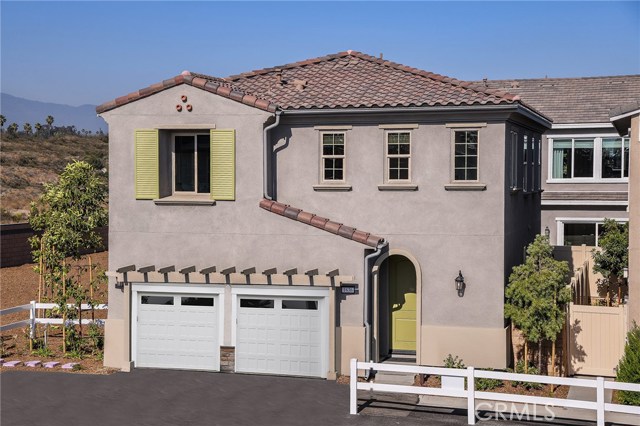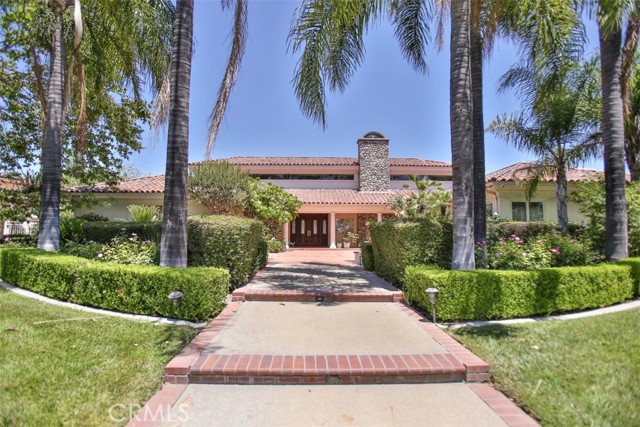
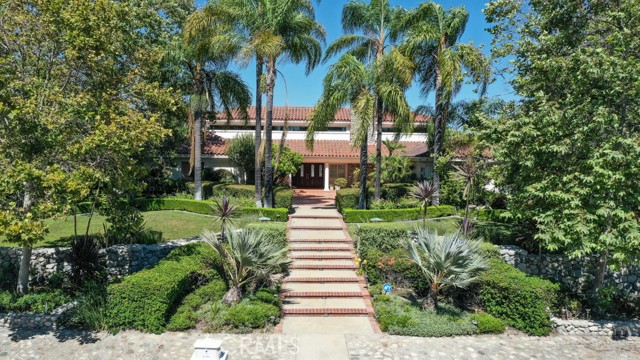
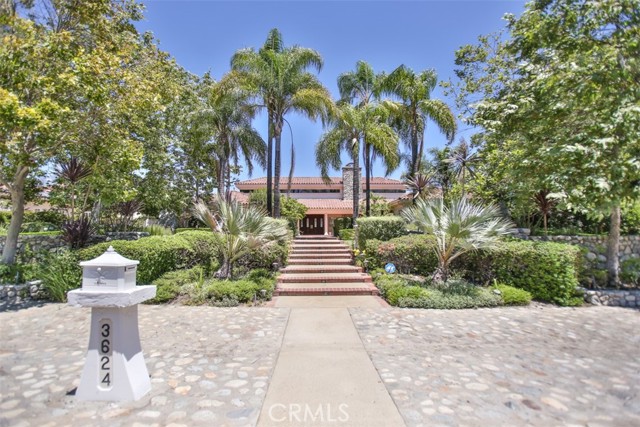
View Photos
3624 Hollins Ave Claremont, CA 91711
$3,395,000
- 6 Beds
- 5 Baths
- 6,248 Sq.Ft.
For Sale
Property Overview: 3624 Hollins Ave Claremont, CA has 6 bedrooms, 5 bathrooms, 6,248 living square feet and 35,342 square feet lot size. Call an Ardent Real Estate Group agent to verify current availability of this home or with any questions you may have.
Listed by Alwin Lee | BRE #01291571 | Help-U-Sell Beachside
Last checked: 14 minutes ago |
Last updated: September 7th, 2024 |
Source CRMLS |
DOM: 49
Home details
- Lot Sq. Ft
- 35,342
- HOA Dues
- $0/mo
- Year built
- 1989
- Garage
- 4 Car
- Property Type:
- Single Family Home
- Status
- Active
- MLS#
- PW24147260
- City
- Claremont
- County
- Los Angeles
- Time on Site
- 50 days
Show More
Open Houses for 3624 Hollins Ave
No upcoming open houses
Schedule Tour
Loading...
Property Details for 3624 Hollins Ave
Local Claremont Agent
Loading...
Sale History for 3624 Hollins Ave
Last sold for $2,191,000 on May 26th, 2017
-
July, 2024
-
Jul 19, 2024
Date
Active
CRMLS: PW24147260
$3,395,000
Price
-
May, 2017
-
May 27, 2017
Date
Sold
CRMLS: TR17011351
$2,191,000
Price
-
May 18, 2017
Date
Pending
CRMLS: TR17011351
$2,288,000
Price
-
May 10, 2017
Date
Active Under Contract
CRMLS: TR17011351
$2,288,000
Price
-
Apr 21, 2017
Date
Price Change
CRMLS: TR17011351
$2,288,000
Price
-
Apr 21, 2017
Date
Price Change
CRMLS: TR17011351
$228,800
Price
-
Mar 13, 2017
Date
Price Change
CRMLS: TR17011351
$2,350,000
Price
-
Jan 18, 2017
Date
Active
CRMLS: TR17011351
$2,399,000
Price
-
Listing provided courtesy of CRMLS
-
May, 2017
-
May 26, 2017
Date
Sold (Public Records)
Public Records
$2,191,000
Price
-
February, 2014
-
Feb 19, 2014
Date
Sold (Public Records)
Public Records
$1,692,500
Price
Show More
Tax History for 3624 Hollins Ave
Assessed Value (2020):
$2,325,106
| Year | Land Value | Improved Value | Assessed Value |
|---|---|---|---|
| 2020 | $1,263,898 | $1,061,208 | $2,325,106 |
Home Value Compared to the Market
This property vs the competition
About 3624 Hollins Ave
Detailed summary of property
Public Facts for 3624 Hollins Ave
Public county record property details
- Beds
- 6
- Baths
- 5
- Year built
- 1989
- Sq. Ft.
- 6,248
- Lot Size
- 35,329
- Stories
- --
- Type
- Single Family Residential
- Pool
- Yes
- Spa
- No
- County
- Los Angeles
- Lot#
- 2
- APN
- 8671-023-022
The source for these homes facts are from public records.
91711 Real Estate Sale History (Last 30 days)
Last 30 days of sale history and trends
Median List Price
$1,075,000
Median List Price/Sq.Ft.
$504
Median Sold Price
$1,100,000
Median Sold Price/Sq.Ft.
$548
Total Inventory
77
Median Sale to List Price %
102.33%
Avg Days on Market
14
Loan Type
Conventional (38.24%), FHA (8.82%), VA (0%), Cash (32.35%), Other (11.76%)
Homes for Sale Near 3624 Hollins Ave
Nearby Homes for Sale
Recently Sold Homes Near 3624 Hollins Ave
Related Resources to 3624 Hollins Ave
New Listings in 91711
Popular Zip Codes
Popular Cities
- Anaheim Hills Homes for Sale
- Brea Homes for Sale
- Corona Homes for Sale
- Fullerton Homes for Sale
- Huntington Beach Homes for Sale
- Irvine Homes for Sale
- La Habra Homes for Sale
- Long Beach Homes for Sale
- Los Angeles Homes for Sale
- Ontario Homes for Sale
- Placentia Homes for Sale
- Riverside Homes for Sale
- San Bernardino Homes for Sale
- Whittier Homes for Sale
- Yorba Linda Homes for Sale
- More Cities
Other Claremont Resources
- Claremont Homes for Sale
- Claremont Townhomes for Sale
- Claremont Condos for Sale
- Claremont 2 Bedroom Homes for Sale
- Claremont 3 Bedroom Homes for Sale
- Claremont 4 Bedroom Homes for Sale
- Claremont 5 Bedroom Homes for Sale
- Claremont Single Story Homes for Sale
- Claremont Homes for Sale with Pools
- Claremont Homes for Sale with 3 Car Garages
- Claremont New Homes for Sale
- Claremont Homes for Sale with Large Lots
- Claremont Cheapest Homes for Sale
- Claremont Luxury Homes for Sale
- Claremont Newest Listings for Sale
- Claremont Homes Pending Sale
- Claremont Recently Sold Homes
Based on information from California Regional Multiple Listing Service, Inc. as of 2019. This information is for your personal, non-commercial use and may not be used for any purpose other than to identify prospective properties you may be interested in purchasing. Display of MLS data is usually deemed reliable but is NOT guaranteed accurate by the MLS. Buyers are responsible for verifying the accuracy of all information and should investigate the data themselves or retain appropriate professionals. Information from sources other than the Listing Agent may have been included in the MLS data. Unless otherwise specified in writing, Broker/Agent has not and will not verify any information obtained from other sources. The Broker/Agent providing the information contained herein may or may not have been the Listing and/or Selling Agent.
