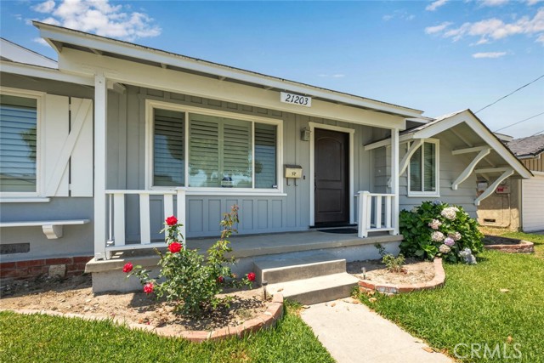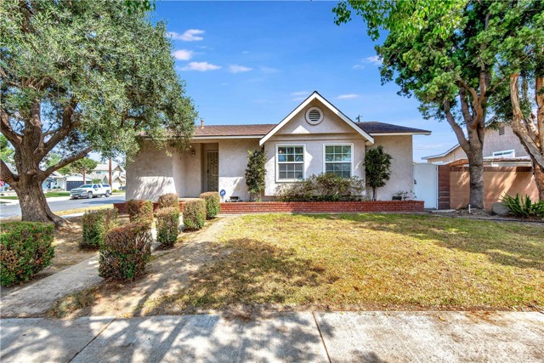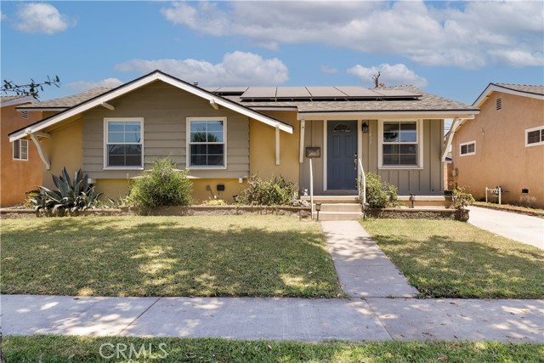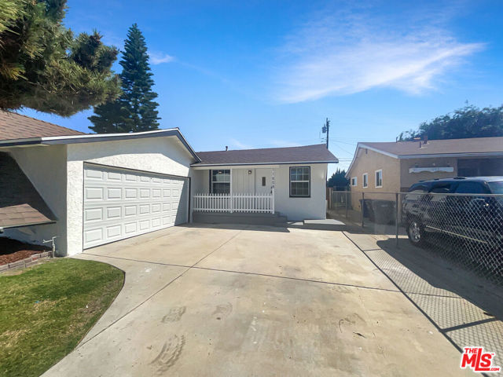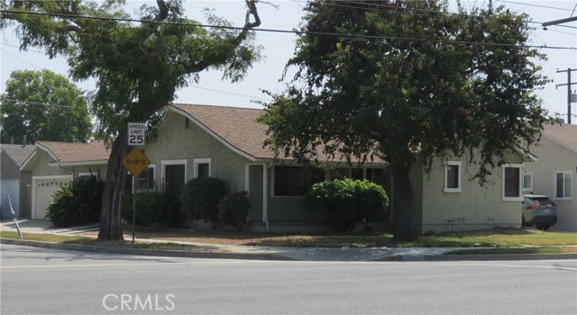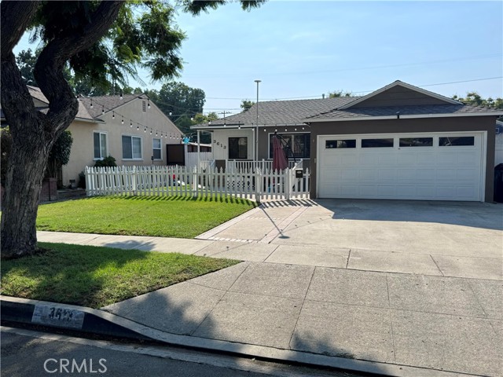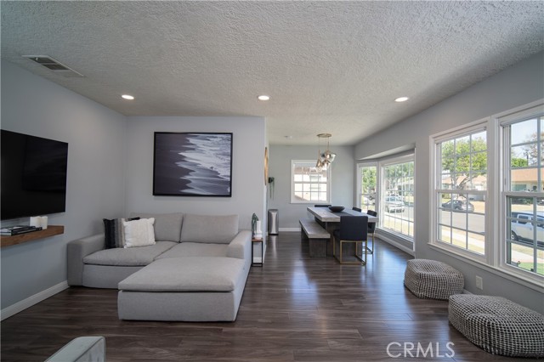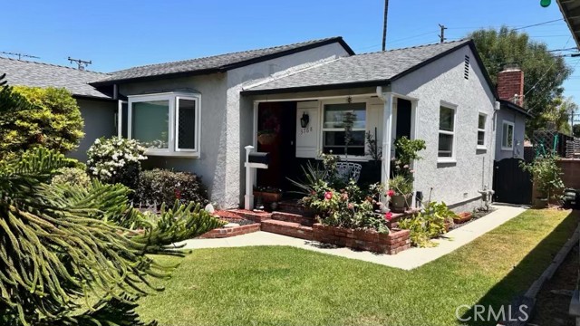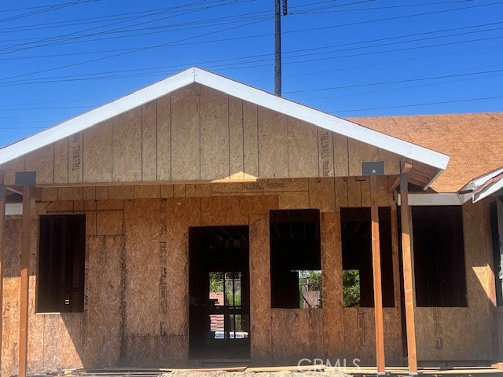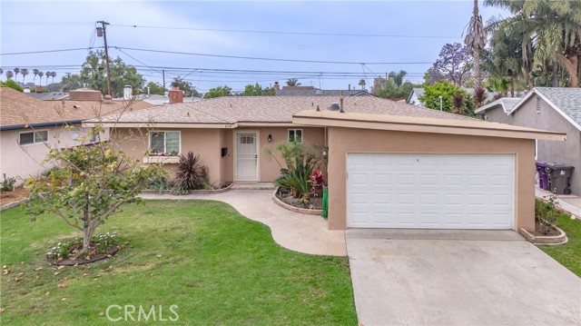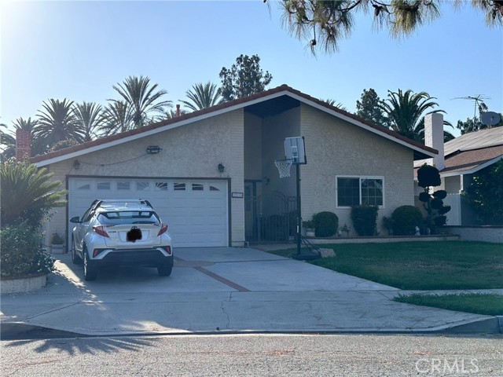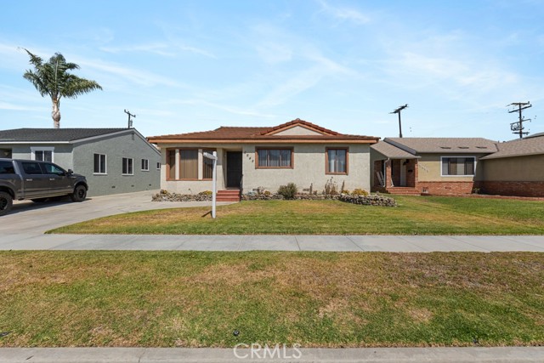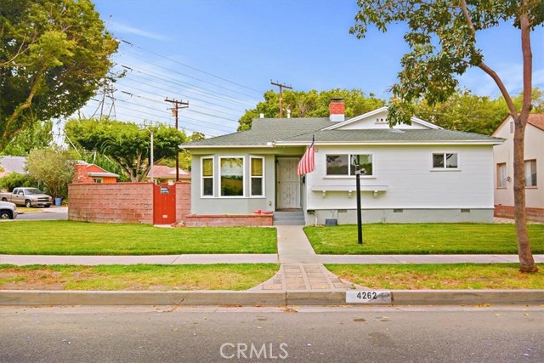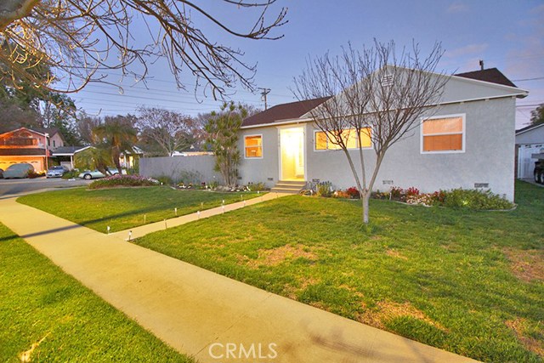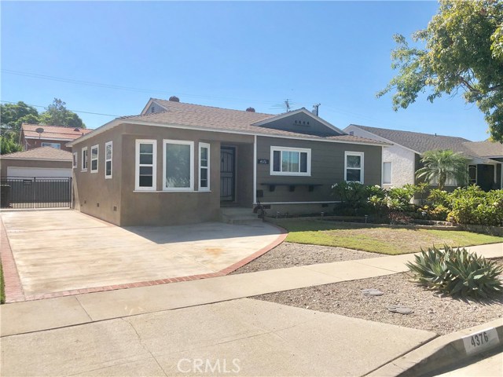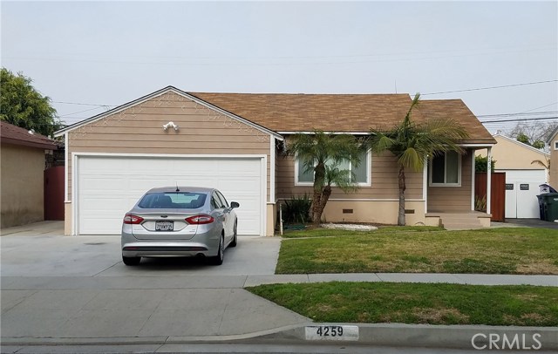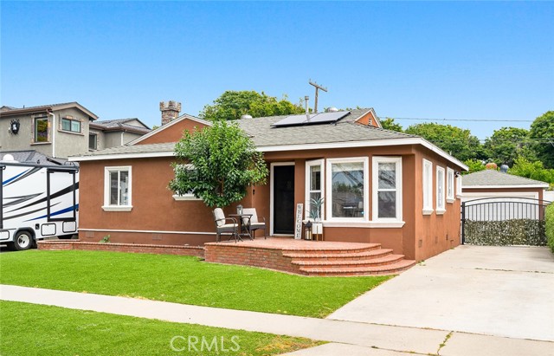
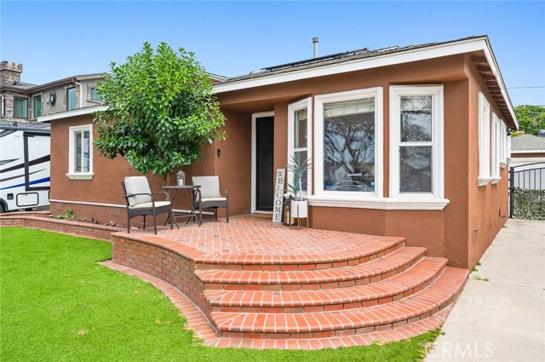
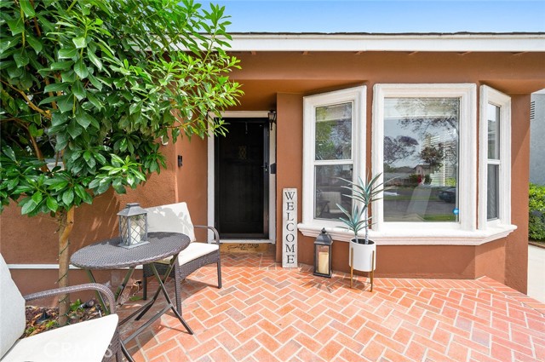
View Photos
4226 Los Coyotes Diagonal Lakewood, CA 90713
$905,000
Sold Price as of 07/26/2023
- 3 Beds
- 2 Baths
- 1,587 Sq.Ft.
Sold
Property Overview: 4226 Los Coyotes Diagonal Lakewood, CA has 3 bedrooms, 2 bathrooms, 1,587 living square feet and 5,234 square feet lot size. Call an Ardent Real Estate Group agent with any questions you may have.
Listed by David Sanchez | BRE #02029945 | eXp Realty of Greater L.A
Last checked: 15 minutes ago |
Last updated: July 26th, 2023 |
Source CRMLS |
DOM: 7
Home details
- Lot Sq. Ft
- 5,234
- HOA Dues
- $0/mo
- Year built
- 1953
- Garage
- 2 Car
- Property Type:
- Single Family Home
- Status
- Sold
- MLS#
- RS23095680
- City
- Lakewood
- County
- Los Angeles
- Time on Site
- 455 days
Show More
Virtual Tour
Use the following link to view this property's virtual tour:
Property Details for 4226 Los Coyotes Diagonal
Local Lakewood Agent
Loading...
Sale History for 4226 Los Coyotes Diagonal
Last sold for $905,000 on July 26th, 2023
-
July, 2023
-
Jul 26, 2023
Date
Sold
CRMLS: RS23095680
$905,000
Price
-
Jun 22, 2023
Date
Active
CRMLS: RS23095680
$895,000
Price
-
January, 2022
-
Jan 15, 2022
Date
Hold
CRMLS: SW21245405
$929,999
Price
-
Nov 29, 2021
Date
Active
CRMLS: SW21245405
$929,999
Price
-
Listing provided courtesy of CRMLS
-
January, 2020
-
Jan 24, 2020
Date
Sold
CRMLS: OC19265382
$710,000
Price
-
Jan 12, 2020
Date
Pending
CRMLS: OC19265382
$725,000
Price
-
Dec 10, 2019
Date
Active Under Contract
CRMLS: OC19265382
$725,000
Price
-
Dec 3, 2019
Date
Active
CRMLS: OC19265382
$725,000
Price
-
Nov 25, 2019
Date
Hold
CRMLS: OC19265382
$725,000
Price
-
Nov 15, 2019
Date
Active
CRMLS: OC19265382
$725,000
Price
-
Listing provided courtesy of CRMLS
-
January, 2020
-
Jan 23, 2020
Date
Sold (Public Records)
Public Records
$710,000
Price
-
November, 2019
-
Nov 14, 2019
Date
Canceled
CRMLS: OC19188442
$765,000
Price
-
Nov 14, 2019
Date
Withdrawn
CRMLS: OC19188442
$765,000
Price
-
Oct 12, 2019
Date
Price Change
CRMLS: OC19188442
$765,000
Price
-
Aug 7, 2019
Date
Active
CRMLS: OC19188442
$795,000
Price
-
Listing provided courtesy of CRMLS
-
July, 2001
-
Jul 27, 2001
Date
Sold (Public Records)
Public Records
$239,000
Price
Show More
Tax History for 4226 Los Coyotes Diagonal
Assessed Value (2020):
$425,609
| Year | Land Value | Improved Value | Assessed Value |
|---|---|---|---|
| 2020 | $273,261 | $152,348 | $425,609 |
Home Value Compared to the Market
This property vs the competition
About 4226 Los Coyotes Diagonal
Detailed summary of property
Public Facts for 4226 Los Coyotes Diagonal
Public county record property details
- Beds
- 3
- Baths
- 2
- Year built
- 1953
- Sq. Ft.
- 1,587
- Lot Size
- 5,298
- Stories
- --
- Type
- Single Family Residential
- Pool
- No
- Spa
- No
- County
- Los Angeles
- Lot#
- 409
- APN
- 7063-018-005
The source for these homes facts are from public records.
90713 Real Estate Sale History (Last 30 days)
Last 30 days of sale history and trends
Median List Price
$860,000
Median List Price/Sq.Ft.
$677
Median Sold Price
$845,000
Median Sold Price/Sq.Ft.
$707
Total Inventory
41
Median Sale to List Price %
99.41%
Avg Days on Market
18
Loan Type
Conventional (43.75%), FHA (12.5%), VA (0%), Cash (18.75%), Other (18.75%)
Thinking of Selling?
Is this your property?
Thinking of Selling?
Call, Text or Message
Thinking of Selling?
Call, Text or Message
Homes for Sale Near 4226 Los Coyotes Diagonal
Nearby Homes for Sale
Recently Sold Homes Near 4226 Los Coyotes Diagonal
Related Resources to 4226 Los Coyotes Diagonal
New Listings in 90713
Popular Zip Codes
Popular Cities
- Anaheim Hills Homes for Sale
- Brea Homes for Sale
- Corona Homes for Sale
- Fullerton Homes for Sale
- Huntington Beach Homes for Sale
- Irvine Homes for Sale
- La Habra Homes for Sale
- Long Beach Homes for Sale
- Los Angeles Homes for Sale
- Ontario Homes for Sale
- Placentia Homes for Sale
- Riverside Homes for Sale
- San Bernardino Homes for Sale
- Whittier Homes for Sale
- Yorba Linda Homes for Sale
- More Cities
Other Lakewood Resources
- Lakewood Homes for Sale
- Lakewood Condos for Sale
- Lakewood 1 Bedroom Homes for Sale
- Lakewood 2 Bedroom Homes for Sale
- Lakewood 3 Bedroom Homes for Sale
- Lakewood 4 Bedroom Homes for Sale
- Lakewood 5 Bedroom Homes for Sale
- Lakewood Single Story Homes for Sale
- Lakewood Homes for Sale with Pools
- Lakewood Homes for Sale with 3 Car Garages
- Lakewood Homes for Sale with Large Lots
- Lakewood Cheapest Homes for Sale
- Lakewood Luxury Homes for Sale
- Lakewood Newest Listings for Sale
- Lakewood Homes Pending Sale
- Lakewood Recently Sold Homes
Based on information from California Regional Multiple Listing Service, Inc. as of 2019. This information is for your personal, non-commercial use and may not be used for any purpose other than to identify prospective properties you may be interested in purchasing. Display of MLS data is usually deemed reliable but is NOT guaranteed accurate by the MLS. Buyers are responsible for verifying the accuracy of all information and should investigate the data themselves or retain appropriate professionals. Information from sources other than the Listing Agent may have been included in the MLS data. Unless otherwise specified in writing, Broker/Agent has not and will not verify any information obtained from other sources. The Broker/Agent providing the information contained herein may or may not have been the Listing and/or Selling Agent.
