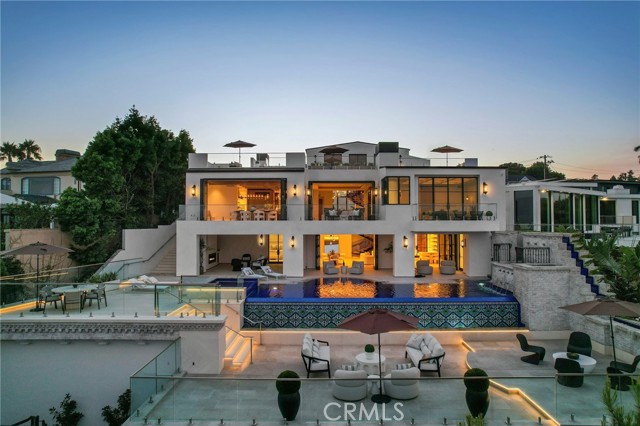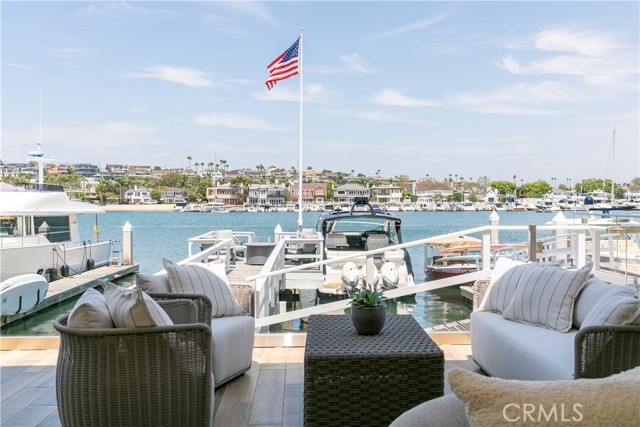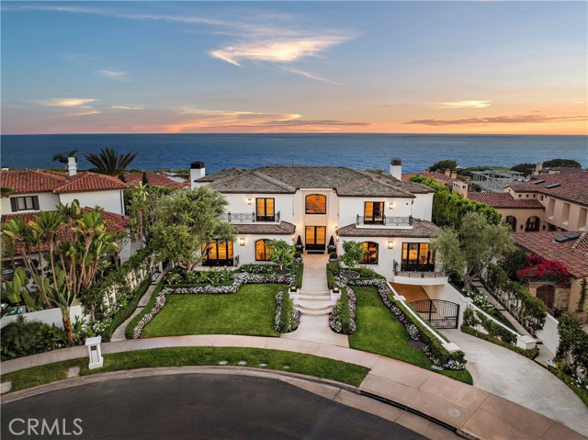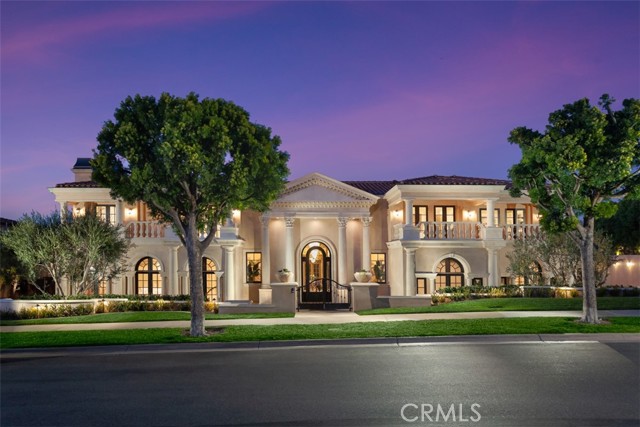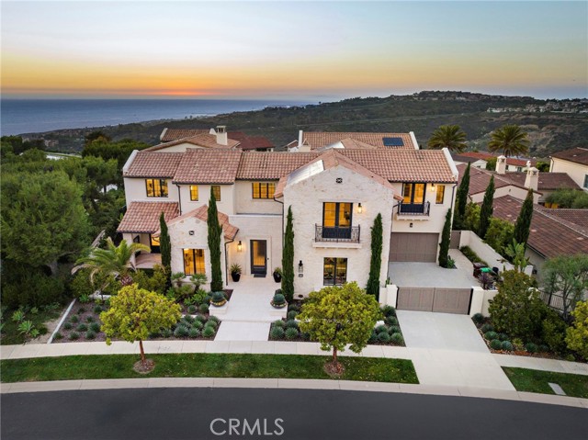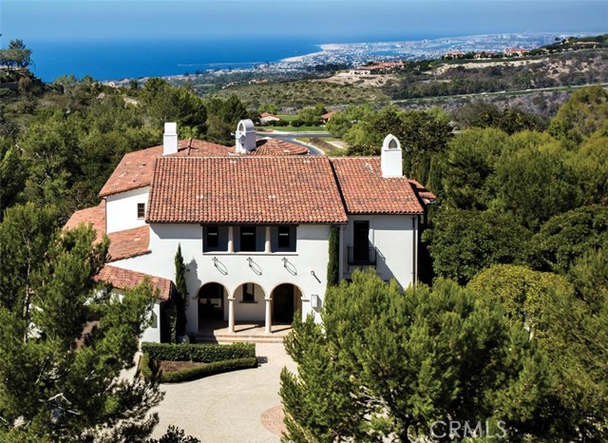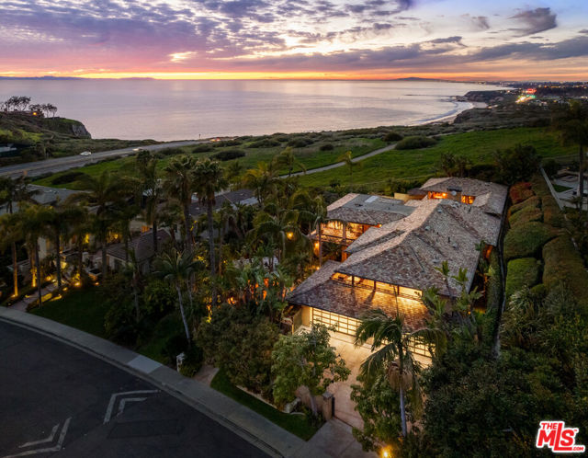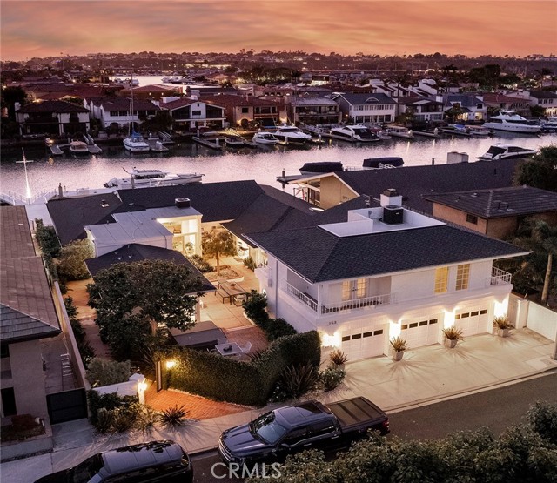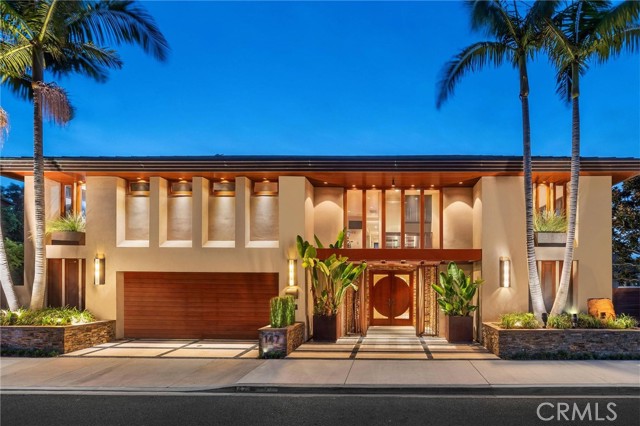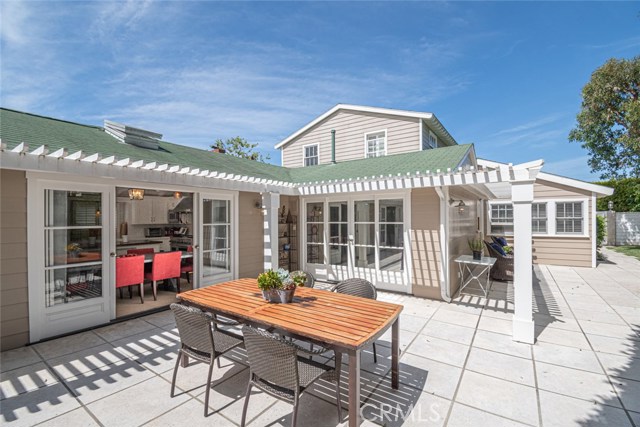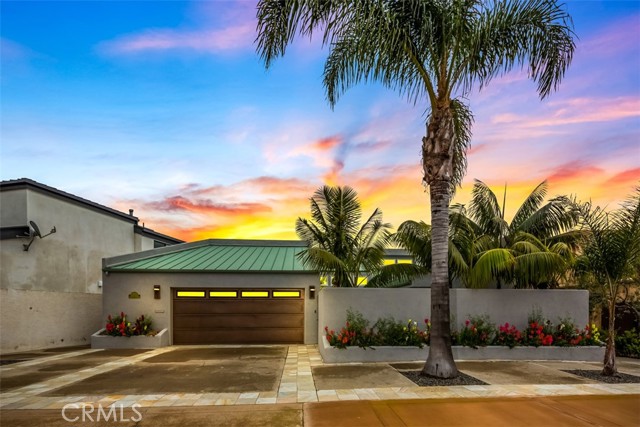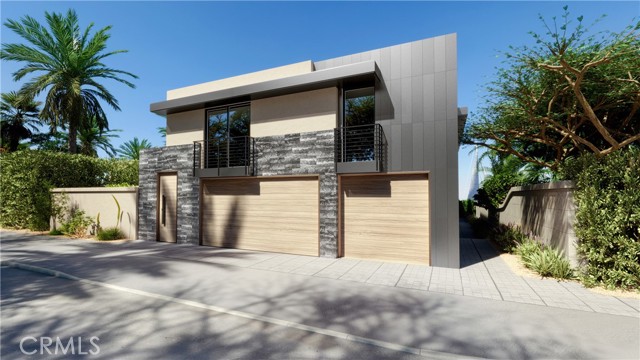
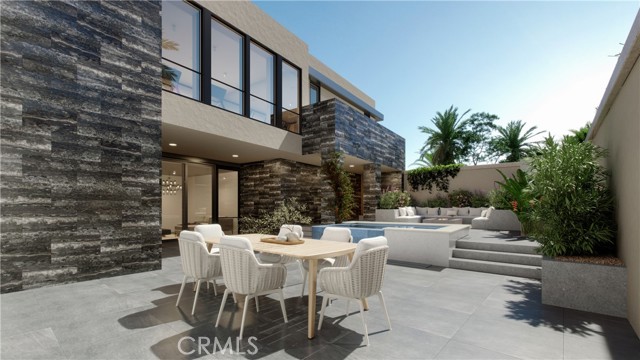
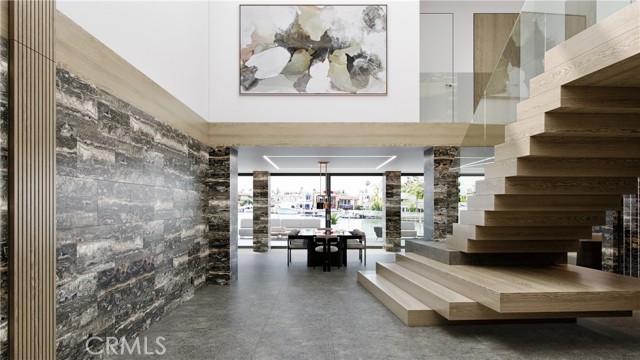
View Photos
433 Harbor Island Dr Newport Beach, CA 92660
$19,995,000
- 4 Beds
- 6 Baths
- 6,265 Sq.Ft.
Coming Soon
Property Overview: 433 Harbor Island Dr Newport Beach, CA has 4 bedrooms, 6 bathrooms, 6,265 living square feet and 13,939 square feet lot size. Call an Ardent Real Estate Group agent to verify current availability of this home or with any questions you may have.
Listed by Andrew RebulioD'Angelo | BRE #01935951 | KASE Real Estate, Inc.
Last checked: 3 minutes ago |
Last updated: September 21st, 2024 |
Source CRMLS |
DOM: 0
Home details
- Lot Sq. Ft
- 13,939
- HOA Dues
- $0/mo
- Year built
- 2024
- Garage
- 3 Car
- Property Type:
- Single Family Home
- Status
- Coming Soon
- MLS#
- OC24191912
- City
- Newport Beach
- County
- Orange
- Time on Site
- 2 hours
Show More
Open Houses for 433 Harbor Island Dr
No upcoming open houses
Schedule Tour
Loading...
Property Details for 433 Harbor Island Dr
Local Newport Beach Agent
Loading...
Sale History for 433 Harbor Island Dr
Last sold for $72,727 on August 1st, 2017
-
August, 2017
-
Aug 1, 2017
Date
Sold (Public Records)
Public Records
$72,727
Price
-
December, 2016
-
Dec 8, 2016
Date
Sold (Public Records)
Public Records
$6,650,000
Price
Show More
Tax History for 433 Harbor Island Dr
Assessed Value (2020):
$7,057,033
| Year | Land Value | Improved Value | Assessed Value |
|---|---|---|---|
| 2020 | $5,941,129 | $1,115,904 | $7,057,033 |
Home Value Compared to the Market
This property vs the competition
About 433 Harbor Island Dr
Detailed summary of property
Public Facts for 433 Harbor Island Dr
Public county record property details
- Beds
- 5
- Baths
- 4
- Year built
- 1978
- Sq. Ft.
- 6,265
- Lot Size
- 13,226
- Stories
- 2
- Type
- Single Family Residential
- Pool
- Yes
- Spa
- No
- County
- Orange
- Lot#
- 6
- APN
- 050-471-07
The source for these homes facts are from public records.
92660 Real Estate Sale History (Last 30 days)
Last 30 days of sale history and trends
Median List Price
$3,995,000
Median List Price/Sq.Ft.
$1,300
Median Sold Price
$2,500,000
Median Sold Price/Sq.Ft.
$1,110
Total Inventory
125
Median Sale to List Price %
89.32%
Avg Days on Market
39
Loan Type
Conventional (22.22%), FHA (0%), VA (0%), Cash (33.33%), Other (44.44%)
Homes for Sale Near 433 Harbor Island Dr
Nearby Homes for Sale
Recently Sold Homes Near 433 Harbor Island Dr
Related Resources to 433 Harbor Island Dr
New Listings in 92660
Popular Zip Codes
Popular Cities
- Anaheim Hills Homes for Sale
- Brea Homes for Sale
- Corona Homes for Sale
- Fullerton Homes for Sale
- Huntington Beach Homes for Sale
- Irvine Homes for Sale
- La Habra Homes for Sale
- Long Beach Homes for Sale
- Los Angeles Homes for Sale
- Ontario Homes for Sale
- Placentia Homes for Sale
- Riverside Homes for Sale
- San Bernardino Homes for Sale
- Whittier Homes for Sale
- Yorba Linda Homes for Sale
- More Cities
Other Newport Beach Resources
- Newport Beach Homes for Sale
- Newport Beach Townhomes for Sale
- Newport Beach Condos for Sale
- Newport Beach 1 Bedroom Homes for Sale
- Newport Beach 2 Bedroom Homes for Sale
- Newport Beach 3 Bedroom Homes for Sale
- Newport Beach 4 Bedroom Homes for Sale
- Newport Beach 5 Bedroom Homes for Sale
- Newport Beach Single Story Homes for Sale
- Newport Beach Homes for Sale with Pools
- Newport Beach Homes for Sale with 3 Car Garages
- Newport Beach New Homes for Sale
- Newport Beach Homes for Sale with Large Lots
- Newport Beach Cheapest Homes for Sale
- Newport Beach Luxury Homes for Sale
- Newport Beach Newest Listings for Sale
- Newport Beach Homes Pending Sale
- Newport Beach Recently Sold Homes
Based on information from California Regional Multiple Listing Service, Inc. as of 2019. This information is for your personal, non-commercial use and may not be used for any purpose other than to identify prospective properties you may be interested in purchasing. Display of MLS data is usually deemed reliable but is NOT guaranteed accurate by the MLS. Buyers are responsible for verifying the accuracy of all information and should investigate the data themselves or retain appropriate professionals. Information from sources other than the Listing Agent may have been included in the MLS data. Unless otherwise specified in writing, Broker/Agent has not and will not verify any information obtained from other sources. The Broker/Agent providing the information contained herein may or may not have been the Listing and/or Selling Agent.
