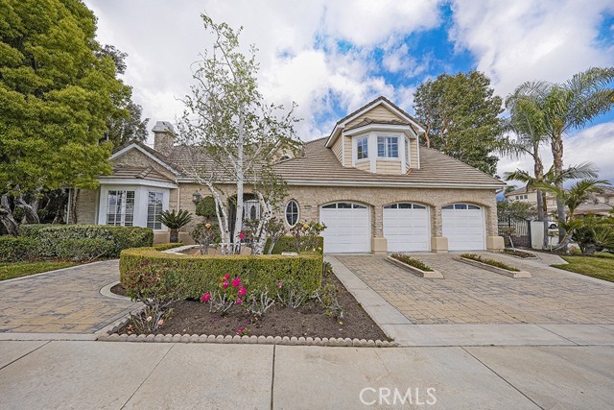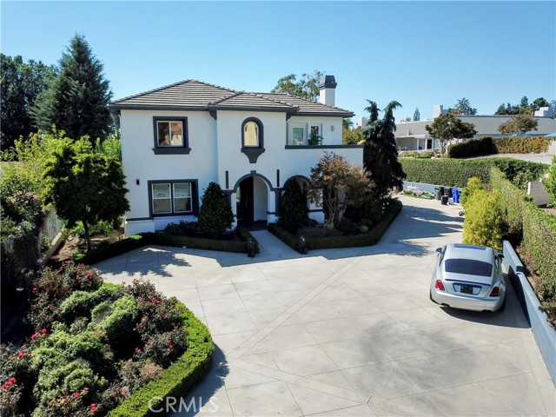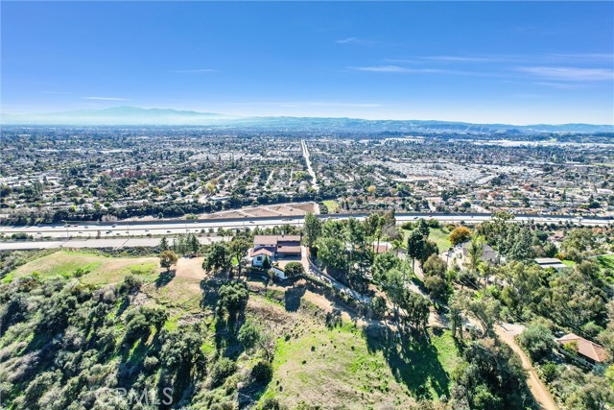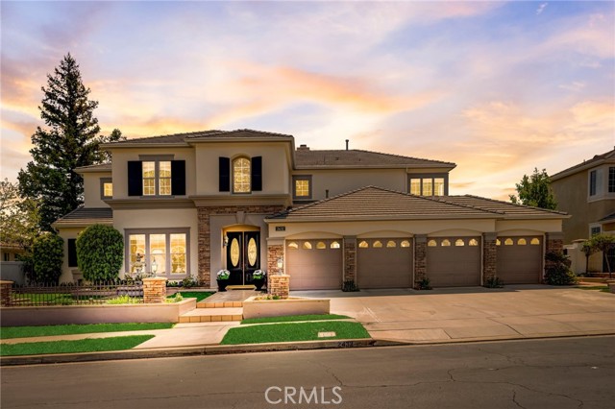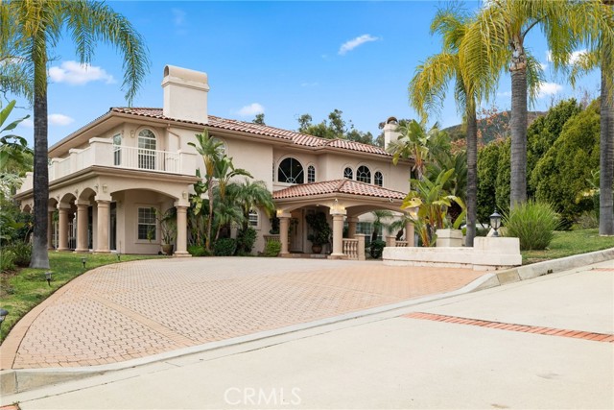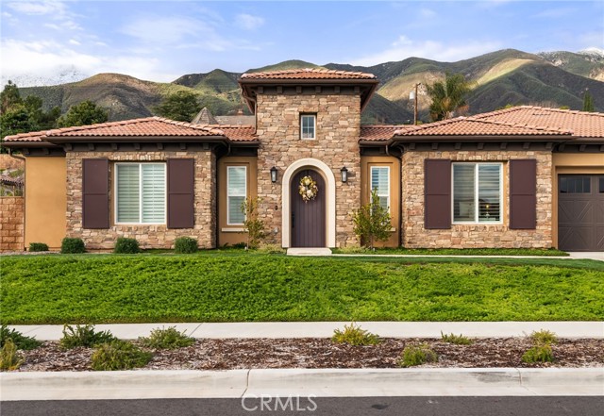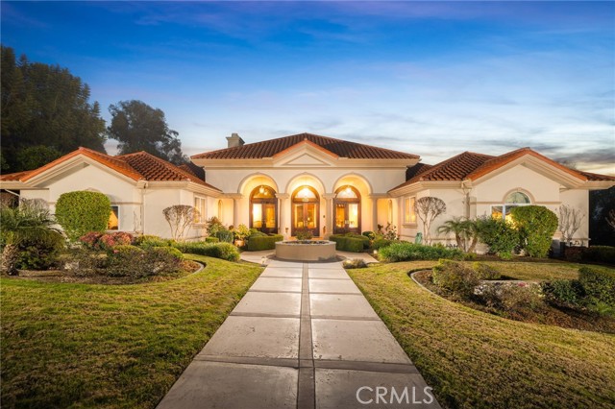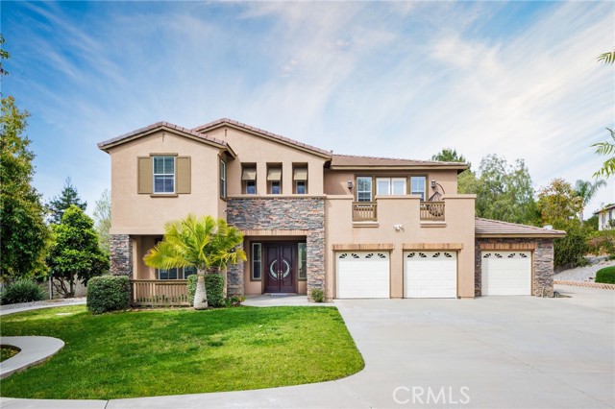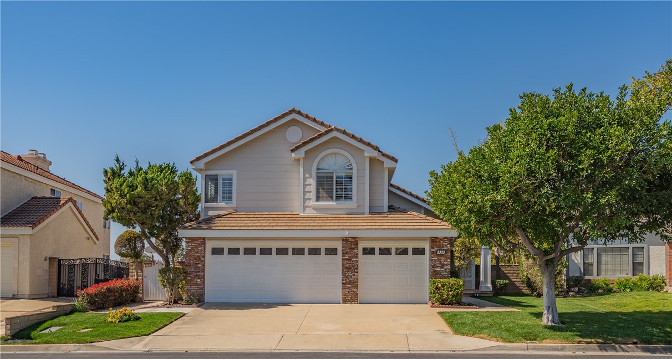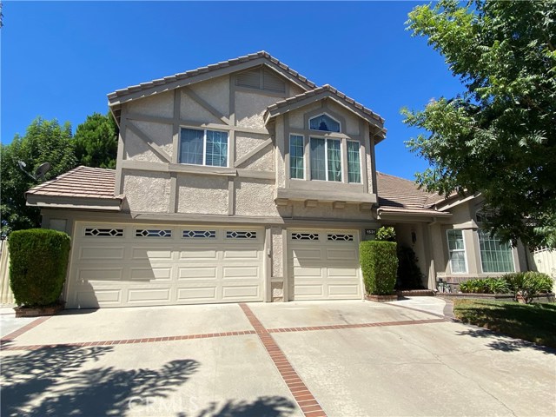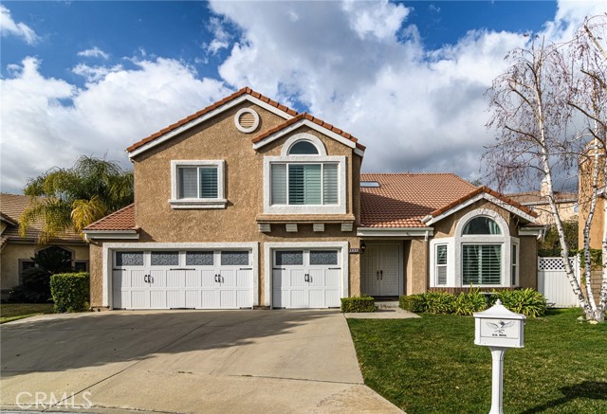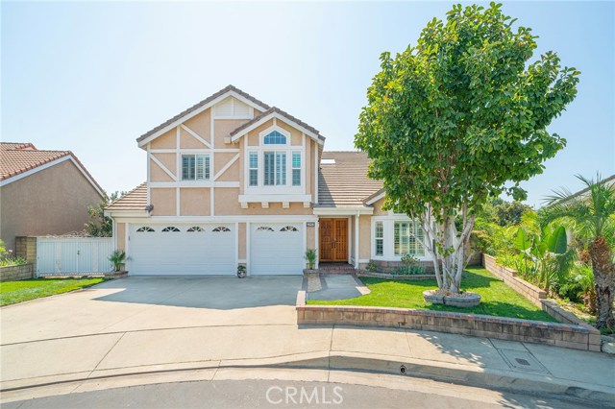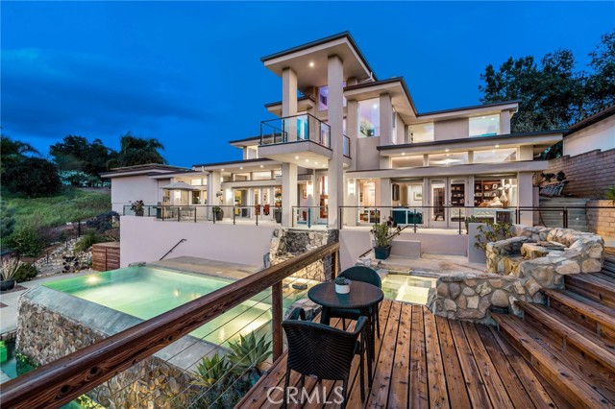
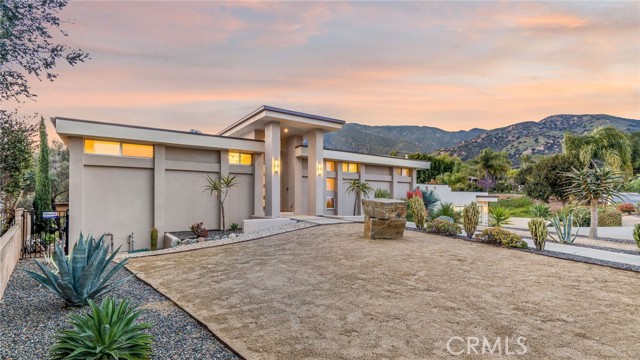
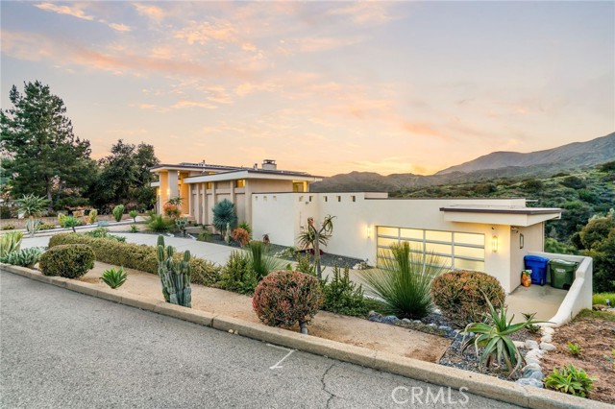
View Photos
4343 Via Padova Claremont, CA 91711
$2,200,000
- 3 Beds
- 3.5 Baths
- 3,205 Sq.Ft.
Back Up Offer
Property Overview: 4343 Via Padova Claremont, CA has 3 bedrooms, 3.5 bathrooms, 3,205 living square feet and 16,215 square feet lot size. Call an Ardent Real Estate Group agent to verify current availability of this home or with any questions you may have.
Listed by Ryan Zimmerman | BRE #01801354 | CONCIERGE REALTY GROUP
Co-listed by Mason Prophet | BRE #01714034 | CONCIERGE REALTY GROUP
Co-listed by Mason Prophet | BRE #01714034 | CONCIERGE REALTY GROUP
Last checked: 2 minutes ago |
Last updated: May 5th, 2024 |
Source CRMLS |
DOM: 10
Get a $6,600 Cash Reward
New
Buy this home with Ardent Real Estate Group and get $6,600 back.
Call/Text (714) 706-1823
Home details
- Lot Sq. Ft
- 16,215
- HOA Dues
- $25/mo
- Year built
- 2006
- Garage
- 2 Car
- Property Type:
- Single Family Home
- Status
- Back Up Offer
- MLS#
- CV24073164
- City
- Claremont
- County
- Los Angeles
- Time on Site
- 11 days
Show More
Open Houses for 4343 Via Padova
No upcoming open houses
Schedule Tour
Loading...
Virtual Tour
Use the following link to view this property's virtual tour:
Property Details for 4343 Via Padova
Local Claremont Agent
Loading...
Sale History for 4343 Via Padova
Last sold on February 9th, 2006
-
May, 2024
-
May 4, 2024
Date
Back Up Offer
CRMLS: CV24073164
$2,200,000
Price
-
Apr 23, 2024
Date
Active
CRMLS: CV24073164
$2,200,000
Price
-
February, 2006
-
Feb 9, 2006
Date
Sold (Public Records)
Public Records
--
Price
-
January, 2006
-
Jan 12, 2006
Date
Sold (Public Records)
Public Records
--
Price
Show More
Tax History for 4343 Via Padova
Assessed Value (2020):
$895,762
| Year | Land Value | Improved Value | Assessed Value |
|---|---|---|---|
| 2020 | $331,074 | $564,688 | $895,762 |
Home Value Compared to the Market
This property vs the competition
About 4343 Via Padova
Detailed summary of property
Public Facts for 4343 Via Padova
Public county record property details
- Beds
- 3
- Baths
- 4
- Year built
- 2006
- Sq. Ft.
- 3,205
- Lot Size
- 16,209
- Stories
- --
- Type
- Single Family Residential
- Pool
- Yes
- Spa
- No
- County
- Los Angeles
- Lot#
- 29
- APN
- 8673-027-014
The source for these homes facts are from public records.
91711 Real Estate Sale History (Last 30 days)
Last 30 days of sale history and trends
Median List Price
$965,000
Median List Price/Sq.Ft.
$495
Median Sold Price
$935,000
Median Sold Price/Sq.Ft.
$496
Total Inventory
72
Median Sale to List Price %
97.41%
Avg Days on Market
24
Loan Type
Conventional (43.75%), FHA (0%), VA (3.13%), Cash (34.38%), Other (15.63%)
Tour This Home
Buy with Ardent Real Estate Group and save $6,600.
Contact Jon
Claremont Agent
Call, Text or Message
Claremont Agent
Call, Text or Message
Get a $6,600 Cash Reward
New
Buy this home with Ardent Real Estate Group and get $6,600 back.
Call/Text (714) 706-1823
Homes for Sale Near 4343 Via Padova
Nearby Homes for Sale
Recently Sold Homes Near 4343 Via Padova
Related Resources to 4343 Via Padova
New Listings in 91711
Popular Zip Codes
Popular Cities
- Anaheim Hills Homes for Sale
- Brea Homes for Sale
- Corona Homes for Sale
- Fullerton Homes for Sale
- Huntington Beach Homes for Sale
- Irvine Homes for Sale
- La Habra Homes for Sale
- Long Beach Homes for Sale
- Los Angeles Homes for Sale
- Ontario Homes for Sale
- Placentia Homes for Sale
- Riverside Homes for Sale
- San Bernardino Homes for Sale
- Whittier Homes for Sale
- Yorba Linda Homes for Sale
- More Cities
Other Claremont Resources
- Claremont Homes for Sale
- Claremont Townhomes for Sale
- Claremont Condos for Sale
- Claremont 2 Bedroom Homes for Sale
- Claremont 3 Bedroom Homes for Sale
- Claremont 4 Bedroom Homes for Sale
- Claremont 5 Bedroom Homes for Sale
- Claremont Single Story Homes for Sale
- Claremont Homes for Sale with Pools
- Claremont Homes for Sale with 3 Car Garages
- Claremont New Homes for Sale
- Claremont Homes for Sale with Large Lots
- Claremont Cheapest Homes for Sale
- Claremont Luxury Homes for Sale
- Claremont Newest Listings for Sale
- Claremont Homes Pending Sale
- Claremont Recently Sold Homes
Based on information from California Regional Multiple Listing Service, Inc. as of 2019. This information is for your personal, non-commercial use and may not be used for any purpose other than to identify prospective properties you may be interested in purchasing. Display of MLS data is usually deemed reliable but is NOT guaranteed accurate by the MLS. Buyers are responsible for verifying the accuracy of all information and should investigate the data themselves or retain appropriate professionals. Information from sources other than the Listing Agent may have been included in the MLS data. Unless otherwise specified in writing, Broker/Agent has not and will not verify any information obtained from other sources. The Broker/Agent providing the information contained herein may or may not have been the Listing and/or Selling Agent.
