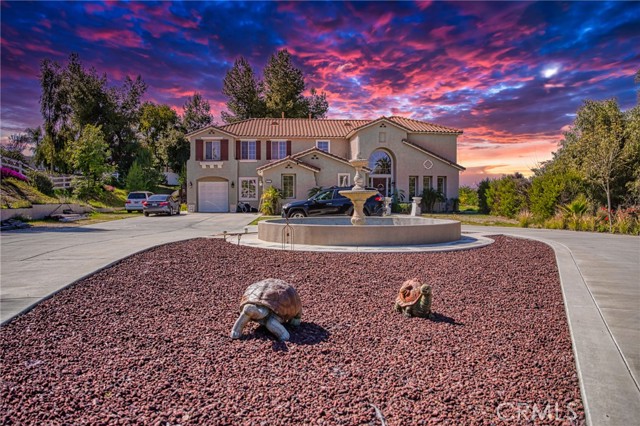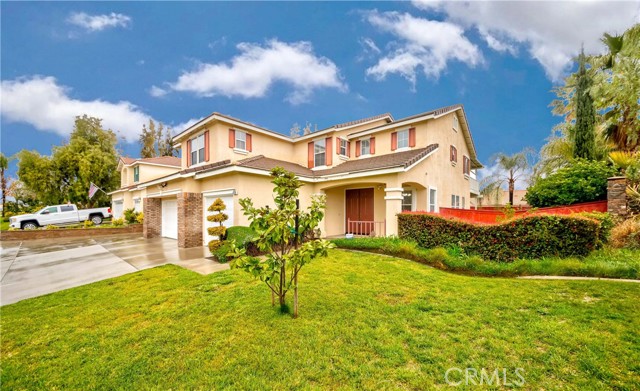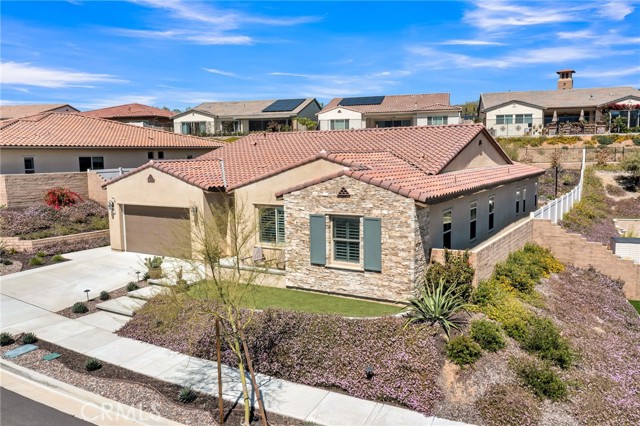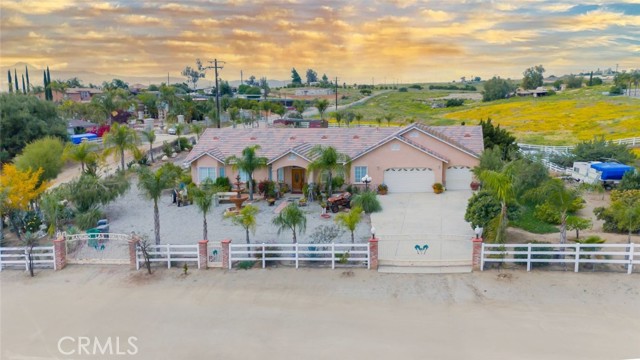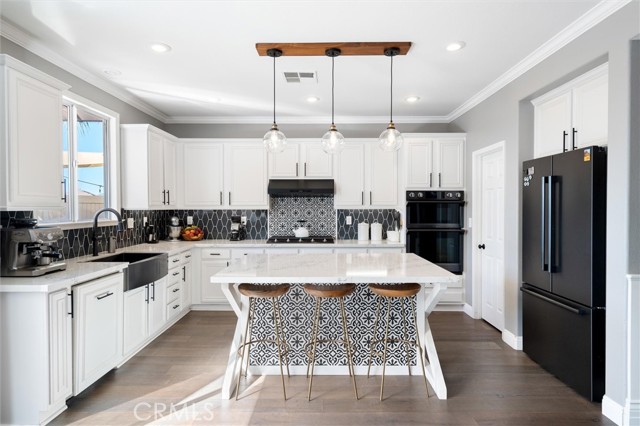
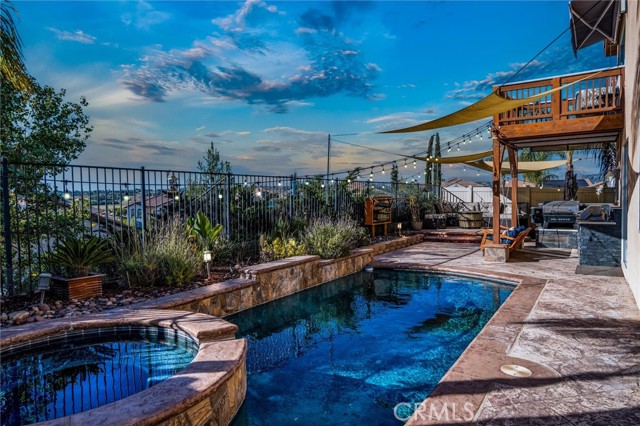
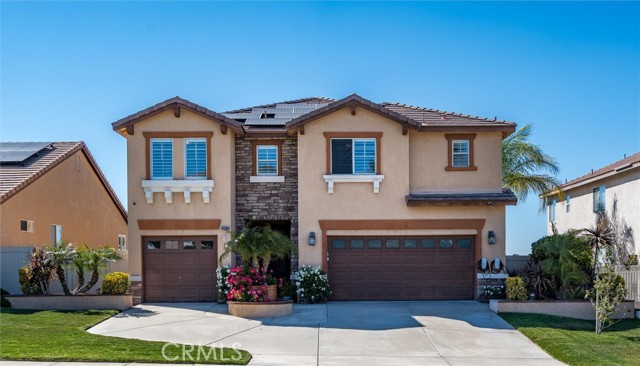
View Photos
44386 Nighthawk Pass Temecula, CA 92592
$1,095,000
- 5 Beds
- 3.5 Baths
- 3,378 Sq.Ft.
For Sale
Property Overview: 44386 Nighthawk Pass Temecula, CA has 5 bedrooms, 3.5 bathrooms, 3,378 living square feet and 5,663 square feet lot size. Call an Ardent Real Estate Group agent to verify current availability of this home or with any questions you may have.
Listed by Marie Clark | BRE #02000892 | Allison James Estates & Homes
Last checked: 13 minutes ago |
Last updated: June 24th, 2024 |
Source CRMLS |
DOM: 12
Get a $4,106 Cash Reward
New
Buy this home with Ardent Real Estate Group and get $4,106 back.
Call/Text (714) 706-1823
Home details
- Lot Sq. Ft
- 5,663
- HOA Dues
- $40/mo
- Year built
- 2001
- Garage
- 3 Car
- Property Type:
- Single Family Home
- Status
- Active
- MLS#
- SW24117333
- City
- Temecula
- County
- Riverside
- Time on Site
- 11 days
Show More
Open Houses for 44386 Nighthawk Pass
No upcoming open houses
Schedule Tour
Loading...
Virtual Tour
Use the following link to view this property's virtual tour:
Property Details for 44386 Nighthawk Pass
Local Temecula Agent
Loading...
Sale History for 44386 Nighthawk Pass
Last sold for $935,000 on September 12th, 2023
-
June, 2024
-
Jun 13, 2024
Date
Active
CRMLS: SW24117333
$1,150,000
Price
-
September, 2023
-
Sep 12, 2023
Date
Sold
CRMLS: SW23145158
$935,000
Price
-
Aug 11, 2023
Date
Active
CRMLS: SW23145158
$949,999
Price
-
Listing provided courtesy of CRMLS
-
April, 2016
-
Apr 7, 2016
Date
Sold (Public Records)
Public Records
$510,000
Price
-
November, 2013
-
Nov 14, 2013
Date
Sold (Public Records)
Public Records
$485,000
Price
Show More
Tax History for 44386 Nighthawk Pass
Assessed Value (2020):
$552,038
| Year | Land Value | Improved Value | Assessed Value |
|---|---|---|---|
| 2020 | $165,610 | $386,428 | $552,038 |
Home Value Compared to the Market
This property vs the competition
About 44386 Nighthawk Pass
Detailed summary of property
Public Facts for 44386 Nighthawk Pass
Public county record property details
- Beds
- 6
- Baths
- 3
- Year built
- 2001
- Sq. Ft.
- 3,378
- Lot Size
- 5,662
- Stories
- 2
- Type
- Single Family Residential
- Pool
- Yes
- Spa
- No
- County
- Riverside
- Lot#
- 14
- APN
- 966-131-001
The source for these homes facts are from public records.
92592 Real Estate Sale History (Last 30 days)
Last 30 days of sale history and trends
Median List Price
$885,000
Median List Price/Sq.Ft.
$350
Median Sold Price
$755,000
Median Sold Price/Sq.Ft.
$358
Total Inventory
227
Median Sale to List Price %
100.69%
Avg Days on Market
15
Loan Type
Conventional (49.38%), FHA (4.94%), VA (14.81%), Cash (17.28%), Other (13.58%)
Tour This Home
Buy with Ardent Real Estate Group and save $4,106.
Contact Jon
Temecula Agent
Call, Text or Message
Temecula Agent
Call, Text or Message
Get a $4,106 Cash Reward
New
Buy this home with Ardent Real Estate Group and get $4,106 back.
Call/Text (714) 706-1823
Homes for Sale Near 44386 Nighthawk Pass
Nearby Homes for Sale
Recently Sold Homes Near 44386 Nighthawk Pass
Related Resources to 44386 Nighthawk Pass
New Listings in 92592
Popular Zip Codes
Popular Cities
- Anaheim Hills Homes for Sale
- Brea Homes for Sale
- Corona Homes for Sale
- Fullerton Homes for Sale
- Huntington Beach Homes for Sale
- Irvine Homes for Sale
- La Habra Homes for Sale
- Long Beach Homes for Sale
- Los Angeles Homes for Sale
- Ontario Homes for Sale
- Placentia Homes for Sale
- Riverside Homes for Sale
- San Bernardino Homes for Sale
- Whittier Homes for Sale
- Yorba Linda Homes for Sale
- More Cities
Other Temecula Resources
- Temecula Homes for Sale
- Temecula Townhomes for Sale
- Temecula Condos for Sale
- Temecula 2 Bedroom Homes for Sale
- Temecula 3 Bedroom Homes for Sale
- Temecula 4 Bedroom Homes for Sale
- Temecula 5 Bedroom Homes for Sale
- Temecula Single Story Homes for Sale
- Temecula Homes for Sale with Pools
- Temecula Homes for Sale with 3 Car Garages
- Temecula New Homes for Sale
- Temecula Homes for Sale with Large Lots
- Temecula Cheapest Homes for Sale
- Temecula Luxury Homes for Sale
- Temecula Newest Listings for Sale
- Temecula Homes Pending Sale
- Temecula Recently Sold Homes
Based on information from California Regional Multiple Listing Service, Inc. as of 2019. This information is for your personal, non-commercial use and may not be used for any purpose other than to identify prospective properties you may be interested in purchasing. Display of MLS data is usually deemed reliable but is NOT guaranteed accurate by the MLS. Buyers are responsible for verifying the accuracy of all information and should investigate the data themselves or retain appropriate professionals. Information from sources other than the Listing Agent may have been included in the MLS data. Unless otherwise specified in writing, Broker/Agent has not and will not verify any information obtained from other sources. The Broker/Agent providing the information contained herein may or may not have been the Listing and/or Selling Agent.


