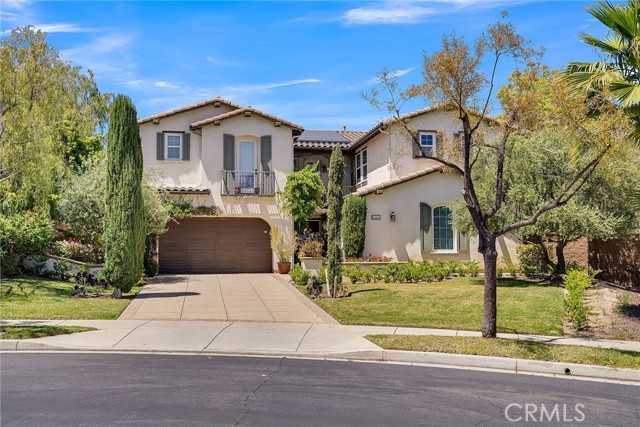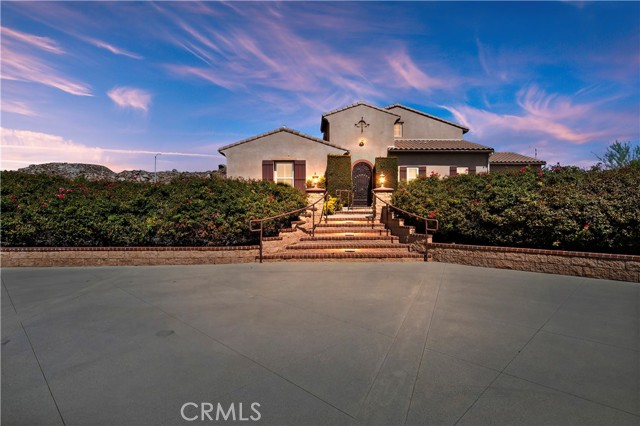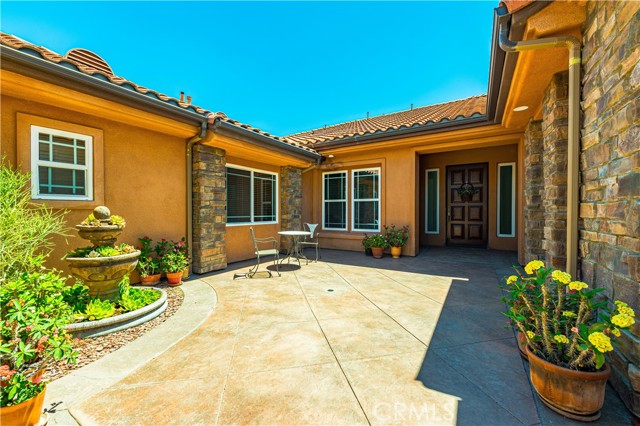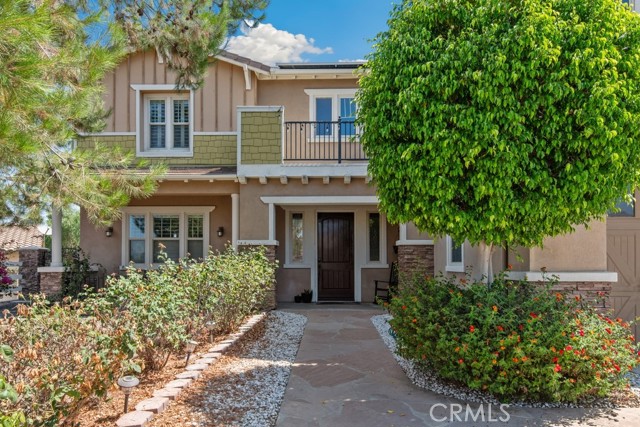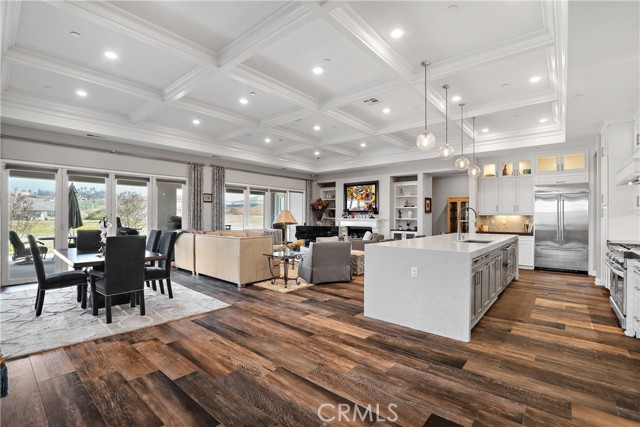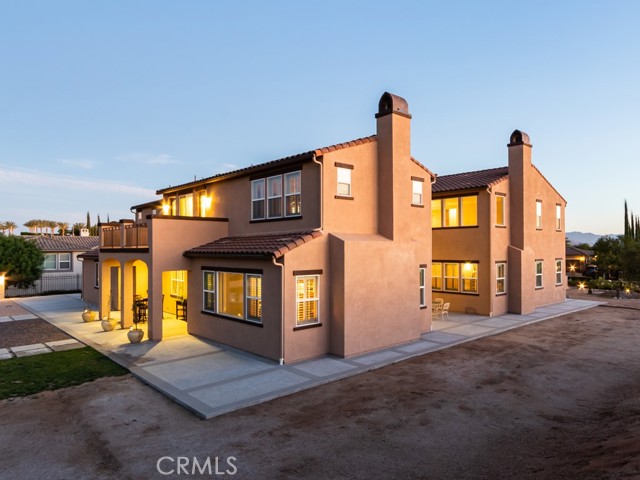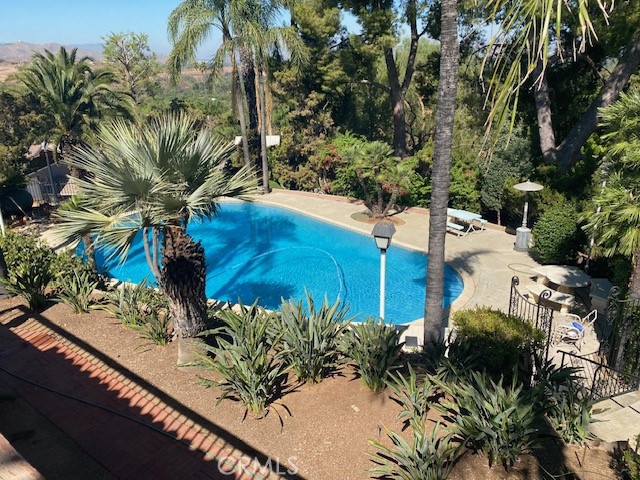


View Photos
31755 Rancho Vista Rd Temecula, CA 92592
$1,899,000
- 4 Beds
- 4.5 Baths
- 2,849 Sq.Ft.
For Sale
Property Overview: 31755 Rancho Vista Rd Temecula, CA has 4 bedrooms, 4.5 bathrooms, 2,849 living square feet and 128,938 square feet lot size. Call an Ardent Real Estate Group agent to verify current availability of this home or with any questions you may have.
Listed by Joanne Castro | BRE #01944741 | Residential Real Estate
Last checked: 9 minutes ago |
Last updated: September 23rd, 2024 |
Source CRMLS |
DOM: 99
Home details
- Lot Sq. Ft
- 128,938
- HOA Dues
- $0/mo
- Year built
- 2000
- Garage
- 8 Car
- Property Type:
- Single Family Home
- Status
- Active
- MLS#
- SW24107934
- City
- Temecula
- County
- Riverside
- Time on Site
- 115 days
Show More
Open Houses for 31755 Rancho Vista Rd
No upcoming open houses
Schedule Tour
Loading...
Virtual Tour
Use the following link to view this property's virtual tour:
Property Details for 31755 Rancho Vista Rd
Local Temecula Agent
Loading...
Sale History for 31755 Rancho Vista Rd
Last sold for $1,070,000 on September 16th, 2005
-
June, 2024
-
Jun 21, 2024
Date
Active
CRMLS: SW24107934
$2,179,500
Price
-
September, 2005
-
Sep 16, 2005
Date
Sold (Public Records)
Public Records
$1,070,000
Price
-
November, 1999
-
Nov 8, 1999
Date
Sold (Public Records)
Public Records
$175,000
Price
Show More
Tax History for 31755 Rancho Vista Rd
Assessed Value (2020):
$971,579
| Year | Land Value | Improved Value | Assessed Value |
|---|---|---|---|
| 2020 | $347,069 | $624,510 | $971,579 |
Home Value Compared to the Market
This property vs the competition
About 31755 Rancho Vista Rd
Detailed summary of property
Public Facts for 31755 Rancho Vista Rd
Public county record property details
- Beds
- 3
- Baths
- 3
- Year built
- 2000
- Sq. Ft.
- 2,849
- Lot Size
- 128,937
- Stories
- 1
- Type
- Single Family Residential
- Pool
- No
- Spa
- No
- County
- Riverside
- Lot#
- 2
- APN
- 955-040-006
The source for these homes facts are from public records.
92592 Real Estate Sale History (Last 30 days)
Last 30 days of sale history and trends
Median List Price
$850,000
Median List Price/Sq.Ft.
$375
Median Sold Price
$764,900
Median Sold Price/Sq.Ft.
$346
Total Inventory
238
Median Sale to List Price %
98.09%
Avg Days on Market
25
Loan Type
Conventional (50%), FHA (3.13%), VA (7.81%), Cash (26.56%), Other (10.94%)
Homes for Sale Near 31755 Rancho Vista Rd
Nearby Homes for Sale
Recently Sold Homes Near 31755 Rancho Vista Rd
Related Resources to 31755 Rancho Vista Rd
New Listings in 92592
Popular Zip Codes
Popular Cities
- Anaheim Hills Homes for Sale
- Brea Homes for Sale
- Corona Homes for Sale
- Fullerton Homes for Sale
- Huntington Beach Homes for Sale
- Irvine Homes for Sale
- La Habra Homes for Sale
- Long Beach Homes for Sale
- Los Angeles Homes for Sale
- Ontario Homes for Sale
- Placentia Homes for Sale
- Riverside Homes for Sale
- San Bernardino Homes for Sale
- Whittier Homes for Sale
- Yorba Linda Homes for Sale
- More Cities
Other Temecula Resources
- Temecula Homes for Sale
- Temecula Townhomes for Sale
- Temecula Condos for Sale
- Temecula 1 Bedroom Homes for Sale
- Temecula 2 Bedroom Homes for Sale
- Temecula 3 Bedroom Homes for Sale
- Temecula 4 Bedroom Homes for Sale
- Temecula 5 Bedroom Homes for Sale
- Temecula Single Story Homes for Sale
- Temecula Homes for Sale with Pools
- Temecula Homes for Sale with 3 Car Garages
- Temecula New Homes for Sale
- Temecula Homes for Sale with Large Lots
- Temecula Cheapest Homes for Sale
- Temecula Luxury Homes for Sale
- Temecula Newest Listings for Sale
- Temecula Homes Pending Sale
- Temecula Recently Sold Homes
Based on information from California Regional Multiple Listing Service, Inc. as of 2019. This information is for your personal, non-commercial use and may not be used for any purpose other than to identify prospective properties you may be interested in purchasing. Display of MLS data is usually deemed reliable but is NOT guaranteed accurate by the MLS. Buyers are responsible for verifying the accuracy of all information and should investigate the data themselves or retain appropriate professionals. Information from sources other than the Listing Agent may have been included in the MLS data. Unless otherwise specified in writing, Broker/Agent has not and will not verify any information obtained from other sources. The Broker/Agent providing the information contained herein may or may not have been the Listing and/or Selling Agent.
