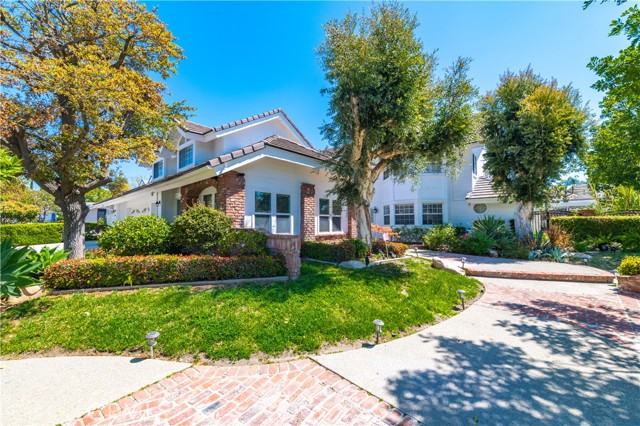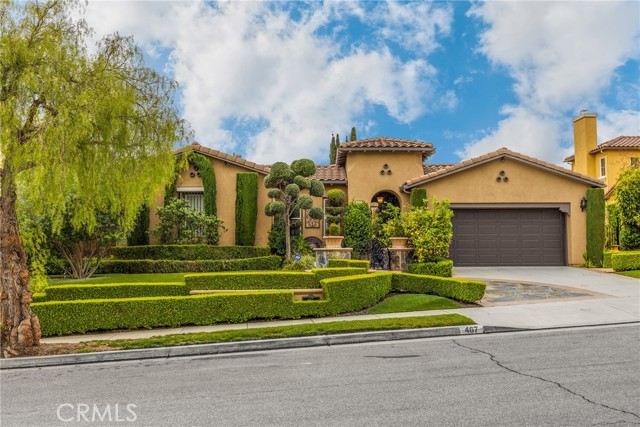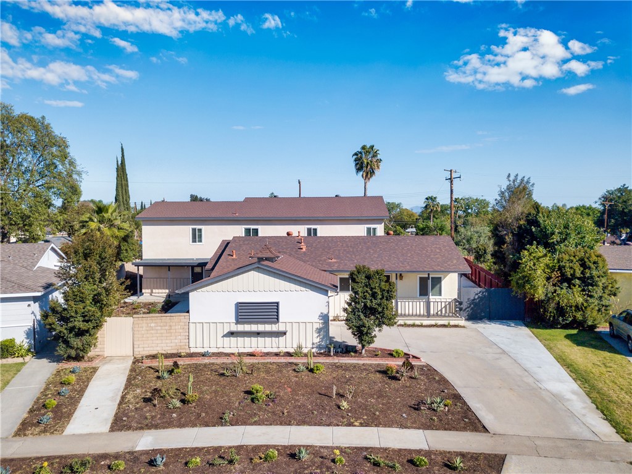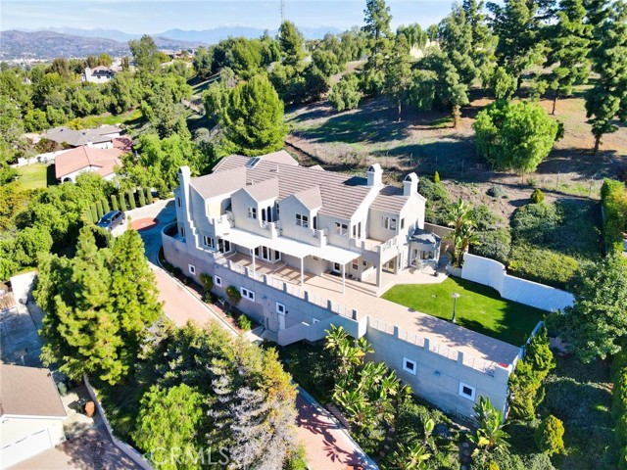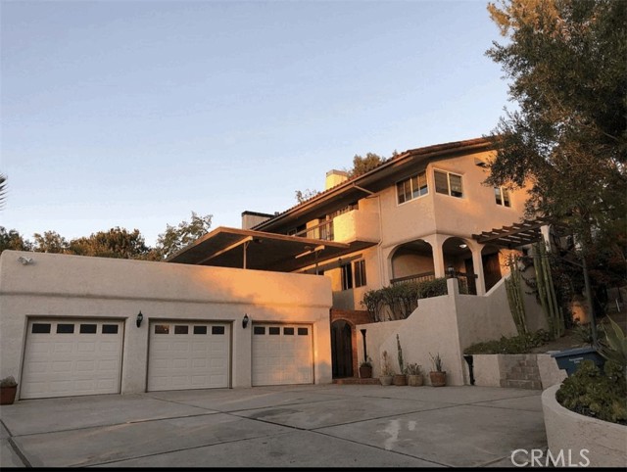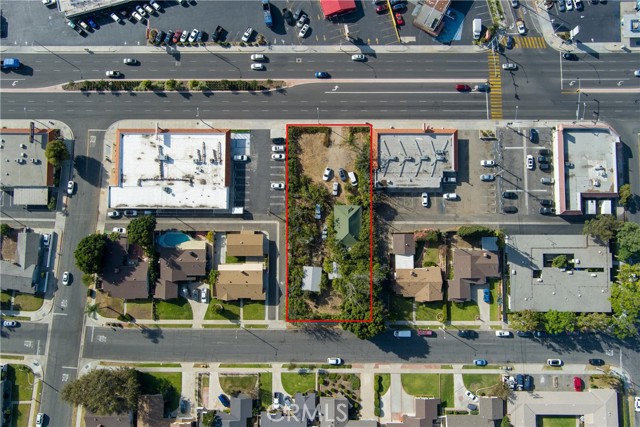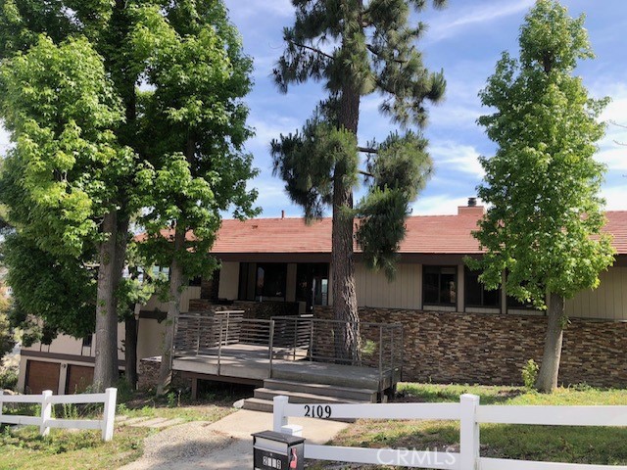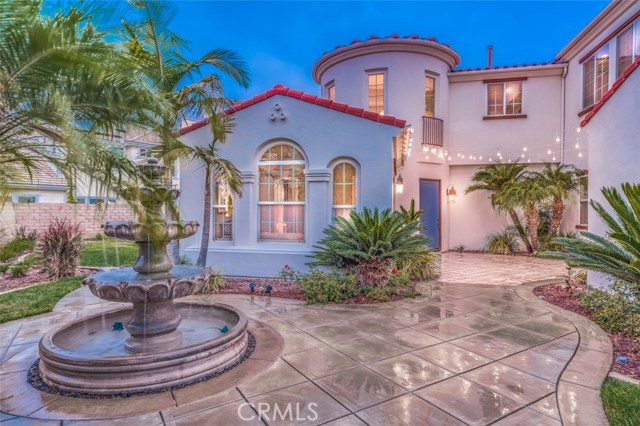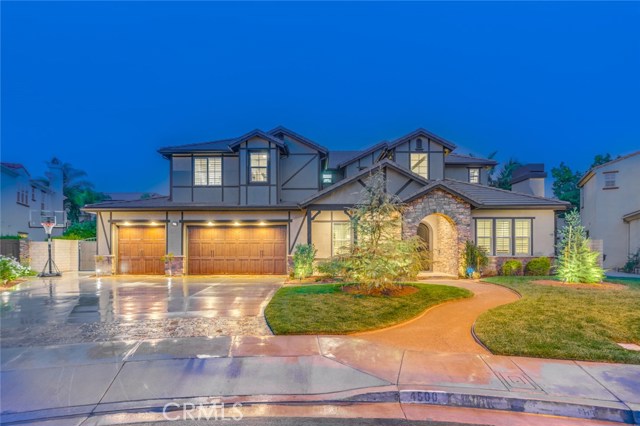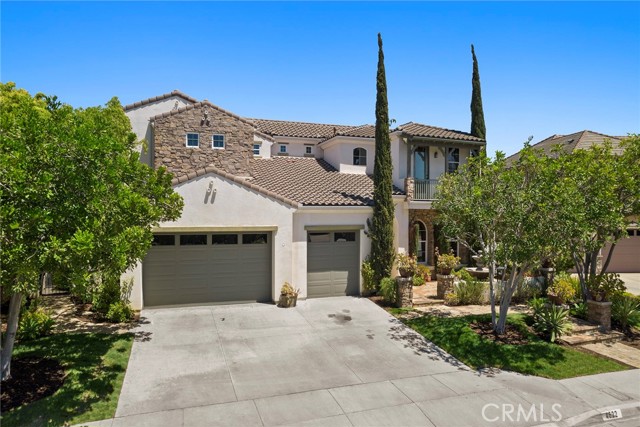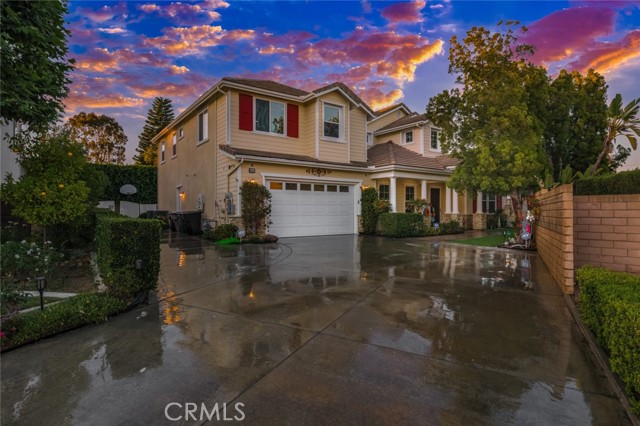
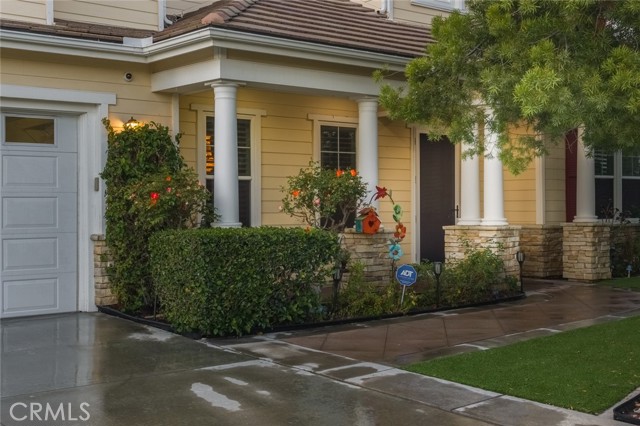
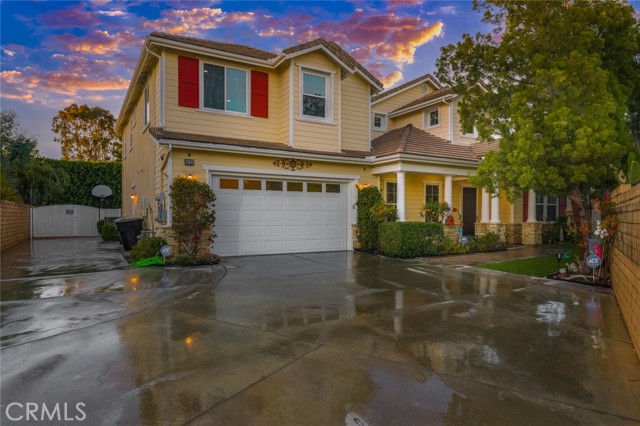
View Photos
4508 Ponderosa Way Yorba Linda, CA 92886
$2,575,000
- 4 Beds
- 4 Baths
- 4,355 Sq.Ft.
For Sale
Property Overview: 4508 Ponderosa Way Yorba Linda, CA has 4 bedrooms, 4 bathrooms, 4,355 living square feet and 11,443 square feet lot size. Call an Ardent Real Estate Group agent to verify current availability of this home or with any questions you may have.
Listed by Frank Del Rio | BRE #01321550 | eXp Realty of California Inc
Last checked: 1 minute ago |
Last updated: June 23rd, 2024 |
Source CRMLS |
DOM: 9
Get a $7,725 Cash Reward
New
Buy this home with Ardent Real Estate Group and get $7,725 back.
Call/Text (714) 706-1823
Home details
- Lot Sq. Ft
- 11,443
- HOA Dues
- $0/mo
- Year built
- 2003
- Garage
- 3 Car
- Property Type:
- Single Family Home
- Status
- Active
- MLS#
- PW24120066
- City
- Yorba Linda
- County
- Orange
- Time on Site
- 8 days
Show More
Open Houses for 4508 Ponderosa Way
No upcoming open houses
Schedule Tour
Loading...
Property Details for 4508 Ponderosa Way
Local Yorba Linda Agent
Loading...
Sale History for 4508 Ponderosa Way
Last sold for $898,000 on September 30th, 2003
-
June, 2024
-
Jun 17, 2024
Date
Active
CRMLS: PW24120066
$2,575,000
Price
-
September, 2003
-
Sep 30, 2003
Date
Sold (Public Records)
Public Records
$898,000
Price
Show More
Tax History for 4508 Ponderosa Way
Assessed Value (2020):
$1,266,873
| Year | Land Value | Improved Value | Assessed Value |
|---|---|---|---|
| 2020 | $573,716 | $693,157 | $1,266,873 |
Home Value Compared to the Market
This property vs the competition
About 4508 Ponderosa Way
Detailed summary of property
Public Facts for 4508 Ponderosa Way
Public county record property details
- Beds
- 3
- Baths
- 4
- Year built
- 2003
- Sq. Ft.
- 4,355
- Lot Size
- 11,443
- Stories
- --
- Type
- Single Family Residential
- Pool
- Yes
- Spa
- Yes
- County
- Orange
- Lot#
- 16
- APN
- 334-251-30
The source for these homes facts are from public records.
92886 Real Estate Sale History (Last 30 days)
Last 30 days of sale history and trends
Median List Price
$1,450,000
Median List Price/Sq.Ft.
$606
Median Sold Price
$1,575,000
Median Sold Price/Sq.Ft.
$638
Total Inventory
118
Median Sale to List Price %
105.14%
Avg Days on Market
26
Loan Type
Conventional (44.68%), FHA (2.13%), VA (2.13%), Cash (27.66%), Other (19.15%)
Tour This Home
Buy with Ardent Real Estate Group and save $7,725.
Contact Jon
Yorba Linda Agent
Call, Text or Message
Yorba Linda Agent
Call, Text or Message
Get a $7,725 Cash Reward
New
Buy this home with Ardent Real Estate Group and get $7,725 back.
Call/Text (714) 706-1823
Homes for Sale Near 4508 Ponderosa Way
Nearby Homes for Sale
Recently Sold Homes Near 4508 Ponderosa Way
Related Resources to 4508 Ponderosa Way
New Listings in 92886
Popular Zip Codes
Popular Cities
- Anaheim Hills Homes for Sale
- Brea Homes for Sale
- Corona Homes for Sale
- Fullerton Homes for Sale
- Huntington Beach Homes for Sale
- Irvine Homes for Sale
- La Habra Homes for Sale
- Long Beach Homes for Sale
- Los Angeles Homes for Sale
- Ontario Homes for Sale
- Placentia Homes for Sale
- Riverside Homes for Sale
- San Bernardino Homes for Sale
- Whittier Homes for Sale
- More Cities
Other Yorba Linda Resources
- Yorba Linda Homes for Sale
- Yorba Linda Townhomes for Sale
- Yorba Linda Condos for Sale
- Yorba Linda 2 Bedroom Homes for Sale
- Yorba Linda 3 Bedroom Homes for Sale
- Yorba Linda 4 Bedroom Homes for Sale
- Yorba Linda 5 Bedroom Homes for Sale
- Yorba Linda Single Story Homes for Sale
- Yorba Linda Homes for Sale with Pools
- Yorba Linda Homes for Sale with 3 Car Garages
- Yorba Linda New Homes for Sale
- Yorba Linda Homes for Sale with Large Lots
- Yorba Linda Cheapest Homes for Sale
- Yorba Linda Luxury Homes for Sale
- Yorba Linda Newest Listings for Sale
- Yorba Linda Homes Pending Sale
- Yorba Linda Recently Sold Homes
Based on information from California Regional Multiple Listing Service, Inc. as of 2019. This information is for your personal, non-commercial use and may not be used for any purpose other than to identify prospective properties you may be interested in purchasing. Display of MLS data is usually deemed reliable but is NOT guaranteed accurate by the MLS. Buyers are responsible for verifying the accuracy of all information and should investigate the data themselves or retain appropriate professionals. Information from sources other than the Listing Agent may have been included in the MLS data. Unless otherwise specified in writing, Broker/Agent has not and will not verify any information obtained from other sources. The Broker/Agent providing the information contained herein may or may not have been the Listing and/or Selling Agent.
