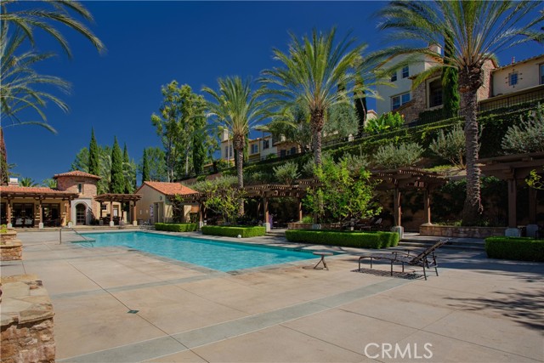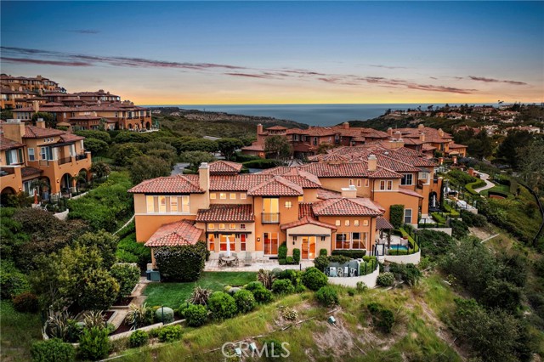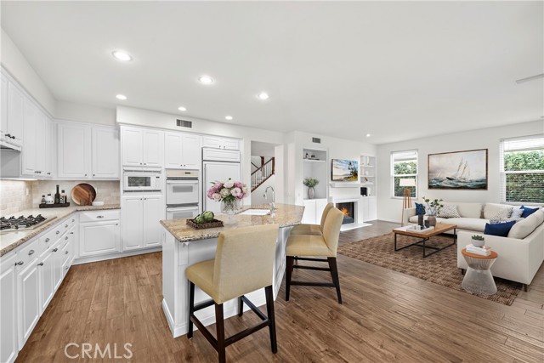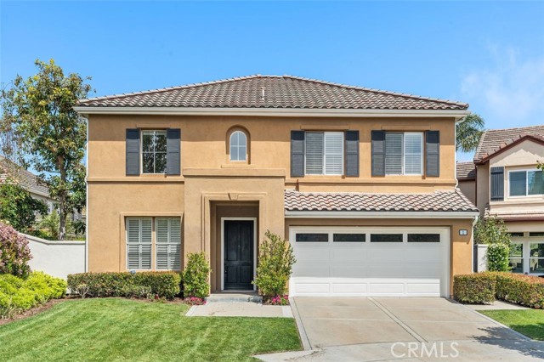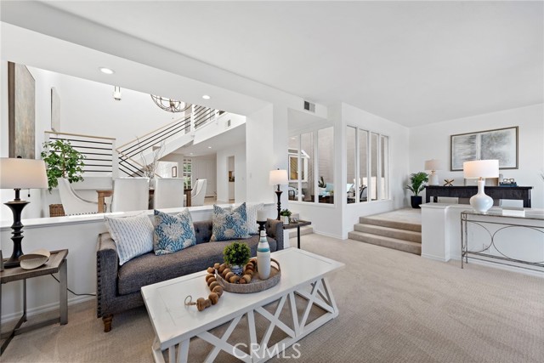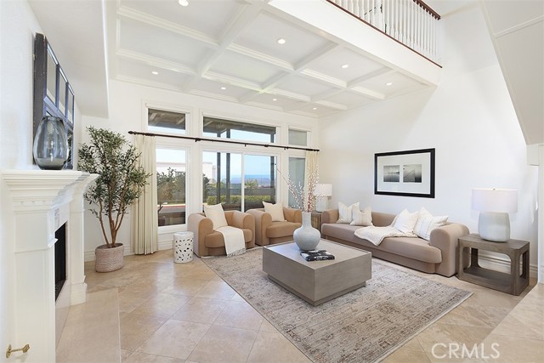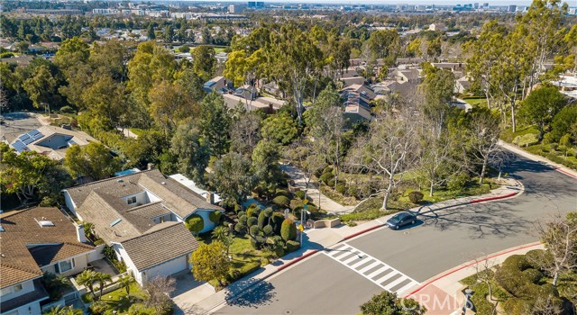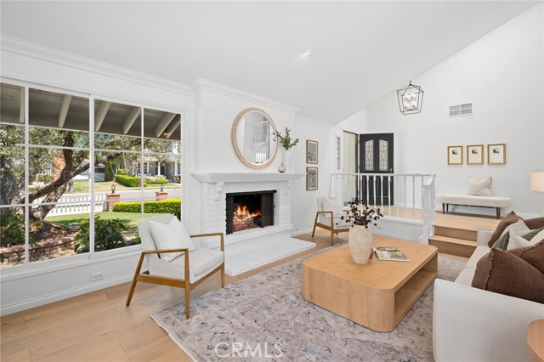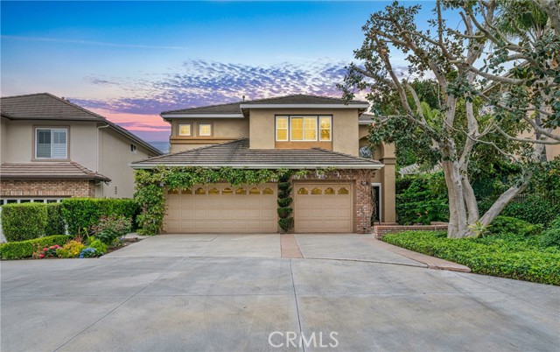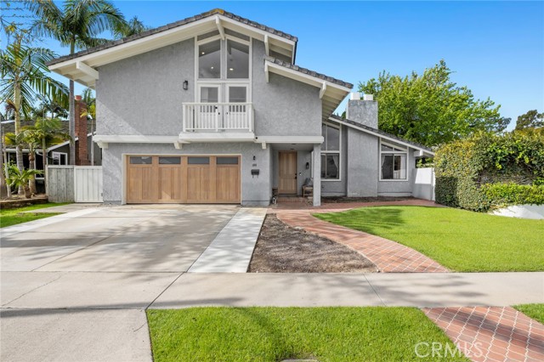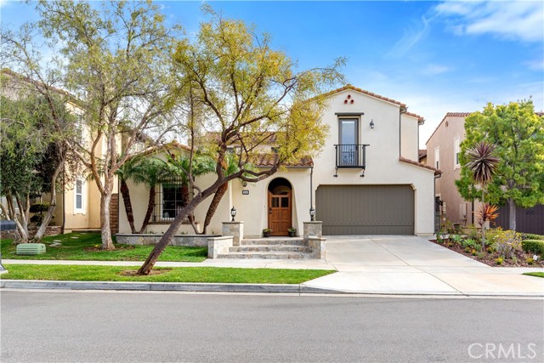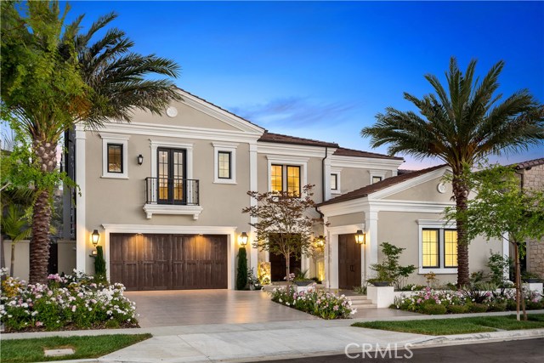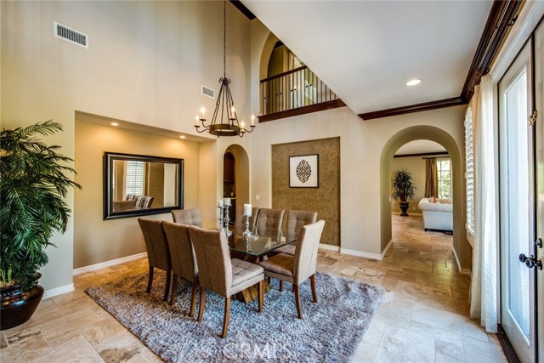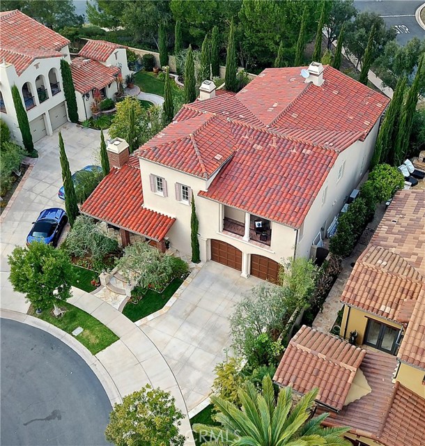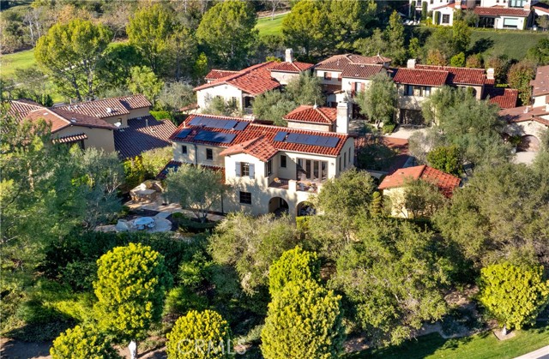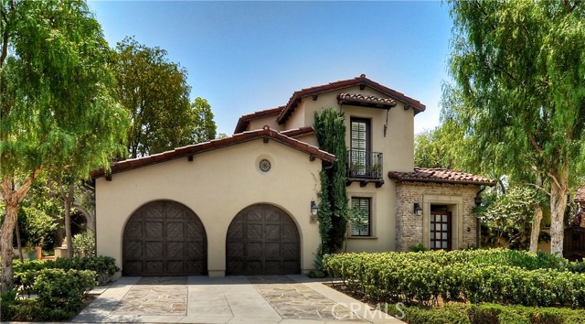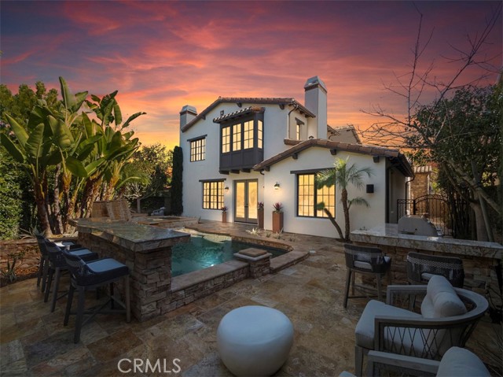
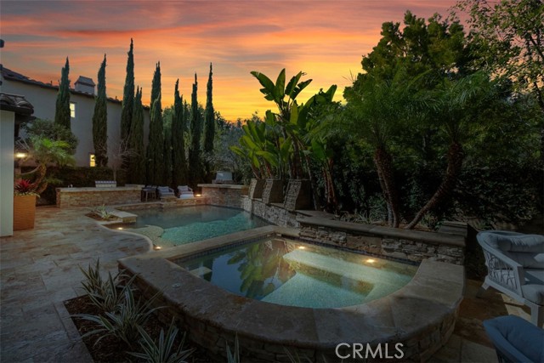
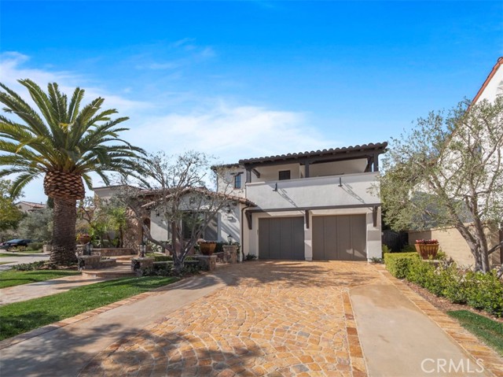
View Photos
5 Wayside Newport Coast, CA 92657
$3,304,000
Sold Price as of 05/06/2021
- 3 Beds
- 3.5 Baths
- 3,442 Sq.Ft.
Sold
Property Overview: 5 Wayside Newport Coast, CA has 3 bedrooms, 3.5 bathrooms, 3,442 living square feet and 7,399 square feet lot size. Call an Ardent Real Estate Group agent with any questions you may have.
Listed by Lindsey Santefort | BRE #01828885 | Coldwell Banker Realty
Last checked: 5 minutes ago |
Last updated: March 26th, 2024 |
Source CRMLS |
DOM: 10
Home details
- Lot Sq. Ft
- 7,399
- HOA Dues
- $485/mo
- Year built
- 2006
- Garage
- 3 Car
- Property Type:
- Single Family Home
- Status
- Sold
- MLS#
- OC21049412
- City
- Newport Coast
- County
- Orange
- Time on Site
- 1149 days
Show More
Property Details for 5 Wayside
Local Newport Coast Agent
Loading...
Sale History for 5 Wayside
Last sold for $3,304,000 on May 6th, 2021
-
March, 2024
-
Mar 26, 2024
Date
Canceled
CRMLS: NP23218656
$5,875,000
Price
-
Dec 15, 2023
Date
Active
CRMLS: NP23218656
$5,995,000
Price
-
Listing provided courtesy of CRMLS
-
May, 2021
-
May 7, 2021
Date
Sold
CRMLS: OC21049412
$3,304,000
Price
-
Apr 14, 2021
Date
Pending
CRMLS: OC21049412
$3,299,000
Price
-
Mar 23, 2021
Date
Active Under Contract
CRMLS: OC21049412
$3,299,000
Price
-
Mar 12, 2021
Date
Active
CRMLS: OC21049412
$3,299,000
Price
-
September, 2018
-
Sep 15, 2018
Date
Leased
CRMLS: OC18212476
$8,500
Price
-
Sep 10, 2018
Date
Pending
CRMLS: OC18212476
$8,500
Price
-
Aug 31, 2018
Date
Active
CRMLS: OC18212476
$8,500
Price
-
Listing provided courtesy of CRMLS
-
August, 2018
-
Aug 10, 2018
Date
Sold (Public Records)
Public Records
$2,435,000
Price
-
August, 2018
-
Aug 10, 2018
Date
Sold (Public Records)
Public Records
--
Price
-
July, 2018
-
Jul 20, 2018
Date
Canceled
CRMLS: OC18165018
$2,599,000
Price
-
Jul 10, 2018
Date
Active
CRMLS: OC18165018
$2,599,000
Price
-
Listing provided courtesy of CRMLS
-
July, 2018
-
Jul 2, 2018
Date
Canceled
CRMLS: NP18105712
$2,759,000
Price
-
Jun 12, 2018
Date
Price Change
CRMLS: NP18105712
$2,759,000
Price
-
Jun 12, 2018
Date
Active
CRMLS: NP18105712
$2,799,000
Price
-
Jun 11, 2018
Date
Hold
CRMLS: NP18105712
$2,799,000
Price
-
Jun 11, 2018
Date
Withdrawn
CRMLS: NP18105712
$2,799,000
Price
-
May 10, 2018
Date
Active
CRMLS: NP18105712
$2,799,000
Price
-
Listing provided courtesy of CRMLS
-
May, 2018
-
May 5, 2018
Date
Canceled
CRMLS: OC18018520
$2,850,000
Price
-
Jan 31, 2018
Date
Active
CRMLS: OC18018520
$2,850,000
Price
-
Listing provided courtesy of CRMLS
-
January, 2018
-
Jan 1, 2018
Date
Expired
CRMLS: NP17210119
$2,695,000
Price
-
Nov 14, 2017
Date
Price Change
CRMLS: NP17210119
$2,695,000
Price
-
Nov 2, 2017
Date
Price Change
CRMLS: NP17210119
$2,780,000
Price
-
Sep 19, 2017
Date
Active
CRMLS: NP17210119
$2,880,000
Price
-
Listing provided courtesy of CRMLS
Show More
Tax History for 5 Wayside
Assessed Value (2020):
$2,483,700
| Year | Land Value | Improved Value | Assessed Value |
|---|---|---|---|
| 2020 | $1,684,502 | $799,198 | $2,483,700 |
Home Value Compared to the Market
This property vs the competition
About 5 Wayside
Detailed summary of property
Public Facts for 5 Wayside
Public county record property details
- Beds
- 3
- Baths
- 3
- Year built
- 2005
- Sq. Ft.
- 3,442
- Lot Size
- 7,399
- Stories
- --
- Type
- Single Family Residential
- Pool
- Yes
- Spa
- Yes
- County
- Orange
- Lot#
- 2
- APN
- 478-452-37
The source for these homes facts are from public records.
92657 Real Estate Sale History (Last 30 days)
Last 30 days of sale history and trends
Median List Price
$10,800,000
Median List Price/Sq.Ft.
$1,880
Median Sold Price
$6,080,000
Median Sold Price/Sq.Ft.
$1,576
Total Inventory
54
Median Sale to List Price %
97.28%
Avg Days on Market
50
Loan Type
Conventional (18.18%), FHA (0%), VA (0%), Cash (54.55%), Other (27.27%)
Thinking of Selling?
Is this your property?
Thinking of Selling?
Call, Text or Message
Thinking of Selling?
Call, Text or Message
Homes for Sale Near 5 Wayside
Nearby Homes for Sale
Recently Sold Homes Near 5 Wayside
Related Resources to 5 Wayside
New Listings in 92657
Popular Zip Codes
Popular Cities
- Anaheim Hills Homes for Sale
- Brea Homes for Sale
- Corona Homes for Sale
- Fullerton Homes for Sale
- Huntington Beach Homes for Sale
- Irvine Homes for Sale
- La Habra Homes for Sale
- Long Beach Homes for Sale
- Los Angeles Homes for Sale
- Ontario Homes for Sale
- Placentia Homes for Sale
- Riverside Homes for Sale
- San Bernardino Homes for Sale
- Whittier Homes for Sale
- Yorba Linda Homes for Sale
- More Cities
Other Newport Coast Resources
- Newport Coast Homes for Sale
- Newport Coast Townhomes for Sale
- Newport Coast Condos for Sale
- Newport Coast 2 Bedroom Homes for Sale
- Newport Coast 3 Bedroom Homes for Sale
- Newport Coast 4 Bedroom Homes for Sale
- Newport Coast 5 Bedroom Homes for Sale
- Newport Coast Homes for Sale with Pools
- Newport Coast Homes for Sale with 3 Car Garages
- Newport Coast New Homes for Sale
- Newport Coast Homes for Sale with Large Lots
- Newport Coast Cheapest Homes for Sale
- Newport Coast Luxury Homes for Sale
- Newport Coast Newest Listings for Sale
- Newport Coast Homes Pending Sale
- Newport Coast Recently Sold Homes
Based on information from California Regional Multiple Listing Service, Inc. as of 2019. This information is for your personal, non-commercial use and may not be used for any purpose other than to identify prospective properties you may be interested in purchasing. Display of MLS data is usually deemed reliable but is NOT guaranteed accurate by the MLS. Buyers are responsible for verifying the accuracy of all information and should investigate the data themselves or retain appropriate professionals. Information from sources other than the Listing Agent may have been included in the MLS data. Unless otherwise specified in writing, Broker/Agent has not and will not verify any information obtained from other sources. The Broker/Agent providing the information contained herein may or may not have been the Listing and/or Selling Agent.
