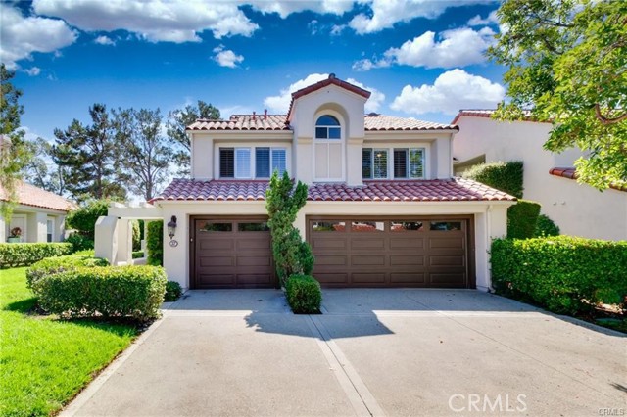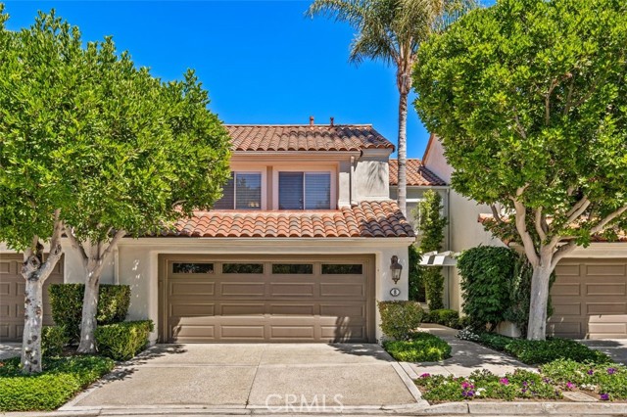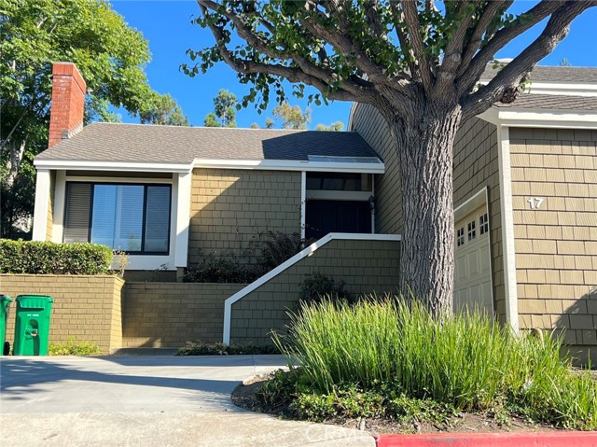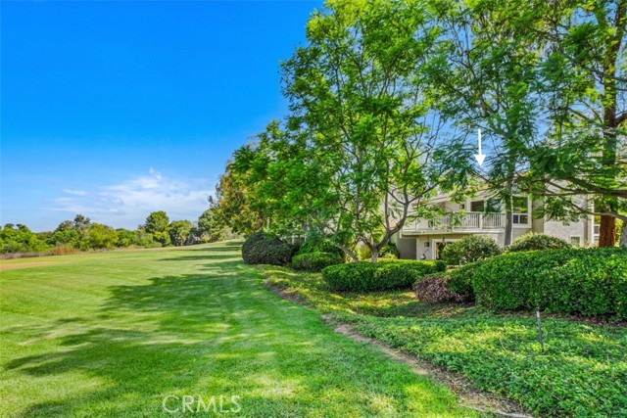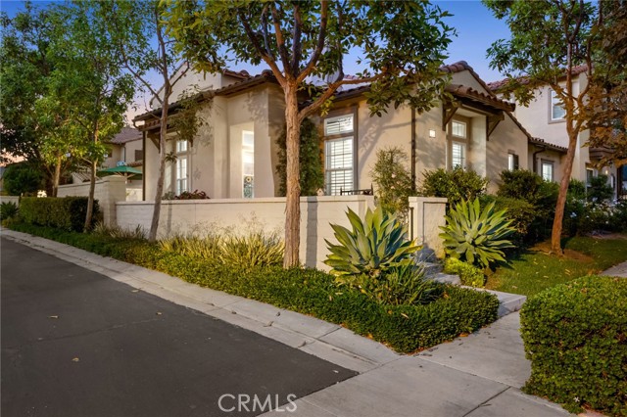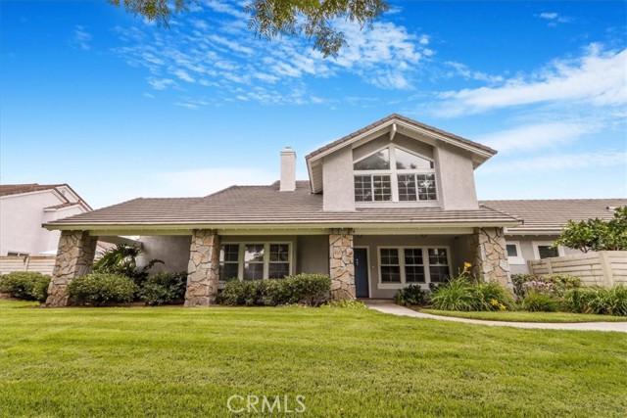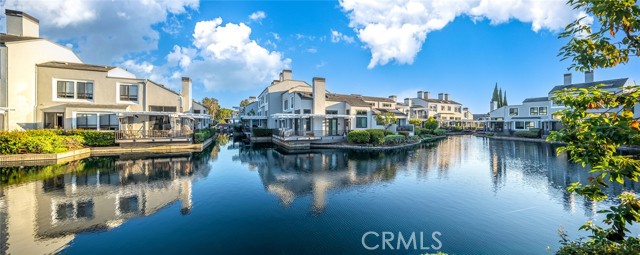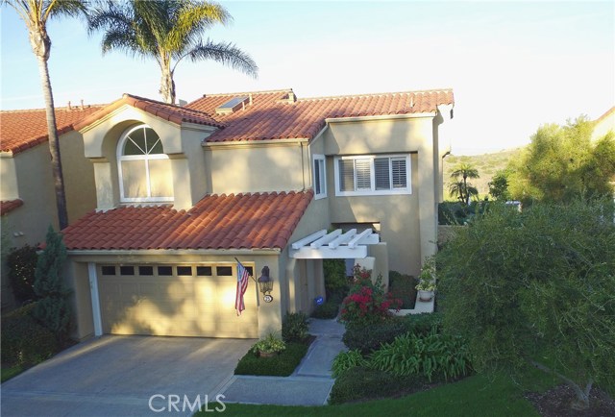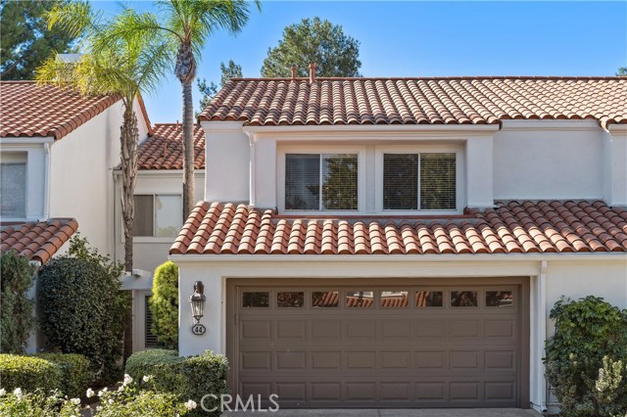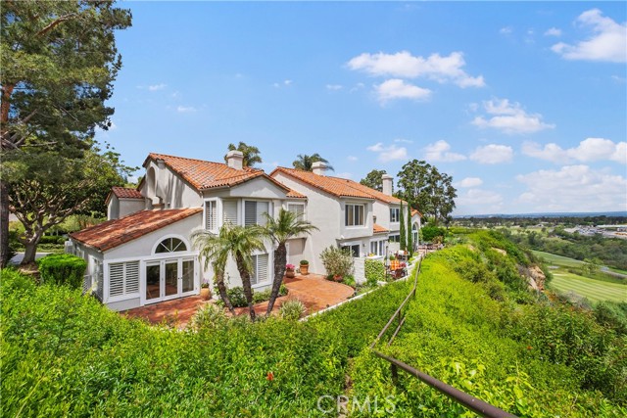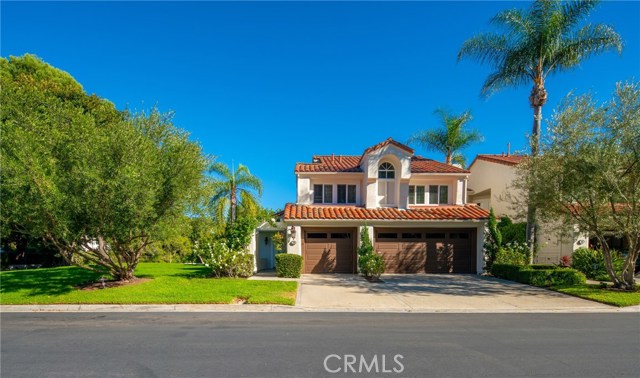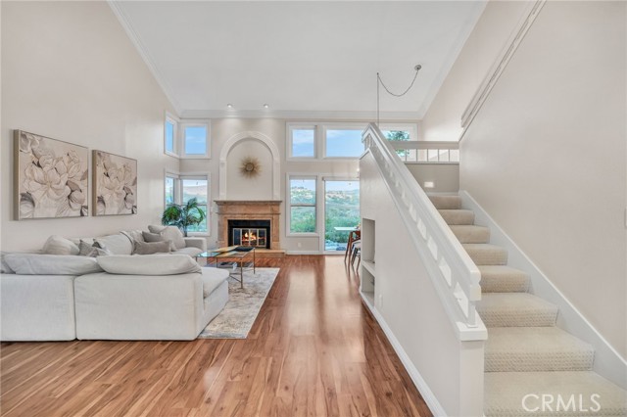
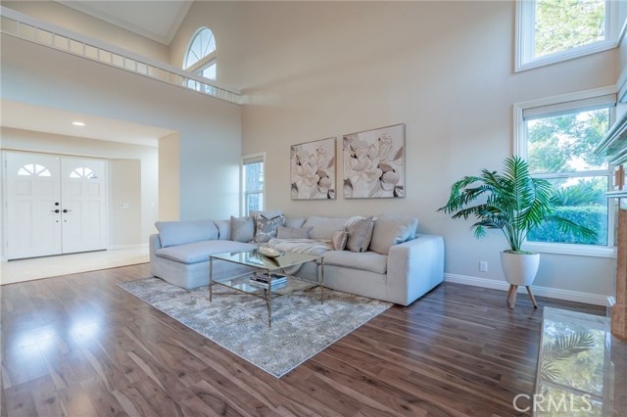
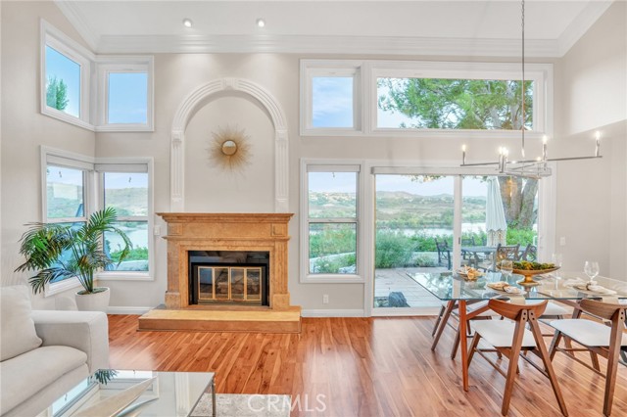
View Photos
51 Mirador #44 Irvine, CA 92612
$1,999,000
- 2 Beds
- 2.5 Baths
- 1,839 Sq.Ft.
Back Up Offer
Property Overview: 51 Mirador #44 Irvine, CA has 2 bedrooms, 2.5 bathrooms, 1,839 living square feet and -- square feet lot size. Call an Ardent Real Estate Group agent to verify current availability of this home or with any questions you may have.
Listed by Marie Morgenstern | BRE #01962710 | Berkshire Hathaway HomeService
Last checked: 11 minutes ago |
Last updated: September 15th, 2024 |
Source CRMLS |
DOM: 13
Home details
- Lot Sq. Ft
- --
- HOA Dues
- $595/mo
- Year built
- 1984
- Garage
- 2 Car
- Property Type:
- Condominium
- Status
- Back Up Offer
- MLS#
- PV24169913
- City
- Irvine
- County
- Orange
- Time on Site
- 16 days
Show More
Open Houses for 51 Mirador #44
No upcoming open houses
Schedule Tour
Loading...
Virtual Tour
Use the following link to view this property's virtual tour:
Property Details for 51 Mirador #44
Local Irvine Agent
Loading...
Sale History for 51 Mirador #44
Last sold for $1,050,000 on December 30th, 2016
-
September, 2024
-
Sep 12, 2024
Date
Back Up Offer
CRMLS: PV24169913
$1,999,000
Price
-
Aug 31, 2024
Date
Active
CRMLS: PV24169913
$1,999,000
Price
-
December, 2016
-
Dec 30, 2016
Date
Sold (Public Records)
Public Records
$1,050,000
Price
-
November, 2000
-
Nov 28, 2000
Date
Sold (Public Records)
Public Records
$506,500
Price
Show More
Tax History for 51 Mirador #44
Assessed Value (2020):
$1,114,268
| Year | Land Value | Improved Value | Assessed Value |
|---|---|---|---|
| 2020 | $935,103 | $179,165 | $1,114,268 |
Home Value Compared to the Market
This property vs the competition
About 51 Mirador #44
Detailed summary of property
Public Facts for 51 Mirador #44
Public county record property details
- Beds
- 2
- Baths
- 2
- Year built
- 1984
- Sq. Ft.
- 1,839
- Lot Size
- --
- Stories
- --
- Type
- Condominium Unit (Residential)
- Pool
- No
- Spa
- No
- County
- Orange
- Lot#
- 3
- APN
- 935-660-54
The source for these homes facts are from public records.
92612 Real Estate Sale History (Last 30 days)
Last 30 days of sale history and trends
Median List Price
$1,190,000
Median List Price/Sq.Ft.
$812
Median Sold Price
$1,000,000
Median Sold Price/Sq.Ft.
$805
Total Inventory
78
Median Sale to List Price %
94.35%
Avg Days on Market
30
Loan Type
Conventional (13.79%), FHA (0%), VA (0%), Cash (58.62%), Other (24.14%)
Homes for Sale Near 51 Mirador #44
Nearby Homes for Sale
Recently Sold Homes Near 51 Mirador #44
Related Resources to 51 Mirador #44
New Listings in 92612
Popular Zip Codes
Popular Cities
- Anaheim Hills Homes for Sale
- Brea Homes for Sale
- Corona Homes for Sale
- Fullerton Homes for Sale
- Huntington Beach Homes for Sale
- La Habra Homes for Sale
- Long Beach Homes for Sale
- Los Angeles Homes for Sale
- Ontario Homes for Sale
- Placentia Homes for Sale
- Riverside Homes for Sale
- San Bernardino Homes for Sale
- Whittier Homes for Sale
- Yorba Linda Homes for Sale
- More Cities
Other Irvine Resources
- Irvine Homes for Sale
- Irvine Townhomes for Sale
- Irvine Condos for Sale
- Irvine 1 Bedroom Homes for Sale
- Irvine 2 Bedroom Homes for Sale
- Irvine 3 Bedroom Homes for Sale
- Irvine 4 Bedroom Homes for Sale
- Irvine 5 Bedroom Homes for Sale
- Irvine Single Story Homes for Sale
- Irvine Homes for Sale with Pools
- Irvine Homes for Sale with 3 Car Garages
- Irvine New Homes for Sale
- Irvine Homes for Sale with Large Lots
- Irvine Cheapest Homes for Sale
- Irvine Luxury Homes for Sale
- Irvine Newest Listings for Sale
- Irvine Homes Pending Sale
- Irvine Recently Sold Homes
Based on information from California Regional Multiple Listing Service, Inc. as of 2019. This information is for your personal, non-commercial use and may not be used for any purpose other than to identify prospective properties you may be interested in purchasing. Display of MLS data is usually deemed reliable but is NOT guaranteed accurate by the MLS. Buyers are responsible for verifying the accuracy of all information and should investigate the data themselves or retain appropriate professionals. Information from sources other than the Listing Agent may have been included in the MLS data. Unless otherwise specified in writing, Broker/Agent has not and will not verify any information obtained from other sources. The Broker/Agent providing the information contained herein may or may not have been the Listing and/or Selling Agent.
