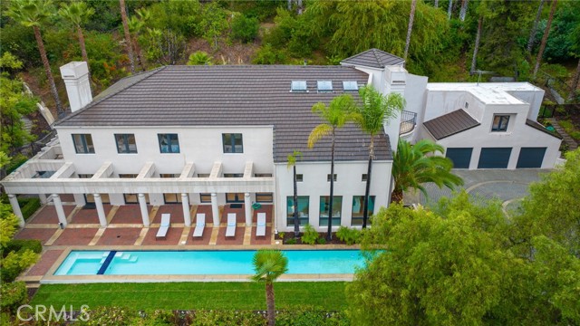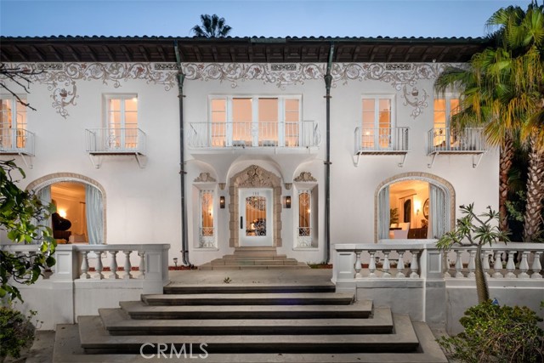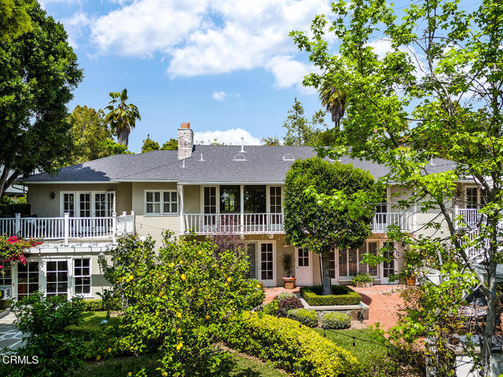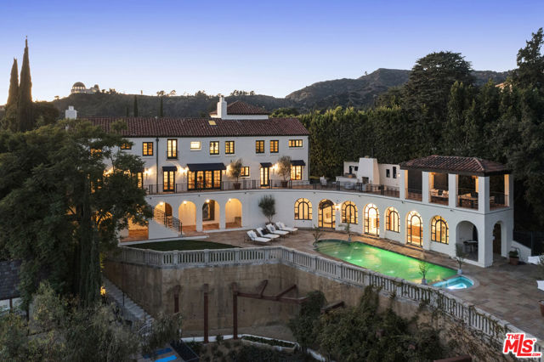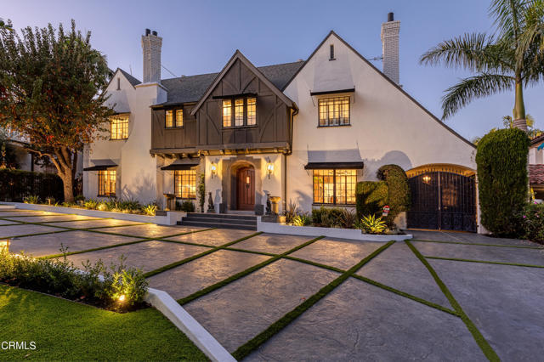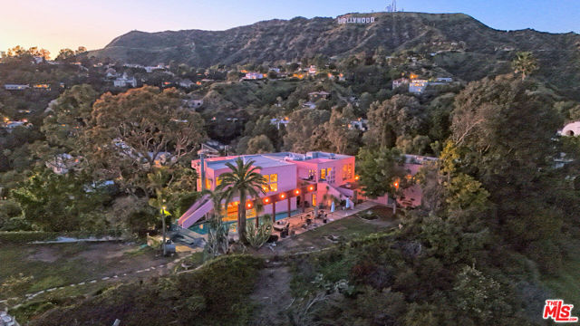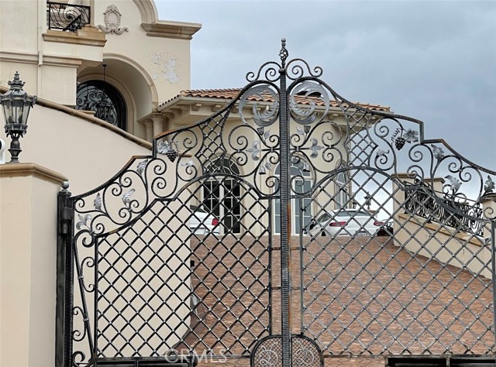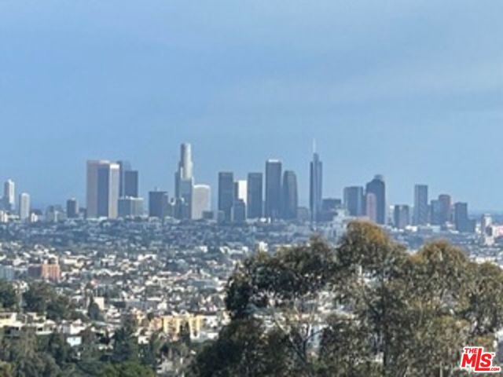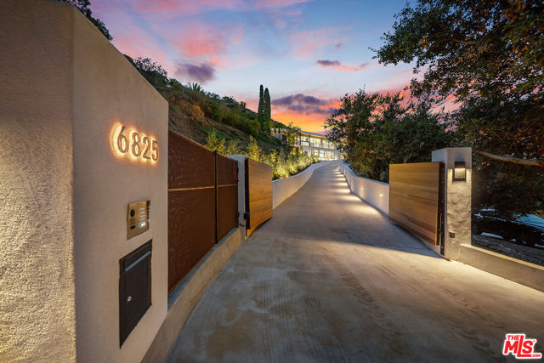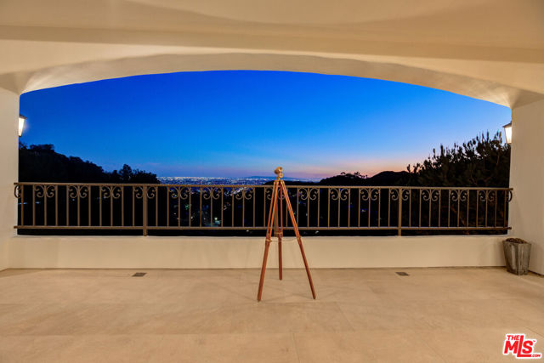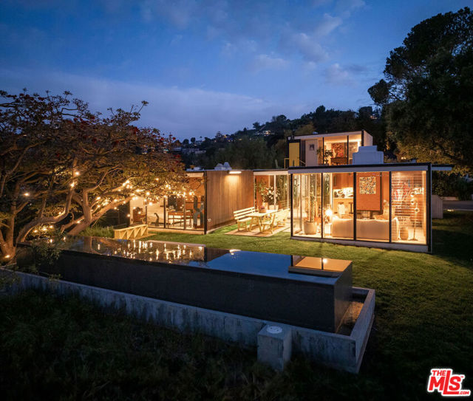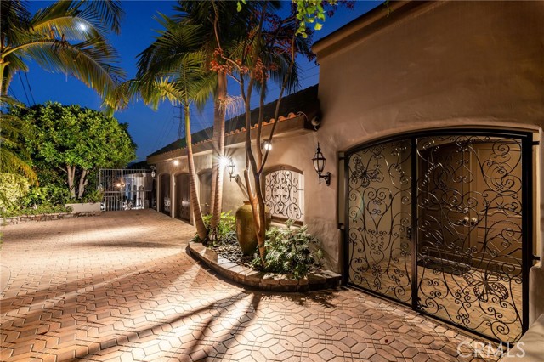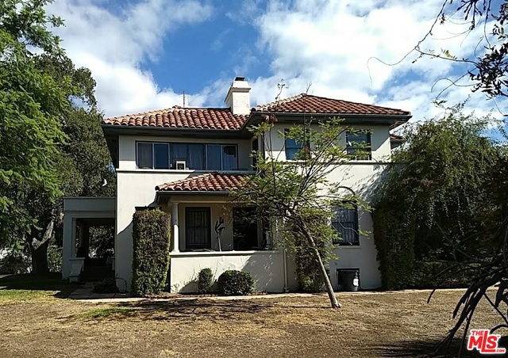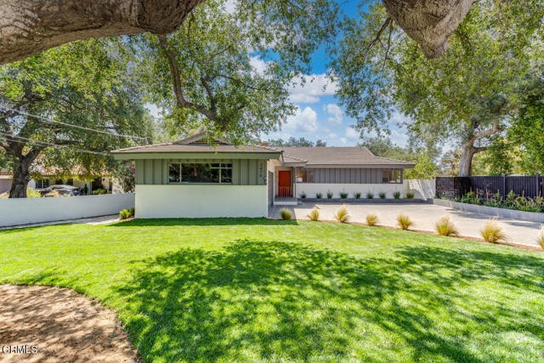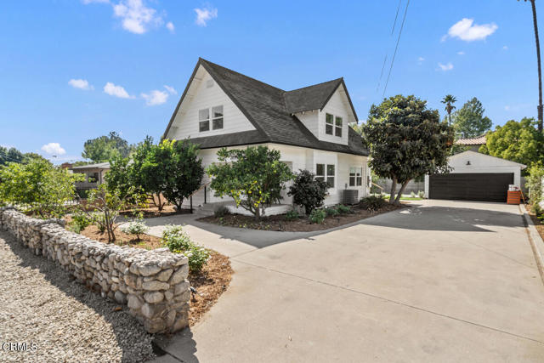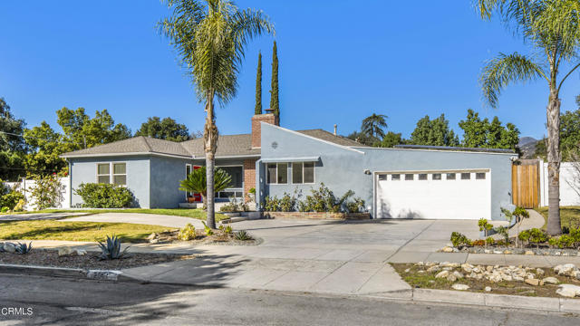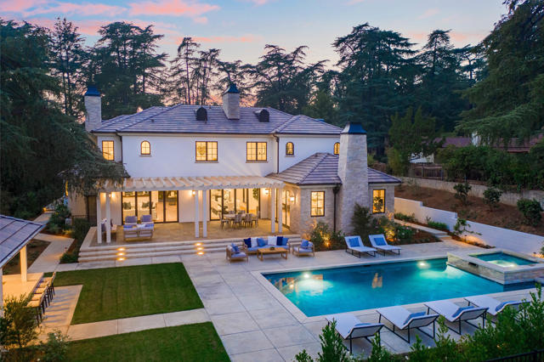
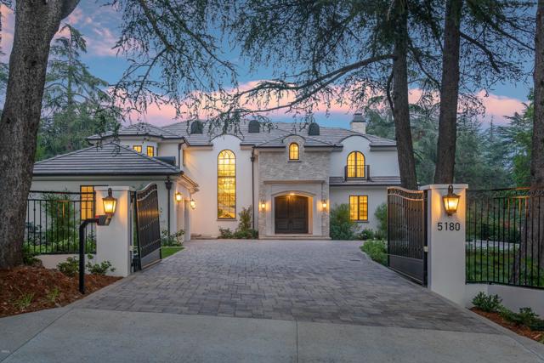
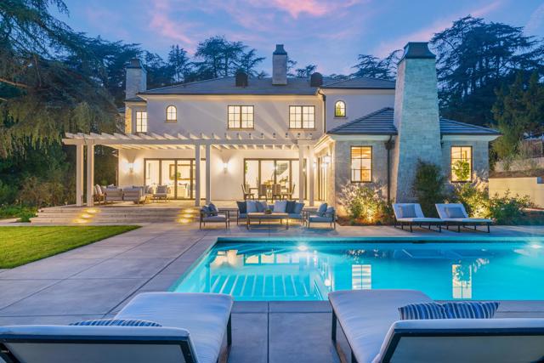
View Photos
5180 Alta Canyada Rd La Canada Flintridge, CA 91011
$6,850,000
Sold Price as of 10/21/2021
- 5 Beds
- 2.5 Baths
- 7,873 Sq.Ft.
Sold
Property Overview: 5180 Alta Canyada Rd La Canada Flintridge, CA has 5 bedrooms, 2.5 bathrooms, 7,873 living square feet and 23,923 square feet lot size. Call an Ardent Real Estate Group agent with any questions you may have.
Listed by Sookie Mathews | BRE #00793539 | COMPASS
Last checked: 4 minutes ago |
Last updated: May 5th, 2022 |
Source CRMLS |
DOM: 0
Home details
- Lot Sq. Ft
- 23,923
- HOA Dues
- $0/mo
- Year built
- 2020
- Garage
- 3 Car
- Property Type:
- Single Family Home
- Status
- Sold
- MLS#
- P1-7176
- City
- La Canada Flintridge
- County
- Los Angeles
- Time on Site
- 917 days
Show More
Property Details for 5180 Alta Canyada Rd
Local La Canada Flintridge Agent
Loading...
Sale History for 5180 Alta Canyada Rd
Last sold for $6,850,000 on October 21st, 2021
-
March, 2022
-
Mar 22, 2022
Date
Expired
CRMLS: 320008749
$40,000
Price
-
Dec 20, 2021
Date
Active
CRMLS: 320008749
$40,000
Price
-
Listing provided courtesy of CRMLS
-
October, 2021
-
Oct 21, 2021
Date
Active
CRMLS: P1-7176
$7,650,000
Price
-
Oct 21, 2021
Date
Sold
CRMLS: P1-7176
$6,850,000
Price
-
July, 2021
-
Jul 14, 2021
Date
Expired
CRMLS: P1-2055
$7,650,000
Price
-
Jun 25, 2021
Date
Pending
CRMLS: P1-2055
$7,650,000
Price
-
Oct 29, 2020
Date
Active
CRMLS: P1-2055
$7,650,000
Price
-
Listing provided courtesy of CRMLS
-
July, 2003
-
Jul 8, 2003
Date
Sold (Public Records)
Public Records
$1,030,000
Price
Show More
Tax History for 5180 Alta Canyada Rd
Assessed Value (2020):
$1,339,037
| Year | Land Value | Improved Value | Assessed Value |
|---|---|---|---|
| 2020 | $1,054,336 | $284,701 | $1,339,037 |
Home Value Compared to the Market
This property vs the competition
About 5180 Alta Canyada Rd
Detailed summary of property
Public Facts for 5180 Alta Canyada Rd
Public county record property details
- Beds
- --
- Baths
- --
- Year built
- --
- Sq. Ft.
- --
- Lot Size
- 23,923
- Stories
- --
- Type
- Residential (General) (Single)
- Pool
- No
- Spa
- No
- County
- Los Angeles
- Lot#
- 6
- APN
- 5864-018-009
The source for these homes facts are from public records.
91011 Real Estate Sale History (Last 30 days)
Last 30 days of sale history and trends
Median List Price
$2,395,000
Median List Price/Sq.Ft.
$901
Median Sold Price
$2,650,000
Median Sold Price/Sq.Ft.
$927
Total Inventory
40
Median Sale to List Price %
113.98%
Avg Days on Market
55
Loan Type
Conventional (18.18%), FHA (0%), VA (0%), Cash (36.36%), Other (36.36%)
Thinking of Selling?
Is this your property?
Thinking of Selling?
Call, Text or Message
Thinking of Selling?
Call, Text or Message
Homes for Sale Near 5180 Alta Canyada Rd
Nearby Homes for Sale
Recently Sold Homes Near 5180 Alta Canyada Rd
Related Resources to 5180 Alta Canyada Rd
New Listings in 91011
Popular Zip Codes
Popular Cities
- Anaheim Hills Homes for Sale
- Brea Homes for Sale
- Corona Homes for Sale
- Fullerton Homes for Sale
- Huntington Beach Homes for Sale
- Irvine Homes for Sale
- La Habra Homes for Sale
- Long Beach Homes for Sale
- Los Angeles Homes for Sale
- Ontario Homes for Sale
- Placentia Homes for Sale
- Riverside Homes for Sale
- San Bernardino Homes for Sale
- Whittier Homes for Sale
- Yorba Linda Homes for Sale
- More Cities
Other La Canada Flintridge Resources
- La Canada Flintridge Homes for Sale
- La Canada Flintridge Townhomes for Sale
- La Canada Flintridge 2 Bedroom Homes for Sale
- La Canada Flintridge 3 Bedroom Homes for Sale
- La Canada Flintridge 4 Bedroom Homes for Sale
- La Canada Flintridge 5 Bedroom Homes for Sale
- La Canada Flintridge Single Story Homes for Sale
- La Canada Flintridge Homes for Sale with Pools
- La Canada Flintridge Homes for Sale with 3 Car Garages
- La Canada Flintridge Homes for Sale with Large Lots
- La Canada Flintridge Cheapest Homes for Sale
- La Canada Flintridge Luxury Homes for Sale
- La Canada Flintridge Newest Listings for Sale
- La Canada Flintridge Homes Pending Sale
- La Canada Flintridge Recently Sold Homes
Based on information from California Regional Multiple Listing Service, Inc. as of 2019. This information is for your personal, non-commercial use and may not be used for any purpose other than to identify prospective properties you may be interested in purchasing. Display of MLS data is usually deemed reliable but is NOT guaranteed accurate by the MLS. Buyers are responsible for verifying the accuracy of all information and should investigate the data themselves or retain appropriate professionals. Information from sources other than the Listing Agent may have been included in the MLS data. Unless otherwise specified in writing, Broker/Agent has not and will not verify any information obtained from other sources. The Broker/Agent providing the information contained herein may or may not have been the Listing and/or Selling Agent.
