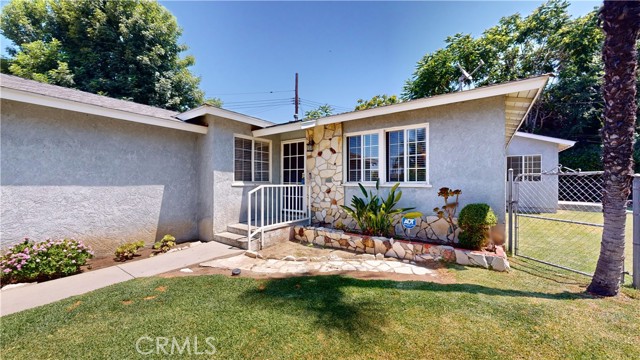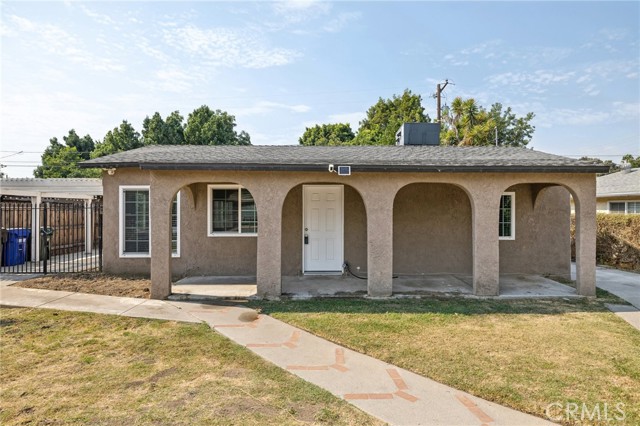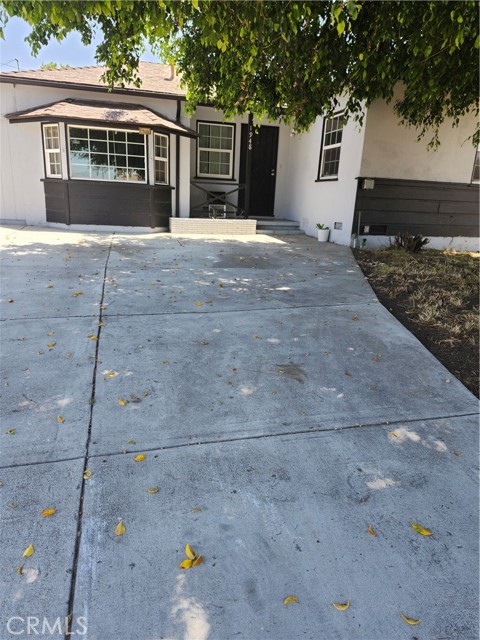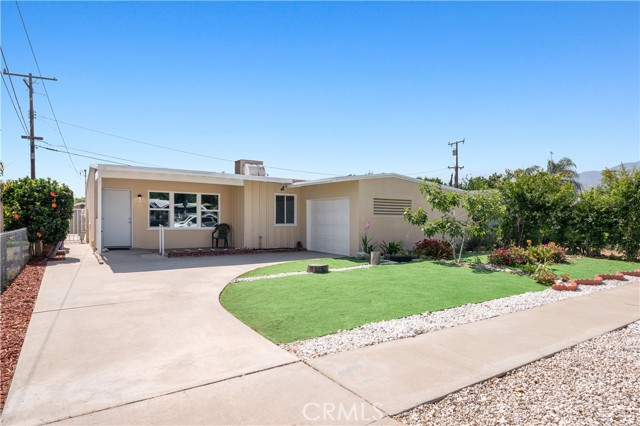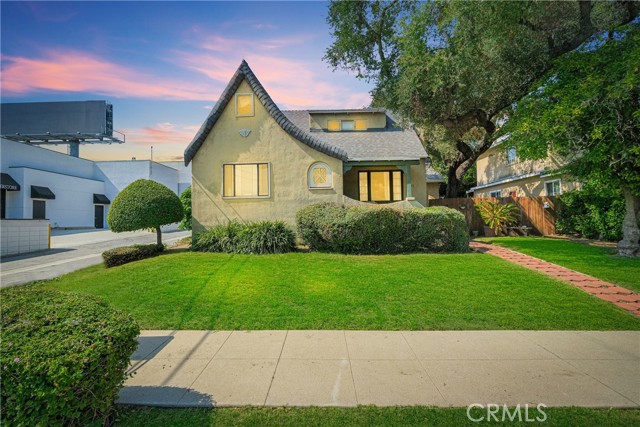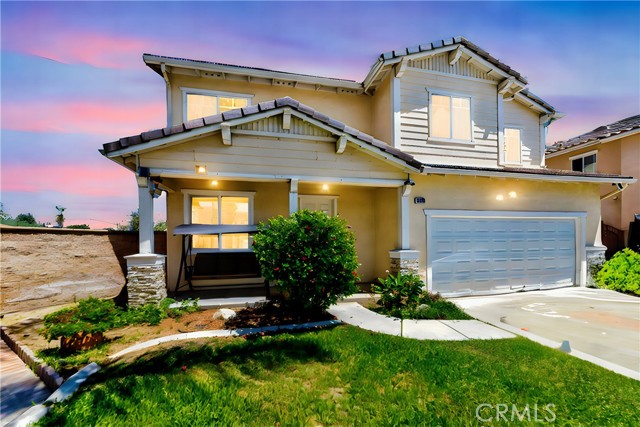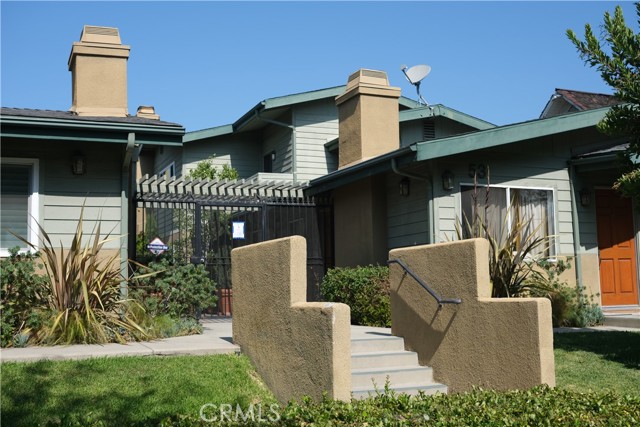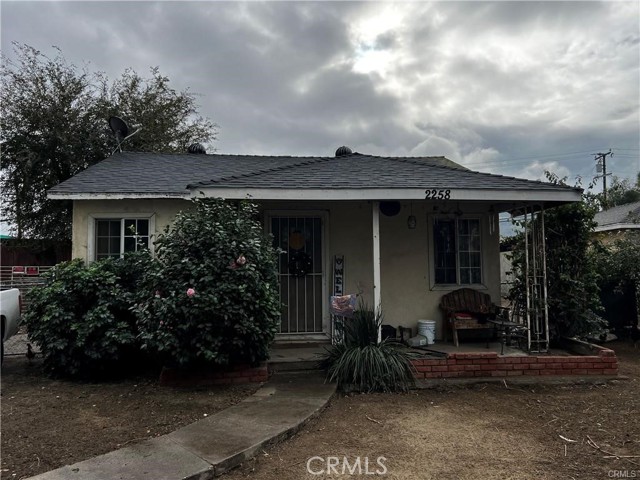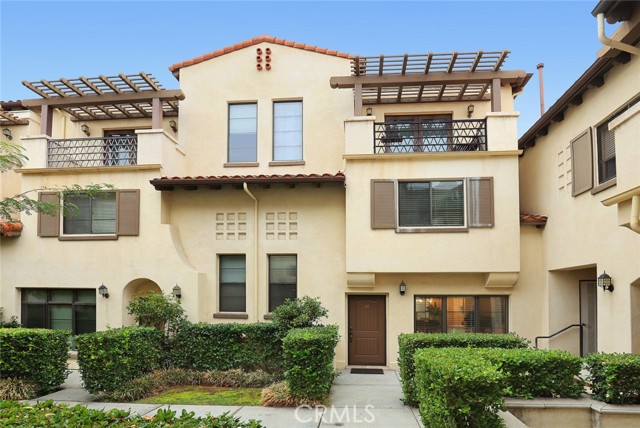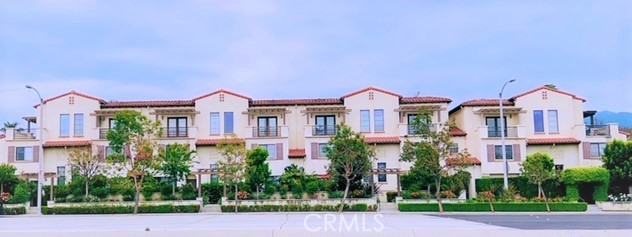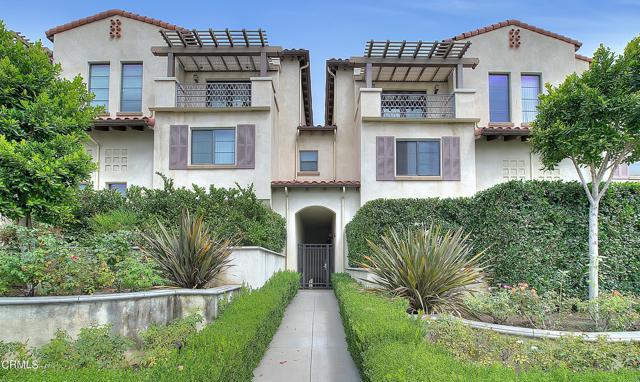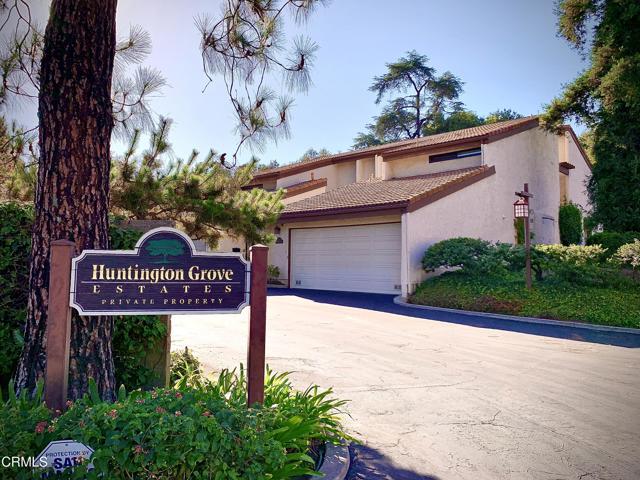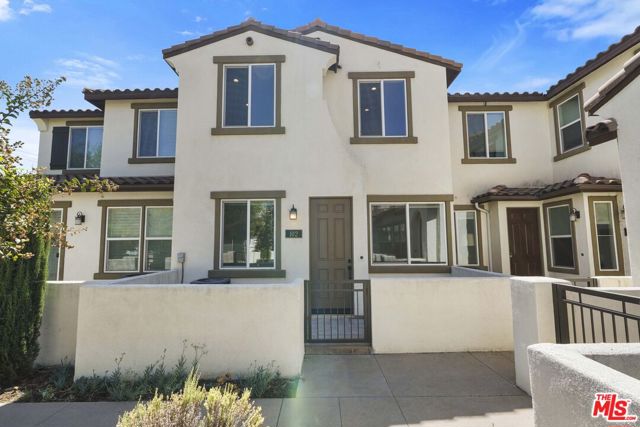
Open Today 11am-2pm
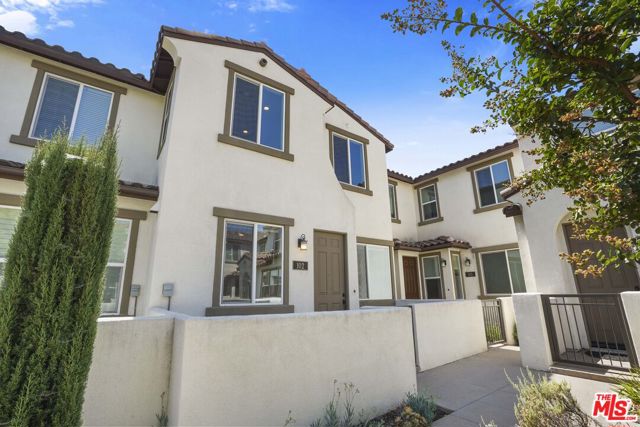
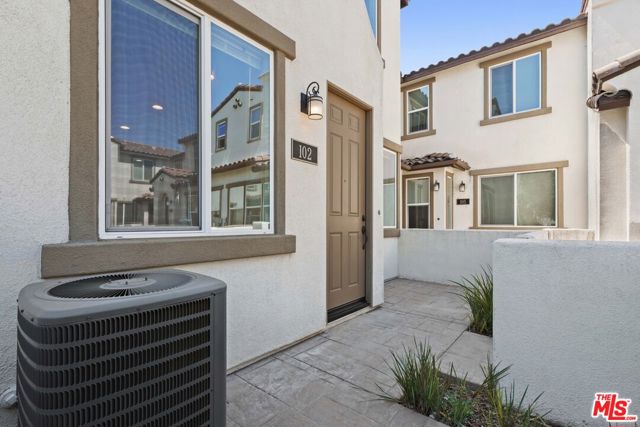
View Photos
5659 Mcculloch Ave #102 Temple City, CA 91780
$788,888
- 2 Beds
- 2.5 Baths
- 1,150 Sq.Ft.
For Sale
Property Overview: 5659 Mcculloch Ave #102 Temple City, CA has 2 bedrooms, 2.5 bathrooms, 1,150 living square feet and 39,661 square feet lot size. Call an Ardent Real Estate Group agent to verify current availability of this home or with any questions you may have.
Listed by Pui Ching Tsui | BRE #01889817 | LeMark Realty
Co-listed by Negin Stern | BRE #01729055 | LeMark Realty
Co-listed by Negin Stern | BRE #01729055 | LeMark Realty
Last checked: 1 minute ago |
Last updated: September 17th, 2024 |
Source CRMLS |
DOM: 5
Home details
- Lot Sq. Ft
- 39,661
- HOA Dues
- $405/mo
- Year built
- 2017
- Garage
- 2 Car
- Property Type:
- Townhouse
- Status
- Active
- MLS#
- 24433821
- City
- Temple City
- County
- Los Angeles
- Time on Site
- 4 days
Show More
Open Houses for 5659 Mcculloch Ave #102
Saturday, Sep 21st:
11:00am-2:00pm
Sunday, Sep 22nd:
11:00am-2:00pm
Schedule Tour
Loading...
Virtual Tour
Use the following link to view this property's virtual tour:
Property Details for 5659 Mcculloch Ave #102
Local Temple City Agent
Loading...
Sale History for 5659 Mcculloch Ave #102
Last sold for $589,990 on September 22nd, 2017
-
September, 2024
-
Sep 16, 2024
Date
Active
CRMLS: 24433821
$788,888
Price
-
December, 2017
-
Dec 30, 2017
Date
Expired
CRMLS: OC17160075
$699,990
Price
-
Nov 20, 2017
Date
Withdrawn
CRMLS: OC17160075
$699,990
Price
-
Nov 15, 2017
Date
Price Change
CRMLS: OC17160075
$699,990
Price
-
Oct 12, 2017
Date
Price Change
CRMLS: OC17160075
$709,990
Price
-
Aug 25, 2017
Date
Price Change
CRMLS: OC17160075
$732,641
Price
-
Aug 25, 2017
Date
Price Change
CRMLS: OC17160075
$745,381
Price
-
Jul 13, 2017
Date
Active
CRMLS: OC17160075
$732,641
Price
-
Listing provided courtesy of CRMLS
-
September, 2017
-
Sep 21, 2017
Date
Sold (Public Records)
Public Records
$590,000
Price
-
September, 2017
-
Sep 4, 2017
Date
Pending
CRMLS: OC17188934
$589,990
Price
-
Aug 25, 2017
Date
Price Change
CRMLS: OC17188934
$589,990
Price
-
Aug 15, 2017
Date
Active
CRMLS: OC17188934
$603,542
Price
-
Listing provided courtesy of CRMLS
Show More
Tax History for 5659 Mcculloch Ave #102
Assessed Value (2020):
$613,824
| Year | Land Value | Improved Value | Assessed Value |
|---|---|---|---|
| 2020 | $272,573 | $341,251 | $613,824 |
Home Value Compared to the Market
This property vs the competition
About 5659 Mcculloch Ave #102
Detailed summary of property
Public Facts for 5659 Mcculloch Ave #102
Public county record property details
- Beds
- 3
- Baths
- 3
- Year built
- 2017
- Sq. Ft.
- 1,150
- Lot Size
- 39,649
- Stories
- --
- Type
- Condominium Unit (Residential)
- Pool
- No
- Spa
- No
- County
- Los Angeles
- Lot#
- 1
- APN
- 8573-011-049
The source for these homes facts are from public records.
91780 Real Estate Sale History (Last 30 days)
Last 30 days of sale history and trends
Median List Price
$999,000
Median List Price/Sq.Ft.
$681
Median Sold Price
$1,080,000
Median Sold Price/Sq.Ft.
$680
Total Inventory
47
Median Sale to List Price %
109.09%
Avg Days on Market
22
Loan Type
Conventional (47.83%), FHA (0%), VA (0%), Cash (17.39%), Other (30.43%)
Homes for Sale Near 5659 Mcculloch Ave #102
Nearby Homes for Sale
Recently Sold Homes Near 5659 Mcculloch Ave #102
Related Resources to 5659 Mcculloch Ave #102
New Listings in 91780
Popular Zip Codes
Popular Cities
- Anaheim Hills Homes for Sale
- Brea Homes for Sale
- Corona Homes for Sale
- Fullerton Homes for Sale
- Huntington Beach Homes for Sale
- Irvine Homes for Sale
- La Habra Homes for Sale
- Long Beach Homes for Sale
- Los Angeles Homes for Sale
- Ontario Homes for Sale
- Placentia Homes for Sale
- Riverside Homes for Sale
- San Bernardino Homes for Sale
- Whittier Homes for Sale
- Yorba Linda Homes for Sale
- More Cities
Other Temple City Resources
- Temple City Homes for Sale
- Temple City Townhomes for Sale
- Temple City Condos for Sale
- Temple City 2 Bedroom Homes for Sale
- Temple City 3 Bedroom Homes for Sale
- Temple City 4 Bedroom Homes for Sale
- Temple City 5 Bedroom Homes for Sale
- Temple City Single Story Homes for Sale
- Temple City Homes for Sale with Pools
- Temple City Homes for Sale with 3 Car Garages
- Temple City New Homes for Sale
- Temple City Homes for Sale with Large Lots
- Temple City Cheapest Homes for Sale
- Temple City Luxury Homes for Sale
- Temple City Newest Listings for Sale
- Temple City Homes Pending Sale
- Temple City Recently Sold Homes
Based on information from California Regional Multiple Listing Service, Inc. as of 2019. This information is for your personal, non-commercial use and may not be used for any purpose other than to identify prospective properties you may be interested in purchasing. Display of MLS data is usually deemed reliable but is NOT guaranteed accurate by the MLS. Buyers are responsible for verifying the accuracy of all information and should investigate the data themselves or retain appropriate professionals. Information from sources other than the Listing Agent may have been included in the MLS data. Unless otherwise specified in writing, Broker/Agent has not and will not verify any information obtained from other sources. The Broker/Agent providing the information contained herein may or may not have been the Listing and/or Selling Agent.
