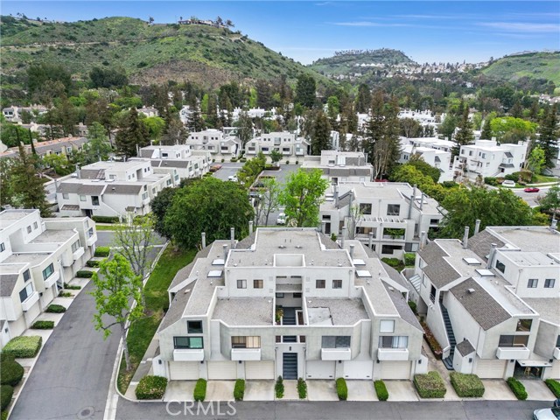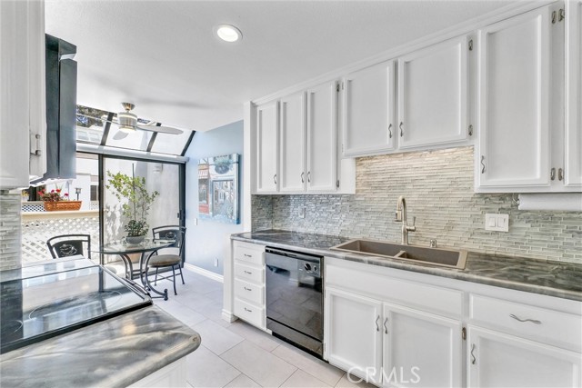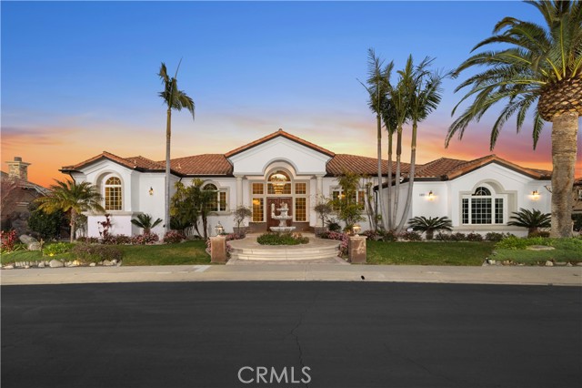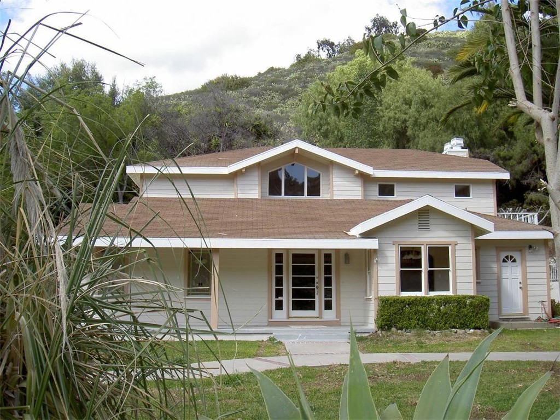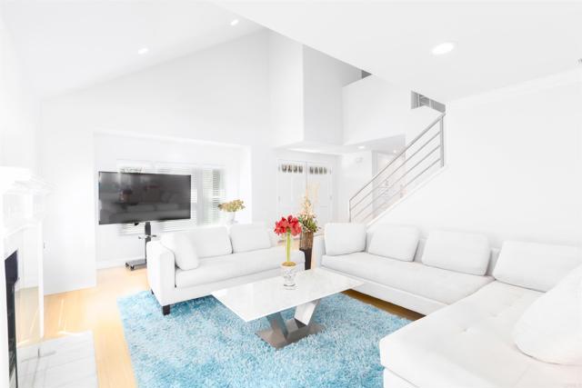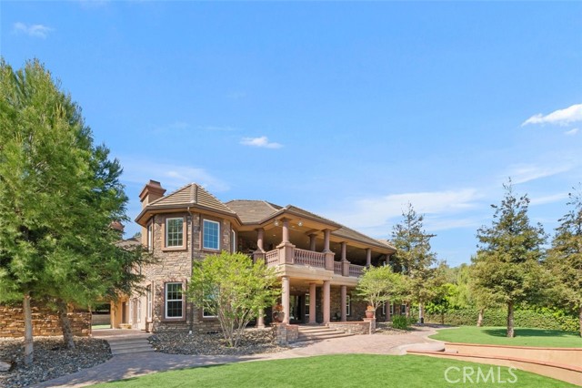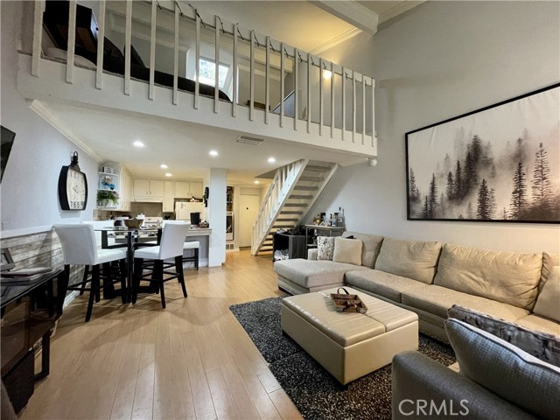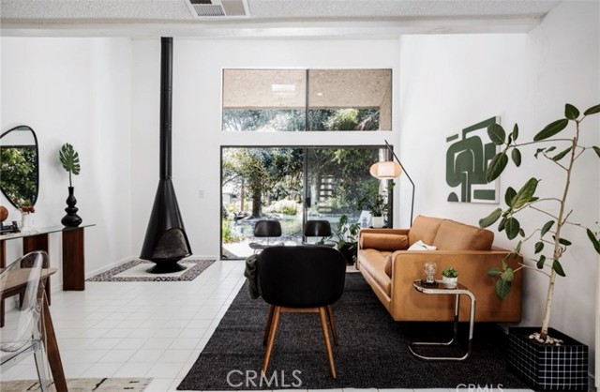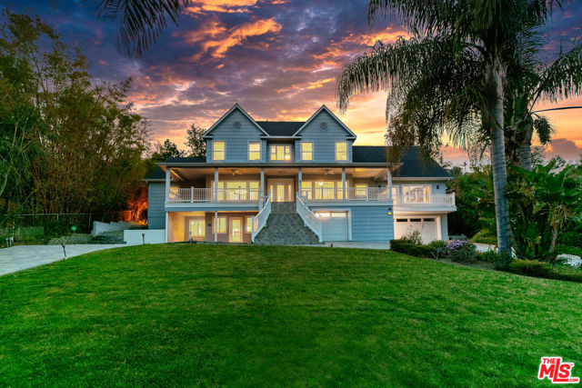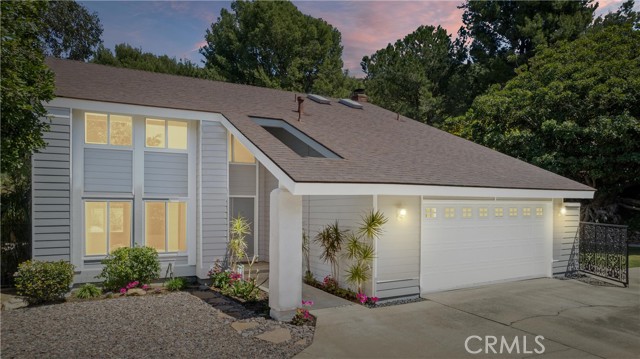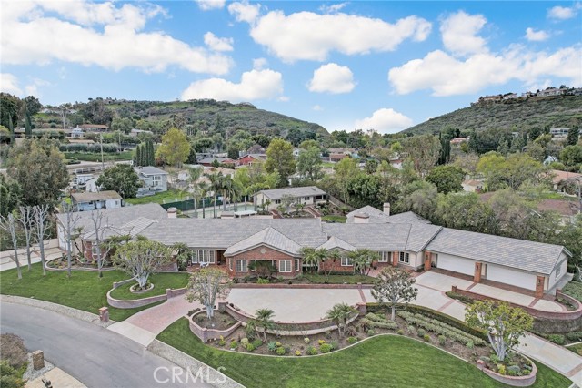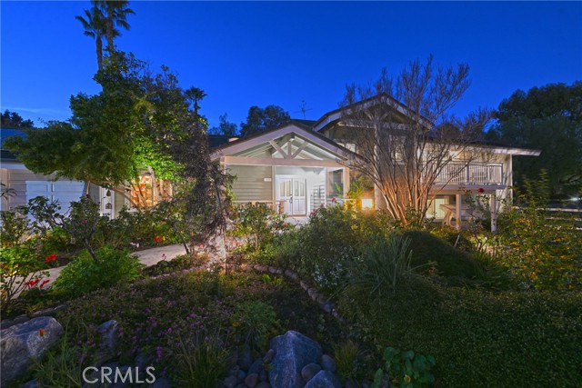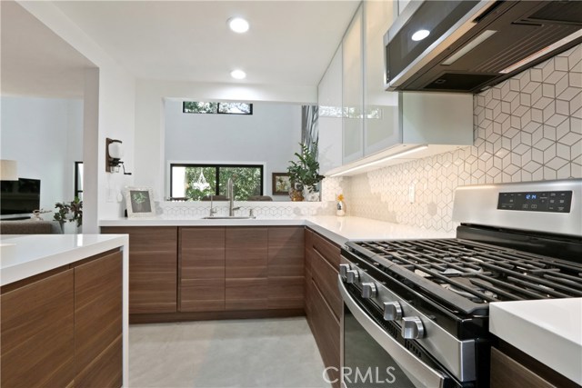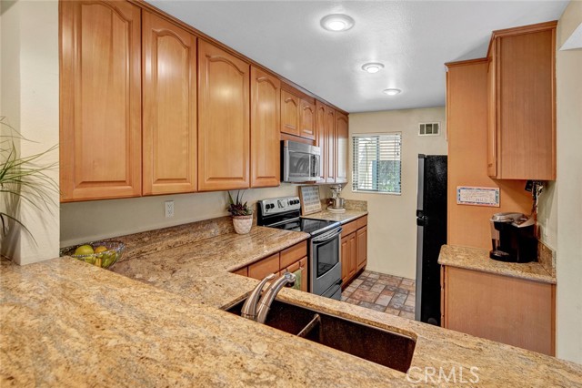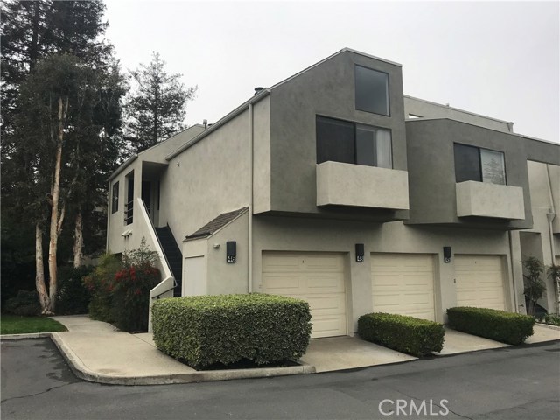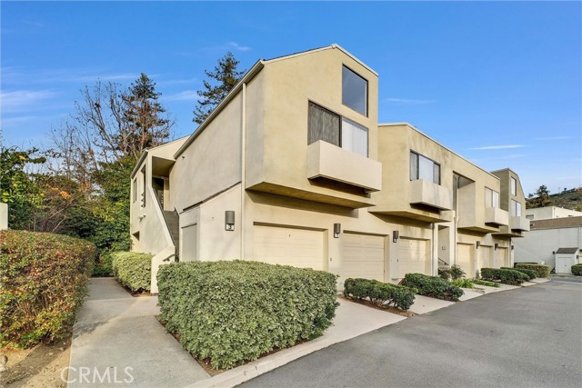5744 E Creekside Ave #39 Orange, CA 92869
$--
- 2 Beds
- 2 Baths
- 1,115 Sq.Ft.
Off Market
Property Overview: 5744 E Creekside Ave #39 Orange, CA has 2 bedrooms, 2 bathrooms, 1,115 living square feet and -- square feet lot size. Call an Ardent Real Estate Group agent with any questions you may have.
Home Value Compared to the Market
Refinance your Current Mortgage and Save
Save $
You could be saving money by taking advantage of a lower rate and reducing your monthly payment. See what current rates are at and get a free no-obligation quote on today's refinance rates.
Local Orange Agent
Loading...
Sale History for 5744 E Creekside Ave #39
Last sold on October 22nd, 2004
-
December, 2019
-
Dec 12, 2019
Date
Canceled
CRMLS: PW19240422
$2,300
Price
-
Dec 5, 2019
Date
Price Change
CRMLS: PW19240422
$2,300
Price
-
Nov 21, 2019
Date
Price Change
CRMLS: PW19240422
$2,395
Price
-
Oct 28, 2019
Date
Price Change
CRMLS: PW19240422
$2,400
Price
-
Oct 10, 2019
Date
Active
CRMLS: PW19240422
$2,495
Price
-
Listing provided courtesy of CRMLS
-
December, 2019
-
Dec 12, 2019
Date
Canceled
CRMLS: PW19236503
$455,000
Price
-
Nov 21, 2019
Date
Price Change
CRMLS: PW19236503
$455,000
Price
-
Oct 5, 2019
Date
Active
CRMLS: PW19236503
$462,500
Price
-
Listing provided courtesy of CRMLS
-
July, 2019
-
Jul 24, 2019
Date
Expired
CRMLS: IV19131201
$459,900
Price
-
Jul 3, 2019
Date
Active
CRMLS: IV19131201
$459,900
Price
-
Jul 2, 2019
Date
Active Under Contract
CRMLS: IV19131201
$459,900
Price
-
Jun 27, 2019
Date
Active
CRMLS: IV19131201
$459,900
Price
-
Jun 24, 2019
Date
Pending
CRMLS: IV19131201
$459,900
Price
-
Jun 4, 2019
Date
Active
CRMLS: IV19131201
$459,900
Price
-
Listing provided courtesy of CRMLS
-
June, 2019
-
Jun 3, 2019
Date
Canceled
CRMLS: PW19056955
$465,000
Price
-
Mar 14, 2019
Date
Active
CRMLS: PW19056955
$465,000
Price
-
Listing provided courtesy of CRMLS
-
October, 2004
-
Oct 22, 2004
Date
Sold (Public Records)
Public Records
--
Price
-
April, 2002
-
Apr 17, 2002
Date
Sold (Public Records)
Public Records
$225,000
Price
Show More
Tax History for 5744 E Creekside Ave #39
Assessed Value (2020):
$415,000
| Year | Land Value | Improved Value | Assessed Value |
|---|---|---|---|
| 2020 | $322,702 | $92,298 | $415,000 |
About 5744 E Creekside Ave #39
Detailed summary of property
Public Facts for 5744 E Creekside Ave #39
Public county record property details
- Beds
- 2
- Baths
- 2
- Year built
- 1983
- Sq. Ft.
- 1,115
- Lot Size
- --
- Stories
- 1
- Type
- Condominium Unit (Residential)
- Pool
- Yes
- Spa
- No
- County
- Orange
- Lot#
- 6
- APN
- 931-011-64
The source for these homes facts are from public records.
92869 Real Estate Sale History (Last 30 days)
Last 30 days of sale history and trends
Median List Price
$1,025,000
Median List Price/Sq.Ft.
$616
Median Sold Price
$1,100,000
Median Sold Price/Sq.Ft.
$619
Total Inventory
64
Median Sale to List Price %
104.76%
Avg Days on Market
14
Loan Type
Conventional (48.15%), FHA (11.11%), VA (3.7%), Cash (25.93%), Other (11.11%)
Thinking of Selling?
Is this your property?
Thinking of Selling?
Call, Text or Message
Thinking of Selling?
Call, Text or Message
Refinance your Current Mortgage and Save
Save $
You could be saving money by taking advantage of a lower rate and reducing your monthly payment. See what current rates are at and get a free no-obligation quote on today's refinance rates.
Homes for Sale Near 5744 E Creekside Ave #39
Nearby Homes for Sale
Recently Sold Homes Near 5744 E Creekside Ave #39
Nearby Homes to 5744 E Creekside Ave #39
Data from public records.
2 Beds |
2 Baths |
1,115 Sq. Ft.
2 Beds |
1 Baths |
1,070 Sq. Ft.
1 Beds |
1 Baths |
768 Sq. Ft.
2 Beds |
2 Baths |
1,250 Sq. Ft.
2 Beds |
1 Baths |
1,070 Sq. Ft.
1 Beds |
1 Baths |
768 Sq. Ft.
2 Beds |
1 Baths |
1,070 Sq. Ft.
2 Beds |
1 Baths |
1,070 Sq. Ft.
2 Beds |
2 Baths |
1,115 Sq. Ft.
2 Beds |
2 Baths |
1,115 Sq. Ft.
1 Beds |
1 Baths |
768 Sq. Ft.
2 Beds |
2 Baths |
1,115 Sq. Ft.
Related Resources to 5744 E Creekside Ave #39
New Listings in 92869
Popular Zip Codes
Popular Cities
- Anaheim Hills Homes for Sale
- Brea Homes for Sale
- Corona Homes for Sale
- Fullerton Homes for Sale
- Huntington Beach Homes for Sale
- Irvine Homes for Sale
- La Habra Homes for Sale
- Long Beach Homes for Sale
- Los Angeles Homes for Sale
- Ontario Homes for Sale
- Placentia Homes for Sale
- Riverside Homes for Sale
- San Bernardino Homes for Sale
- Whittier Homes for Sale
- Yorba Linda Homes for Sale
- More Cities
Other Orange Resources
- Orange Homes for Sale
- Orange Townhomes for Sale
- Orange Condos for Sale
- Orange 1 Bedroom Homes for Sale
- Orange 2 Bedroom Homes for Sale
- Orange 3 Bedroom Homes for Sale
- Orange 4 Bedroom Homes for Sale
- Orange 5 Bedroom Homes for Sale
- Orange Single Story Homes for Sale
- Orange Homes for Sale with Pools
- Orange Homes for Sale with 3 Car Garages
- Orange New Homes for Sale
- Orange Homes for Sale with Large Lots
- Orange Cheapest Homes for Sale
- Orange Luxury Homes for Sale
- Orange Newest Listings for Sale
- Orange Homes Pending Sale
- Orange Recently Sold Homes
