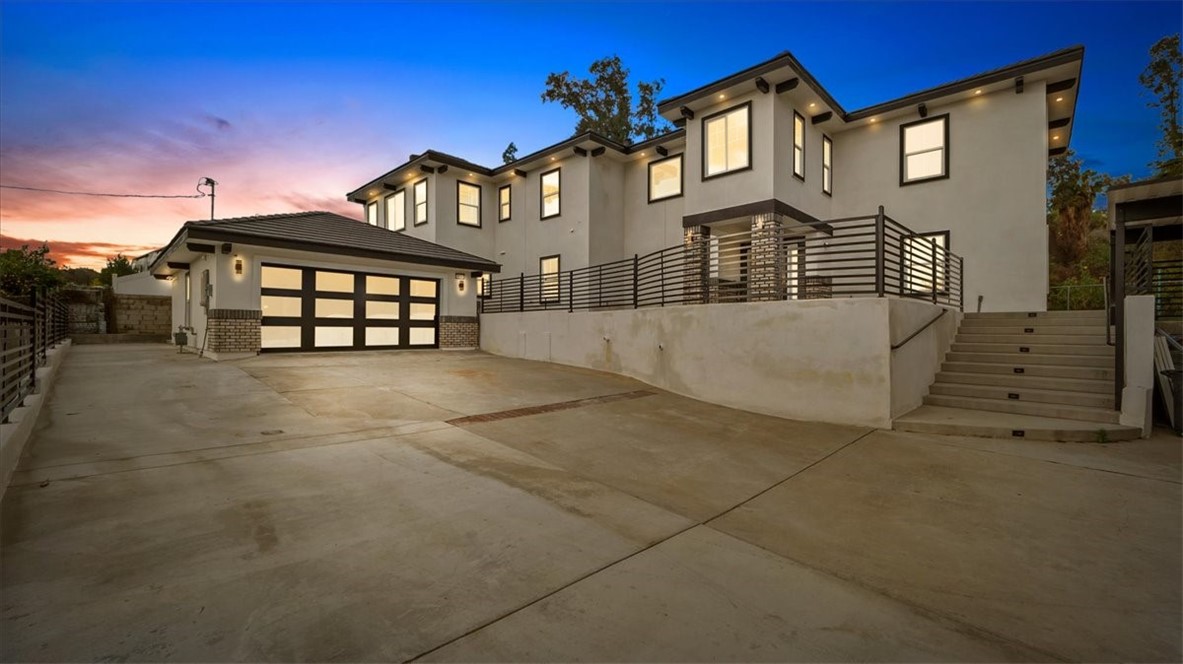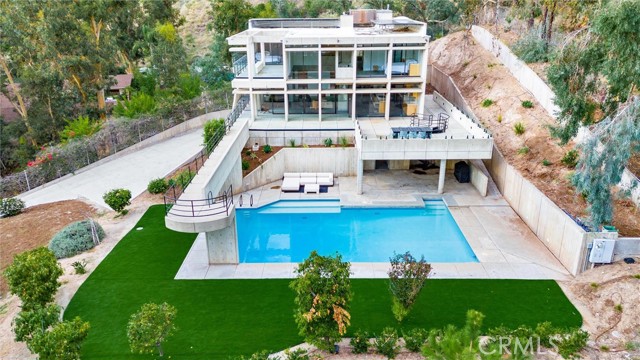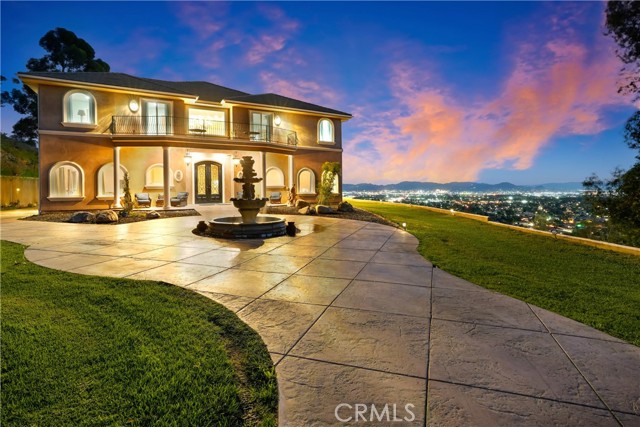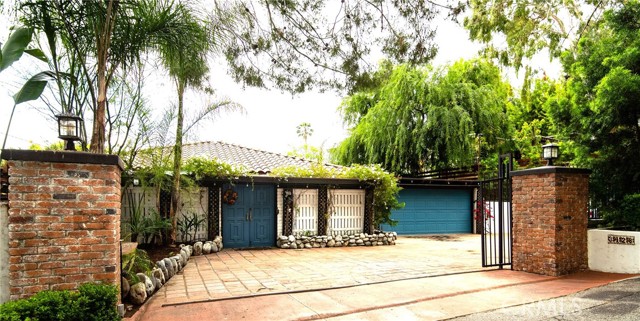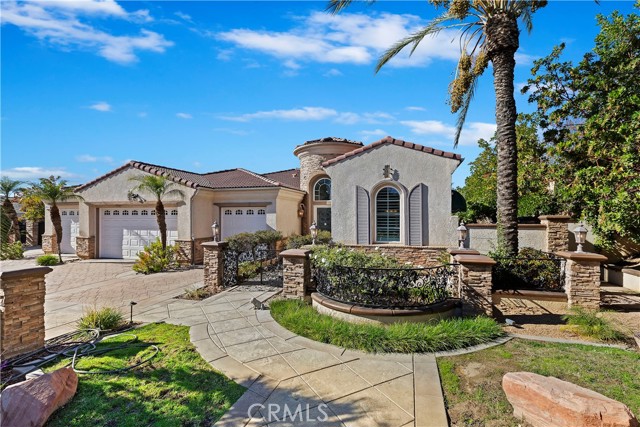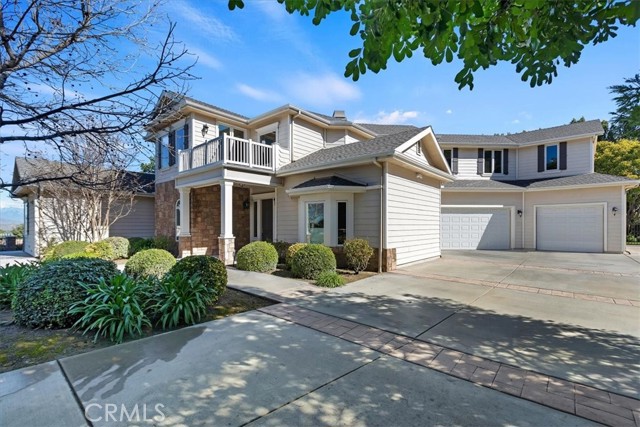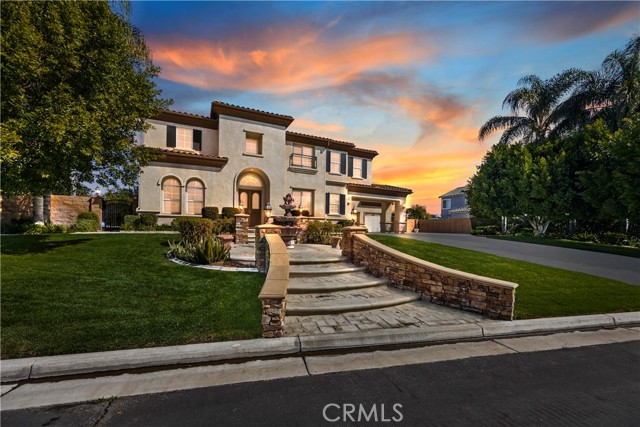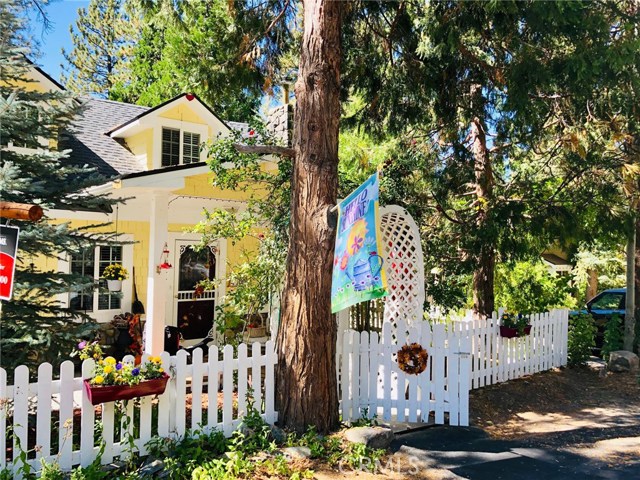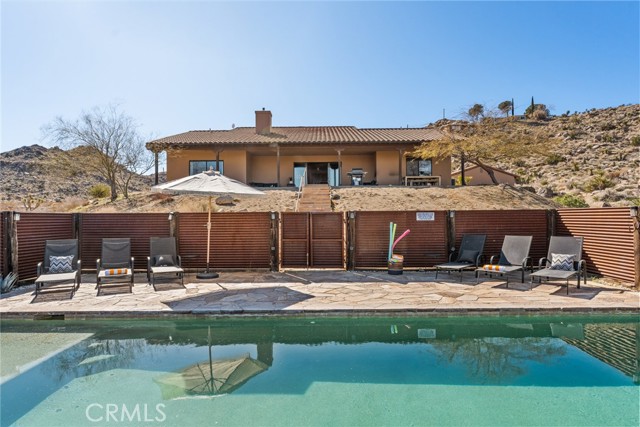
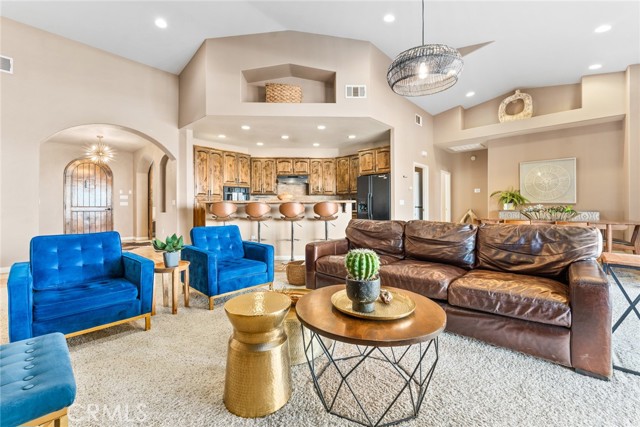
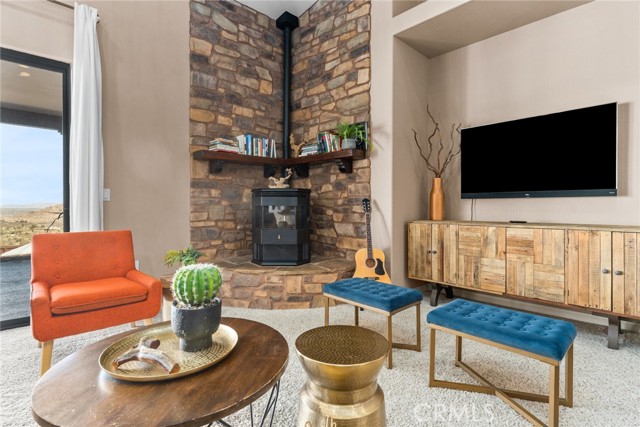
View Photos
62398 Cope Ln Joshua Tree, CA 92252
$1,599,000
- 3 Beds
- 2.5 Baths
- 2,592 Sq.Ft.
For Sale
Property Overview: 62398 Cope Ln Joshua Tree, CA has 3 bedrooms, 2.5 bathrooms, 2,592 living square feet and 217,800 square feet lot size. Call an Ardent Real Estate Group agent to verify current availability of this home or with any questions you may have.
Listed by Anne Coffman | BRE #01958988 | Annie Marie Coffman
Last checked: 4 minutes ago |
Last updated: April 26th, 2024 |
Source CRMLS |
DOM: 7
Get a $5,996 Cash Reward
New
Buy this home with Ardent Real Estate Group and get $5,996 back.
Call/Text (714) 706-1823
Home details
- Lot Sq. Ft
- 217,800
- HOA Dues
- $0/mo
- Year built
- 2006
- Garage
- 3 Car
- Property Type:
- Single Family Home
- Status
- Active
- MLS#
- SB24045078
- City
- Joshua Tree
- County
- San Bernardino
- Time on Site
- 7 days
Show More
Open Houses for 62398 Cope Ln
No upcoming open houses
Schedule Tour
Loading...
Property Details for 62398 Cope Ln
Local Joshua Tree Agent
Loading...
Sale History for 62398 Cope Ln
Last sold for $550,000 on August 10th, 2017
-
April, 2024
-
Apr 25, 2024
Date
Active
CRMLS: SB24045078
$1,599,000
Price
-
August, 2017
-
Aug 10, 2017
Date
Sold (Public Records)
Public Records
$550,000
Price
-
June, 2017
-
Jun 21, 2017
Date
Active Under Contract
CRMLS: JT17075618
$579,000
Price
-
Apr 17, 2017
Date
Price Change
CRMLS: JT17075618
$579,000
Price
-
Apr 10, 2017
Date
Active
CRMLS: JT17075618
$595,000
Price
-
Listing provided courtesy of CRMLS
-
October, 2004
-
Oct 1, 2004
Date
Sold (Public Records)
Public Records
$98,000
Price
Show More
Tax History for 62398 Cope Ln
Assessed Value (2020):
$597,710
| Year | Land Value | Improved Value | Assessed Value |
|---|---|---|---|
| 2020 | $114,444 | $483,266 | $597,710 |
Home Value Compared to the Market
This property vs the competition
About 62398 Cope Ln
Detailed summary of property
Public Facts for 62398 Cope Ln
Public county record property details
- Beds
- 3
- Baths
- 2
- Year built
- 2006
- Sq. Ft.
- 2,592
- Lot Size
- 217,800
- Stories
- 1
- Type
- Single Family Residential
- Pool
- Yes
- Spa
- Yes
- County
- San Bernardino
- Lot#
- --
- APN
- 0589-171-10-0000
The source for these homes facts are from public records.
92252 Real Estate Sale History (Last 30 days)
Last 30 days of sale history and trends
Median List Price
$519,000
Median List Price/Sq.Ft.
$413
Median Sold Price
$335,000
Median Sold Price/Sq.Ft.
$312
Total Inventory
222
Median Sale to List Price %
83.96%
Avg Days on Market
57
Loan Type
Conventional (23.08%), FHA (0%), VA (15.38%), Cash (61.54%), Other (0%)
Tour This Home
Buy with Ardent Real Estate Group and save $5,996.
Contact Jon
Joshua Tree Agent
Call, Text or Message
Joshua Tree Agent
Call, Text or Message
Get a $5,996 Cash Reward
New
Buy this home with Ardent Real Estate Group and get $5,996 back.
Call/Text (714) 706-1823
Homes for Sale Near 62398 Cope Ln
Nearby Homes for Sale
Recently Sold Homes Near 62398 Cope Ln
Related Resources to 62398 Cope Ln
New Listings in 92252
Popular Zip Codes
Popular Cities
- Anaheim Hills Homes for Sale
- Brea Homes for Sale
- Corona Homes for Sale
- Fullerton Homes for Sale
- Huntington Beach Homes for Sale
- Irvine Homes for Sale
- La Habra Homes for Sale
- Long Beach Homes for Sale
- Los Angeles Homes for Sale
- Ontario Homes for Sale
- Placentia Homes for Sale
- Riverside Homes for Sale
- San Bernardino Homes for Sale
- Whittier Homes for Sale
- Yorba Linda Homes for Sale
- More Cities
Other Joshua Tree Resources
- Joshua Tree Homes for Sale
- Joshua Tree 1 Bedroom Homes for Sale
- Joshua Tree 2 Bedroom Homes for Sale
- Joshua Tree 3 Bedroom Homes for Sale
- Joshua Tree 4 Bedroom Homes for Sale
- Joshua Tree 5 Bedroom Homes for Sale
- Joshua Tree Single Story Homes for Sale
- Joshua Tree Homes for Sale with Pools
- Joshua Tree Homes for Sale with 3 Car Garages
- Joshua Tree New Homes for Sale
- Joshua Tree Homes for Sale with Large Lots
- Joshua Tree Cheapest Homes for Sale
- Joshua Tree Luxury Homes for Sale
- Joshua Tree Newest Listings for Sale
- Joshua Tree Homes Pending Sale
- Joshua Tree Recently Sold Homes
Based on information from California Regional Multiple Listing Service, Inc. as of 2019. This information is for your personal, non-commercial use and may not be used for any purpose other than to identify prospective properties you may be interested in purchasing. Display of MLS data is usually deemed reliable but is NOT guaranteed accurate by the MLS. Buyers are responsible for verifying the accuracy of all information and should investigate the data themselves or retain appropriate professionals. Information from sources other than the Listing Agent may have been included in the MLS data. Unless otherwise specified in writing, Broker/Agent has not and will not verify any information obtained from other sources. The Broker/Agent providing the information contained herein may or may not have been the Listing and/or Selling Agent.
