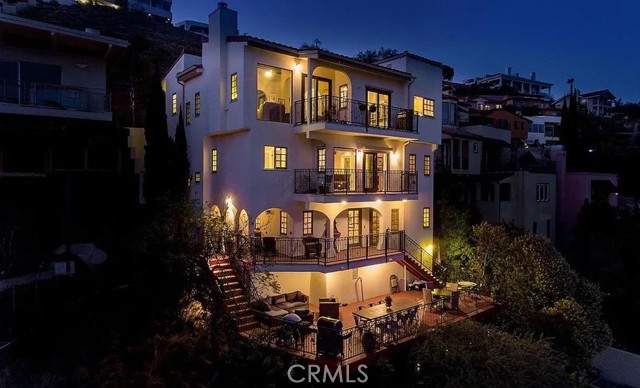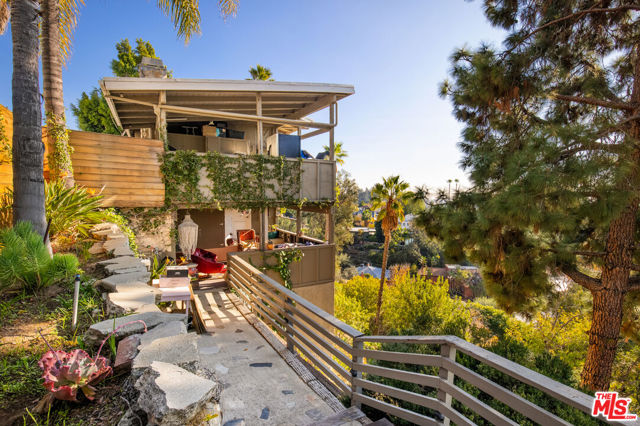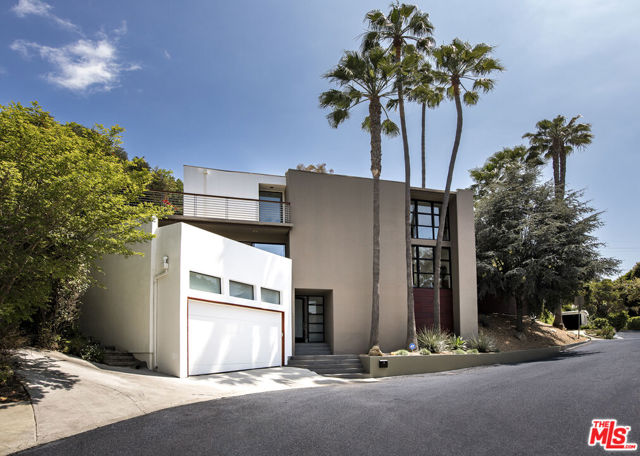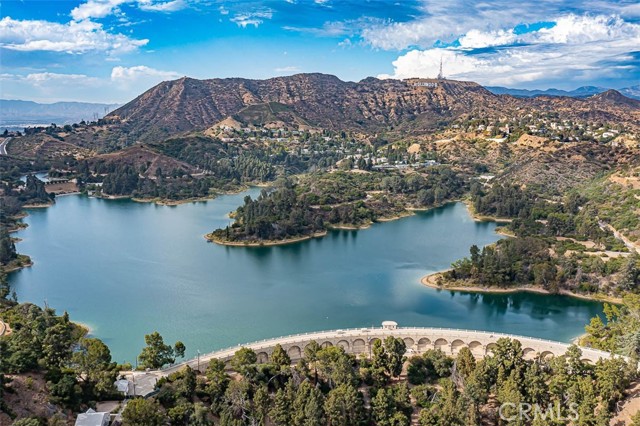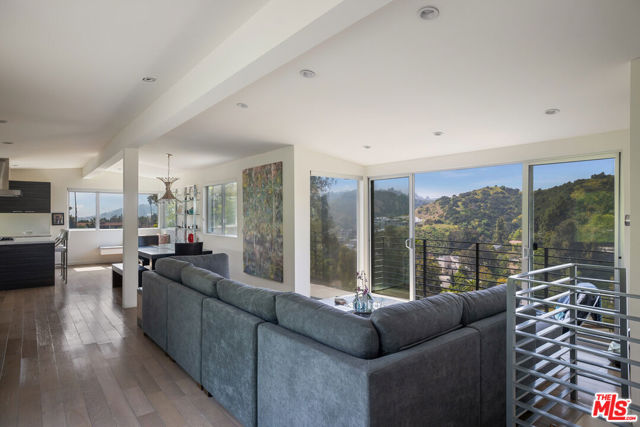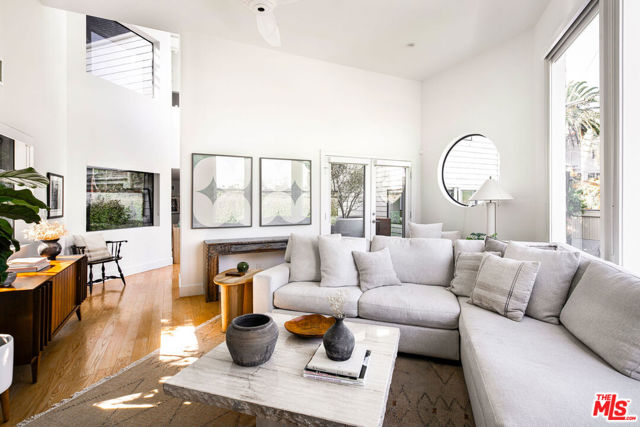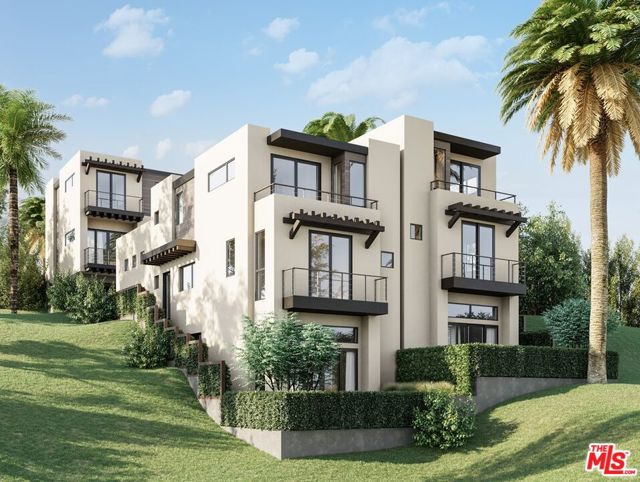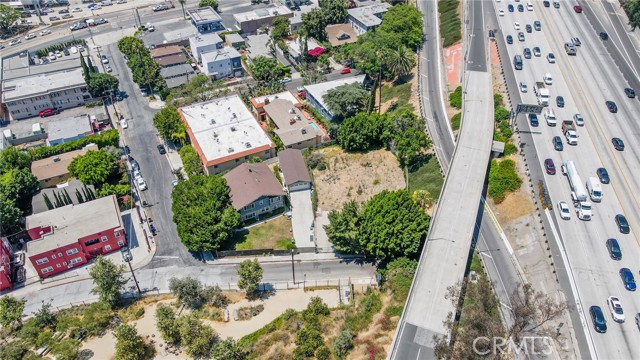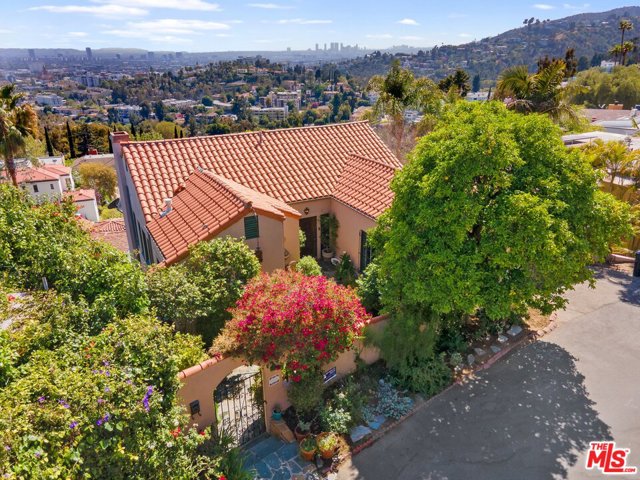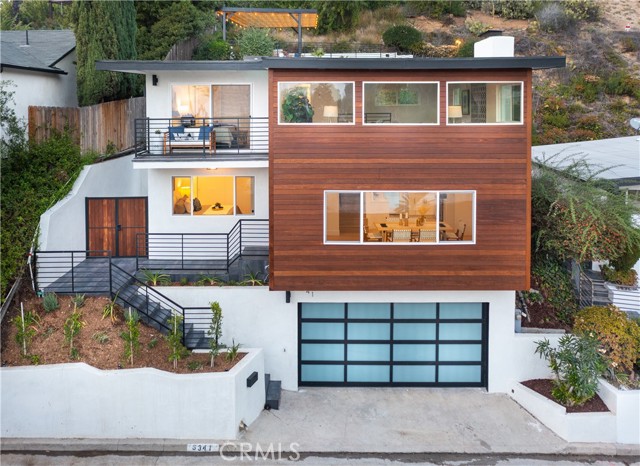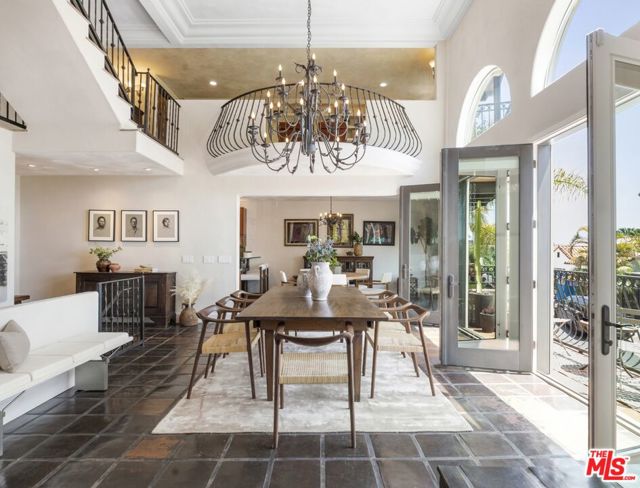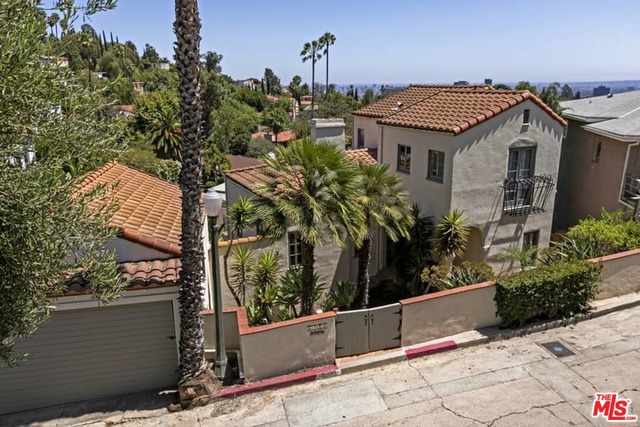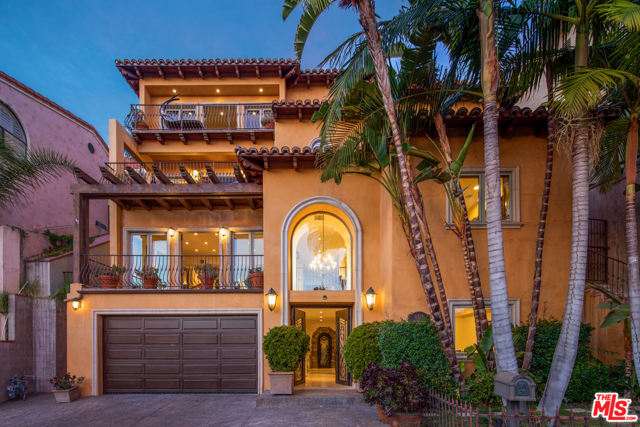
View Photos
6375 Quebec Dr Los Angeles, CA 90068
$2,050,000
Sold Price as of 03/12/2021
- 4 Beds
- 5 Baths
- 4,362 Sq.Ft.
Sold
Property Overview: 6375 Quebec Dr Los Angeles, CA has 4 bedrooms, 5 bathrooms, 4,362 living square feet and 4,529 square feet lot size. Call an Ardent Real Estate Group agent with any questions you may have.
Listed by Simon Salloom | BRE #01356271 | Douglas Elliman of California, Inc.
Last checked: 59 seconds ago |
Last updated: April 6th, 2022 |
Source CRMLS |
DOM: 66
Home details
- Lot Sq. Ft
- 4,529
- HOA Dues
- $50/mo
- Year built
- 2008
- Garage
- --
- Property Type:
- Single Family Home
- Status
- Sold
- MLS#
- 20669086
- City
- Los Angeles
- County
- Los Angeles
- Time on Site
- 1214 days
Show More
Property Details for 6375 Quebec Dr
Local Los Angeles Agent
Loading...
Sale History for 6375 Quebec Dr
Last sold for $2,050,000 on March 12th, 2021
-
March, 2021
-
Mar 13, 2021
Date
Sold
CRMLS: 20669086
$2,050,000
Price
-
Feb 16, 2021
Date
Active Under Contract
CRMLS: 20669086
$2,195,000
Price
-
Jan 26, 2021
Date
Price Change
CRMLS: 20669086
$2,195,000
Price
-
Dec 10, 2020
Date
Active
CRMLS: 20669086
$2,385,000
Price
-
February, 2020
-
Feb 20, 2020
Date
Expired
CRMLS: 19509732
$2,549,000
Price
-
Jan 10, 2020
Date
Withdrawn
CRMLS: 19509732
$2,549,000
Price
-
Sep 13, 2019
Date
Active
CRMLS: 19509732
$2,549,000
Price
-
Listing provided courtesy of CRMLS
-
February, 2020
-
Feb 18, 2020
Date
Expired
CRMLS: 19490422
$2,549,000
Price
-
Feb 16, 2020
Date
Withdrawn
CRMLS: 19490422
$2,549,000
Price
-
Feb 16, 2020
Date
Expired
CRMLS: 19490422
$2,549,000
Price
-
Sep 13, 2019
Date
Withdrawn
CRMLS: 19490422
$2,549,000
Price
-
Jul 24, 2019
Date
Price Change
CRMLS: 19490422
$2,549,000
Price
-
Jul 18, 2019
Date
Active
CRMLS: 19490422
$2,649,000
Price
-
Listing provided courtesy of CRMLS
-
July, 2019
-
Jul 18, 2019
Date
Canceled
CRMLS: 19475432
$2,699,999
Price
-
Jun 8, 2019
Date
Active
CRMLS: 19475432
$2,699,999
Price
-
Listing provided courtesy of CRMLS
-
February, 2016
-
Feb 11, 2016
Date
Sold (Public Records)
Public Records
$1,900,000
Price
-
December, 2015
-
Dec 5, 2015
Date
Price Change
CRMLS: 15963503
$1,975,000
Price
-
Listing provided courtesy of CRMLS
-
July, 2008
-
Jul 9, 2008
Date
Sold (Public Records)
Public Records
--
Price
Show More
Tax History for 6375 Quebec Dr
Assessed Value (2020):
$2,056,618
| Year | Land Value | Improved Value | Assessed Value |
|---|---|---|---|
| 2020 | $1,191,432 | $865,186 | $2,056,618 |
Home Value Compared to the Market
This property vs the competition
About 6375 Quebec Dr
Detailed summary of property
Public Facts for 6375 Quebec Dr
Public county record property details
- Beds
- 4
- Baths
- 5
- Year built
- 2008
- Sq. Ft.
- 4,362
- Lot Size
- 4,528
- Stories
- --
- Type
- Single Family Residential
- Pool
- No
- Spa
- No
- County
- Los Angeles
- Lot#
- 80
- APN
- 5576-009-089
The source for these homes facts are from public records.
90068 Real Estate Sale History (Last 30 days)
Last 30 days of sale history and trends
Median List Price
$2,199,999
Median List Price/Sq.Ft.
$869
Median Sold Price
$2,100,000
Median Sold Price/Sq.Ft.
$897
Total Inventory
160
Median Sale to List Price %
112%
Avg Days on Market
31
Loan Type
Conventional (9.68%), FHA (3.23%), VA (0%), Cash (9.68%), Other (0%)
Thinking of Selling?
Is this your property?
Thinking of Selling?
Call, Text or Message
Thinking of Selling?
Call, Text or Message
Homes for Sale Near 6375 Quebec Dr
Nearby Homes for Sale
Recently Sold Homes Near 6375 Quebec Dr
Related Resources to 6375 Quebec Dr
New Listings in 90068
Popular Zip Codes
Popular Cities
- Anaheim Hills Homes for Sale
- Brea Homes for Sale
- Corona Homes for Sale
- Fullerton Homes for Sale
- Huntington Beach Homes for Sale
- Irvine Homes for Sale
- La Habra Homes for Sale
- Long Beach Homes for Sale
- Ontario Homes for Sale
- Placentia Homes for Sale
- Riverside Homes for Sale
- San Bernardino Homes for Sale
- Whittier Homes for Sale
- Yorba Linda Homes for Sale
- More Cities
Other Los Angeles Resources
- Los Angeles Homes for Sale
- Los Angeles Townhomes for Sale
- Los Angeles Condos for Sale
- Los Angeles 1 Bedroom Homes for Sale
- Los Angeles 2 Bedroom Homes for Sale
- Los Angeles 3 Bedroom Homes for Sale
- Los Angeles 4 Bedroom Homes for Sale
- Los Angeles 5 Bedroom Homes for Sale
- Los Angeles Single Story Homes for Sale
- Los Angeles Homes for Sale with Pools
- Los Angeles Homes for Sale with 3 Car Garages
- Los Angeles New Homes for Sale
- Los Angeles Homes for Sale with Large Lots
- Los Angeles Cheapest Homes for Sale
- Los Angeles Luxury Homes for Sale
- Los Angeles Newest Listings for Sale
- Los Angeles Homes Pending Sale
- Los Angeles Recently Sold Homes
Based on information from California Regional Multiple Listing Service, Inc. as of 2019. This information is for your personal, non-commercial use and may not be used for any purpose other than to identify prospective properties you may be interested in purchasing. Display of MLS data is usually deemed reliable but is NOT guaranteed accurate by the MLS. Buyers are responsible for verifying the accuracy of all information and should investigate the data themselves or retain appropriate professionals. Information from sources other than the Listing Agent may have been included in the MLS data. Unless otherwise specified in writing, Broker/Agent has not and will not verify any information obtained from other sources. The Broker/Agent providing the information contained herein may or may not have been the Listing and/or Selling Agent.
