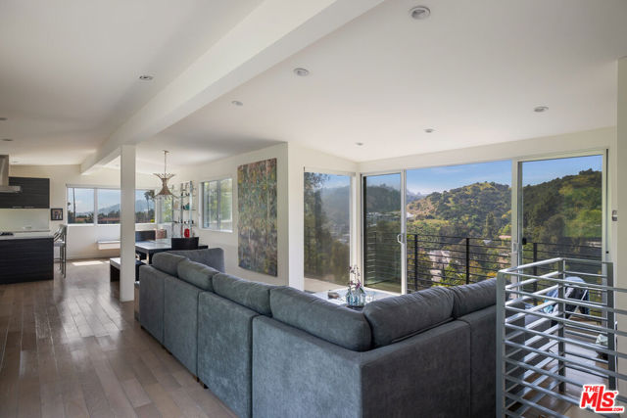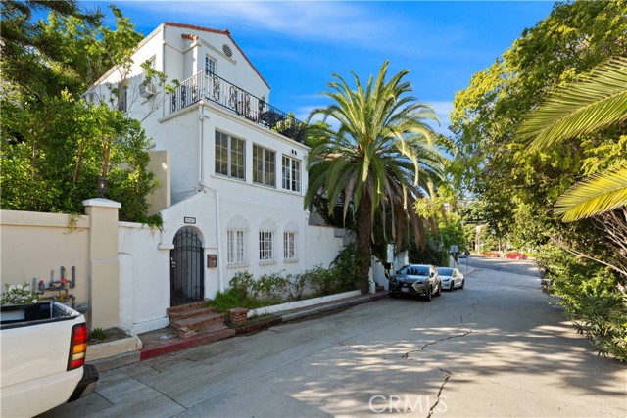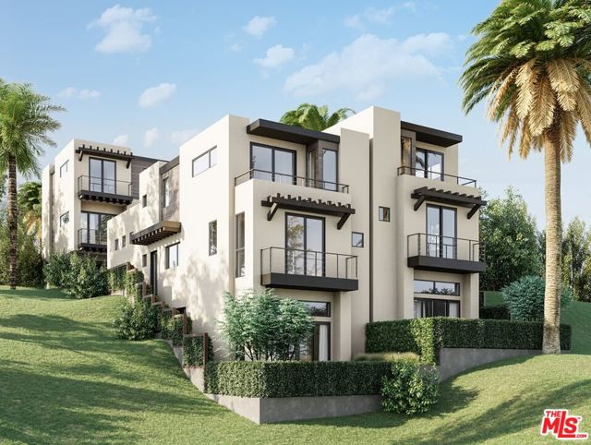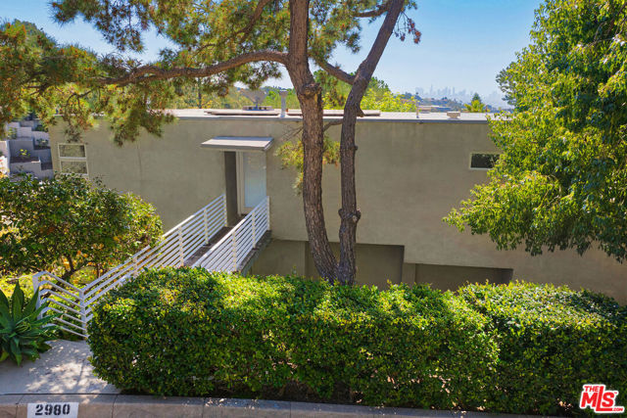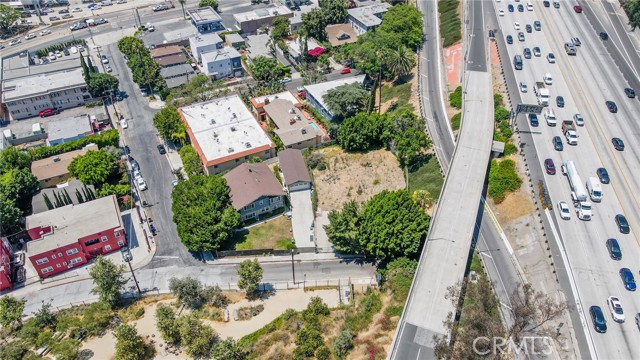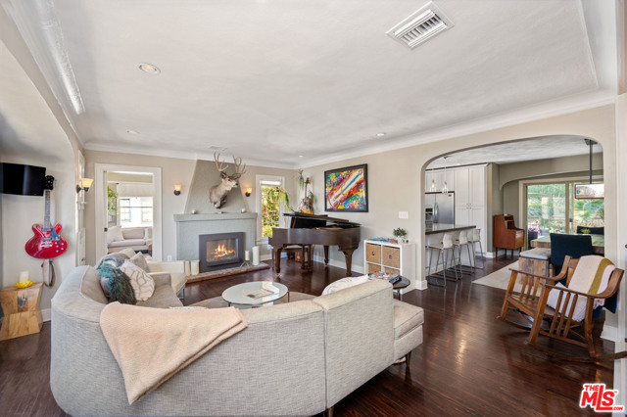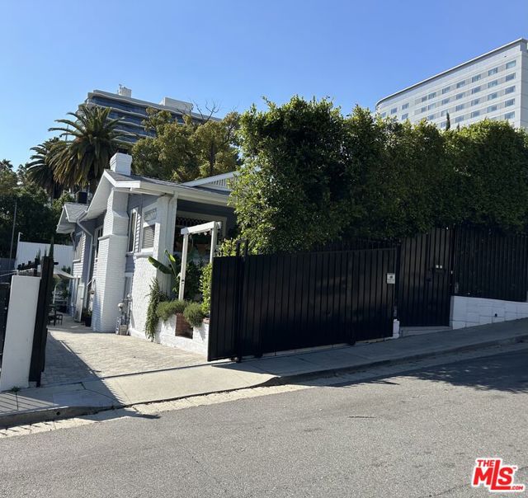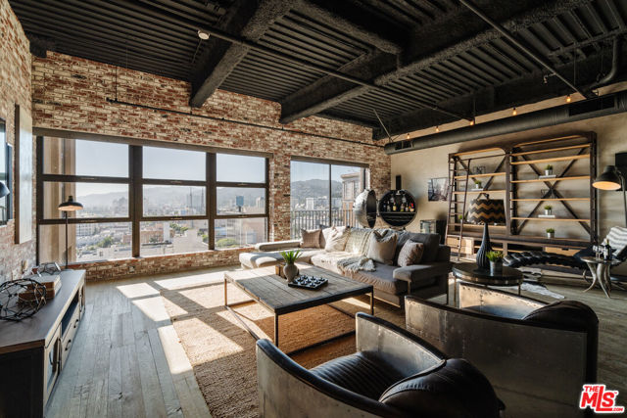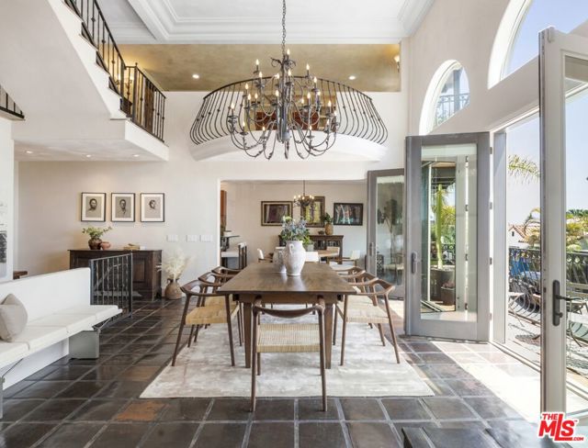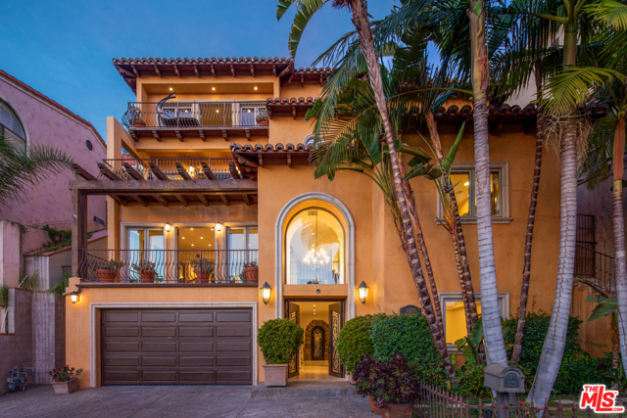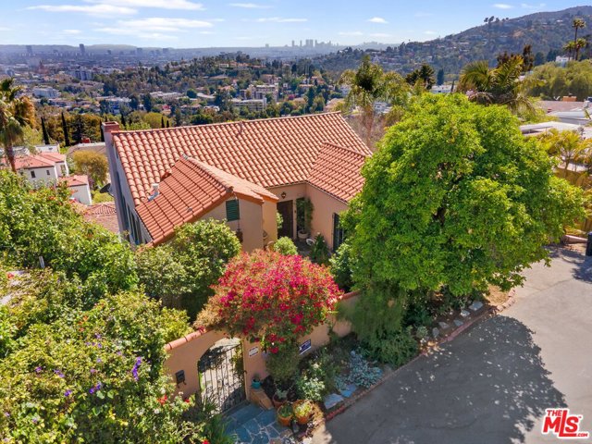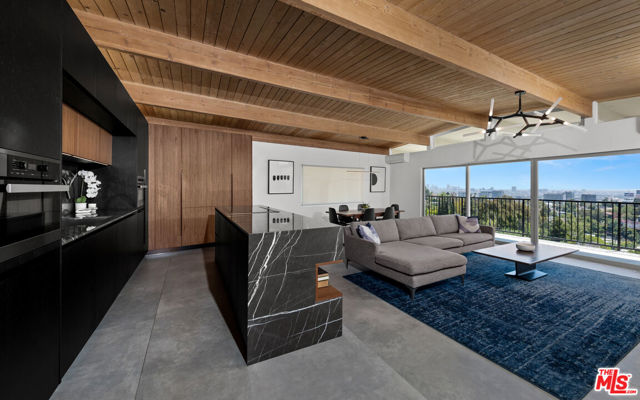
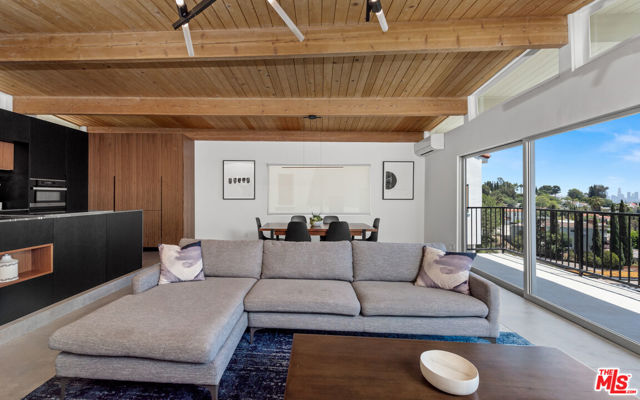
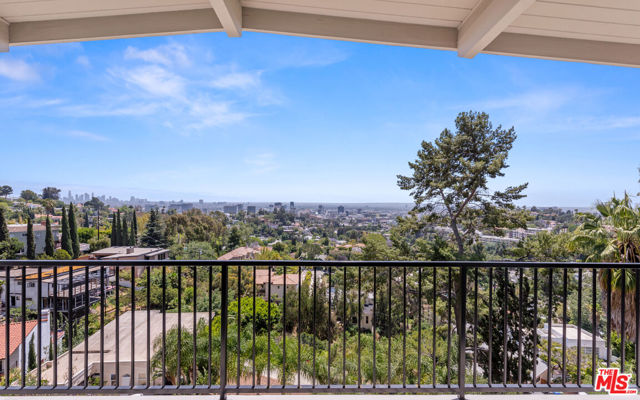
View Photos
6426 Quebec Dr Los Angeles, CA 90068
$1,700,000
Sold Price as of 07/06/2022
- 3 Beds
- 2 Baths
- 1,495 Sq.Ft.
Sold
Property Overview: 6426 Quebec Dr Los Angeles, CA has 3 bedrooms, 2 bathrooms, 1,495 living square feet and 4,129 square feet lot size. Call an Ardent Real Estate Group agent with any questions you may have.
Listed by Marcia Glow | BRE #01422772 | Coldwell Banker Realty
Last checked: 9 minutes ago |
Last updated: July 26th, 2022 |
Source CRMLS |
DOM: 8
Home details
- Lot Sq. Ft
- 4,129
- HOA Dues
- $0/mo
- Year built
- 1963
- Garage
- --
- Property Type:
- Single Family Home
- Status
- Sold
- MLS#
- 22152997
- City
- Los Angeles
- County
- Los Angeles
- Time on Site
- 726 days
Show More
Property Details for 6426 Quebec Dr
Local Los Angeles Agent
Loading...
Sale History for 6426 Quebec Dr
Last sold for $1,700,000 on July 6th, 2022
-
July, 2022
-
Jul 6, 2022
Date
Sold
CRMLS: 22152997
$1,700,000
Price
-
May 25, 2022
Date
Active
CRMLS: 22152997
$1,699,000
Price
-
July, 2020
-
Jul 2, 2020
Date
Sold
CRMLS: 20541158
$1,450,000
Price
-
Jun 17, 2020
Date
Pending
CRMLS: 20541158
$1,350,000
Price
-
Jun 3, 2020
Date
Active Under Contract
CRMLS: 20541158
$1,350,000
Price
-
May 21, 2020
Date
Active
CRMLS: 20541158
$1,350,000
Price
-
Mar 15, 2020
Date
Hold
CRMLS: 20541158
$1,350,000
Price
-
Feb 28, 2020
Date
Active
CRMLS: 20541158
$1,350,000
Price
-
Listing provided courtesy of CRMLS
-
July, 2020
-
Jul 2, 2020
Date
Sold (Public Records)
Public Records
$1,450,000
Price
-
September, 2017
-
Sep 28, 2017
Date
Sold
CRMLS: 17254348
$1,232,900
Price
-
Aug 9, 2017
Date
Active Under Contract
CRMLS: 17254348
$1,188,000
Price
-
Jul 25, 2017
Date
Active
CRMLS: 17254348
$1,188,000
Price
-
Listing provided courtesy of CRMLS
-
September, 2017
-
Sep 20, 2017
Date
Sold (Public Records)
Public Records
$1,233,000
Price
-
March, 2016
-
Mar 18, 2016
Date
Price Change
CRMLS: 16103894
$1,220,000
Price
-
Listing provided courtesy of CRMLS
Show More
Tax History for 6426 Quebec Dr
Assessed Value (2020):
$1,282,708
| Year | Land Value | Improved Value | Assessed Value |
|---|---|---|---|
| 2020 | $1,026,146 | $256,562 | $1,282,708 |
Home Value Compared to the Market
This property vs the competition
About 6426 Quebec Dr
Detailed summary of property
Public Facts for 6426 Quebec Dr
Public county record property details
- Beds
- 1
- Baths
- 2
- Year built
- 1963
- Sq. Ft.
- 1,495
- Lot Size
- 4,131
- Stories
- --
- Type
- Single Family Residential
- Pool
- No
- Spa
- No
- County
- Los Angeles
- Lot#
- 15
- APN
- 5576-010-024
The source for these homes facts are from public records.
90068 Real Estate Sale History (Last 30 days)
Last 30 days of sale history and trends
Median List Price
$2,150,000
Median List Price/Sq.Ft.
$869
Median Sold Price
$2,100,000
Median Sold Price/Sq.Ft.
$897
Total Inventory
162
Median Sale to List Price %
112%
Avg Days on Market
31
Loan Type
Conventional (9.68%), FHA (3.23%), VA (0%), Cash (9.68%), Other (0%)
Thinking of Selling?
Is this your property?
Thinking of Selling?
Call, Text or Message
Thinking of Selling?
Call, Text or Message
Homes for Sale Near 6426 Quebec Dr
Nearby Homes for Sale
Recently Sold Homes Near 6426 Quebec Dr
Related Resources to 6426 Quebec Dr
New Listings in 90068
Popular Zip Codes
Popular Cities
- Anaheim Hills Homes for Sale
- Brea Homes for Sale
- Corona Homes for Sale
- Fullerton Homes for Sale
- Huntington Beach Homes for Sale
- Irvine Homes for Sale
- La Habra Homes for Sale
- Long Beach Homes for Sale
- Ontario Homes for Sale
- Placentia Homes for Sale
- Riverside Homes for Sale
- San Bernardino Homes for Sale
- Whittier Homes for Sale
- Yorba Linda Homes for Sale
- More Cities
Other Los Angeles Resources
- Los Angeles Homes for Sale
- Los Angeles Townhomes for Sale
- Los Angeles Condos for Sale
- Los Angeles 1 Bedroom Homes for Sale
- Los Angeles 2 Bedroom Homes for Sale
- Los Angeles 3 Bedroom Homes for Sale
- Los Angeles 4 Bedroom Homes for Sale
- Los Angeles 5 Bedroom Homes for Sale
- Los Angeles Single Story Homes for Sale
- Los Angeles Homes for Sale with Pools
- Los Angeles Homes for Sale with 3 Car Garages
- Los Angeles New Homes for Sale
- Los Angeles Homes for Sale with Large Lots
- Los Angeles Cheapest Homes for Sale
- Los Angeles Luxury Homes for Sale
- Los Angeles Newest Listings for Sale
- Los Angeles Homes Pending Sale
- Los Angeles Recently Sold Homes
Based on information from California Regional Multiple Listing Service, Inc. as of 2019. This information is for your personal, non-commercial use and may not be used for any purpose other than to identify prospective properties you may be interested in purchasing. Display of MLS data is usually deemed reliable but is NOT guaranteed accurate by the MLS. Buyers are responsible for verifying the accuracy of all information and should investigate the data themselves or retain appropriate professionals. Information from sources other than the Listing Agent may have been included in the MLS data. Unless otherwise specified in writing, Broker/Agent has not and will not verify any information obtained from other sources. The Broker/Agent providing the information contained herein may or may not have been the Listing and/or Selling Agent.

