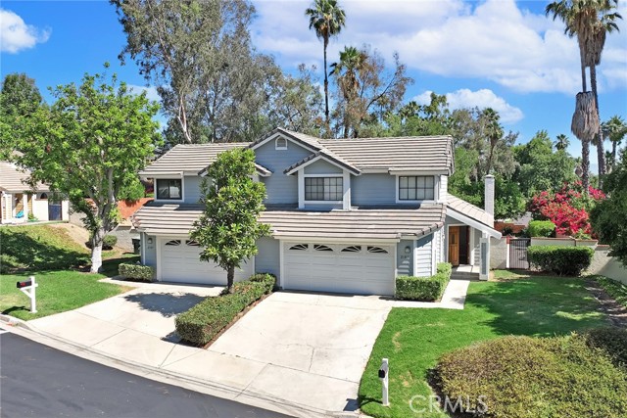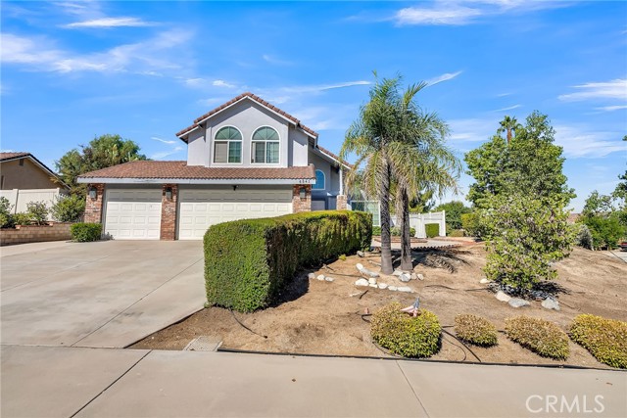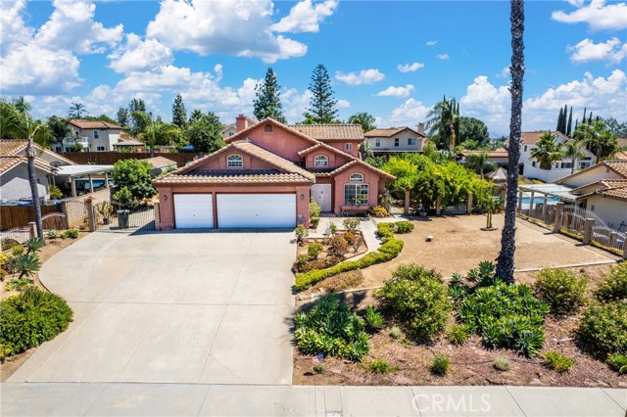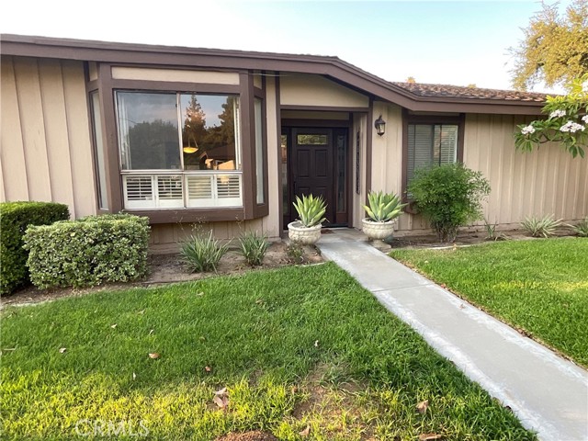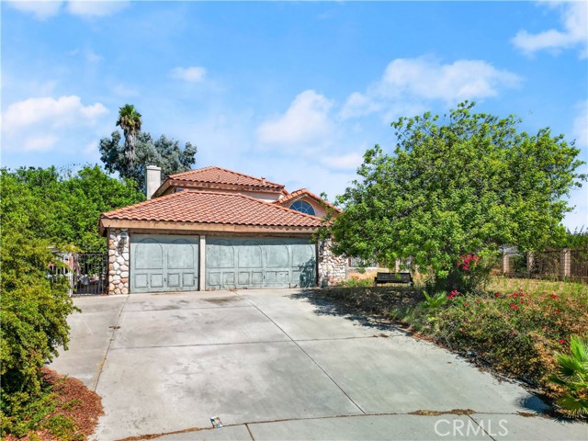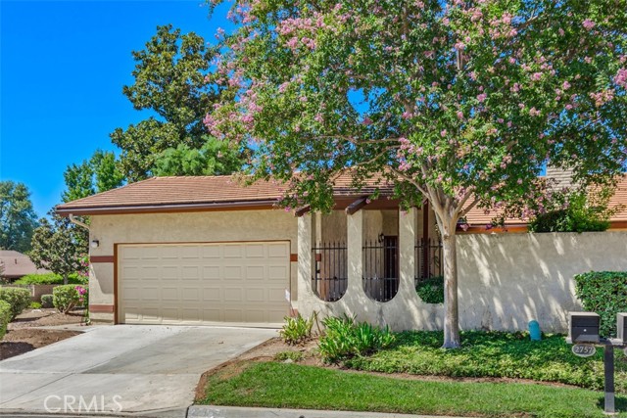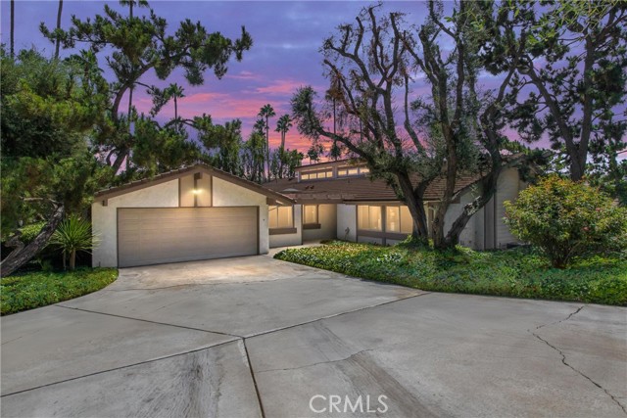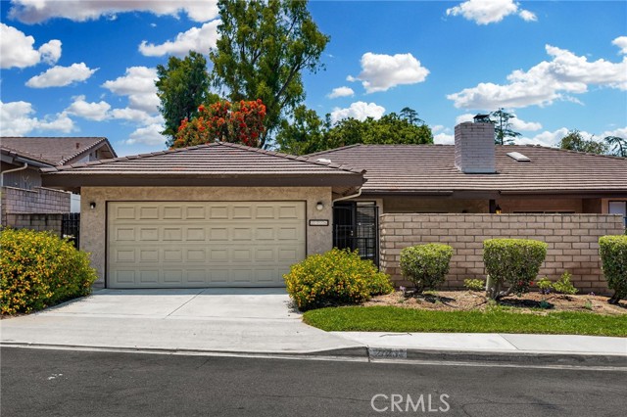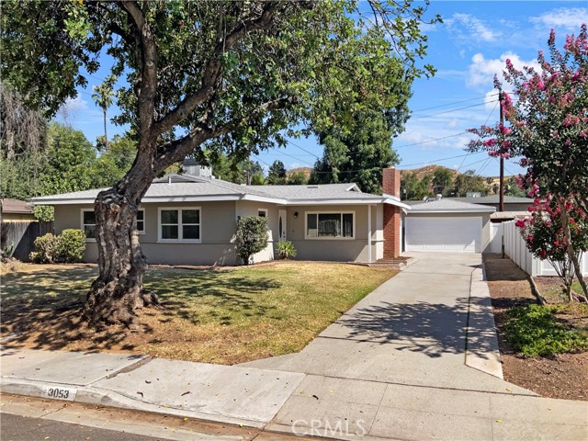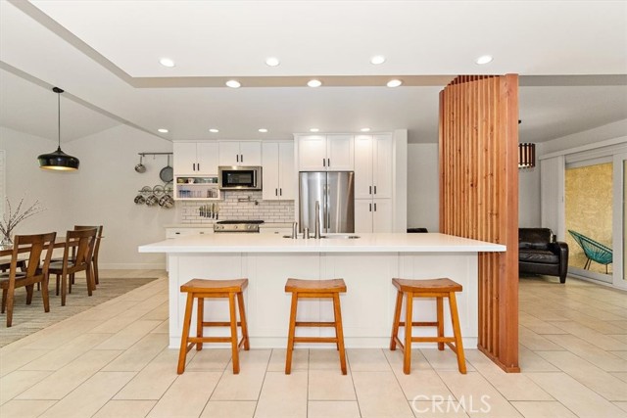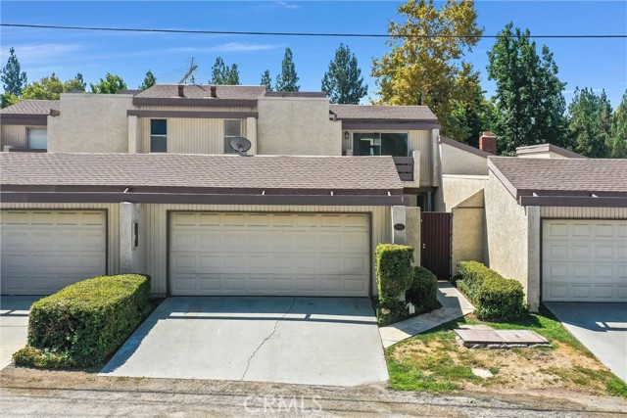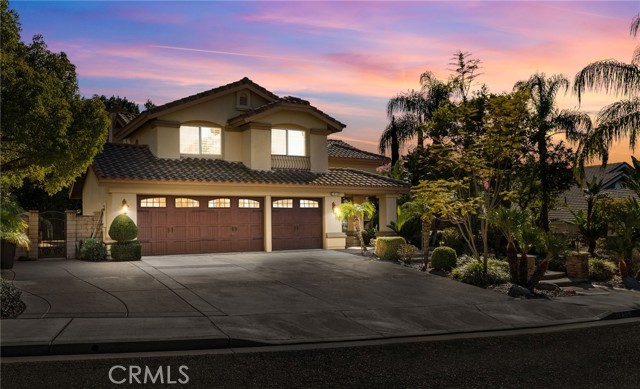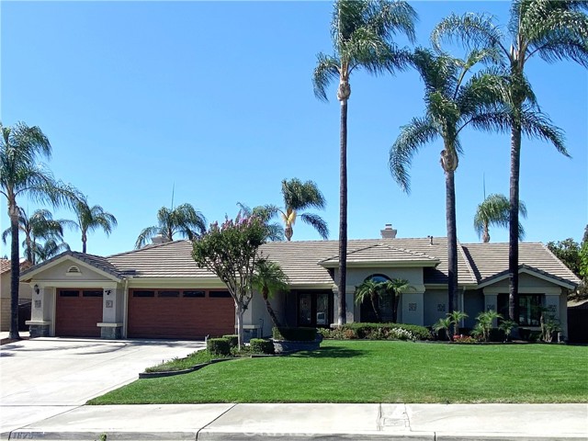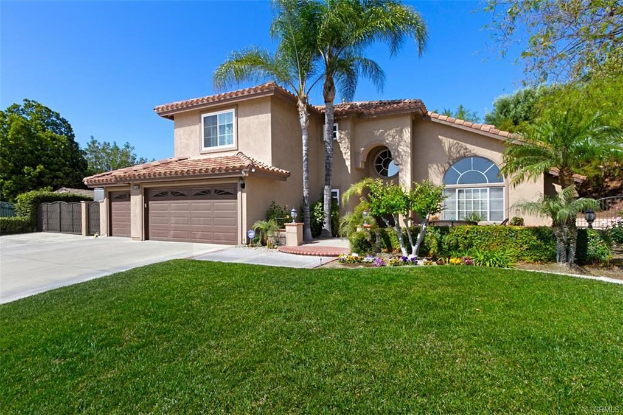
View Photos
6560 Aerial Court Riverside, CA 92506
$600,000
Sold Price as of 01/08/2021
- 5 Beds
- 3 Baths
- 3,282 Sq.Ft.
Sold
Property Overview: 6560 Aerial Court Riverside, CA has 5 bedrooms, 3 bathrooms, 3,282 living square feet and 24,394 square feet lot size. Call an Ardent Real Estate Group agent with any questions you may have.
Listed by MICHAEL NUGENT | BRE #01329276 | REALTY MASTERS & ASSOCIATES
Last checked: 1 minute ago |
Last updated: September 29th, 2021 |
Source CRMLS |
DOM: 8
Home details
- Lot Sq. Ft
- 24,394
- HOA Dues
- $0/mo
- Year built
- 1993
- Garage
- 3 Car
- Property Type:
- Single Family Home
- Status
- Sold
- MLS#
- IV20258041
- City
- Riverside
- County
- Riverside
- Time on Site
- 1338 days
Show More
Property Details for 6560 Aerial Court
Local Riverside Agent
Loading...
Sale History for 6560 Aerial Court
Last leased for $3,990 on July 1st, 2021
-
July, 2021
-
Jul 1, 2021
Date
Leased
CRMLS: IV21138809
$3,990
Price
-
Jun 25, 2021
Date
Active
CRMLS: IV21138809
$3,990
Price
-
Listing provided courtesy of CRMLS
-
January, 2021
-
Jan 8, 2021
Date
Sold
CRMLS: IV20258041
$600,000
Price
-
Dec 29, 2020
Date
Pending
CRMLS: IV20258041
$599,990
Price
-
Dec 16, 2020
Date
Price Change
CRMLS: IV20258041
$599,990
Price
-
Dec 15, 2020
Date
Active
CRMLS: IV20258041
$649,990
Price
-
January, 2021
-
Jan 8, 2021
Date
Sold (Public Records)
Public Records
--
Price
-
May, 2020
-
May 7, 2020
Date
Expired
CRMLS: IV20000884
$700,000
Price
-
Mar 21, 2020
Date
Withdrawn
CRMLS: IV20000884
$700,000
Price
-
Feb 25, 2020
Date
Price Change
CRMLS: IV20000884
$700,000
Price
-
Jan 9, 2020
Date
Active
CRMLS: IV20000884
$725,000
Price
-
Listing provided courtesy of CRMLS
-
March, 2020
-
Mar 13, 2020
Date
Sold (Public Records)
Public Records
$136,674
Price
-
January, 2020
-
Jan 8, 2020
Date
Canceled
CRMLS: IV19270253
$799,000
Price
-
Nov 28, 2019
Date
Active
CRMLS: IV19270253
$799,000
Price
-
Nov 22, 2019
Date
Hold
CRMLS: IV19270253
$799,000
Price
-
Nov 22, 2019
Date
Active
CRMLS: IV19270253
$799,000
Price
-
Listing provided courtesy of CRMLS
-
July, 2018
-
Jul 13, 2018
Date
Sold
CRMLS: SW18113326
$683,000
Price
-
Jun 23, 2018
Date
Active Under Contract
CRMLS: SW18113326
$689,900
Price
-
May 17, 2018
Date
Active
CRMLS: SW18113326
$689,900
Price
-
Listing provided courtesy of CRMLS
Show More
Tax History for 6560 Aerial Court
Assessed Value (2020):
$696,660
| Year | Land Value | Improved Value | Assessed Value |
|---|---|---|---|
| 2020 | $153,000 | $543,660 | $696,660 |
Home Value Compared to the Market
This property vs the competition
About 6560 Aerial Court
Detailed summary of property
Public Facts for 6560 Aerial Court
Public county record property details
- Beds
- 5
- Baths
- 3
- Year built
- 1993
- Sq. Ft.
- 3,282
- Lot Size
- 24,393
- Stories
- 2
- Type
- Single Family Residential
- Pool
- Yes
- Spa
- No
- County
- Riverside
- Lot#
- 36
- APN
- 243-421-014
The source for these homes facts are from public records.
92506 Real Estate Sale History (Last 30 days)
Last 30 days of sale history and trends
Median List Price
$760,000
Median List Price/Sq.Ft.
$389
Median Sold Price
$640,000
Median Sold Price/Sq.Ft.
$400
Total Inventory
134
Median Sale to List Price %
98.46%
Avg Days on Market
30
Loan Type
Conventional (52.5%), FHA (10%), VA (2.5%), Cash (20%), Other (15%)
Thinking of Selling?
Is this your property?
Thinking of Selling?
Call, Text or Message
Thinking of Selling?
Call, Text or Message
Homes for Sale Near 6560 Aerial Court
Nearby Homes for Sale
Recently Sold Homes Near 6560 Aerial Court
Related Resources to 6560 Aerial Court
New Listings in 92506
Popular Zip Codes
Popular Cities
- Anaheim Hills Homes for Sale
- Brea Homes for Sale
- Corona Homes for Sale
- Fullerton Homes for Sale
- Huntington Beach Homes for Sale
- Irvine Homes for Sale
- La Habra Homes for Sale
- Long Beach Homes for Sale
- Los Angeles Homes for Sale
- Ontario Homes for Sale
- Placentia Homes for Sale
- San Bernardino Homes for Sale
- Whittier Homes for Sale
- Yorba Linda Homes for Sale
- More Cities
Other Riverside Resources
- Riverside Homes for Sale
- Riverside Townhomes for Sale
- Riverside Condos for Sale
- Riverside 1 Bedroom Homes for Sale
- Riverside 2 Bedroom Homes for Sale
- Riverside 3 Bedroom Homes for Sale
- Riverside 4 Bedroom Homes for Sale
- Riverside 5 Bedroom Homes for Sale
- Riverside Single Story Homes for Sale
- Riverside Homes for Sale with Pools
- Riverside Homes for Sale with 3 Car Garages
- Riverside New Homes for Sale
- Riverside Homes for Sale with Large Lots
- Riverside Cheapest Homes for Sale
- Riverside Luxury Homes for Sale
- Riverside Newest Listings for Sale
- Riverside Homes Pending Sale
- Riverside Recently Sold Homes
Based on information from California Regional Multiple Listing Service, Inc. as of 2019. This information is for your personal, non-commercial use and may not be used for any purpose other than to identify prospective properties you may be interested in purchasing. Display of MLS data is usually deemed reliable but is NOT guaranteed accurate by the MLS. Buyers are responsible for verifying the accuracy of all information and should investigate the data themselves or retain appropriate professionals. Information from sources other than the Listing Agent may have been included in the MLS data. Unless otherwise specified in writing, Broker/Agent has not and will not verify any information obtained from other sources. The Broker/Agent providing the information contained herein may or may not have been the Listing and/or Selling Agent.
