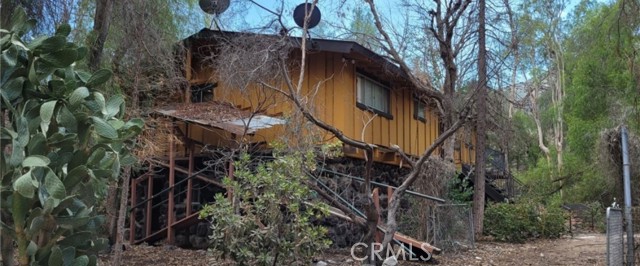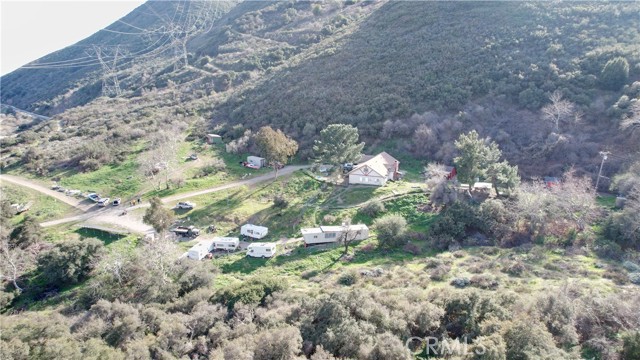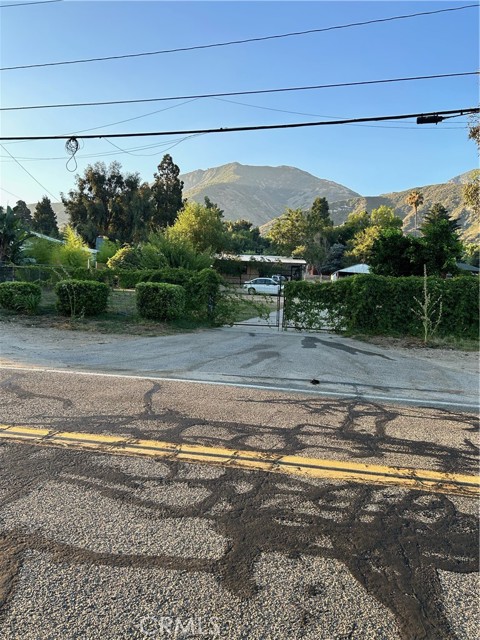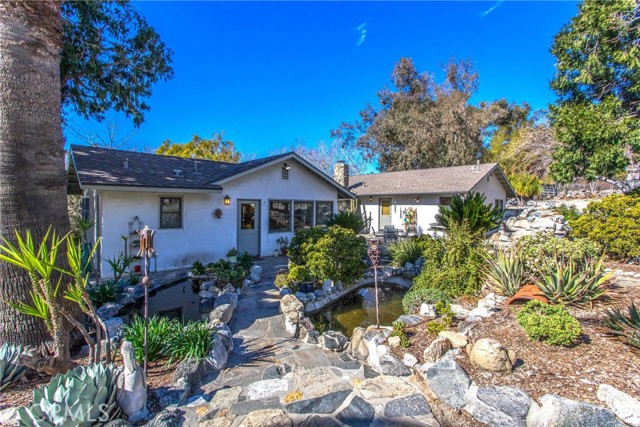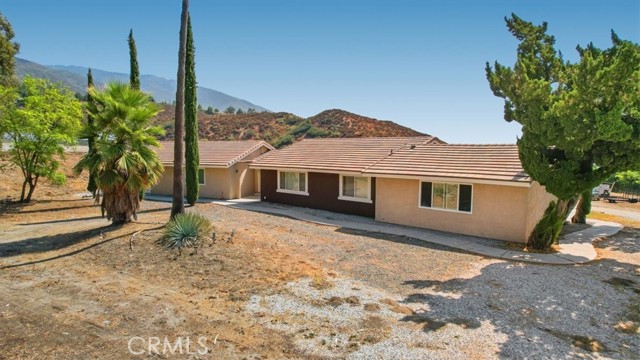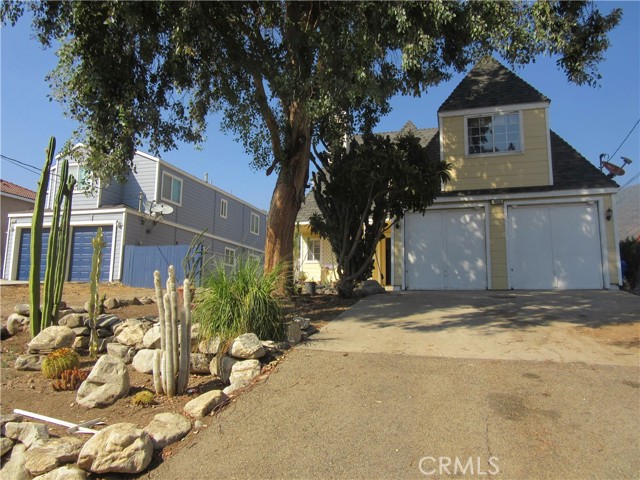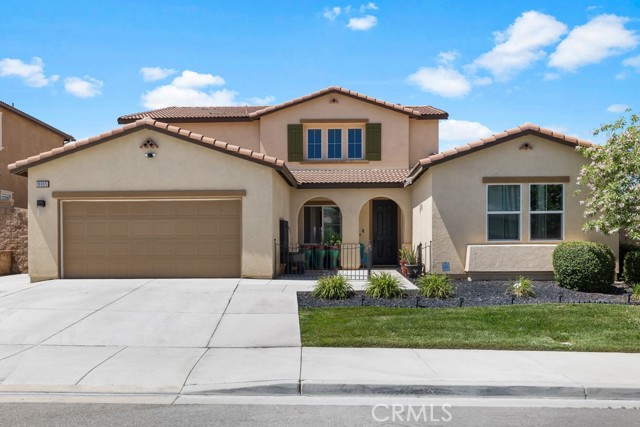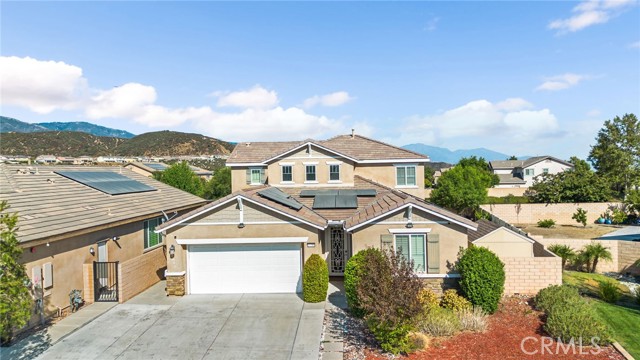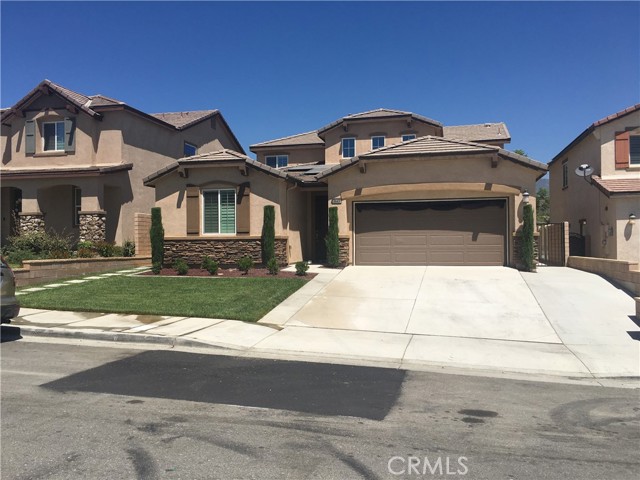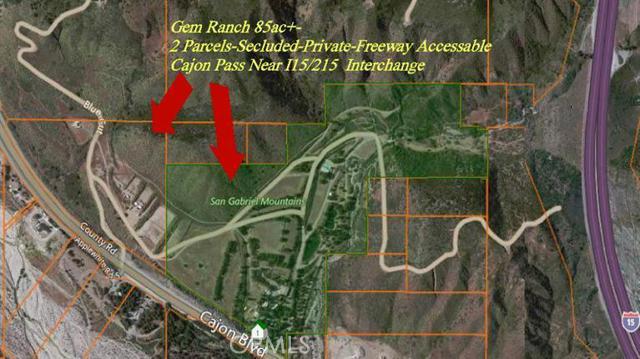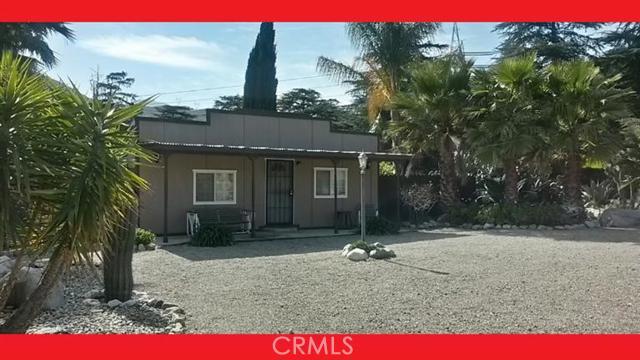6851 Monterey Dr Oak Hills, CA 92344
$700,000
Sold Price as of 11/05/2020
- 3 Beds
- 2 Baths
- 2,748 Sq.Ft.
Off Market
Property Overview: 6851 Monterey Dr Oak Hills, CA has 3 bedrooms, 2 bathrooms, 2,748 living square feet and 86,684 square feet lot size. Call an Ardent Real Estate Group agent with any questions you may have.
Home Value Compared to the Market
Refinance your Current Mortgage and Save
Save $
You could be saving money by taking advantage of a lower rate and reducing your monthly payment. See what current rates are at and get a free no-obligation quote on today's refinance rates.
Local Oak Hills Agent
Loading...
Sale History for 6851 Monterey Dr
Last sold for $700,000 on November 5th, 2020
-
November, 2020
-
Nov 12, 2020
Date
Expired
CRMLS: CV20054510
$749,000
Price
-
Nov 9, 2020
Date
Withdrawn
CRMLS: CV20054510
$749,000
Price
-
Sep 14, 2020
Date
Hold
CRMLS: CV20054510
$749,000
Price
-
Aug 1, 2020
Date
Pending
CRMLS: CV20054510
$749,000
Price
-
Jul 18, 2020
Date
Active
CRMLS: CV20054510
$749,000
Price
-
Jul 18, 2020
Date
Price Change
CRMLS: CV20054510
$749,000
Price
-
Jun 11, 2020
Date
Pending
CRMLS: CV20054510
$738,000
Price
-
Jun 3, 2020
Date
Active
CRMLS: CV20054510
$738,000
Price
-
May 27, 2020
Date
Pending
CRMLS: CV20054510
$738,000
Price
-
May 3, 2020
Date
Active
CRMLS: CV20054510
$738,000
Price
-
Listing provided courtesy of CRMLS
-
November, 2020
-
Nov 5, 2020
Date
Sold (Public Records)
Public Records
$700,000
Price
-
July, 2019
-
Jul 22, 2019
Date
Expired
CRMLS: PW19148202
$699,000
Price
-
Jul 9, 2019
Date
Price Change
CRMLS: PW19148202
$699,000
Price
-
Jun 23, 2019
Date
Active
CRMLS: PW19148202
$721,900
Price
-
Listing provided courtesy of CRMLS
-
June, 2019
-
Jun 6, 2019
Date
Expired
CRMLS: OC19101855
$721,380
Price
-
May 3, 2019
Date
Active
CRMLS: OC19101855
$721,380
Price
-
Listing provided courtesy of CRMLS
-
June, 2019
-
Jun 3, 2019
Date
Expired
CRMLS: 512780
$721,380
Price
-
May 3, 2019
Date
Active
CRMLS: 512780
$721,380
Price
-
Listing provided courtesy of CRMLS
-
April, 2019
-
Apr 24, 2019
Date
Canceled
CRMLS: 505840
$721,380
Price
-
Feb 4, 2019
Date
Active
CRMLS: 505840
$721,380
Price
-
Jan 23, 2019
Date
Pending
CRMLS: 505840
$721,380
Price
-
Nov 2, 2018
Date
Active
CRMLS: 505840
$721,380
Price
-
Listing provided courtesy of CRMLS
-
April, 2019
-
Apr 24, 2019
Date
Canceled
CRMLS: OC18247861
$721,380
Price
-
Feb 4, 2019
Date
Active
CRMLS: OC18247861
$721,380
Price
-
Jan 24, 2019
Date
Pending
CRMLS: OC18247861
$721,380
Price
-
Oct 11, 2018
Date
Active
CRMLS: OC18247861
$721,380
Price
-
Listing provided courtesy of CRMLS
-
October, 2018
-
Oct 31, 2018
Date
Expired
CRMLS: 456231
--
Price
-
Listing provided courtesy of CRMLS
-
October, 2018
-
Oct 31, 2018
Date
Expired
CRMLS: 445106
--
Price
-
Listing provided courtesy of CRMLS
-
December, 2013
-
Dec 18, 2013
Date
Sold (Public Records)
Public Records
--
Price
Show More
Tax History for 6851 Monterey Dr
Assessed Value (2020):
$381,105
| Year | Land Value | Improved Value | Assessed Value |
|---|---|---|---|
| 2020 | $56,045 | $325,060 | $381,105 |
About 6851 Monterey Dr
Detailed summary of property
Public Facts for 6851 Monterey Dr
Public county record property details
- Beds
- 3
- Baths
- 2
- Year built
- 2000
- Sq. Ft.
- 2,748
- Lot Size
- 86,684
- Stories
- 1
- Type
- Single Family Residential
- Pool
- No
- Spa
- No
- County
- San Bernardino
- Lot#
- 41
- APN
- 0357-621-41-0000
The source for these homes facts are from public records.
92344 Real Estate Sale History (Last 30 days)
Last 30 days of sale history and trends
Median List Price
$566,990
Median List Price/Sq.Ft.
$249
Median Sold Price
$545,000
Median Sold Price/Sq.Ft.
$249
Total Inventory
122
Median Sale to List Price %
99.27%
Avg Days on Market
34
Loan Type
Conventional (52.63%), FHA (26.32%), VA (21.05%), Cash (0%), Other (0%)
Thinking of Selling?
Is this your property?
Thinking of Selling?
Call, Text or Message
Thinking of Selling?
Call, Text or Message
Refinance your Current Mortgage and Save
Save $
You could be saving money by taking advantage of a lower rate and reducing your monthly payment. See what current rates are at and get a free no-obligation quote on today's refinance rates.
Homes for Sale Near 6851 Monterey Dr
Nearby Homes for Sale
Recently Sold Homes Near 6851 Monterey Dr
Nearby Homes to 6851 Monterey Dr
Data from public records.
4 Beds |
2 Baths |
2,019 Sq. Ft.
3 Beds |
2 Baths |
2,179 Sq. Ft.
4 Beds |
2 Baths |
3,224 Sq. Ft.
4 Beds |
2 Baths |
2,060 Sq. Ft.
2 Beds |
3 Baths |
1,983 Sq. Ft.
3 Beds |
2 Baths |
1,990 Sq. Ft.
4 Beds |
3 Baths |
2,805 Sq. Ft.
4 Beds |
2 Baths |
1,984 Sq. Ft.
4 Beds |
2 Baths |
2,858 Sq. Ft.
4 Beds |
2 Baths |
2,306 Sq. Ft.
3 Beds |
2 Baths |
2,782 Sq. Ft.
4 Beds |
2 Baths |
2,306 Sq. Ft.
Related Resources to 6851 Monterey Dr
New Listings in 92344
Popular Zip Codes
Popular Cities
- Anaheim Hills Homes for Sale
- Brea Homes for Sale
- Corona Homes for Sale
- Fullerton Homes for Sale
- Huntington Beach Homes for Sale
- Irvine Homes for Sale
- La Habra Homes for Sale
- Long Beach Homes for Sale
- Los Angeles Homes for Sale
- Ontario Homes for Sale
- Placentia Homes for Sale
- Riverside Homes for Sale
- San Bernardino Homes for Sale
- Whittier Homes for Sale
- Yorba Linda Homes for Sale
- More Cities
Other Oak Hills Resources
- Oak Hills Homes for Sale
- Oak Hills 2 Bedroom Homes for Sale
- Oak Hills 3 Bedroom Homes for Sale
- Oak Hills 4 Bedroom Homes for Sale
- Oak Hills 5 Bedroom Homes for Sale
- Oak Hills Single Story Homes for Sale
- Oak Hills Homes for Sale with Pools
- Oak Hills Homes for Sale with 3 Car Garages
- Oak Hills New Homes for Sale
- Oak Hills Homes for Sale with Large Lots
- Oak Hills Cheapest Homes for Sale
- Oak Hills Luxury Homes for Sale
- Oak Hills Newest Listings for Sale
- Oak Hills Homes Pending Sale
- Oak Hills Recently Sold Homes
