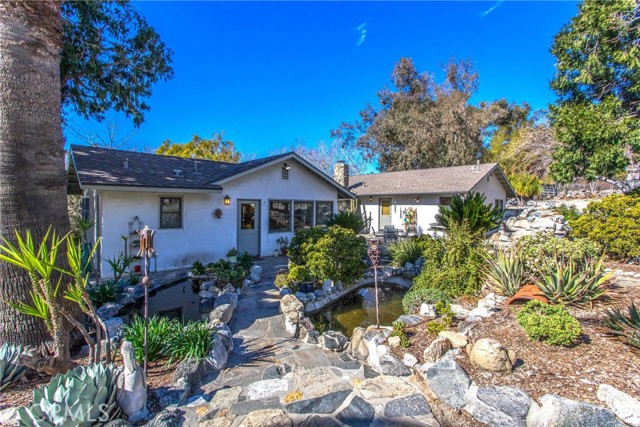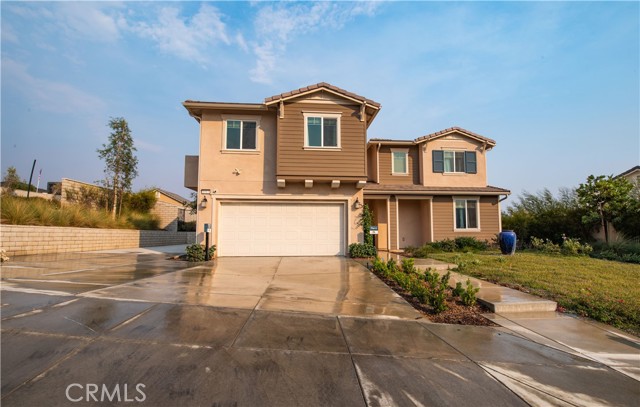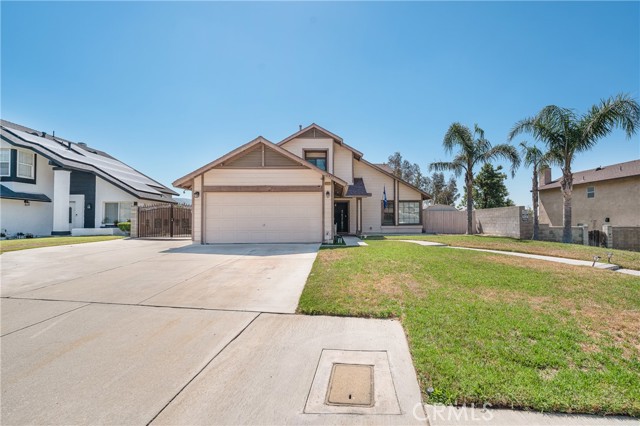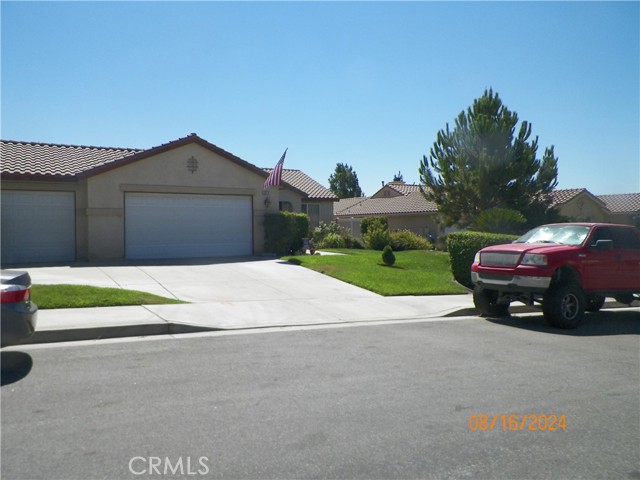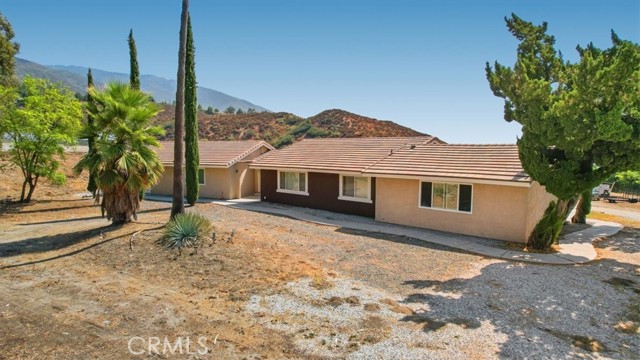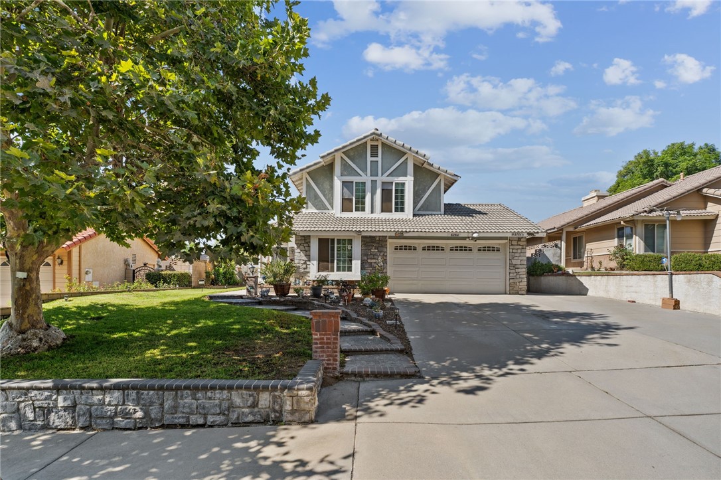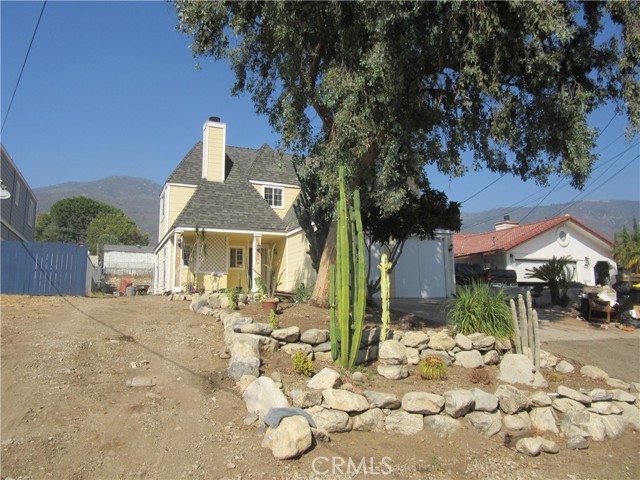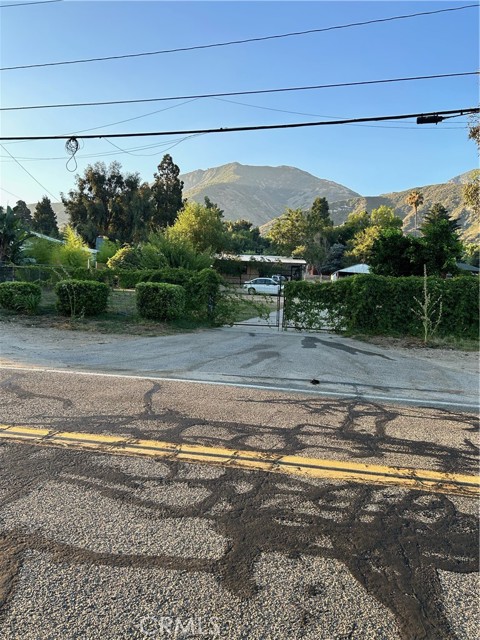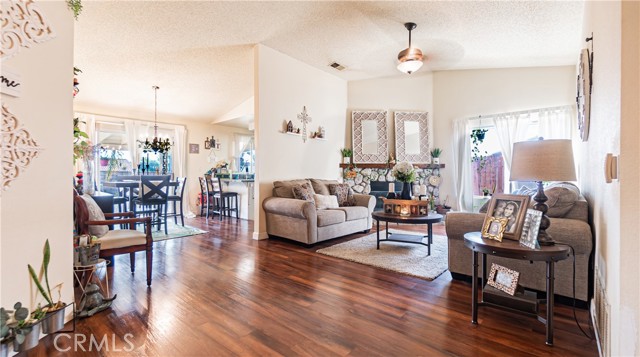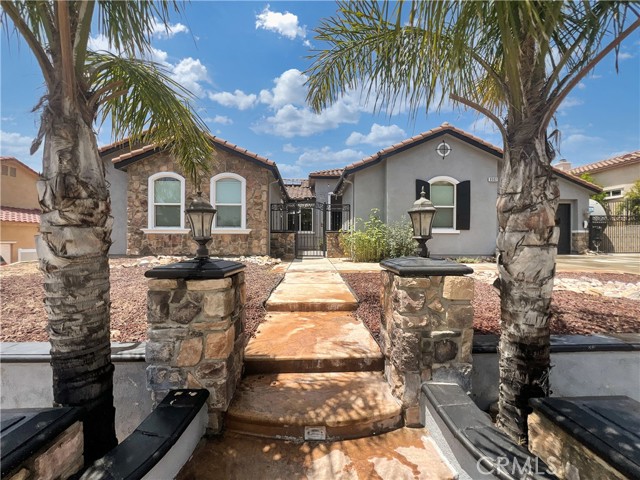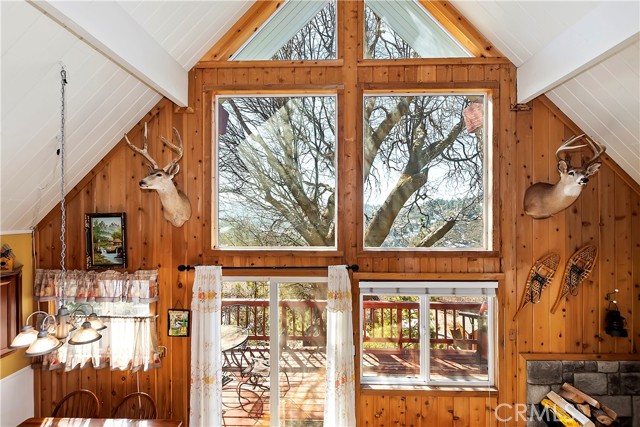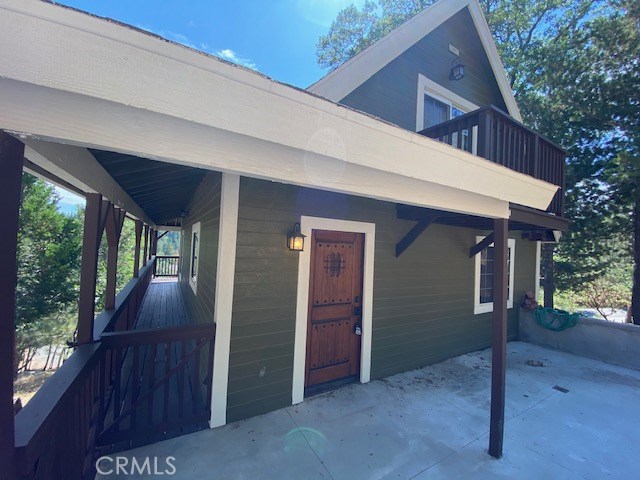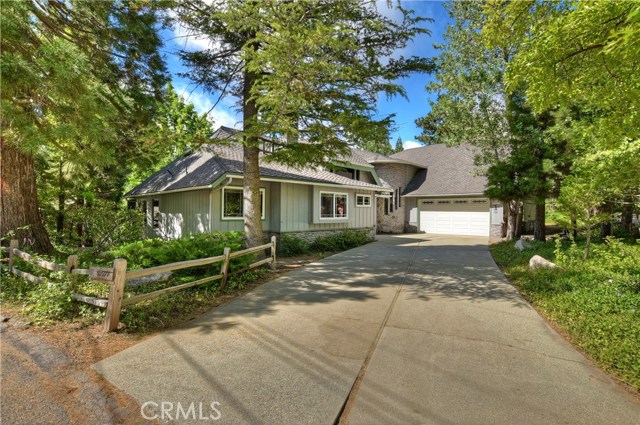7114 Oxford Ave Hesperia, CA 92345
$236,000
Sold Price as of 09/29/2011
- 4 Beds
- 2 Baths
- 2,818 Sq.Ft.
Off Market
Property Overview: 7114 Oxford Ave Hesperia, CA has 4 bedrooms, 2 bathrooms, 2,818 living square feet and 18,325 square feet lot size. Call an Ardent Real Estate Group agent with any questions you may have.
Home Value Compared to the Market
Refinance your Current Mortgage and Save
Save $
You could be saving money by taking advantage of a lower rate and reducing your monthly payment. See what current rates are at and get a free no-obligation quote on today's refinance rates.
Local Hesperia Agent
Loading...
Sale History for 7114 Oxford Ave
Last sold for $236,000 on September 29th, 2011
-
July, 2024
-
Jul 2, 2024
Date
Withdrawn
CRMLS: HD24026494
$579,800
Price
-
Jun 3, 2024
Date
Active
CRMLS: HD24026494
$619,000
Price
-
Listing provided courtesy of CRMLS
-
September, 2011
-
Sep 29, 2011
Date
Sold (Public Records)
Public Records
$236,000
Price
-
July, 2003
-
Jul 28, 2003
Date
Sold (Public Records)
Public Records
$240,000
Price
Show More
Tax History for 7114 Oxford Ave
Assessed Value (2020):
$241,185
| Year | Land Value | Improved Value | Assessed Value |
|---|---|---|---|
| 2020 | $17,227 | $223,958 | $241,185 |
About 7114 Oxford Ave
Detailed summary of property
Public Facts for 7114 Oxford Ave
Public county record property details
- Beds
- 4
- Baths
- 2
- Year built
- 2003
- Sq. Ft.
- 2,818
- Lot Size
- 18,325
- Stories
- 1
- Type
- Single Family Residential
- Pool
- No
- Spa
- No
- County
- San Bernardino
- Lot#
- 37
- APN
- 0397-261-23-0000
The source for these homes facts are from public records.
92345 Real Estate Sale History (Last 30 days)
Last 30 days of sale history and trends
Median List Price
$469,000
Median List Price/Sq.Ft.
$273
Median Sold Price
$457,500
Median Sold Price/Sq.Ft.
$273
Total Inventory
294
Median Sale to List Price %
98.39%
Avg Days on Market
36
Loan Type
Conventional (29.23%), FHA (52.31%), VA (0%), Cash (13.85%), Other (4.62%)
Thinking of Selling?
Is this your property?
Thinking of Selling?
Call, Text or Message
Thinking of Selling?
Call, Text or Message
Refinance your Current Mortgage and Save
Save $
You could be saving money by taking advantage of a lower rate and reducing your monthly payment. See what current rates are at and get a free no-obligation quote on today's refinance rates.
Homes for Sale Near 7114 Oxford Ave
Nearby Homes for Sale
Recently Sold Homes Near 7114 Oxford Ave
Nearby Homes to 7114 Oxford Ave
Data from public records.
4 Beds |
2 Baths |
2,988 Sq. Ft.
5 Beds |
3 Baths |
3,010 Sq. Ft.
4 Beds |
3 Baths |
2,809 Sq. Ft.
3 Beds |
2 Baths |
1,921 Sq. Ft.
4 Beds |
2 Baths |
2,512 Sq. Ft.
4 Beds |
3 Baths |
2,809 Sq. Ft.
3 Beds |
2 Baths |
1,921 Sq. Ft.
4 Beds |
3 Baths |
2,412 Sq. Ft.
2 Beds |
2 Baths |
1,784 Sq. Ft.
3 Beds |
2 Baths |
1,767 Sq. Ft.
3 Beds |
2 Baths |
1,868 Sq. Ft.
3 Beds |
2 Baths |
1,978 Sq. Ft.
Related Resources to 7114 Oxford Ave
New Listings in 92345
Popular Zip Codes
Popular Cities
- Anaheim Hills Homes for Sale
- Brea Homes for Sale
- Corona Homes for Sale
- Fullerton Homes for Sale
- Huntington Beach Homes for Sale
- Irvine Homes for Sale
- La Habra Homes for Sale
- Long Beach Homes for Sale
- Los Angeles Homes for Sale
- Ontario Homes for Sale
- Placentia Homes for Sale
- Riverside Homes for Sale
- San Bernardino Homes for Sale
- Whittier Homes for Sale
- Yorba Linda Homes for Sale
- More Cities
Other Hesperia Resources
- Hesperia Homes for Sale
- Hesperia 2 Bedroom Homes for Sale
- Hesperia 3 Bedroom Homes for Sale
- Hesperia 4 Bedroom Homes for Sale
- Hesperia 5 Bedroom Homes for Sale
- Hesperia Single Story Homes for Sale
- Hesperia Homes for Sale with Pools
- Hesperia Homes for Sale with 3 Car Garages
- Hesperia New Homes for Sale
- Hesperia Homes for Sale with Large Lots
- Hesperia Cheapest Homes for Sale
- Hesperia Luxury Homes for Sale
- Hesperia Newest Listings for Sale
- Hesperia Homes Pending Sale
- Hesperia Recently Sold Homes

