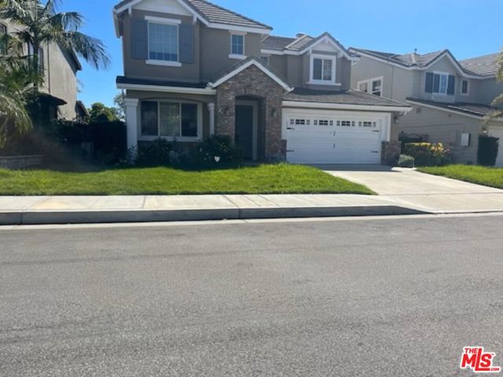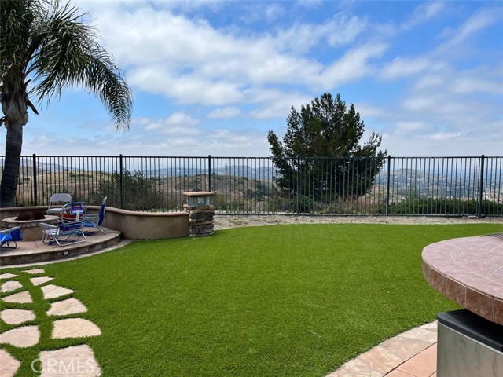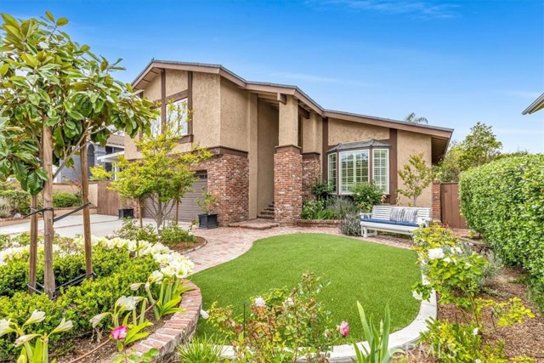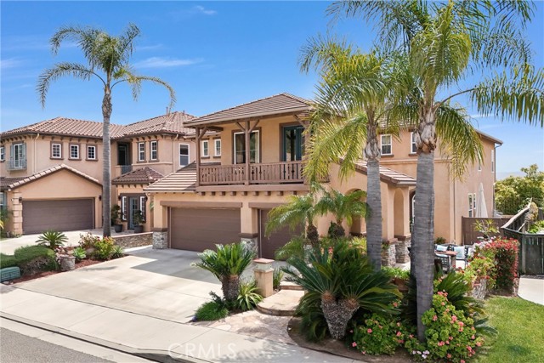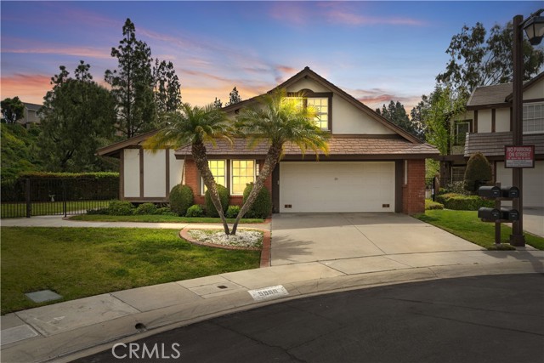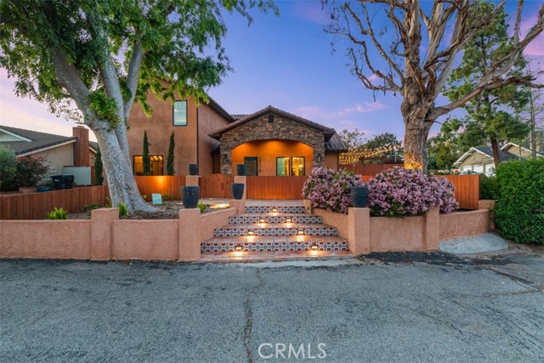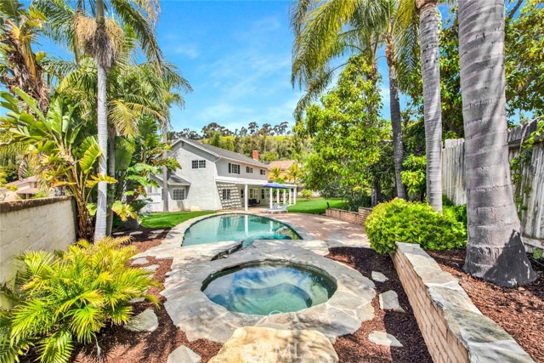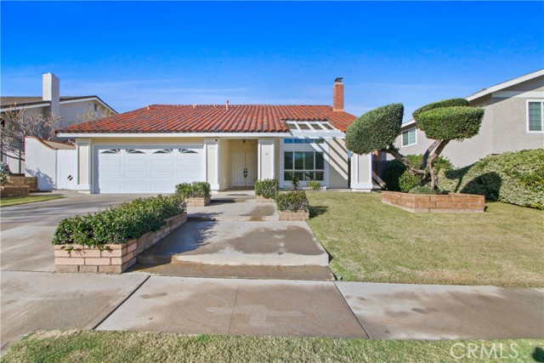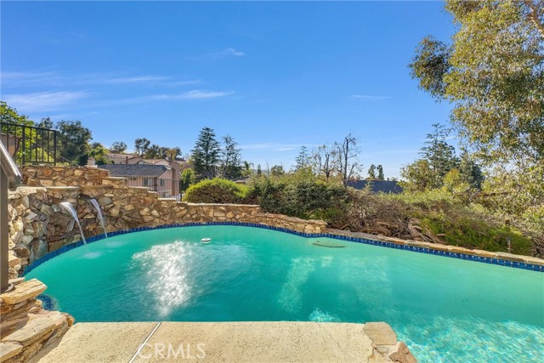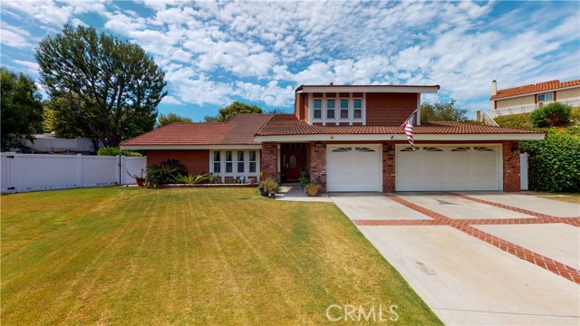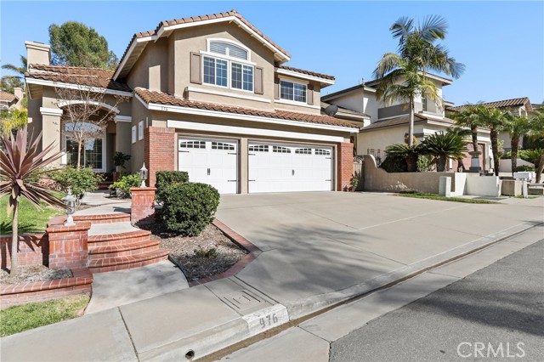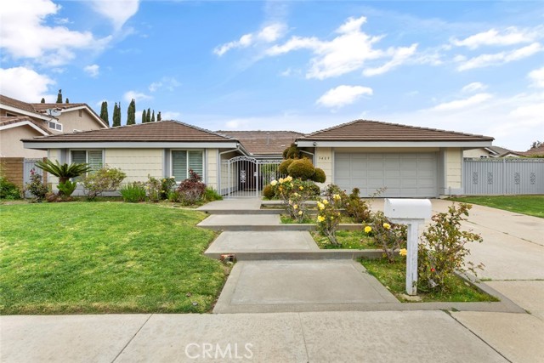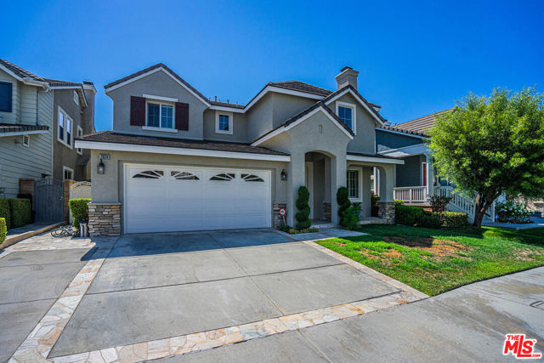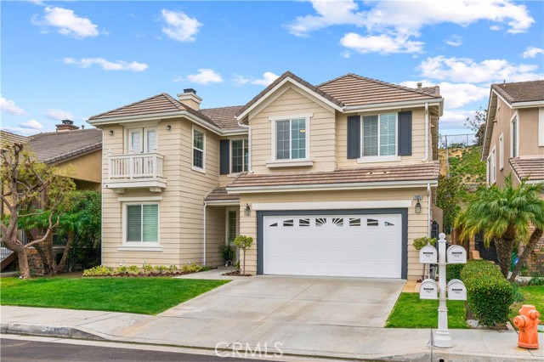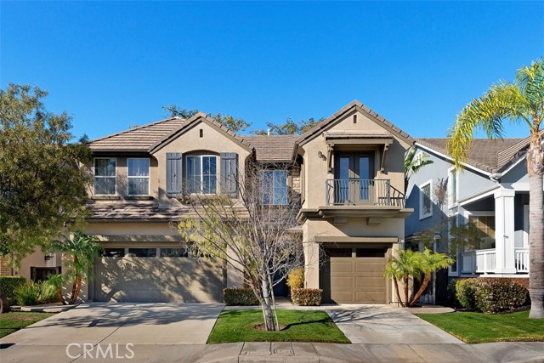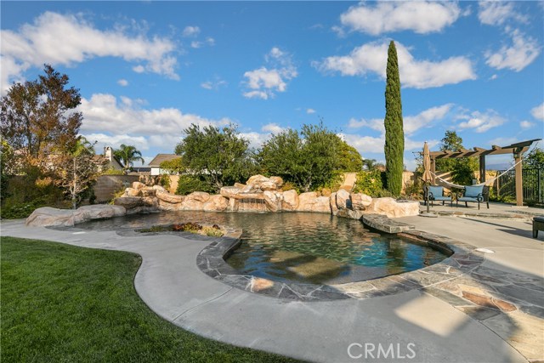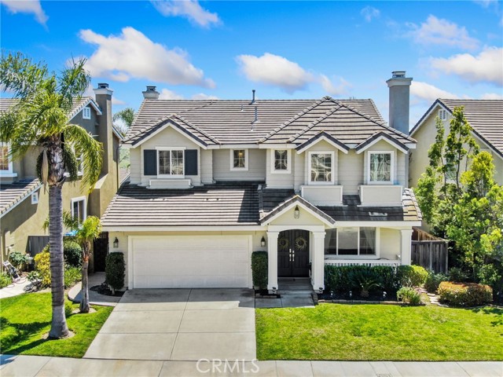
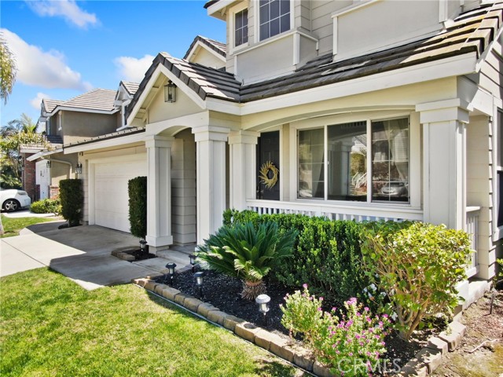
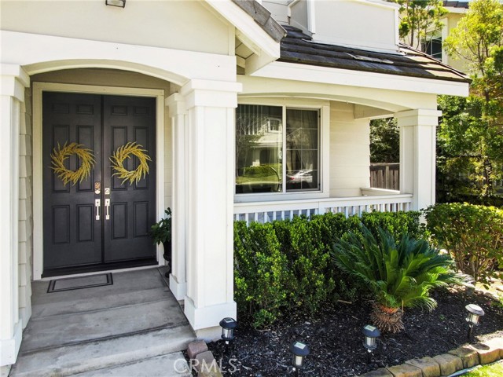
View Photos
7986 E Hampshire Rd Orange, CA 92867
$1,485,000
Sold Price as of 05/30/2023
- 5 Beds
- 3 Baths
- 2,871 Sq.Ft.
Sold
Property Overview: 7986 E Hampshire Rd Orange, CA has 5 bedrooms, 3 bathrooms, 2,871 living square feet and 5,282 square feet lot size. Call an Ardent Real Estate Group agent with any questions you may have.
Listed by Susan Karcher | BRE #01754240 | Redfin
Co-listed by Misty Tracy | BRE #01302056 | Redfin
Co-listed by Misty Tracy | BRE #01302056 | Redfin
Last checked: 10 minutes ago |
Last updated: June 5th, 2023 |
Source CRMLS |
DOM: 15
Home details
- Lot Sq. Ft
- 5,282
- HOA Dues
- $94/mo
- Year built
- 2002
- Garage
- 2 Car
- Property Type:
- Single Family Home
- Status
- Sold
- MLS#
- OC23057157
- City
- Orange
- County
- Orange
- Time on Site
- 393 days
Show More
Virtual Tour
Use the following link to view this property's virtual tour:
Property Details for 7986 E Hampshire Rd
Local Orange Agent
Loading...
Sale History for 7986 E Hampshire Rd
Last sold for $1,485,000 on May 30th, 2023
-
May, 2023
-
May 30, 2023
Date
Sold
CRMLS: OC23057157
$1,485,000
Price
-
Apr 12, 2023
Date
Active
CRMLS: OC23057157
$1,498,000
Price
-
October, 2020
-
Oct 27, 2020
Date
Sold
CRMLS: PW20177592
$1,100,000
Price
-
Oct 26, 2020
Date
Pending
CRMLS: PW20177592
$1,095,000
Price
-
Sep 28, 2020
Date
Active Under Contract
CRMLS: PW20177592
$1,095,000
Price
-
Sep 15, 2020
Date
Active
CRMLS: PW20177592
$1,095,000
Price
-
Listing provided courtesy of CRMLS
-
October, 2020
-
Oct 26, 2020
Date
Sold (Public Records)
Public Records
$1,100,000
Price
-
August, 2017
-
Aug 31, 2017
Date
Sold (Public Records)
Public Records
$985,000
Price
-
August, 2017
-
Aug 24, 2017
Date
Active Under Contract
CRMLS: PW17173184
$989,000
Price
-
Aug 23, 2017
Date
Price Change
CRMLS: PW17173184
$989,000
Price
-
Aug 23, 2017
Date
Active
CRMLS: PW17173184
$975,000
Price
-
Aug 1, 2017
Date
Active Under Contract
CRMLS: PW17173184
$975,000
Price
-
Jul 28, 2017
Date
Active
CRMLS: PW17173184
$975,000
Price
-
Listing provided courtesy of CRMLS
Show More
Tax History for 7986 E Hampshire Rd
Assessed Value (2020):
$1,024,794
| Year | Land Value | Improved Value | Assessed Value |
|---|---|---|---|
| 2020 | $663,494 | $361,300 | $1,024,794 |
Home Value Compared to the Market
This property vs the competition
About 7986 E Hampshire Rd
Detailed summary of property
Public Facts for 7986 E Hampshire Rd
Public county record property details
- Beds
- 5
- Baths
- 3
- Year built
- 2002
- Sq. Ft.
- 2,871
- Lot Size
- 5,282
- Stories
- --
- Type
- Single Family Residential
- Pool
- No
- Spa
- No
- County
- Orange
- Lot#
- 97
- APN
- 370-423-32
The source for these homes facts are from public records.
92867 Real Estate Sale History (Last 30 days)
Last 30 days of sale history and trends
Median List Price
$1,350,000
Median List Price/Sq.Ft.
$588
Median Sold Price
$1,175,000
Median Sold Price/Sq.Ft.
$627
Total Inventory
43
Median Sale to List Price %
102.26%
Avg Days on Market
31
Loan Type
Conventional (56.25%), FHA (0%), VA (0%), Cash (31.25%), Other (12.5%)
Thinking of Selling?
Is this your property?
Thinking of Selling?
Call, Text or Message
Thinking of Selling?
Call, Text or Message
Homes for Sale Near 7986 E Hampshire Rd
Nearby Homes for Sale
Recently Sold Homes Near 7986 E Hampshire Rd
Related Resources to 7986 E Hampshire Rd
New Listings in 92867
Popular Zip Codes
Popular Cities
- Anaheim Hills Homes for Sale
- Brea Homes for Sale
- Corona Homes for Sale
- Fullerton Homes for Sale
- Huntington Beach Homes for Sale
- Irvine Homes for Sale
- La Habra Homes for Sale
- Long Beach Homes for Sale
- Los Angeles Homes for Sale
- Ontario Homes for Sale
- Placentia Homes for Sale
- Riverside Homes for Sale
- San Bernardino Homes for Sale
- Whittier Homes for Sale
- Yorba Linda Homes for Sale
- More Cities
Other Orange Resources
- Orange Homes for Sale
- Orange Townhomes for Sale
- Orange Condos for Sale
- Orange 1 Bedroom Homes for Sale
- Orange 2 Bedroom Homes for Sale
- Orange 3 Bedroom Homes for Sale
- Orange 4 Bedroom Homes for Sale
- Orange 5 Bedroom Homes for Sale
- Orange Single Story Homes for Sale
- Orange Homes for Sale with Pools
- Orange Homes for Sale with 3 Car Garages
- Orange New Homes for Sale
- Orange Homes for Sale with Large Lots
- Orange Cheapest Homes for Sale
- Orange Luxury Homes for Sale
- Orange Newest Listings for Sale
- Orange Homes Pending Sale
- Orange Recently Sold Homes
Based on information from California Regional Multiple Listing Service, Inc. as of 2019. This information is for your personal, non-commercial use and may not be used for any purpose other than to identify prospective properties you may be interested in purchasing. Display of MLS data is usually deemed reliable but is NOT guaranteed accurate by the MLS. Buyers are responsible for verifying the accuracy of all information and should investigate the data themselves or retain appropriate professionals. Information from sources other than the Listing Agent may have been included in the MLS data. Unless otherwise specified in writing, Broker/Agent has not and will not verify any information obtained from other sources. The Broker/Agent providing the information contained herein may or may not have been the Listing and/or Selling Agent.
