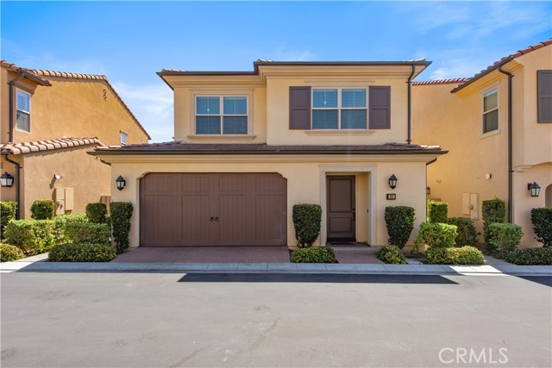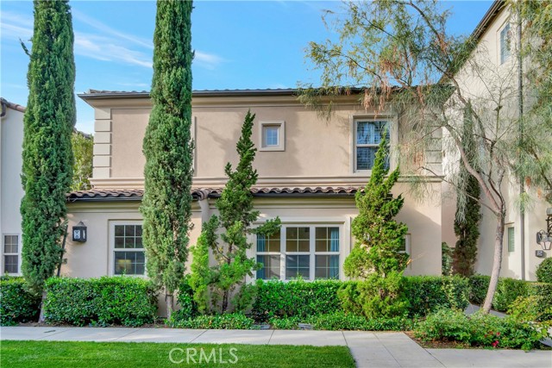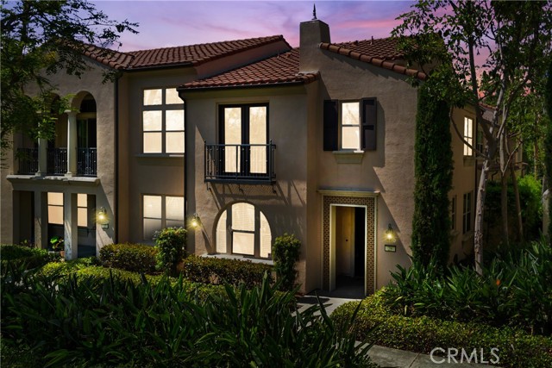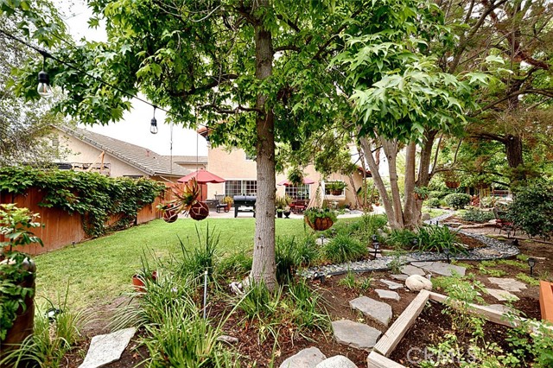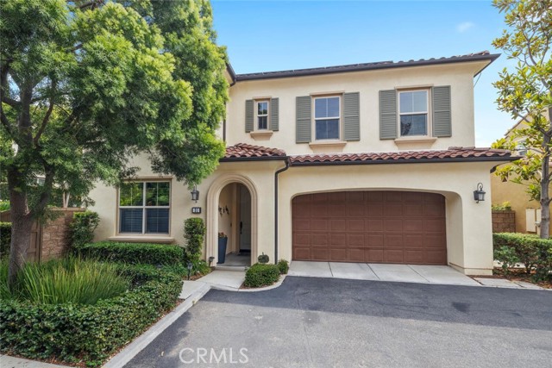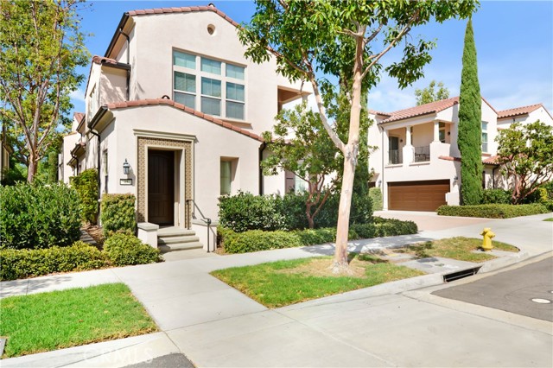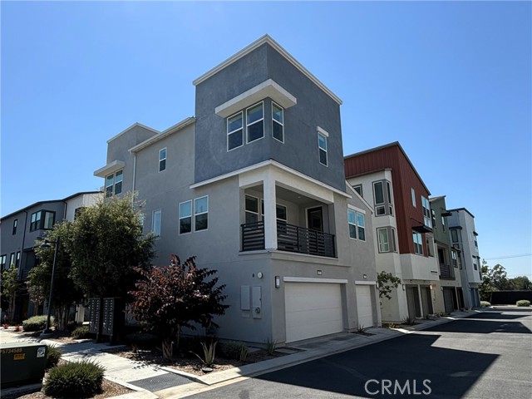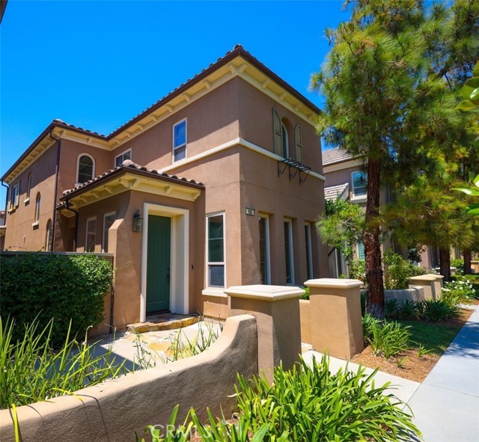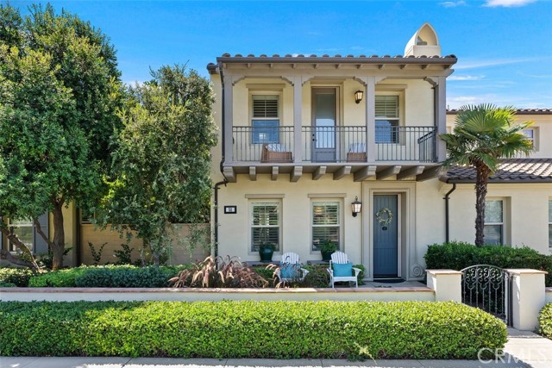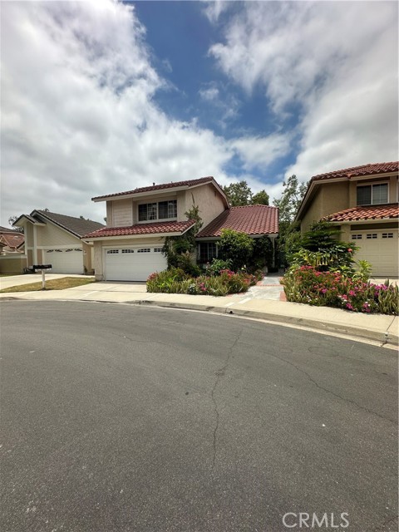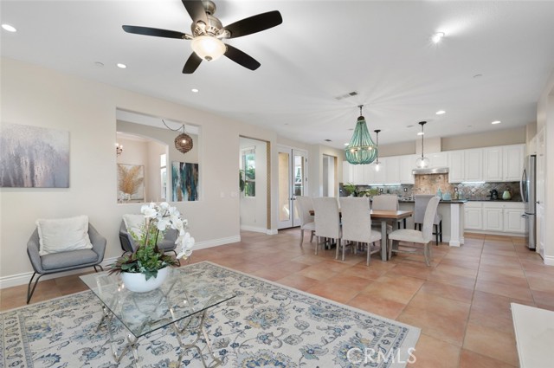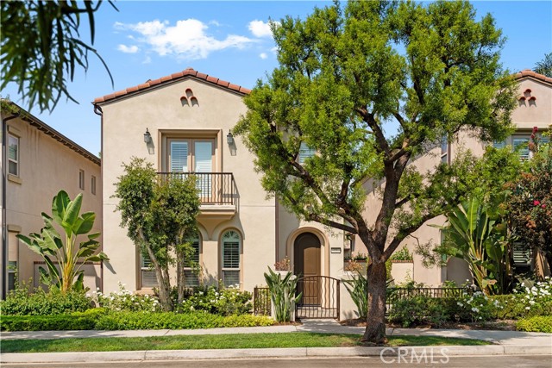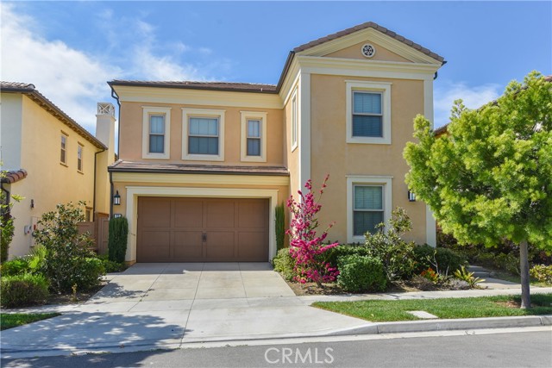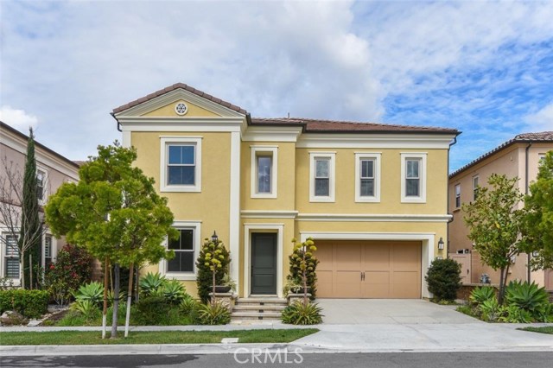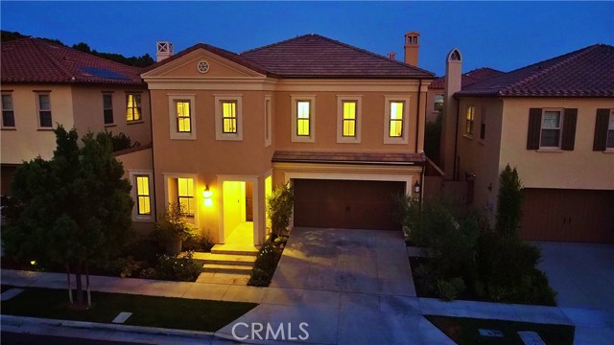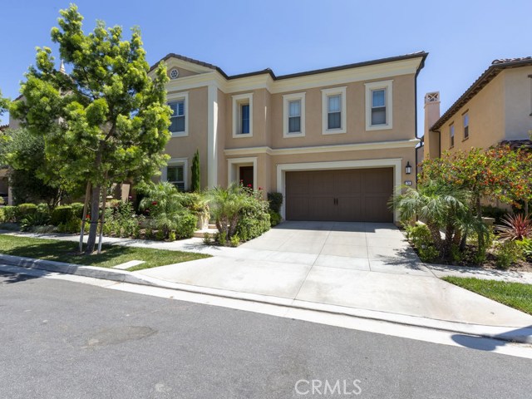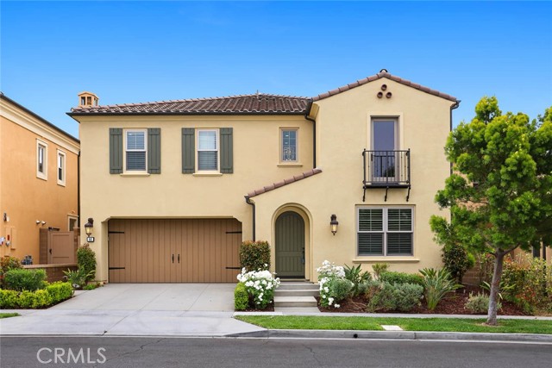
View Photos
80 Hazelton Irvine, CA 92620
$1,718,888
Sold Price as of 06/21/2021
- 4 Beds
- 4 Baths
- 3,261 Sq.Ft.
Sold
Property Overview: 80 Hazelton Irvine, CA has 4 bedrooms, 4 bathrooms, 3,261 living square feet and 4,008 square feet lot size. Call an Ardent Real Estate Group agent with any questions you may have.
Listed by Wensi Gao | BRE #02064580 | Pacific Sterling Realty
Last checked: 12 minutes ago |
Last updated: September 29th, 2021 |
Source CRMLS |
DOM: 6
Home details
- Lot Sq. Ft
- 4,008
- HOA Dues
- $120/mo
- Year built
- 2015
- Garage
- 2 Car
- Property Type:
- Single Family Home
- Status
- Sold
- MLS#
- OC21096043
- City
- Irvine
- County
- Orange
- Time on Site
- 1226 days
Show More
Virtual Tour
Use the following link to view this property's virtual tour:
Property Details for 80 Hazelton
Local Irvine Agent
Loading...
Sale History for 80 Hazelton
Last sold for $1,718,888 on June 21st, 2021
-
June, 2021
-
Jun 22, 2021
Date
Sold
CRMLS: OC21096043
$1,718,888
Price
-
Jun 8, 2021
Date
Pending
CRMLS: OC21096043
$1,538,000
Price
-
May 22, 2021
Date
Active Under Contract
CRMLS: OC21096043
$1,538,000
Price
-
May 15, 2021
Date
Active
CRMLS: OC21096043
$1,538,000
Price
-
May 13, 2021
Date
Coming Soon
CRMLS: OC21096043
$1,538,000
Price
-
September, 2019
-
Sep 1, 2019
Date
Expired
CRMLS: OC19044544
$1,538,000
Price
-
Jun 30, 2019
Date
Withdrawn
CRMLS: OC19044544
$1,538,000
Price
-
Jun 18, 2019
Date
Active
CRMLS: OC19044544
$1,538,000
Price
-
Jun 11, 2019
Date
Hold
CRMLS: OC19044544
$1,538,000
Price
-
May 22, 2019
Date
Price Change
CRMLS: OC19044544
$1,538,000
Price
-
Feb 28, 2019
Date
Active
CRMLS: OC19044544
$1,580,000
Price
-
Listing provided courtesy of CRMLS
-
June, 2019
-
Jun 17, 2019
Date
Leased
CRMLS: OC19100019
$4,900
Price
-
Jun 11, 2019
Date
Pending
CRMLS: OC19100019
$4,900
Price
-
May 25, 2019
Date
Active
CRMLS: OC19100019
$4,900
Price
-
May 10, 2019
Date
Hold
CRMLS: OC19100019
$4,900
Price
-
May 10, 2019
Date
Active
CRMLS: OC19100019
$4,900
Price
-
May 9, 2019
Date
Hold
CRMLS: OC19100019
$4,900
Price
-
May 4, 2019
Date
Active
CRMLS: OC19100019
$4,900
Price
-
May 3, 2019
Date
Hold
CRMLS: OC19100019
$4,900
Price
-
May 1, 2019
Date
Active
CRMLS: OC19100019
$4,900
Price
-
Listing provided courtesy of CRMLS
-
September, 2015
-
Sep 29, 2015
Date
Sold (Public Records)
Public Records
$1,295,000
Price
Show More
Tax History for 80 Hazelton
Assessed Value (2020):
$1,393,810
| Year | Land Value | Improved Value | Assessed Value |
|---|---|---|---|
| 2020 | $770,424 | $623,386 | $1,393,810 |
Home Value Compared to the Market
This property vs the competition
About 80 Hazelton
Detailed summary of property
Public Facts for 80 Hazelton
Public county record property details
- Beds
- 4
- Baths
- 4
- Year built
- 2015
- Sq. Ft.
- 3,261
- Lot Size
- 4,008
- Stories
- --
- Type
- Single Family Residential
- Pool
- No
- Spa
- No
- County
- Orange
- Lot#
- --
- APN
- 551-541-22
The source for these homes facts are from public records.
92620 Real Estate Sale History (Last 30 days)
Last 30 days of sale history and trends
Median List Price
$1,878,000
Median List Price/Sq.Ft.
$871
Median Sold Price
$1,420,000
Median Sold Price/Sq.Ft.
$849
Total Inventory
107
Median Sale to List Price %
97.93%
Avg Days on Market
20
Loan Type
Conventional (36.67%), FHA (0%), VA (0%), Cash (50%), Other (13.33%)
Thinking of Selling?
Is this your property?
Thinking of Selling?
Call, Text or Message
Thinking of Selling?
Call, Text or Message
Homes for Sale Near 80 Hazelton
Nearby Homes for Sale
Recently Sold Homes Near 80 Hazelton
Related Resources to 80 Hazelton
New Listings in 92620
Popular Zip Codes
Popular Cities
- Anaheim Hills Homes for Sale
- Brea Homes for Sale
- Corona Homes for Sale
- Fullerton Homes for Sale
- Huntington Beach Homes for Sale
- La Habra Homes for Sale
- Long Beach Homes for Sale
- Los Angeles Homes for Sale
- Ontario Homes for Sale
- Placentia Homes for Sale
- Riverside Homes for Sale
- San Bernardino Homes for Sale
- Whittier Homes for Sale
- Yorba Linda Homes for Sale
- More Cities
Other Irvine Resources
- Irvine Homes for Sale
- Irvine Townhomes for Sale
- Irvine Condos for Sale
- Irvine 1 Bedroom Homes for Sale
- Irvine 2 Bedroom Homes for Sale
- Irvine 3 Bedroom Homes for Sale
- Irvine 4 Bedroom Homes for Sale
- Irvine 5 Bedroom Homes for Sale
- Irvine Single Story Homes for Sale
- Irvine Homes for Sale with Pools
- Irvine Homes for Sale with 3 Car Garages
- Irvine New Homes for Sale
- Irvine Homes for Sale with Large Lots
- Irvine Cheapest Homes for Sale
- Irvine Luxury Homes for Sale
- Irvine Newest Listings for Sale
- Irvine Homes Pending Sale
- Irvine Recently Sold Homes
Based on information from California Regional Multiple Listing Service, Inc. as of 2019. This information is for your personal, non-commercial use and may not be used for any purpose other than to identify prospective properties you may be interested in purchasing. Display of MLS data is usually deemed reliable but is NOT guaranteed accurate by the MLS. Buyers are responsible for verifying the accuracy of all information and should investigate the data themselves or retain appropriate professionals. Information from sources other than the Listing Agent may have been included in the MLS data. Unless otherwise specified in writing, Broker/Agent has not and will not verify any information obtained from other sources. The Broker/Agent providing the information contained herein may or may not have been the Listing and/or Selling Agent.
