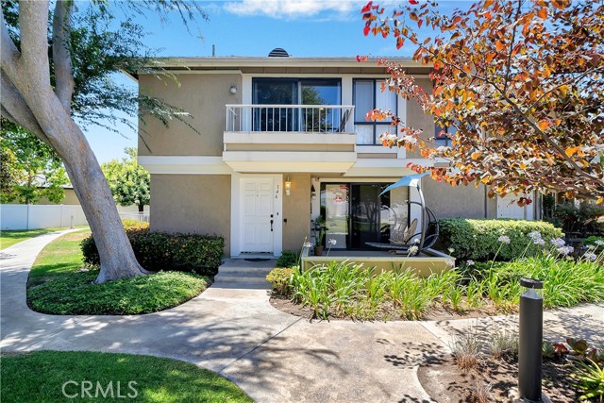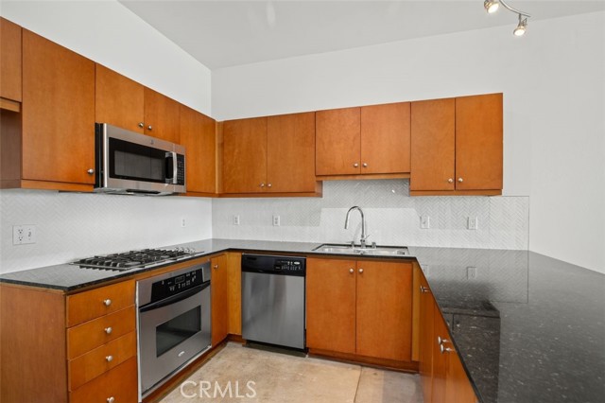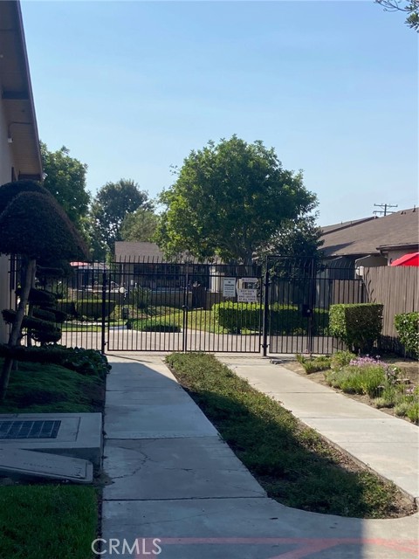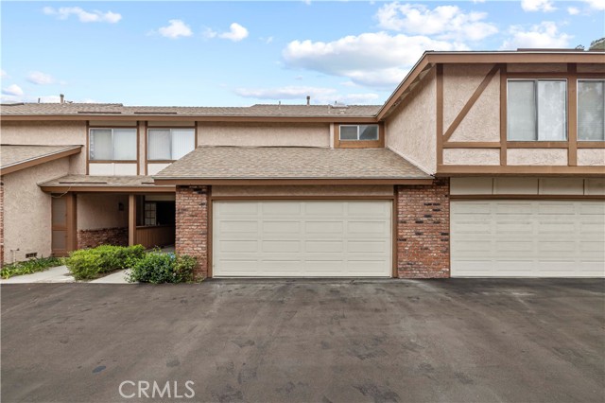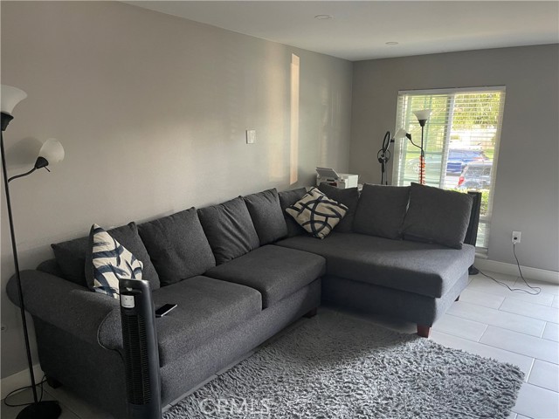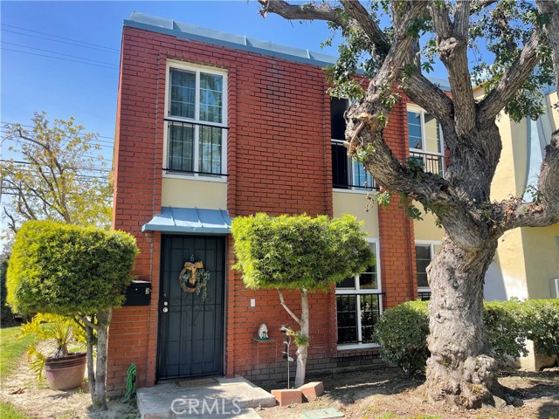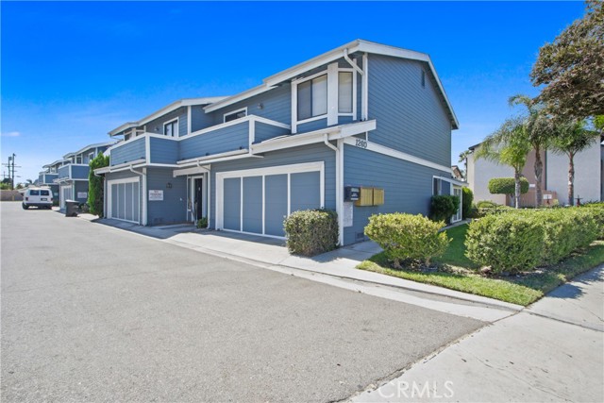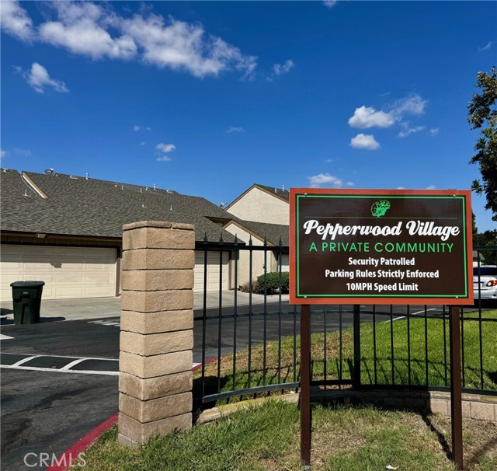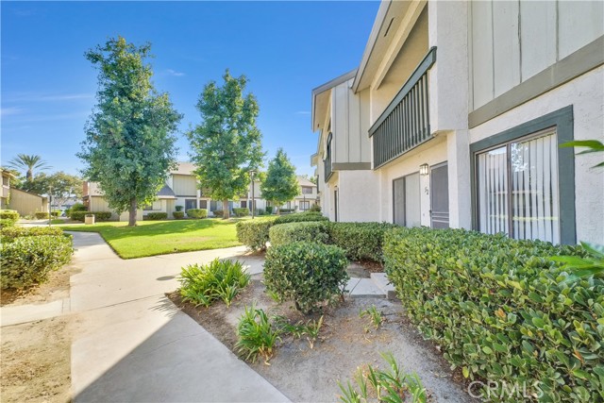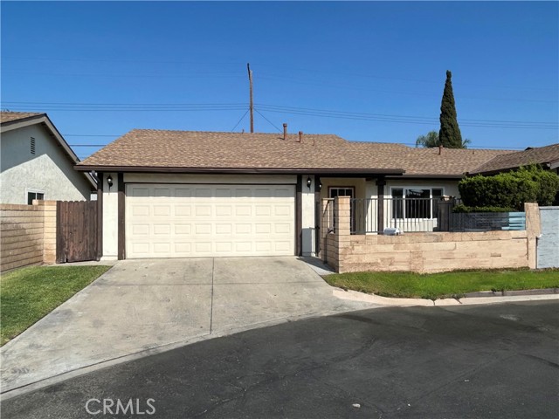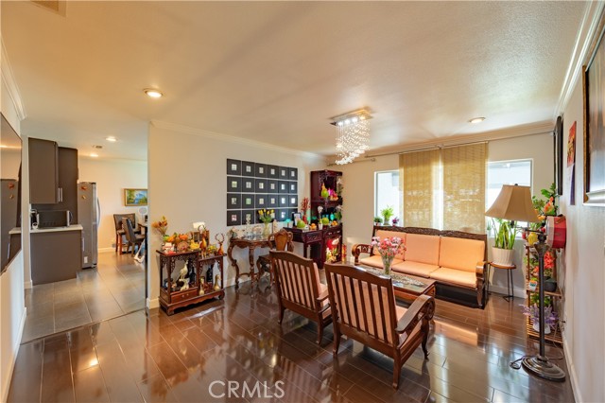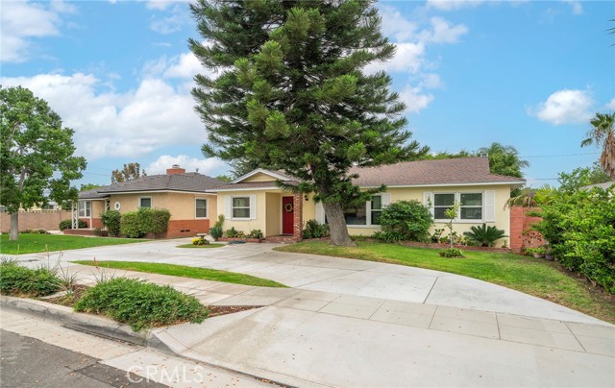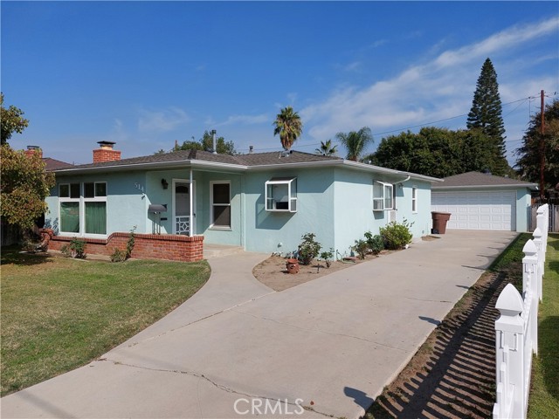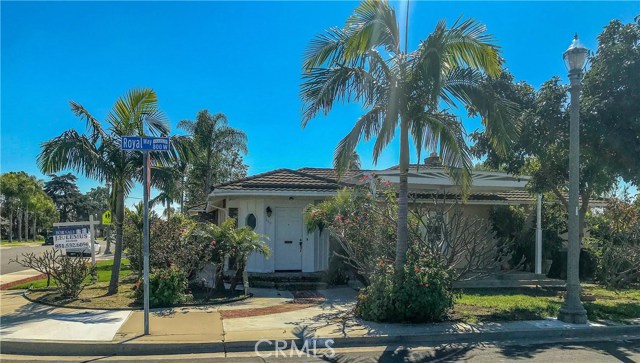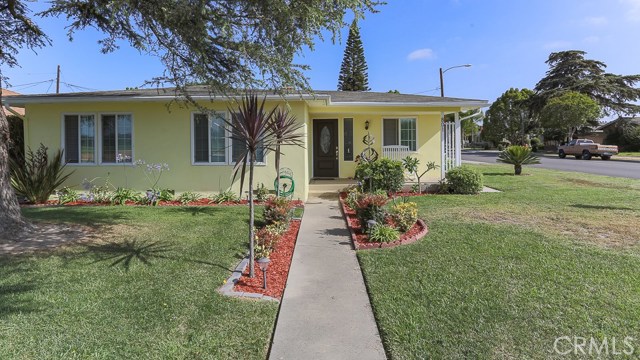
View Photos
801 W Sycamore St Anaheim, CA 92805
$595,000
Sold Price as of 09/28/2018
- 3 Beds
- 1 Baths
- 1,351 Sq.Ft.
Sold
Property Overview: 801 W Sycamore St Anaheim, CA has 3 bedrooms, 1 bathrooms, 1,351 living square feet and 7,182 square feet lot size. Call an Ardent Real Estate Group agent with any questions you may have.
Listed by Cindy McCormick | BRE #01242794 | RE/MAX Prestige
Last checked: 7 minutes ago |
Last updated: September 18th, 2021 |
Source CRMLS |
DOM: 114
Home details
- Lot Sq. Ft
- 7,182
- HOA Dues
- $0/mo
- Year built
- 1951
- Garage
- 2 Car
- Property Type:
- Single Family Home
- Status
- Sold
- MLS#
- PW18133376
- City
- Anaheim
- County
- Orange
- Time on Site
- 1269 days
Show More
Virtual Tour
Use the following link to view this property's virtual tour:
Property Details for 801 W Sycamore St
Local Anaheim Agent
Loading...
Sale History for 801 W Sycamore St
Last sold for $595,000 on September 28th, 2018
-
September, 2019
-
Sep 23, 2019
Date
Expired
CRMLS: DW19063550
$625,000
Price
-
Sep 5, 2019
Date
Price Change
CRMLS: DW19063550
$625,000
Price
-
Sep 5, 2019
Date
Price Change
CRMLS: DW19063550
$624,900
Price
-
Jun 17, 2019
Date
Price Change
CRMLS: DW19063550
$625,000
Price
-
Jun 17, 2019
Date
Price Change
CRMLS: DW19063550
$630,000
Price
-
May 1, 2019
Date
Price Change
CRMLS: DW19063550
$635,000
Price
-
Mar 22, 2019
Date
Active
CRMLS: DW19063550
$648,888
Price
-
Listing provided courtesy of CRMLS
-
March, 2019
-
Mar 18, 2019
Date
Canceled
CRMLS: IV18297286
$648,888
Price
-
Feb 11, 2019
Date
Price Change
CRMLS: IV18297286
$648,888
Price
-
Dec 29, 2018
Date
Active
CRMLS: IV18297286
$658,888
Price
-
Listing provided courtesy of CRMLS
-
September, 2018
-
Sep 28, 2018
Date
Sold
CRMLS: PW18133376
$595,000
Price
-
Sep 27, 2018
Date
Pending
CRMLS: PW18133376
$599,000
Price
-
Sep 20, 2018
Date
Active
CRMLS: PW18133376
$599,000
Price
-
Aug 17, 2018
Date
Active Under Contract
CRMLS: PW18133376
$599,000
Price
-
Jun 21, 2018
Date
Price Change
CRMLS: PW18133376
$599,000
Price
-
Jun 5, 2018
Date
Active
CRMLS: PW18133376
$625,900
Price
-
September, 2018
-
Sep 28, 2018
Date
Sold (Public Records)
Public Records
$595,000
Price
-
May, 2016
-
May 20, 2016
Date
Sold (Public Records)
Public Records
$535,000
Price
Show More
Tax History for 801 W Sycamore St
Assessed Value (2020):
$606,900
| Year | Land Value | Improved Value | Assessed Value |
|---|---|---|---|
| 2020 | $542,753 | $64,147 | $606,900 |
Home Value Compared to the Market
This property vs the competition
About 801 W Sycamore St
Detailed summary of property
Public Facts for 801 W Sycamore St
Public county record property details
- Beds
- 3
- Baths
- 1
- Year built
- 1951
- Sq. Ft.
- 1,351
- Lot Size
- 7,182
- Stories
- 1
- Type
- Single Family Residential
- Pool
- No
- Spa
- No
- County
- Orange
- Lot#
- 38
- APN
- 255-102-29
The source for these homes facts are from public records.
92805 Real Estate Sale History (Last 30 days)
Last 30 days of sale history and trends
Median List Price
$850,000
Median List Price/Sq.Ft.
$575
Median Sold Price
$862,000
Median Sold Price/Sq.Ft.
$556
Total Inventory
71
Median Sale to List Price %
101.53%
Avg Days on Market
28
Loan Type
Conventional (70.83%), FHA (0%), VA (4.17%), Cash (12.5%), Other (12.5%)
Thinking of Selling?
Is this your property?
Thinking of Selling?
Call, Text or Message
Thinking of Selling?
Call, Text or Message
Homes for Sale Near 801 W Sycamore St
Nearby Homes for Sale
Recently Sold Homes Near 801 W Sycamore St
Related Resources to 801 W Sycamore St
New Listings in 92805
Popular Zip Codes
Popular Cities
- Anaheim Hills Homes for Sale
- Brea Homes for Sale
- Corona Homes for Sale
- Fullerton Homes for Sale
- Huntington Beach Homes for Sale
- Irvine Homes for Sale
- La Habra Homes for Sale
- Long Beach Homes for Sale
- Los Angeles Homes for Sale
- Ontario Homes for Sale
- Placentia Homes for Sale
- Riverside Homes for Sale
- San Bernardino Homes for Sale
- Whittier Homes for Sale
- Yorba Linda Homes for Sale
- More Cities
Other Anaheim Resources
- Anaheim Homes for Sale
- Anaheim Townhomes for Sale
- Anaheim Condos for Sale
- Anaheim 1 Bedroom Homes for Sale
- Anaheim 2 Bedroom Homes for Sale
- Anaheim 3 Bedroom Homes for Sale
- Anaheim 4 Bedroom Homes for Sale
- Anaheim 5 Bedroom Homes for Sale
- Anaheim Single Story Homes for Sale
- Anaheim Homes for Sale with Pools
- Anaheim Homes for Sale with 3 Car Garages
- Anaheim New Homes for Sale
- Anaheim Homes for Sale with Large Lots
- Anaheim Cheapest Homes for Sale
- Anaheim Luxury Homes for Sale
- Anaheim Newest Listings for Sale
- Anaheim Homes Pending Sale
- Anaheim Recently Sold Homes
Based on information from California Regional Multiple Listing Service, Inc. as of 2019. This information is for your personal, non-commercial use and may not be used for any purpose other than to identify prospective properties you may be interested in purchasing. Display of MLS data is usually deemed reliable but is NOT guaranteed accurate by the MLS. Buyers are responsible for verifying the accuracy of all information and should investigate the data themselves or retain appropriate professionals. Information from sources other than the Listing Agent may have been included in the MLS data. Unless otherwise specified in writing, Broker/Agent has not and will not verify any information obtained from other sources. The Broker/Agent providing the information contained herein may or may not have been the Listing and/or Selling Agent.
