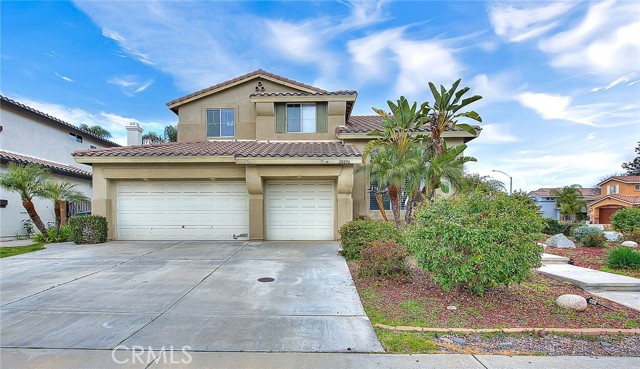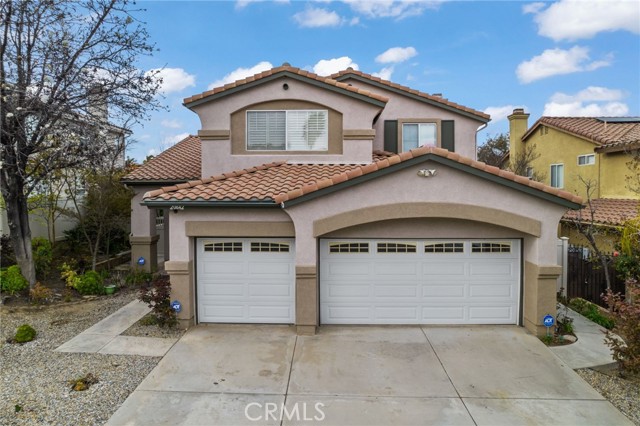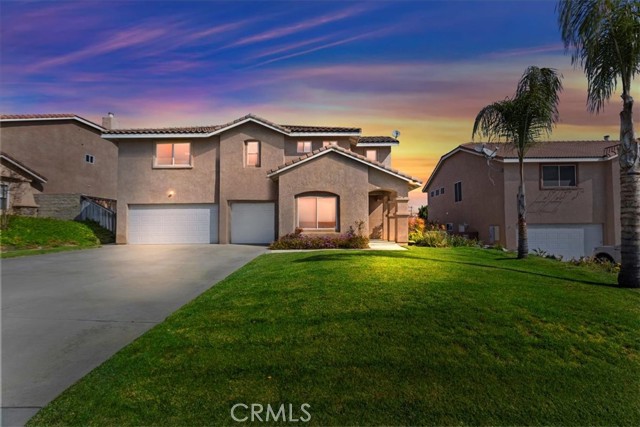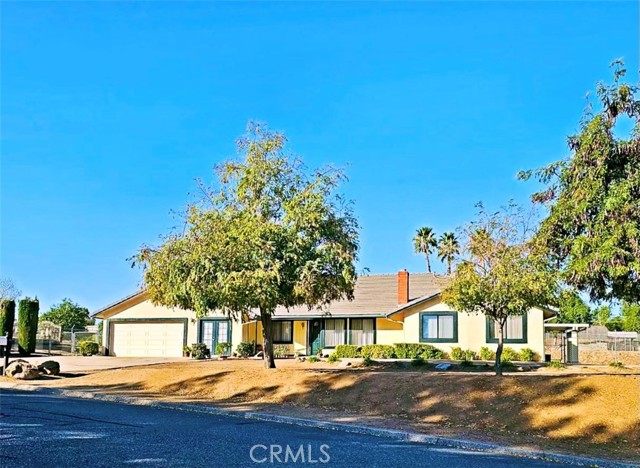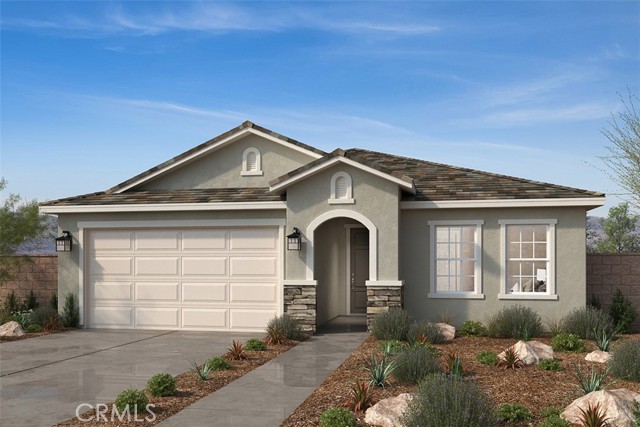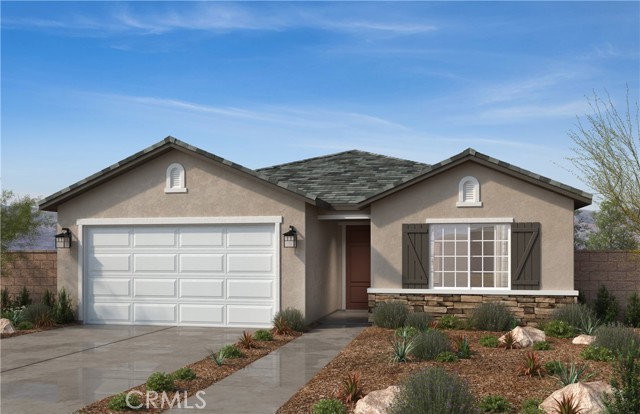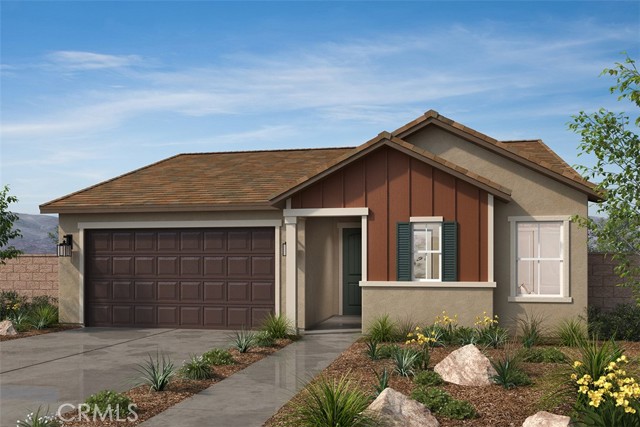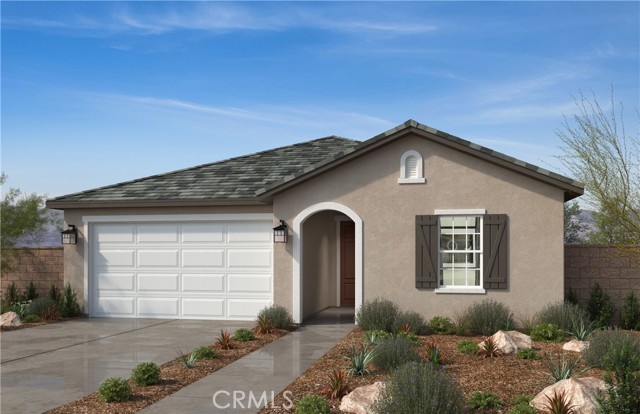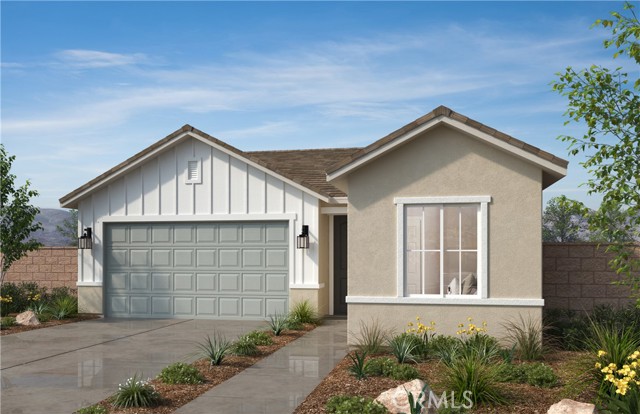81302 Golden Barrel Way La Quinta, CA 92253
$363,000
Sold Price as of 10/31/2019
- 2 Beds
- 1 Baths
- 1,693 Sq.Ft.
Off Market
Property Overview: 81302 Golden Barrel Way La Quinta, CA has 2 bedrooms, 1 bathrooms, 1,693 living square feet and 6,969 square feet lot size. Call an Ardent Real Estate Group agent with any questions you may have.
Home Value Compared to the Market
Refinance your Current Mortgage and Save
Save $
You could be saving money by taking advantage of a lower rate and reducing your monthly payment. See what current rates are at and get a free no-obligation quote on today's refinance rates.
Local La Quinta Agent
Loading...
Sale History for 81302 Golden Barrel Way
Last sold for $363,000 on October 31st, 2019
-
December, 2023
-
Dec 31, 2023
Date
Expired
CRMLS: 219096767DA
$3,000
Price
-
Jun 27, 2023
Date
Active
CRMLS: 219096767DA
$2,250
Price
-
Listing provided courtesy of CRMLS
-
November, 2019
-
Nov 2, 2019
Date
Sold
CRMLS: 219019117DA
$363,000
Price
-
Sep 25, 2019
Date
Pending
CRMLS: 219019117DA
$369,500
Price
-
Aug 16, 2019
Date
Active Under Contract
CRMLS: 219019117DA
$369,500
Price
-
Jul 12, 2019
Date
Active
CRMLS: 219019117DA
$369,500
Price
-
Listing provided courtesy of CRMLS
-
October, 2019
-
Oct 31, 2019
Date
Sold (Public Records)
Public Records
$363,000
Price
-
April, 2015
-
Apr 10, 2015
Date
Sold (Public Records)
Public Records
$369,000
Price
-
January, 2015
-
Jan 22, 2015
Date
Price Change
CRMLS: 215001330DA
$379,000
Price
-
Listing provided courtesy of CRMLS
-
November, 2014
-
Nov 24, 2014
Date
Price Change
CRMLS: 21470120DA
$349,000
Price
-
Listing provided courtesy of CRMLS
Show More
Tax History for 81302 Golden Barrel Way
Assessed Value (2020):
$363,000
| Year | Land Value | Improved Value | Assessed Value |
|---|---|---|---|
| 2020 | $68,750 | $294,250 | $363,000 |
About 81302 Golden Barrel Way
Detailed summary of property
Public Facts for 81302 Golden Barrel Way
Public county record property details
- Beds
- 2
- Baths
- 1
- Year built
- 2004
- Sq. Ft.
- 1,693
- Lot Size
- 6,969
- Stories
- 1
- Type
- Single Family Residential
- Pool
- No
- Spa
- No
- County
- Riverside
- Lot#
- 103
- APN
- 764-400-046
The source for these homes facts are from public records.
92253 Real Estate Sale History (Last 30 days)
Last 30 days of sale history and trends
Median List Price
$799,990
Median List Price/Sq.Ft.
$409
Median Sold Price
$835,000
Median Sold Price/Sq.Ft.
$397
Total Inventory
569
Median Sale to List Price %
97.66%
Avg Days on Market
58
Loan Type
Conventional (25.23%), FHA (1.8%), VA (0.9%), Cash (49.55%), Other (11.71%)
Thinking of Selling?
Is this your property?
Thinking of Selling?
Call, Text or Message
Thinking of Selling?
Call, Text or Message
Refinance your Current Mortgage and Save
Save $
You could be saving money by taking advantage of a lower rate and reducing your monthly payment. See what current rates are at and get a free no-obligation quote on today's refinance rates.
Homes for Sale Near 81302 Golden Barrel Way
Nearby Homes for Sale
Recently Sold Homes Near 81302 Golden Barrel Way
Nearby Homes to 81302 Golden Barrel Way
Data from public records.
4 Beds |
2 Baths |
2,065 Sq. Ft.
2 Beds |
1 Baths |
1,667 Sq. Ft.
2 Beds |
1 Baths |
1,580 Sq. Ft.
3 Beds |
2 Baths |
1,965 Sq. Ft.
3 Beds |
1 Baths |
1,845 Sq. Ft.
2 Beds |
1 Baths |
1,551 Sq. Ft.
2 Beds |
1 Baths |
1,693 Sq. Ft.
2 Beds |
2 Baths |
2,445 Sq. Ft.
3 Beds |
2 Baths |
1,965 Sq. Ft.
3 Beds |
2 Baths |
2,144 Sq. Ft.
3 Beds |
2 Baths |
1,835 Sq. Ft.
2 Beds |
1 Baths |
1,819 Sq. Ft.
Related Resources to 81302 Golden Barrel Way
New Listings in 92253
Popular Zip Codes
Popular Cities
- Anaheim Hills Homes for Sale
- Brea Homes for Sale
- Corona Homes for Sale
- Fullerton Homes for Sale
- Huntington Beach Homes for Sale
- Irvine Homes for Sale
- La Habra Homes for Sale
- Long Beach Homes for Sale
- Los Angeles Homes for Sale
- Ontario Homes for Sale
- Placentia Homes for Sale
- Riverside Homes for Sale
- San Bernardino Homes for Sale
- Whittier Homes for Sale
- Yorba Linda Homes for Sale
- More Cities
Other La Quinta Resources
- La Quinta Homes for Sale
- La Quinta Townhomes for Sale
- La Quinta Condos for Sale
- La Quinta 1 Bedroom Homes for Sale
- La Quinta 2 Bedroom Homes for Sale
- La Quinta 3 Bedroom Homes for Sale
- La Quinta 4 Bedroom Homes for Sale
- La Quinta 5 Bedroom Homes for Sale
- La Quinta Single Story Homes for Sale
- La Quinta Homes for Sale with Pools
- La Quinta Homes for Sale with 3 Car Garages
- La Quinta New Homes for Sale
- La Quinta Homes for Sale with Large Lots
- La Quinta Cheapest Homes for Sale
- La Quinta Luxury Homes for Sale
- La Quinta Newest Listings for Sale
- La Quinta Homes Pending Sale
- La Quinta Recently Sold Homes
