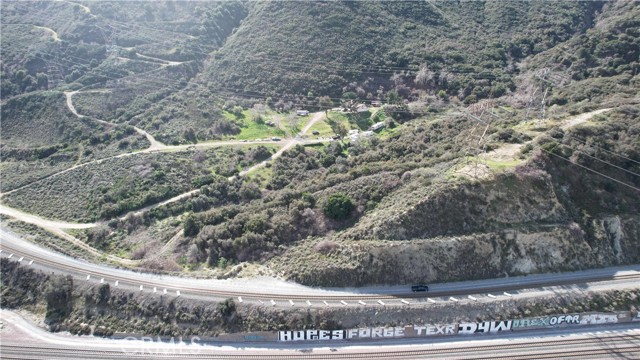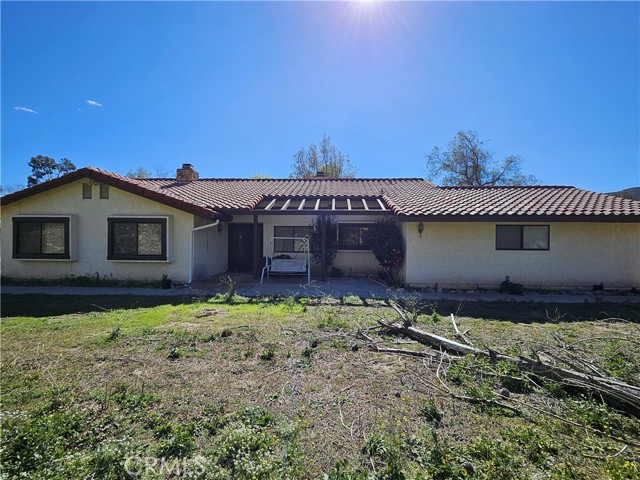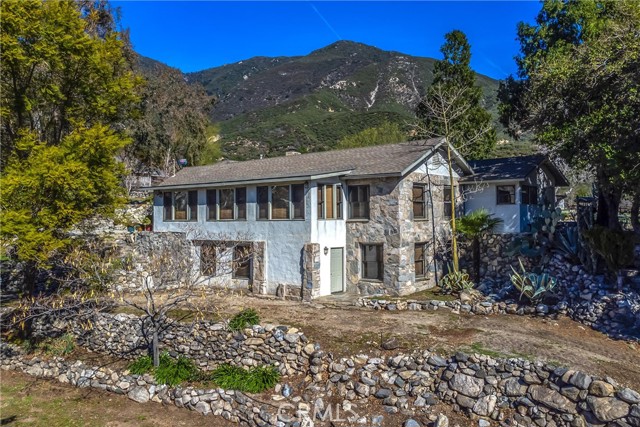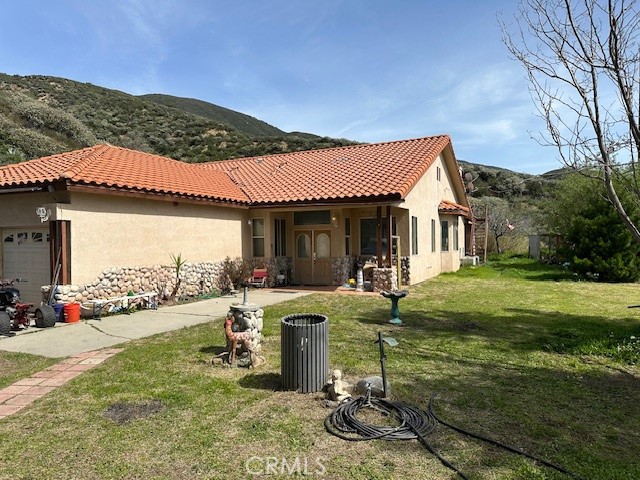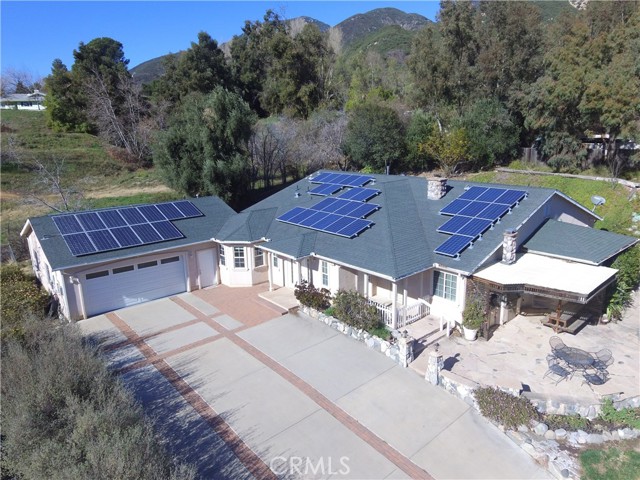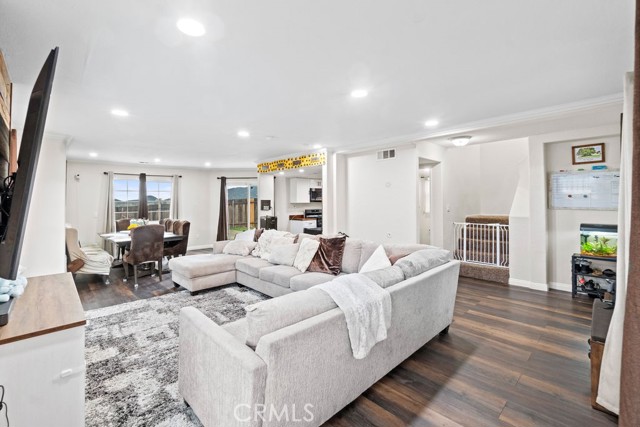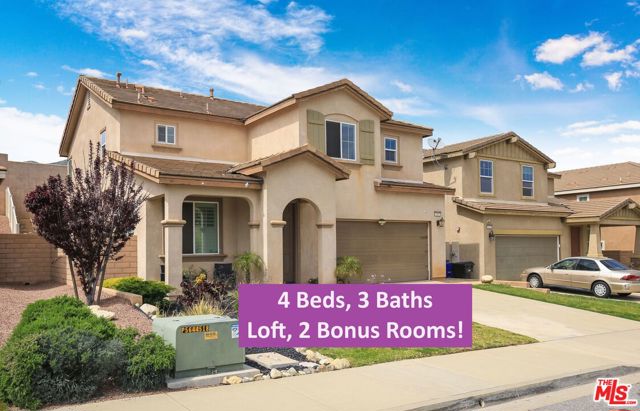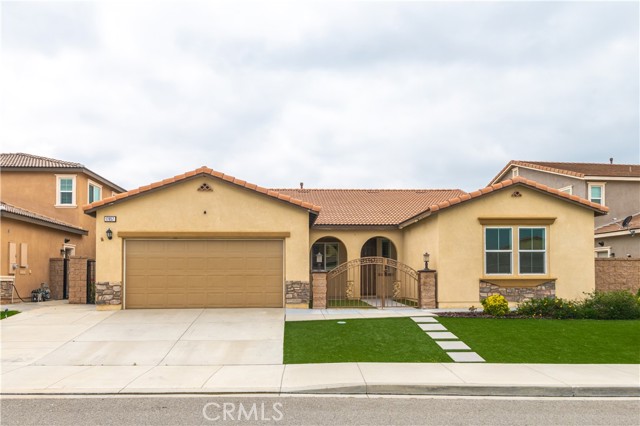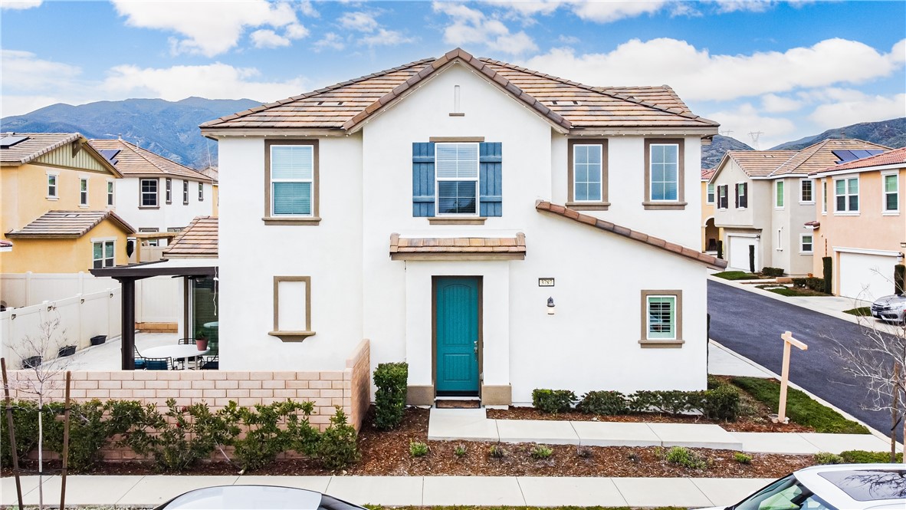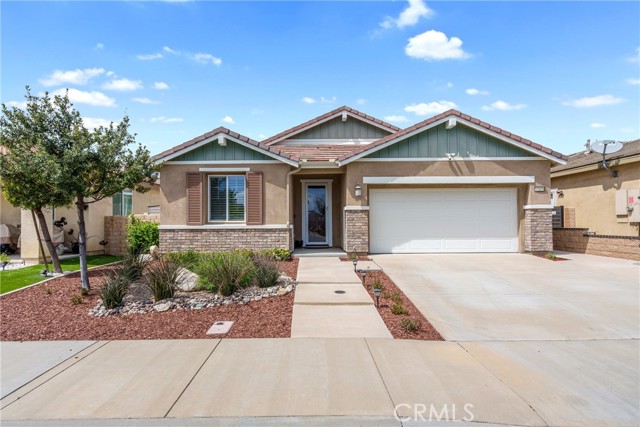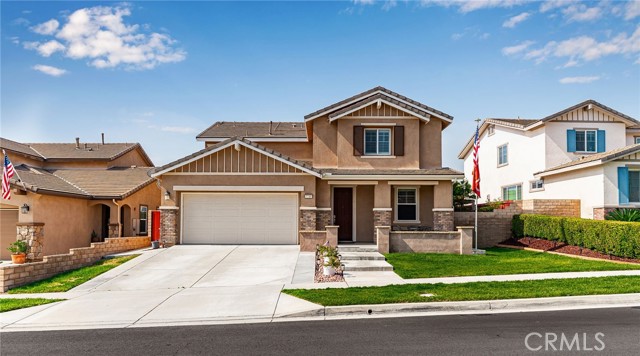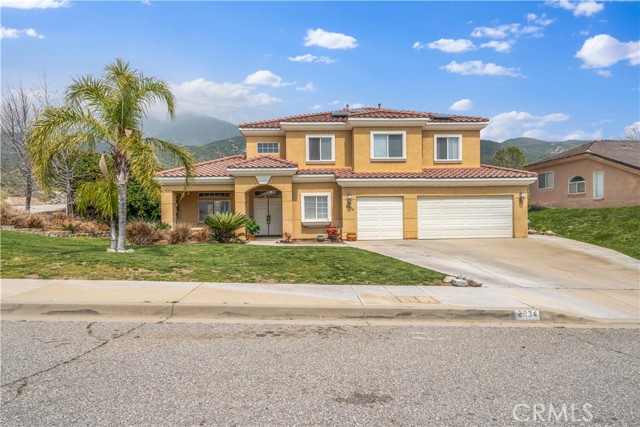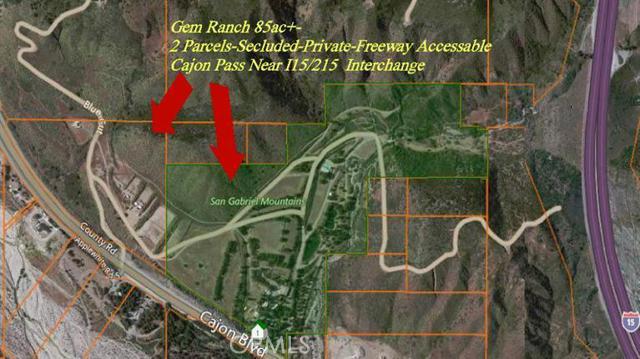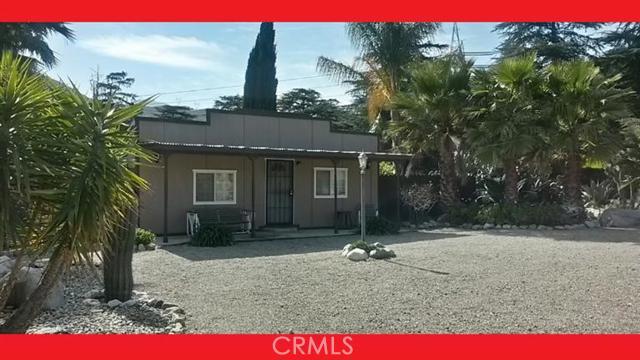9172 Taylor Way Phelan, CA 92371
$520,000
Sold Price as of 03/05/2019
- 4 Beds
- 3 Baths
- 3,021 Sq.Ft.
Off Market
Property Overview: 9172 Taylor Way Phelan, CA has 4 bedrooms, 3 bathrooms, 3,021 living square feet and 98,881 square feet lot size. Call an Ardent Real Estate Group agent with any questions you may have.
Home Value Compared to the Market
Refinance your Current Mortgage and Save
Save $
You could be saving money by taking advantage of a lower rate and reducing your monthly payment. See what current rates are at and get a free no-obligation quote on today's refinance rates.
Local Phelan Agent
Loading...
Sale History for 9172 Taylor Way
Last sold for $520,000 on March 5th, 2019
-
September, 2022
-
Sep 26, 2022
Date
Expired
CRMLS: OC22085550
$845,000
Price
-
May 4, 2022
Date
Active
CRMLS: OC22085550
$899,999
Price
-
Listing provided courtesy of CRMLS
-
March, 2019
-
Mar 6, 2019
Date
Sold
CRMLS: 508462
$520,000
Price
-
Jan 21, 2019
Date
Pending
CRMLS: 508462
$529,900
Price
-
Jan 5, 2019
Date
Active
CRMLS: 508462
$529,900
Price
-
Listing provided courtesy of CRMLS
-
March, 2019
-
Mar 6, 2019
Date
Sold
CRMLS: EV19003375
$520,000
Price
-
Jan 21, 2019
Date
Pending
CRMLS: EV19003375
$529,900
Price
-
Jan 5, 2019
Date
Active
CRMLS: EV19003375
$529,900
Price
-
Listing provided courtesy of CRMLS
-
March, 2019
-
Mar 5, 2019
Date
Sold (Public Records)
Public Records
$520,000
Price
-
November, 2018
-
Nov 7, 2018
Date
Canceled
CRMLS: 503845
$529,900
Price
-
Nov 2, 2018
Date
Active
CRMLS: 503845
$529,900
Price
-
Listing provided courtesy of CRMLS
-
November, 2018
-
Nov 6, 2018
Date
Canceled
CRMLS: OC18203741
$529,900
Price
-
Aug 22, 2018
Date
Active
CRMLS: OC18203741
$529,900
Price
-
Listing provided courtesy of CRMLS
-
March, 2014
-
Mar 6, 2014
Date
Sold (Public Records)
Public Records
$140,000
Price
Show More
Tax History for 9172 Taylor Way
Assessed Value (2020):
$530,400
| Year | Land Value | Improved Value | Assessed Value |
|---|---|---|---|
| 2020 | $106,080 | $424,320 | $530,400 |
About 9172 Taylor Way
Detailed summary of property
Public Facts for 9172 Taylor Way
Public county record property details
- Beds
- 4
- Baths
- 3
- Year built
- 2015
- Sq. Ft.
- 3,021
- Lot Size
- 98,881
- Stories
- 1
- Type
- Single Family Residential
- Pool
- No
- Spa
- No
- County
- San Bernardino
- Lot#
- 21
- APN
- 3038-581-17-0000
The source for these homes facts are from public records.
92371 Real Estate Sale History (Last 30 days)
Last 30 days of sale history and trends
Median List Price
$510,000
Median List Price/Sq.Ft.
$247
Median Sold Price
$470,000
Median Sold Price/Sq.Ft.
$250
Total Inventory
59
Median Sale to List Price %
98.12%
Avg Days on Market
32
Loan Type
Conventional (30%), FHA (60%), VA (0%), Cash (10%), Other (0%)
Thinking of Selling?
Is this your property?
Thinking of Selling?
Call, Text or Message
Thinking of Selling?
Call, Text or Message
Refinance your Current Mortgage and Save
Save $
You could be saving money by taking advantage of a lower rate and reducing your monthly payment. See what current rates are at and get a free no-obligation quote on today's refinance rates.
Homes for Sale Near 9172 Taylor Way
Nearby Homes for Sale
Recently Sold Homes Near 9172 Taylor Way
Nearby Homes to 9172 Taylor Way
Data from public records.
-- Beds |
-- Baths |
-- Sq. Ft.
4 Beds |
2 Baths |
3,100 Sq. Ft.
4 Beds |
3 Baths |
3,169 Sq. Ft.
-- Beds |
-- Baths |
-- Sq. Ft.
-- Beds |
-- Baths |
-- Sq. Ft.
-- Beds |
-- Baths |
-- Sq. Ft.
-- Beds |
-- Baths |
-- Sq. Ft.
-- Beds |
-- Baths |
-- Sq. Ft.
4 Beds |
2 Baths |
2,136 Sq. Ft.
-- Beds |
-- Baths |
-- Sq. Ft.
-- Beds |
-- Baths |
-- Sq. Ft.
-- Beds |
-- Baths |
-- Sq. Ft.
Related Resources to 9172 Taylor Way
New Listings in 92371
Popular Zip Codes
Popular Cities
- Anaheim Hills Homes for Sale
- Brea Homes for Sale
- Corona Homes for Sale
- Fullerton Homes for Sale
- Huntington Beach Homes for Sale
- Irvine Homes for Sale
- La Habra Homes for Sale
- Long Beach Homes for Sale
- Los Angeles Homes for Sale
- Ontario Homes for Sale
- Placentia Homes for Sale
- Riverside Homes for Sale
- San Bernardino Homes for Sale
- Whittier Homes for Sale
- Yorba Linda Homes for Sale
- More Cities
Other Phelan Resources
- Phelan Homes for Sale
- Phelan 2 Bedroom Homes for Sale
- Phelan 3 Bedroom Homes for Sale
- Phelan 4 Bedroom Homes for Sale
- Phelan Single Story Homes for Sale
- Phelan Homes for Sale with Pools
- Phelan Homes for Sale with 3 Car Garages
- Phelan New Homes for Sale
- Phelan Homes for Sale with Large Lots
- Phelan Cheapest Homes for Sale
- Phelan Luxury Homes for Sale
- Phelan Newest Listings for Sale
- Phelan Homes Pending Sale
- Phelan Recently Sold Homes
