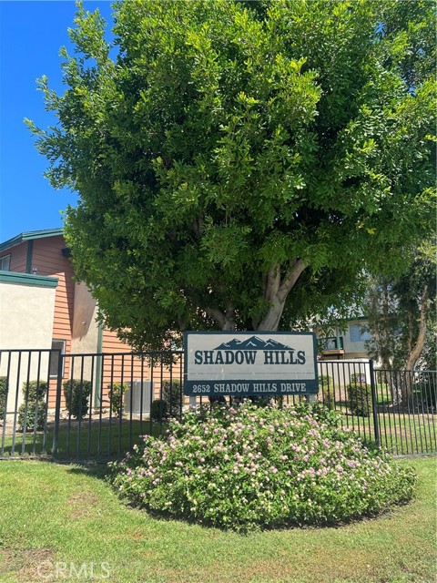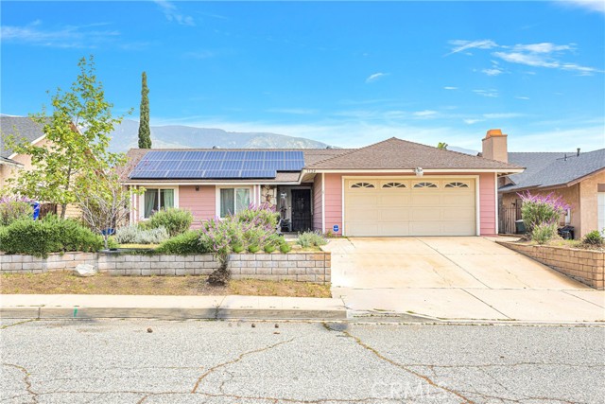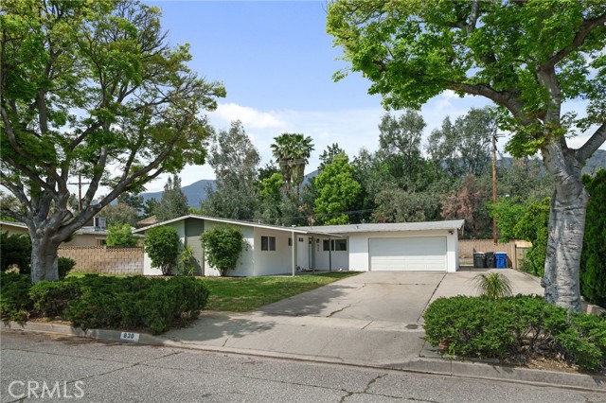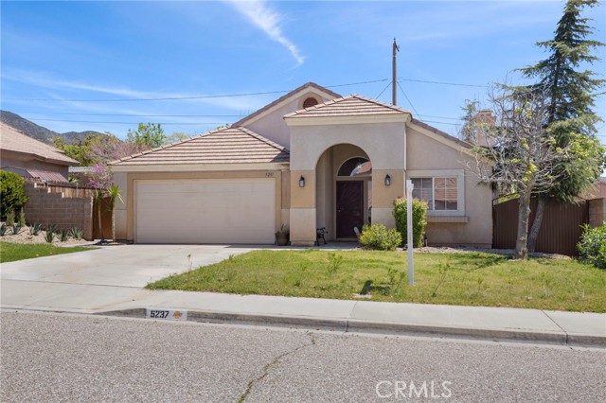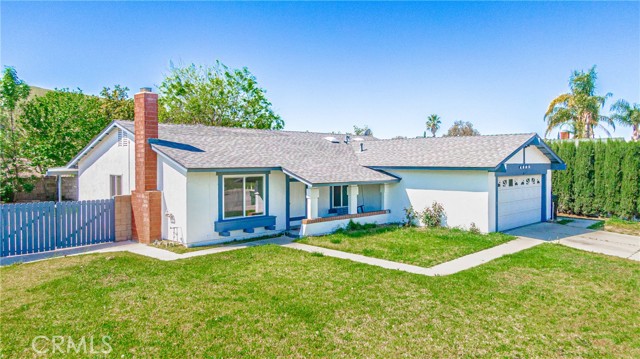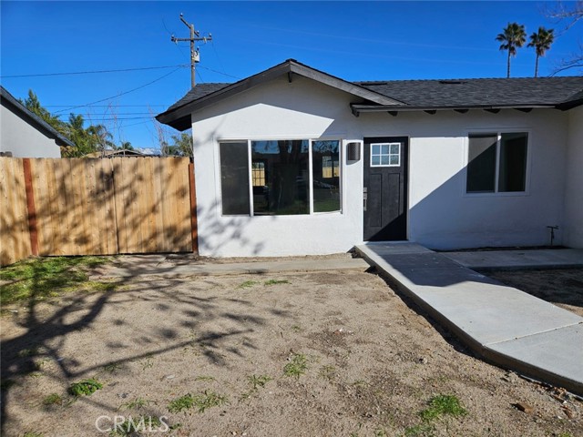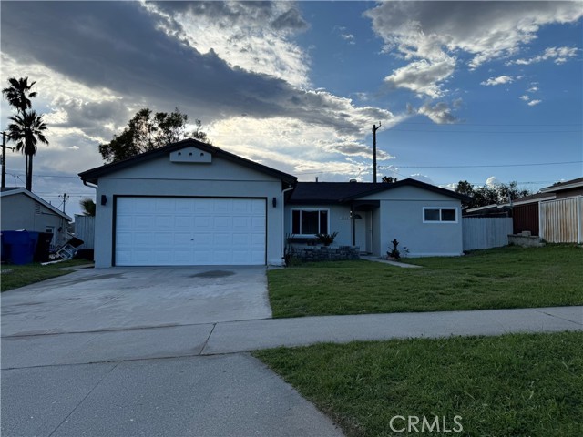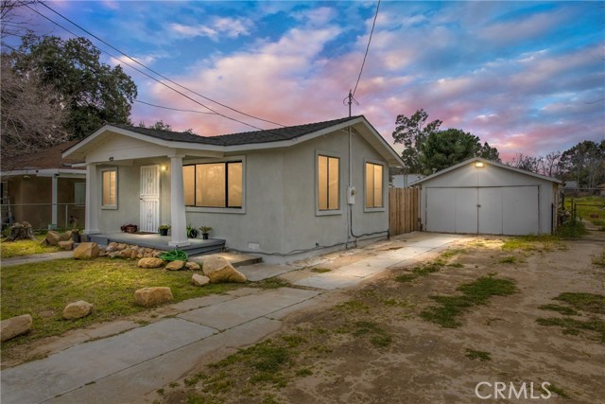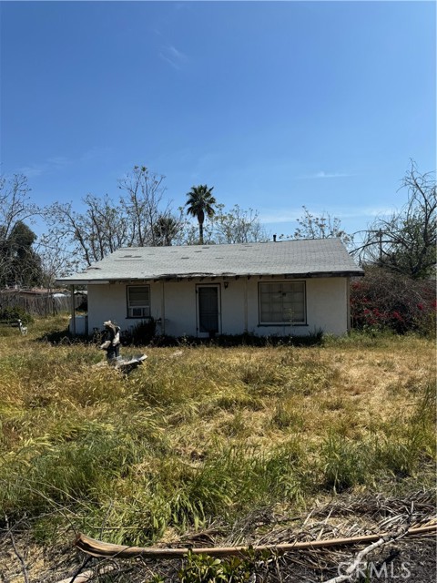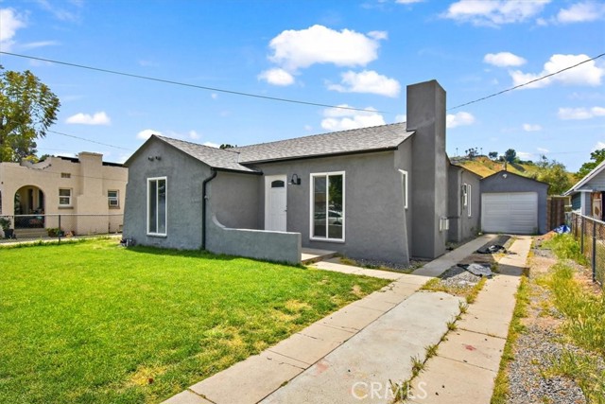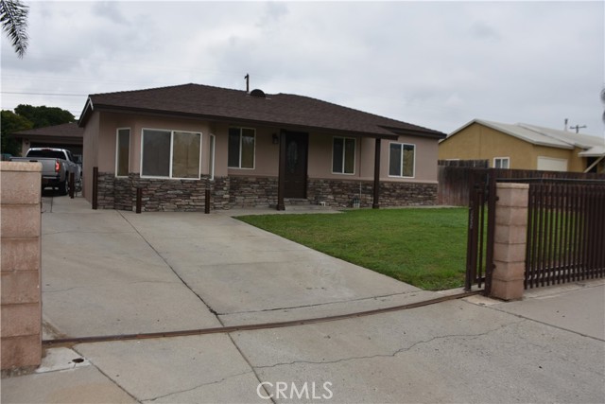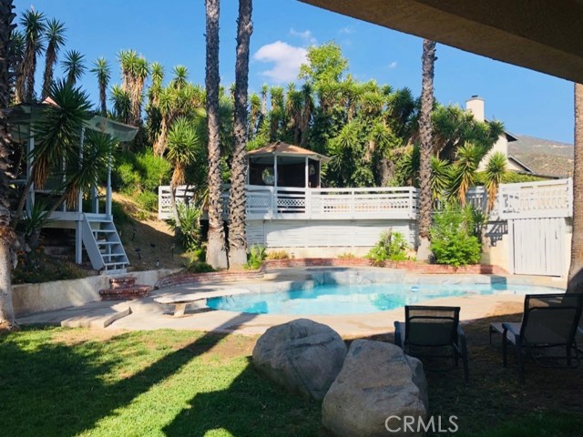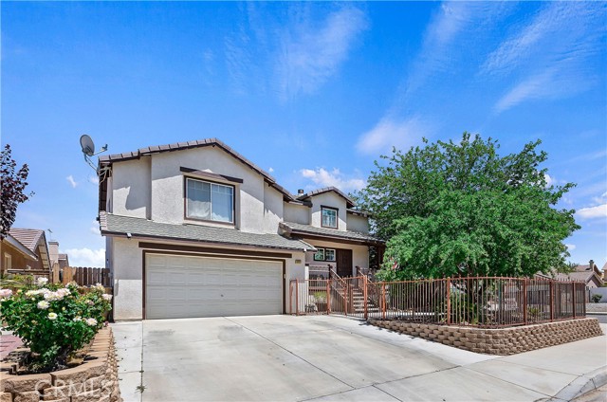
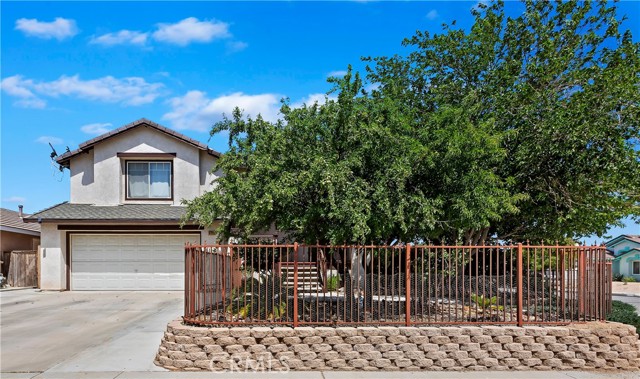
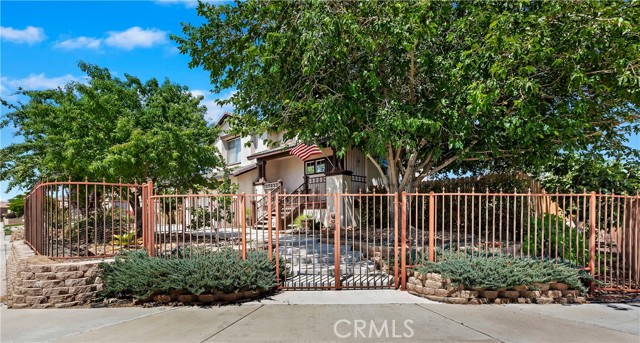
View Photos
9321 Dragon Tree Dr Hesperia, CA 92344
$442,613
Sold Price as of 05/30/2023
- 4 Beds
- 2.5 Baths
- 1,871 Sq.Ft.
Sold
Property Overview: 9321 Dragon Tree Dr Hesperia, CA has 4 bedrooms, 2.5 bathrooms, 1,871 living square feet and 5,400 square feet lot size. Call an Ardent Real Estate Group agent with any questions you may have.
Listed by Tiffany Bailey | BRE #01455223 | TLC Realty
Last checked: 16 minutes ago |
Last updated: June 5th, 2023 |
Source CRMLS |
DOM: 316
Home details
- Lot Sq. Ft
- 5,400
- HOA Dues
- $0/mo
- Year built
- 1996
- Garage
- 2 Car
- Property Type:
- Single Family Home
- Status
- Sold
- MLS#
- HD22119710
- City
- Hesperia
- County
- San Bernardino
- Time on Site
- 692 days
Show More
Virtual Tour
Use the following link to view this property's virtual tour:
Property Details for 9321 Dragon Tree Dr
Local Hesperia Agent
Loading...
Sale History for 9321 Dragon Tree Dr
Last sold for $442,613 on May 30th, 2023
-
May, 2023
-
May 30, 2023
Date
Sold
CRMLS: HD22119710
$442,613
Price
-
Jun 3, 2022
Date
Active
CRMLS: HD22119710
$450,000
Price
-
March, 2020
-
Mar 18, 2020
Date
Canceled
CRMLS: EV20005258
$295,000
Price
-
Mar 10, 2020
Date
Price Change
CRMLS: EV20005258
$295,000
Price
-
Jan 8, 2020
Date
Active
CRMLS: EV20005258
$299,000
Price
-
Listing provided courtesy of CRMLS
-
March, 2020
-
Mar 17, 2020
Date
Canceled
CRMLS: 517681
$295,000
Price
-
Mar 10, 2020
Date
Price Change
CRMLS: 517681
$295,000
Price
-
Sep 13, 2019
Date
Active
CRMLS: 517681
$299,000
Price
-
Listing provided courtesy of CRMLS
-
December, 1996
-
Dec 2, 1996
Date
Sold (Public Records)
Public Records
$111,000
Price
Show More
Tax History for 9321 Dragon Tree Dr
Assessed Value (2020):
$165,285
| Year | Land Value | Improved Value | Assessed Value |
|---|---|---|---|
| 2020 | $29,783 | $135,502 | $165,285 |
Home Value Compared to the Market
This property vs the competition
About 9321 Dragon Tree Dr
Detailed summary of property
Public Facts for 9321 Dragon Tree Dr
Public county record property details
- Beds
- 4
- Baths
- 2
- Year built
- 1996
- Sq. Ft.
- 1,754
- Lot Size
- 5,400
- Stories
- 2
- Type
- Single Family Residential
- Pool
- No
- Spa
- No
- County
- San Bernardino
- Lot#
- 105
- APN
- 3057-041-67-0000
The source for these homes facts are from public records.
92344 Real Estate Sale History (Last 30 days)
Last 30 days of sale history and trends
Median List Price
$546,000
Median List Price/Sq.Ft.
$229
Median Sold Price
$520,953
Median Sold Price/Sq.Ft.
$242
Total Inventory
106
Median Sale to List Price %
96.49%
Avg Days on Market
54
Loan Type
Conventional (36.84%), FHA (47.37%), VA (0%), Cash (5.26%), Other (10.53%)
Thinking of Selling?
Is this your property?
Thinking of Selling?
Call, Text or Message
Thinking of Selling?
Call, Text or Message
Homes for Sale Near 9321 Dragon Tree Dr
Nearby Homes for Sale
Recently Sold Homes Near 9321 Dragon Tree Dr
Related Resources to 9321 Dragon Tree Dr
New Listings in 92344
Popular Zip Codes
Popular Cities
- Anaheim Hills Homes for Sale
- Brea Homes for Sale
- Corona Homes for Sale
- Fullerton Homes for Sale
- Huntington Beach Homes for Sale
- Irvine Homes for Sale
- La Habra Homes for Sale
- Long Beach Homes for Sale
- Los Angeles Homes for Sale
- Ontario Homes for Sale
- Placentia Homes for Sale
- Riverside Homes for Sale
- San Bernardino Homes for Sale
- Whittier Homes for Sale
- Yorba Linda Homes for Sale
- More Cities
Other Hesperia Resources
- Hesperia Homes for Sale
- Hesperia 1 Bedroom Homes for Sale
- Hesperia 2 Bedroom Homes for Sale
- Hesperia 3 Bedroom Homes for Sale
- Hesperia 4 Bedroom Homes for Sale
- Hesperia 5 Bedroom Homes for Sale
- Hesperia Single Story Homes for Sale
- Hesperia Homes for Sale with Pools
- Hesperia Homes for Sale with 3 Car Garages
- Hesperia New Homes for Sale
- Hesperia Homes for Sale with Large Lots
- Hesperia Cheapest Homes for Sale
- Hesperia Luxury Homes for Sale
- Hesperia Newest Listings for Sale
- Hesperia Homes Pending Sale
- Hesperia Recently Sold Homes
Based on information from California Regional Multiple Listing Service, Inc. as of 2019. This information is for your personal, non-commercial use and may not be used for any purpose other than to identify prospective properties you may be interested in purchasing. Display of MLS data is usually deemed reliable but is NOT guaranteed accurate by the MLS. Buyers are responsible for verifying the accuracy of all information and should investigate the data themselves or retain appropriate professionals. Information from sources other than the Listing Agent may have been included in the MLS data. Unless otherwise specified in writing, Broker/Agent has not and will not verify any information obtained from other sources. The Broker/Agent providing the information contained herein may or may not have been the Listing and/or Selling Agent.
