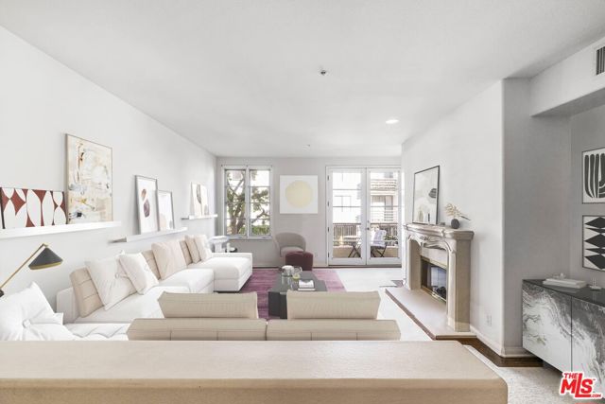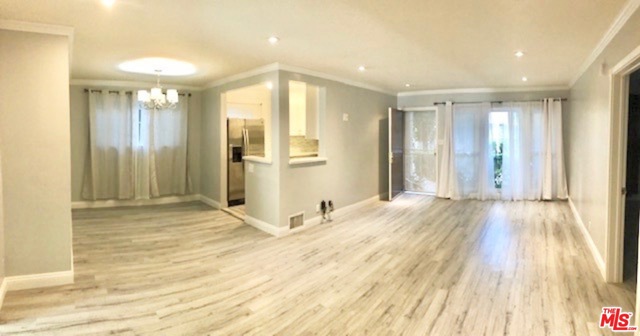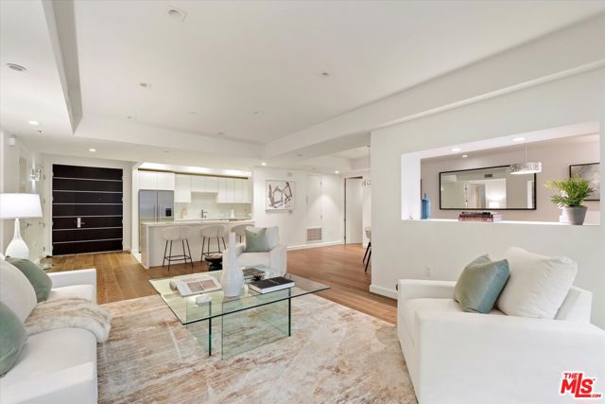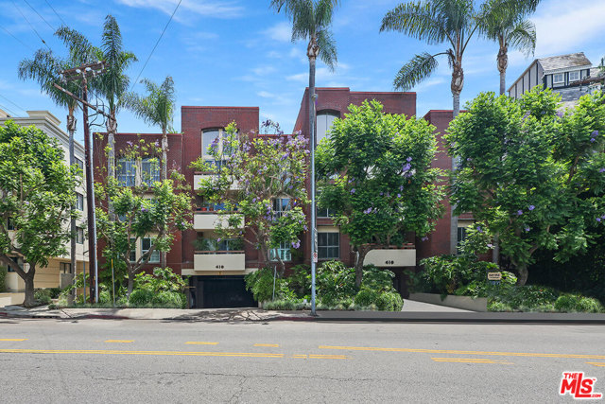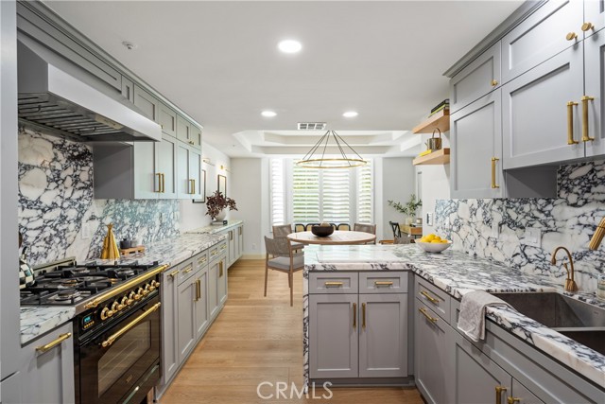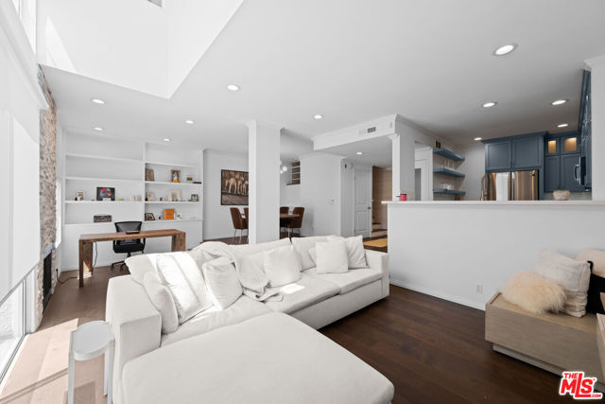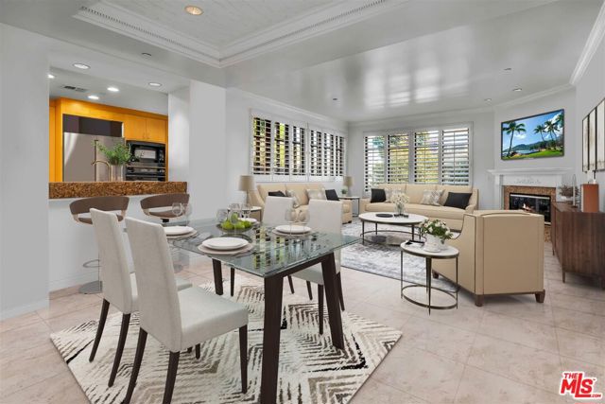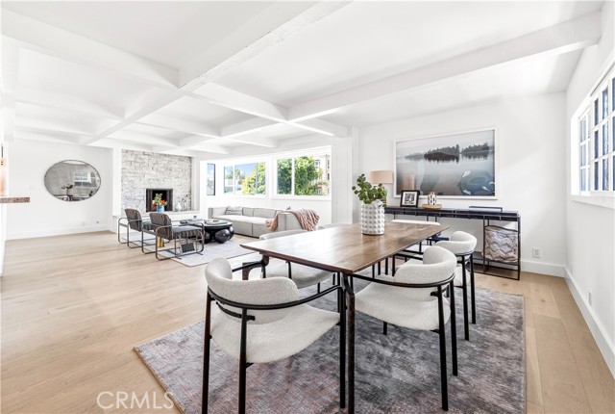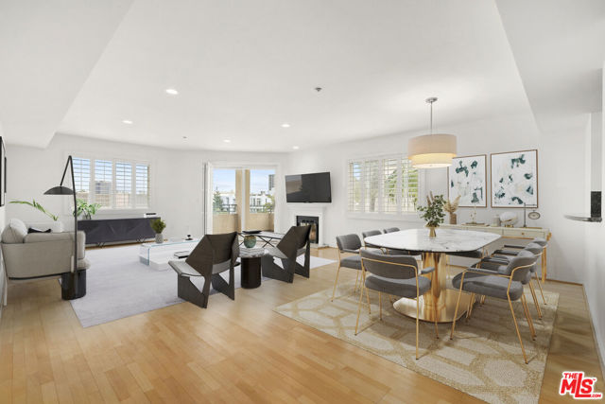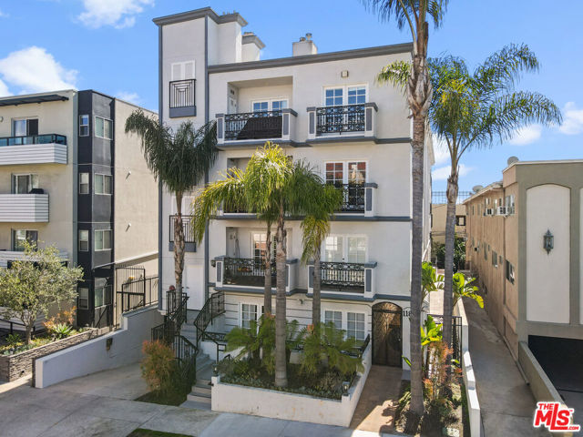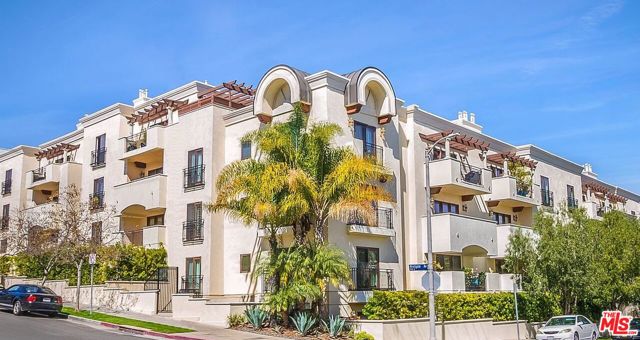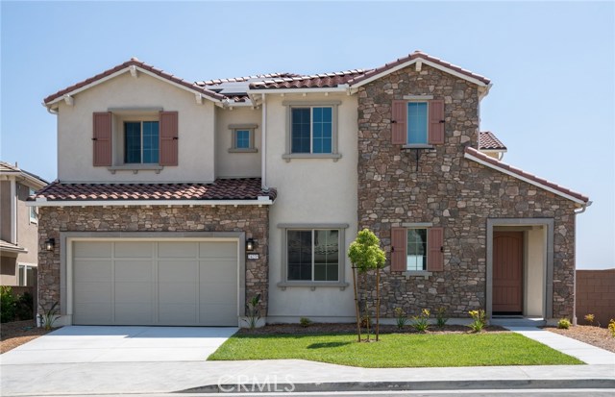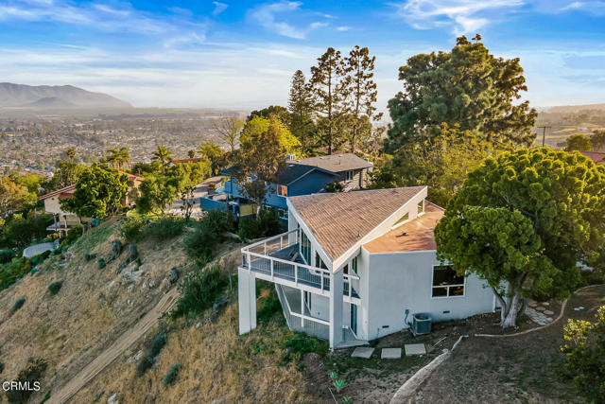
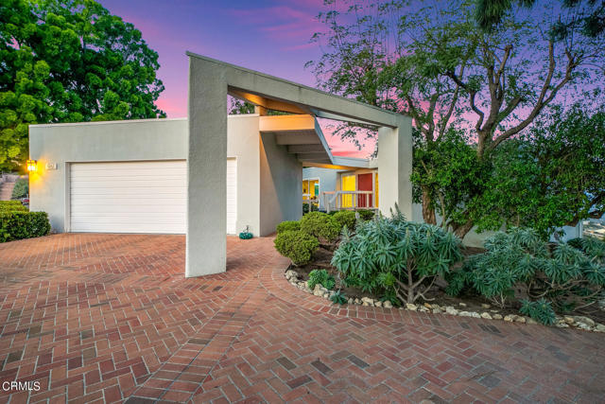
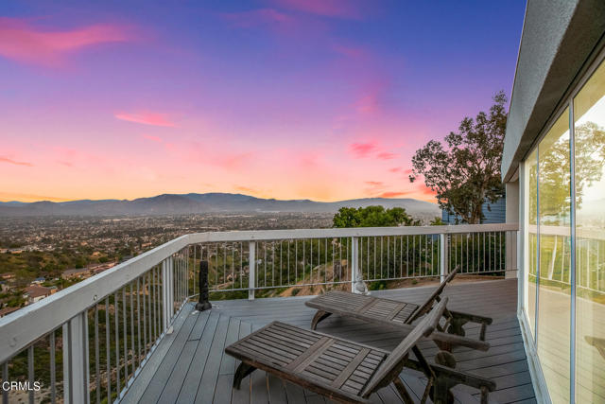
View Photos
961 W Highland Dr Camarillo, CA 93010
$1,350,000
Sold Price as of 05/10/2022
- 3 Beds
- 2 Baths
- 2,369 Sq.Ft.
Sold
Property Overview: 961 W Highland Dr Camarillo, CA has 3 bedrooms, 2 bathrooms, 2,369 living square feet and 31,702 square feet lot size. Call an Ardent Real Estate Group agent with any questions you may have.
Listed by Larry Krogh | BRE #01305510 | LIV Sotheby's International Realty
Co-listed by Spencer Kirkpatrick | BRE #01961265 | LIV Sotheby's International Realty
Co-listed by Spencer Kirkpatrick | BRE #01961265 | LIV Sotheby's International Realty
Last checked: 2 minutes ago |
Last updated: March 31st, 2023 |
Source CRMLS |
DOM: 1
Home details
- Lot Sq. Ft
- 31,702
- HOA Dues
- $0/mo
- Year built
- 1973
- Garage
- 2 Car
- Property Type:
- Single Family Home
- Status
- Sold
- MLS#
- V1-11687
- City
- Camarillo
- County
- Ventura
- Time on Site
- 751 days
Show More
Virtual Tour
Use the following link to view this property's virtual tour:
Property Details for 961 W Highland Dr
Local Camarillo Agent
Loading...
Sale History for 961 W Highland Dr
Last sold for $985,000 on September 28th, 2018
-
January, 2019
-
Jan 15, 2019
Date
Sold
CRMLS: 218009320
$985,000
Price
-
Jan 15, 2019
Date
Active
CRMLS: 218009320
$1,015,000
Price
-
Jan 8, 2019
Date
Withdrawn
CRMLS: 218009320
$1,015,000
Price
-
Aug 16, 2018
Date
Pending
CRMLS: 218009320
$1,015,000
Price
-
Jul 25, 2018
Date
Active
CRMLS: 218009320
$1,015,000
Price
-
Listing provided courtesy of CRMLS
-
September, 2018
-
Sep 28, 2018
Date
Sold (Public Records)
Public Records
$985,000
Price
-
September, 2017
-
Sep 11, 2017
Date
Leased
CRMLS: V0-217010913
$4,500
Price
-
Sep 4, 2017
Date
Active
CRMLS: V0-217010913
$4,300
Price
-
Listing provided courtesy of CRMLS
-
August, 2017
-
Aug 18, 2017
Date
Canceled
CRMLS: V0-217004978
$987,000
Price
-
May 2, 2017
Date
Active
CRMLS: V0-217004978
$987,000
Price
-
Listing provided courtesy of CRMLS
-
May, 2017
-
May 1, 2017
Date
Expired
CRMLS: V0-216010444
$987,000
Price
-
Dec 5, 2016
Date
Price Change
CRMLS: V0-216010444
$987,000
Price
-
Oct 16, 2016
Date
Price Change
CRMLS: V0-216010444
$999,000
Price
-
Jul 21, 2016
Date
Price Change
CRMLS: V0-216010444
$1,037,750
Price
-
Jul 20, 2016
Date
Price Change
CRMLS: V0-216010444
$1,137,750
Price
-
Listing provided courtesy of CRMLS
-
February, 2015
-
Feb 26, 2015
Date
Sold (Public Records)
Public Records
$670,000
Price
Show More
Tax History for 961 W Highland Dr
Assessed Value (2020):
$1,004,700
| Year | Land Value | Improved Value | Assessed Value |
|---|---|---|---|
| 2020 | $652,800 | $351,900 | $1,004,700 |
Home Value Compared to the Market
This property vs the competition
About 961 W Highland Dr
Detailed summary of property
Public Facts for 961 W Highland Dr
Public county record property details
- Beds
- 3
- Baths
- 2
- Year built
- 1973
- Sq. Ft.
- 2,369
- Lot Size
- 31,702
- Stories
- 2
- Type
- Single Family Residential
- Pool
- No
- Spa
- No
- County
- Ventura
- Lot#
- 215
- APN
- 155-0-080-115
The source for these homes facts are from public records.
93010 Real Estate Sale History (Last 30 days)
Last 30 days of sale history and trends
Median List Price
$895,000
Median List Price/Sq.Ft.
$489
Median Sold Price
$960,000
Median Sold Price/Sq.Ft.
$494
Total Inventory
71
Median Sale to List Price %
96.48%
Avg Days on Market
29
Loan Type
Conventional (52.17%), FHA (8.7%), VA (13.04%), Cash (21.74%), Other (4.35%)
Thinking of Selling?
Is this your property?
Thinking of Selling?
Call, Text or Message
Thinking of Selling?
Call, Text or Message
Homes for Sale Near 961 W Highland Dr
Nearby Homes for Sale
Recently Sold Homes Near 961 W Highland Dr
Related Resources to 961 W Highland Dr
New Listings in 93010
Popular Zip Codes
Popular Cities
- Anaheim Hills Homes for Sale
- Brea Homes for Sale
- Corona Homes for Sale
- Fullerton Homes for Sale
- Huntington Beach Homes for Sale
- Irvine Homes for Sale
- La Habra Homes for Sale
- Long Beach Homes for Sale
- Los Angeles Homes for Sale
- Ontario Homes for Sale
- Placentia Homes for Sale
- Riverside Homes for Sale
- San Bernardino Homes for Sale
- Whittier Homes for Sale
- Yorba Linda Homes for Sale
- More Cities
Other Camarillo Resources
- Camarillo Homes for Sale
- Camarillo Townhomes for Sale
- Camarillo Condos for Sale
- Camarillo 2 Bedroom Homes for Sale
- Camarillo 3 Bedroom Homes for Sale
- Camarillo 4 Bedroom Homes for Sale
- Camarillo 5 Bedroom Homes for Sale
- Camarillo Single Story Homes for Sale
- Camarillo Homes for Sale with Pools
- Camarillo Homes for Sale with 3 Car Garages
- Camarillo New Homes for Sale
- Camarillo Homes for Sale with Large Lots
- Camarillo Cheapest Homes for Sale
- Camarillo Luxury Homes for Sale
- Camarillo Newest Listings for Sale
- Camarillo Homes Pending Sale
- Camarillo Recently Sold Homes
Based on information from California Regional Multiple Listing Service, Inc. as of 2019. This information is for your personal, non-commercial use and may not be used for any purpose other than to identify prospective properties you may be interested in purchasing. Display of MLS data is usually deemed reliable but is NOT guaranteed accurate by the MLS. Buyers are responsible for verifying the accuracy of all information and should investigate the data themselves or retain appropriate professionals. Information from sources other than the Listing Agent may have been included in the MLS data. Unless otherwise specified in writing, Broker/Agent has not and will not verify any information obtained from other sources. The Broker/Agent providing the information contained herein may or may not have been the Listing and/or Selling Agent.
