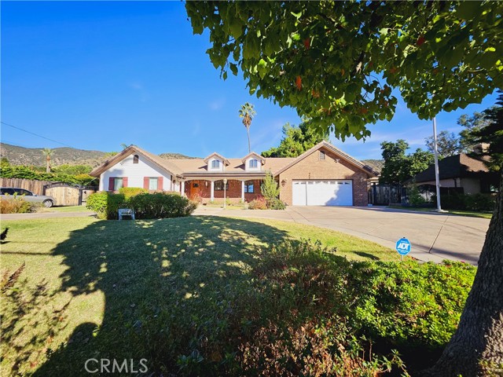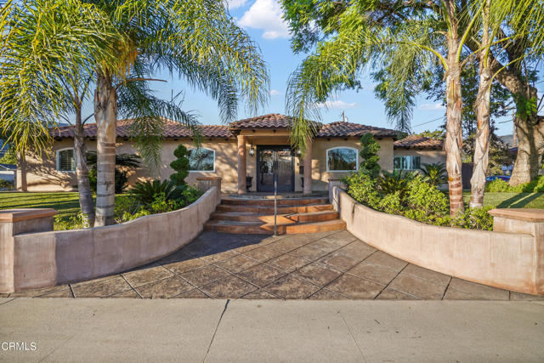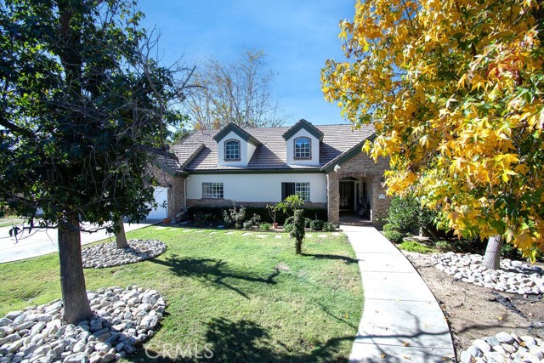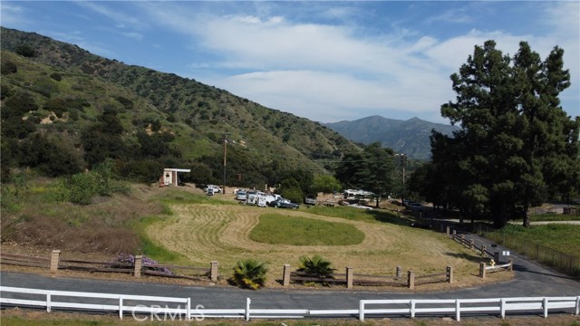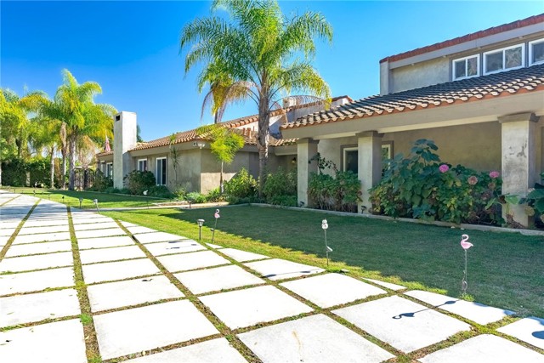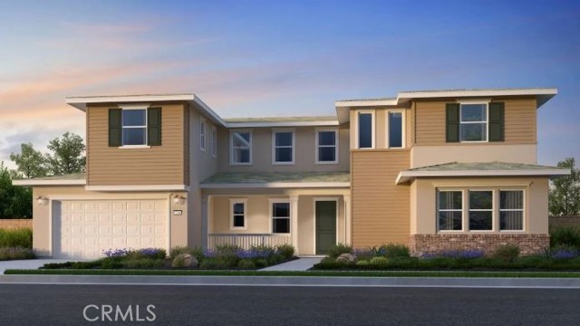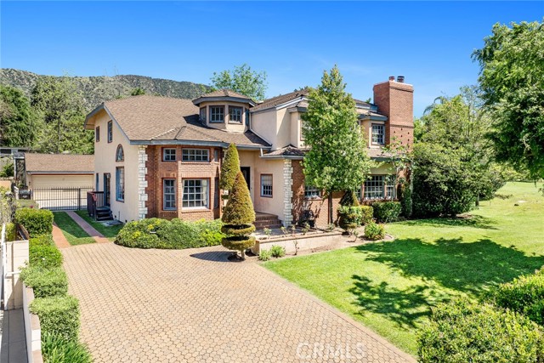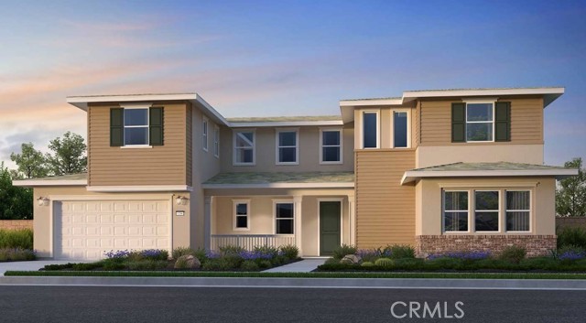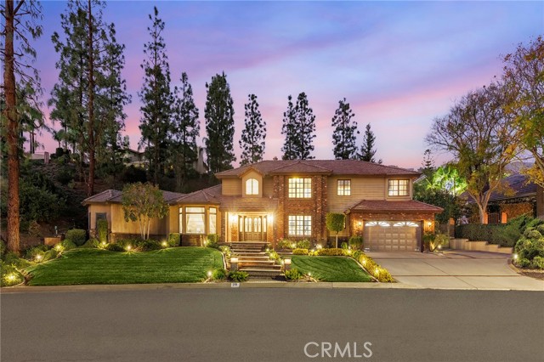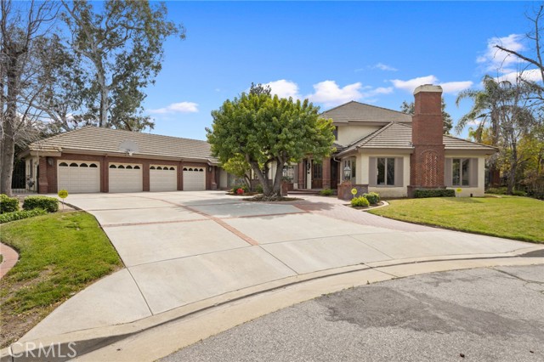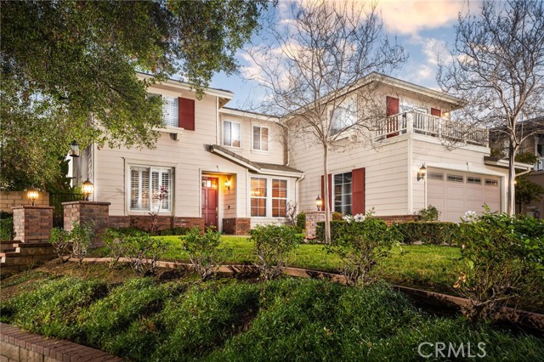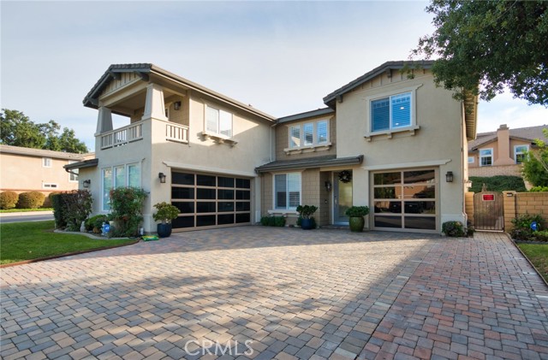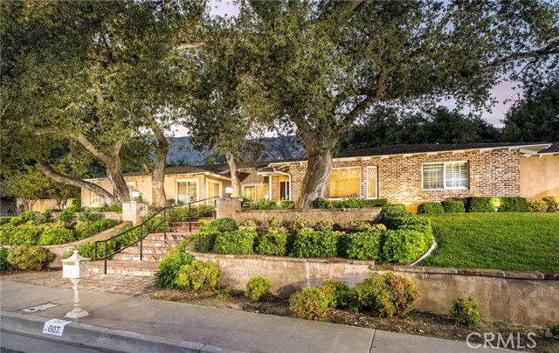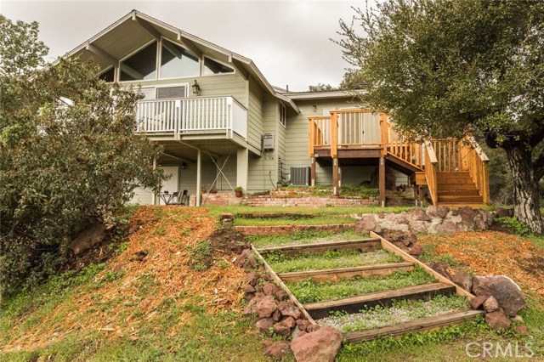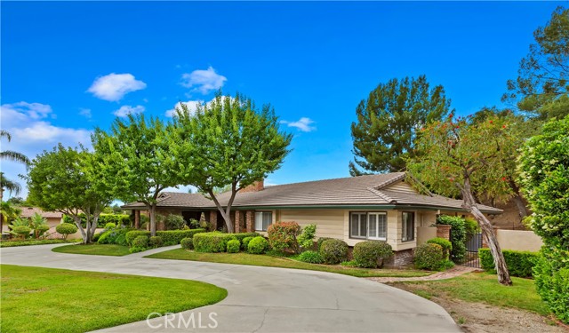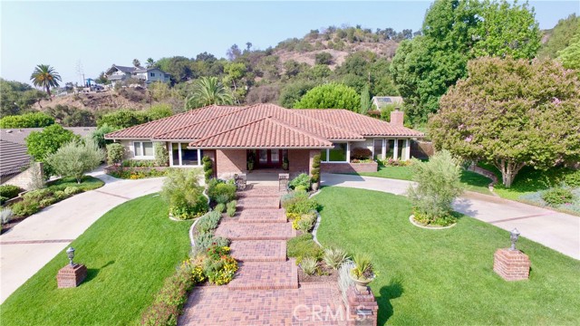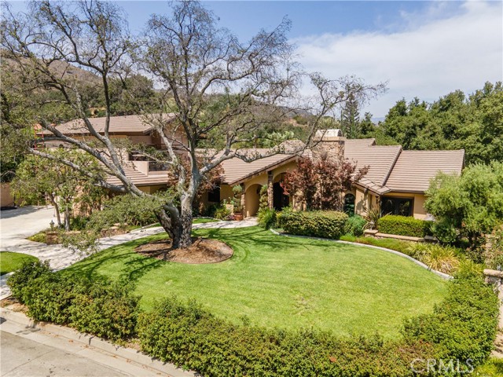
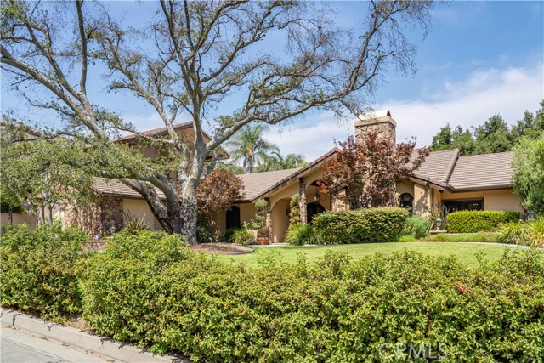
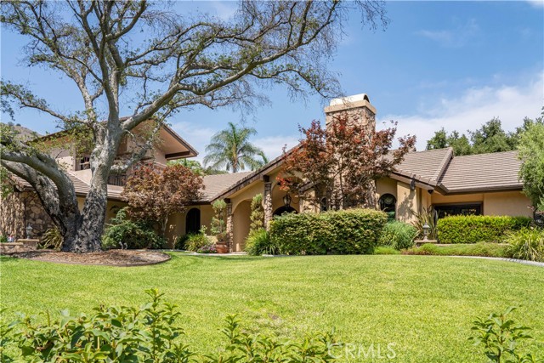
View Photos
964 N Easley Canyon Rd Glendora, CA 91741
$2,150,000
Sold Price as of 02/14/2022
- 5 Beds
- 3.5 Baths
- 4,165 Sq.Ft.
Sold
Property Overview: 964 N Easley Canyon Rd Glendora, CA has 5 bedrooms, 3.5 bathrooms, 4,165 living square feet and 20,136 square feet lot size. Call an Ardent Real Estate Group agent with any questions you may have.
Listed by MARTY RODRIGUEZ | BRE #00632854 | CENTURY 21 MARTY RODRIGUEZ
Last checked: 5 minutes ago |
Last updated: July 26th, 2022 |
Source CRMLS |
DOM: 95
Home details
- Lot Sq. Ft
- 20,136
- HOA Dues
- $0/mo
- Year built
- 1986
- Garage
- 5 Car
- Property Type:
- Single Family Home
- Status
- Sold
- MLS#
- CV21163760
- City
- Glendora
- County
- Los Angeles
- Time on Site
- 1002 days
Show More
Virtual Tour
Use the following link to view this property's virtual tour:
Property Details for 964 N Easley Canyon Rd
Local Glendora Agent
Loading...
Sale History for 964 N Easley Canyon Rd
Last leased for $8,800 on July 2nd, 2022
-
July, 2022
-
Jul 2, 2022
Date
Leased
CRMLS: CV22119440
$8,800
Price
-
Jun 4, 2022
Date
Active
CRMLS: CV22119440
$8,800
Price
-
Listing provided courtesy of CRMLS
-
November, 2021
-
Nov 15, 2021
Date
Active Under Contract
CRMLS: CV21163760
$2,300,000
Price
-
Aug 9, 2021
Date
Active
CRMLS: CV21163760
$2,300,000
Price
-
Jul 28, 2021
Date
Coming Soon
CRMLS: CV21163760
$2,300,000
Price
-
July, 2005
-
Jul 27, 2005
Date
Sold (Public Records)
Public Records
$1,300,000
Price
-
October, 2003
-
Oct 30, 2003
Date
Sold (Public Records)
Public Records
--
Price
Show More
Tax History for 964 N Easley Canyon Rd
Assessed Value (2020):
$1,546,341
| Year | Land Value | Improved Value | Assessed Value |
|---|---|---|---|
| 2020 | $934,100 | $612,241 | $1,546,341 |
Home Value Compared to the Market
This property vs the competition
About 964 N Easley Canyon Rd
Detailed summary of property
Public Facts for 964 N Easley Canyon Rd
Public county record property details
- Beds
- 4
- Baths
- 4
- Year built
- 1986
- Sq. Ft.
- 3,453
- Lot Size
- 20,136
- Stories
- --
- Type
- Single Family Residential
- Pool
- Yes
- Spa
- No
- County
- Los Angeles
- Lot#
- 22
- APN
- 8636-018-032
The source for these homes facts are from public records.
91741 Real Estate Sale History (Last 30 days)
Last 30 days of sale history and trends
Median List Price
$1,200,000
Median List Price/Sq.Ft.
$527
Median Sold Price
$1,060,000
Median Sold Price/Sq.Ft.
$587
Total Inventory
72
Median Sale to List Price %
106%
Avg Days on Market
19
Loan Type
Conventional (36.36%), FHA (0%), VA (9.09%), Cash (27.27%), Other (27.27%)
Thinking of Selling?
Is this your property?
Thinking of Selling?
Call, Text or Message
Thinking of Selling?
Call, Text or Message
Homes for Sale Near 964 N Easley Canyon Rd
Nearby Homes for Sale
Recently Sold Homes Near 964 N Easley Canyon Rd
Related Resources to 964 N Easley Canyon Rd
New Listings in 91741
Popular Zip Codes
Popular Cities
- Anaheim Hills Homes for Sale
- Brea Homes for Sale
- Corona Homes for Sale
- Fullerton Homes for Sale
- Huntington Beach Homes for Sale
- Irvine Homes for Sale
- La Habra Homes for Sale
- Long Beach Homes for Sale
- Los Angeles Homes for Sale
- Ontario Homes for Sale
- Placentia Homes for Sale
- Riverside Homes for Sale
- San Bernardino Homes for Sale
- Whittier Homes for Sale
- Yorba Linda Homes for Sale
- More Cities
Other Glendora Resources
- Glendora Homes for Sale
- Glendora Townhomes for Sale
- Glendora Condos for Sale
- Glendora 2 Bedroom Homes for Sale
- Glendora 3 Bedroom Homes for Sale
- Glendora 4 Bedroom Homes for Sale
- Glendora 5 Bedroom Homes for Sale
- Glendora Single Story Homes for Sale
- Glendora Homes for Sale with Pools
- Glendora Homes for Sale with 3 Car Garages
- Glendora New Homes for Sale
- Glendora Homes for Sale with Large Lots
- Glendora Cheapest Homes for Sale
- Glendora Luxury Homes for Sale
- Glendora Newest Listings for Sale
- Glendora Homes Pending Sale
- Glendora Recently Sold Homes
Based on information from California Regional Multiple Listing Service, Inc. as of 2019. This information is for your personal, non-commercial use and may not be used for any purpose other than to identify prospective properties you may be interested in purchasing. Display of MLS data is usually deemed reliable but is NOT guaranteed accurate by the MLS. Buyers are responsible for verifying the accuracy of all information and should investigate the data themselves or retain appropriate professionals. Information from sources other than the Listing Agent may have been included in the MLS data. Unless otherwise specified in writing, Broker/Agent has not and will not verify any information obtained from other sources. The Broker/Agent providing the information contained herein may or may not have been the Listing and/or Selling Agent.
