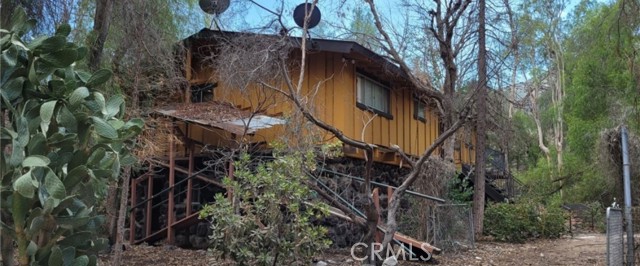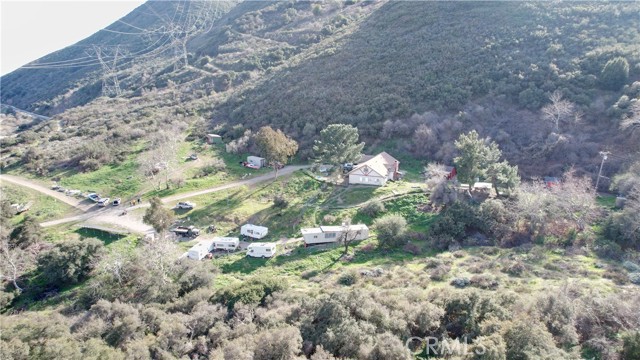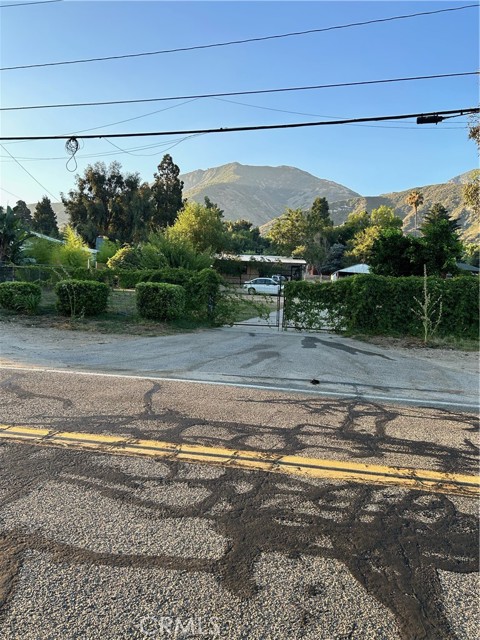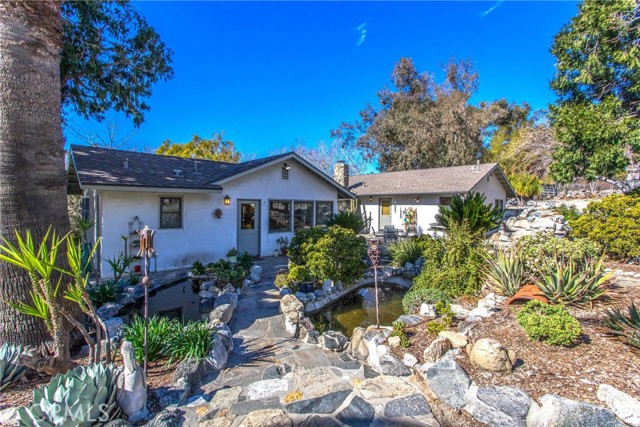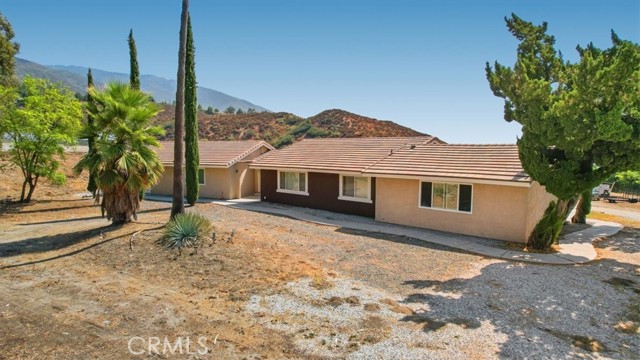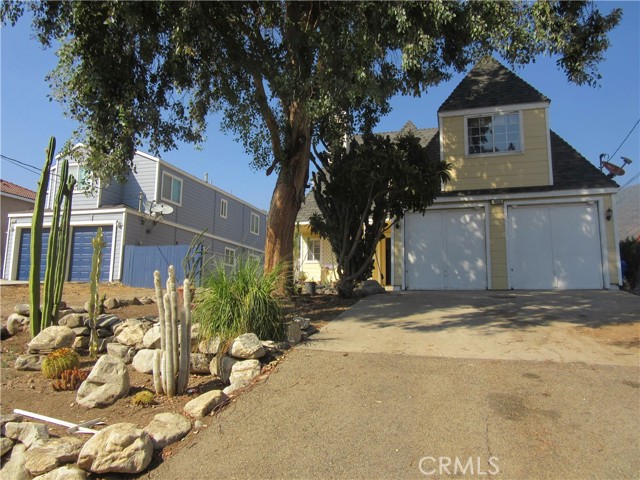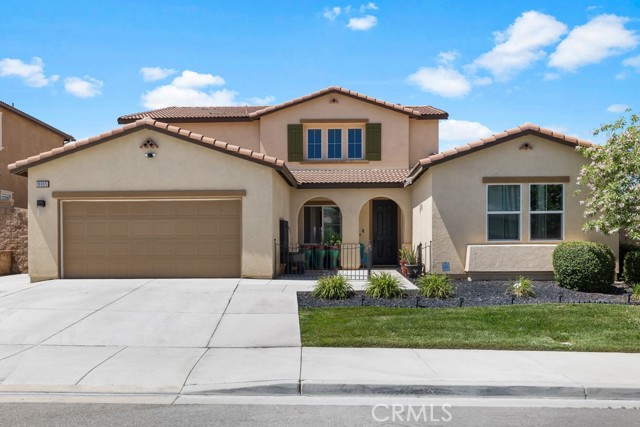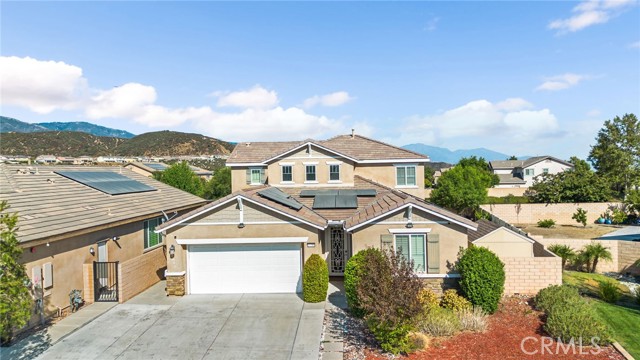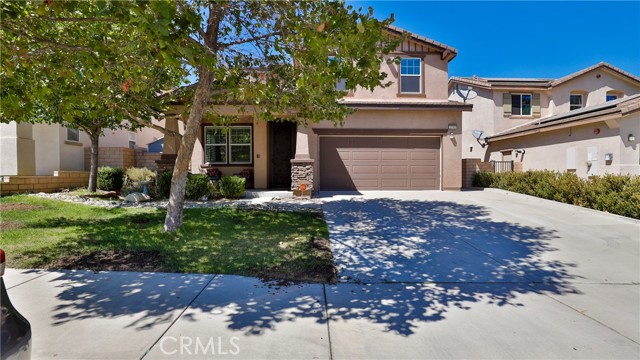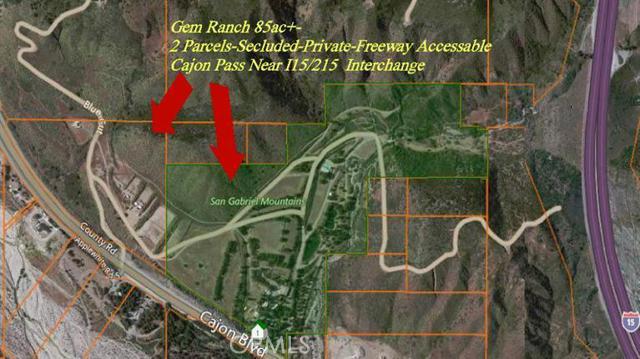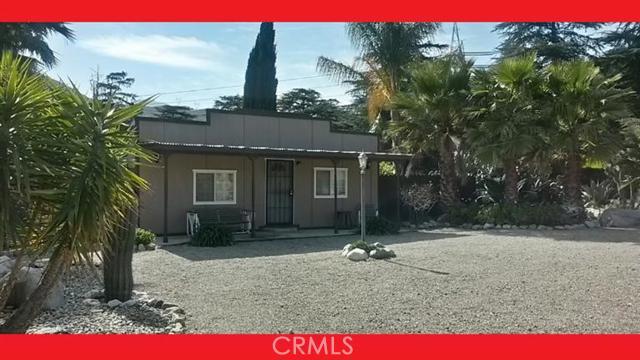9821 Desmond Dr Oak Hills, CA 92344
$480,000
Sold Price as of 06/12/2018
- 2 Beds
- 2 Baths
- 2,417 Sq.Ft.
Off Market
Property Overview: 9821 Desmond Dr Oak Hills, CA has 2 bedrooms, 2 bathrooms, 2,417 living square feet and 74,052 square feet lot size. Call an Ardent Real Estate Group agent with any questions you may have.
Home Value Compared to the Market
Refinance your Current Mortgage and Save
Save $
You could be saving money by taking advantage of a lower rate and reducing your monthly payment. See what current rates are at and get a free no-obligation quote on today's refinance rates.
Local Oak Hills Agent
Loading...
Sale History for 9821 Desmond Dr
Last sold for $480,000 on June 12th, 2018
-
November, 2018
-
Nov 2, 2018
Date
Sold
CRMLS: 496547
$480,000
Price
-
Listing provided courtesy of CRMLS
-
November, 2018
-
Nov 2, 2018
Date
Expired
CRMLS: 489488
--
Price
-
Listing provided courtesy of CRMLS
-
June, 2018
-
Jun 13, 2018
Date
Sold
CRMLS: CV18049263
$480,000
Price
-
Mar 2, 2018
Date
Active
CRMLS: CV18049263
$488,000
Price
-
Listing provided courtesy of CRMLS
-
June, 2018
-
Jun 12, 2018
Date
Sold (Public Records)
Public Records
$480,000
Price
-
March, 2018
-
Mar 1, 2018
Date
Expired
CRMLS: CV17191803
$488,500
Price
-
Dec 13, 2017
Date
Price Change
CRMLS: CV17191803
$488,500
Price
-
Oct 4, 2017
Date
Price Change
CRMLS: CV17191803
$489,000
Price
-
Aug 19, 2017
Date
Active
CRMLS: CV17191803
$525,000
Price
-
Listing provided courtesy of CRMLS
-
July, 1998
-
Jul 8, 1998
Date
Sold (Public Records)
Public Records
--
Price
Show More
Tax History for 9821 Desmond Dr
Assessed Value (2020):
$499,392
| Year | Land Value | Improved Value | Assessed Value |
|---|---|---|---|
| 2020 | $99,878 | $399,514 | $499,392 |
About 9821 Desmond Dr
Detailed summary of property
Public Facts for 9821 Desmond Dr
Public county record property details
- Beds
- 2
- Baths
- 2
- Year built
- 1999
- Sq. Ft.
- 2,417
- Lot Size
- 74,052
- Stories
- 1
- Type
- Single Family Residential
- Pool
- No
- Spa
- No
- County
- San Bernardino
- Lot#
- 28
- APN
- 0357-641-22-0000
The source for these homes facts are from public records.
92344 Real Estate Sale History (Last 30 days)
Last 30 days of sale history and trends
Median List Price
$566,990
Median List Price/Sq.Ft.
$249
Median Sold Price
$545,000
Median Sold Price/Sq.Ft.
$249
Total Inventory
122
Median Sale to List Price %
99.27%
Avg Days on Market
34
Loan Type
Conventional (52.63%), FHA (26.32%), VA (21.05%), Cash (0%), Other (0%)
Thinking of Selling?
Is this your property?
Thinking of Selling?
Call, Text or Message
Thinking of Selling?
Call, Text or Message
Refinance your Current Mortgage and Save
Save $
You could be saving money by taking advantage of a lower rate and reducing your monthly payment. See what current rates are at and get a free no-obligation quote on today's refinance rates.
Homes for Sale Near 9821 Desmond Dr
Nearby Homes for Sale
Recently Sold Homes Near 9821 Desmond Dr
Nearby Homes to 9821 Desmond Dr
Data from public records.
3 Beds |
2 Baths |
2,989 Sq. Ft.
3 Beds |
2 Baths |
3,270 Sq. Ft.
4 Beds |
3 Baths |
2,724 Sq. Ft.
5 Beds |
3 Baths |
2,389 Sq. Ft.
3 Beds |
3 Baths |
3,749 Sq. Ft.
4 Beds |
3 Baths |
3,370 Sq. Ft.
4 Beds |
4 Baths |
4,200 Sq. Ft.
3 Beds |
3 Baths |
3,484 Sq. Ft.
3 Beds |
2 Baths |
3,571 Sq. Ft.
4 Beds |
4 Baths |
2,675 Sq. Ft.
4 Beds |
2 Baths |
2,688 Sq. Ft.
-- Beds |
-- Baths |
-- Sq. Ft.
Related Resources to 9821 Desmond Dr
New Listings in 92344
Popular Zip Codes
Popular Cities
- Anaheim Hills Homes for Sale
- Brea Homes for Sale
- Corona Homes for Sale
- Fullerton Homes for Sale
- Huntington Beach Homes for Sale
- Irvine Homes for Sale
- La Habra Homes for Sale
- Long Beach Homes for Sale
- Los Angeles Homes for Sale
- Ontario Homes for Sale
- Placentia Homes for Sale
- Riverside Homes for Sale
- San Bernardino Homes for Sale
- Whittier Homes for Sale
- Yorba Linda Homes for Sale
- More Cities
Other Oak Hills Resources
- Oak Hills Homes for Sale
- Oak Hills 2 Bedroom Homes for Sale
- Oak Hills 3 Bedroom Homes for Sale
- Oak Hills 4 Bedroom Homes for Sale
- Oak Hills 5 Bedroom Homes for Sale
- Oak Hills Single Story Homes for Sale
- Oak Hills Homes for Sale with Pools
- Oak Hills Homes for Sale with 3 Car Garages
- Oak Hills New Homes for Sale
- Oak Hills Homes for Sale with Large Lots
- Oak Hills Cheapest Homes for Sale
- Oak Hills Luxury Homes for Sale
- Oak Hills Newest Listings for Sale
- Oak Hills Homes Pending Sale
- Oak Hills Recently Sold Homes
