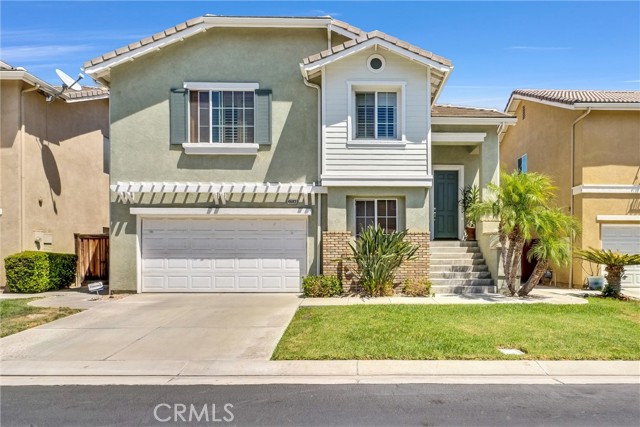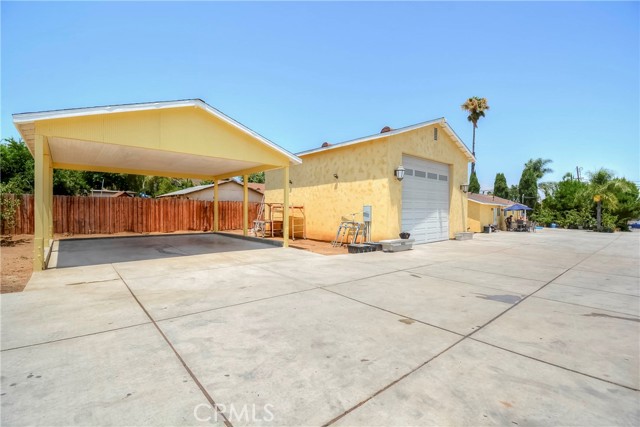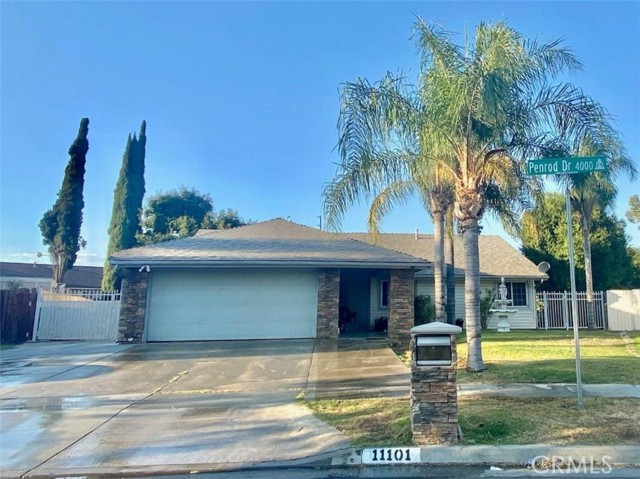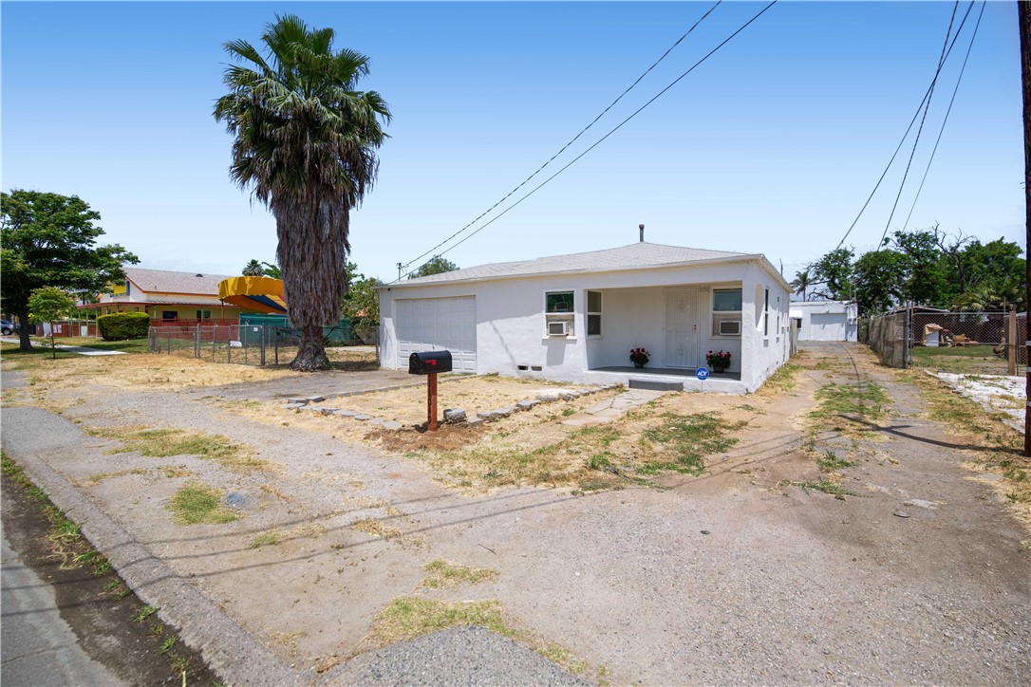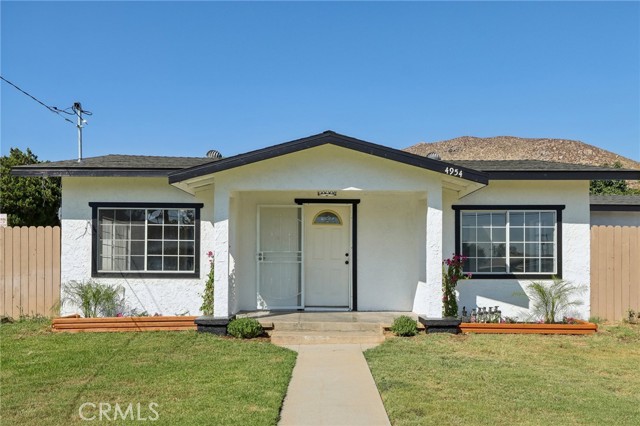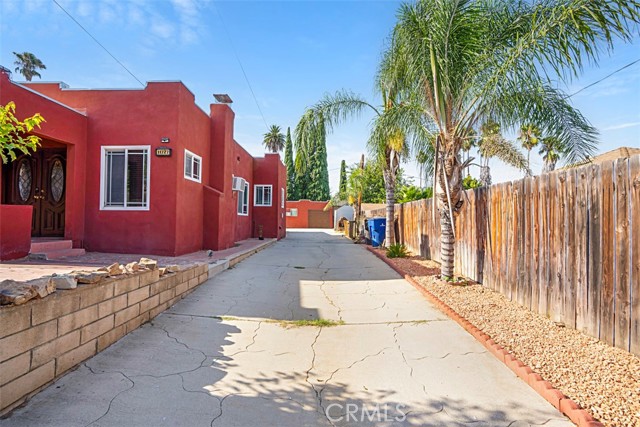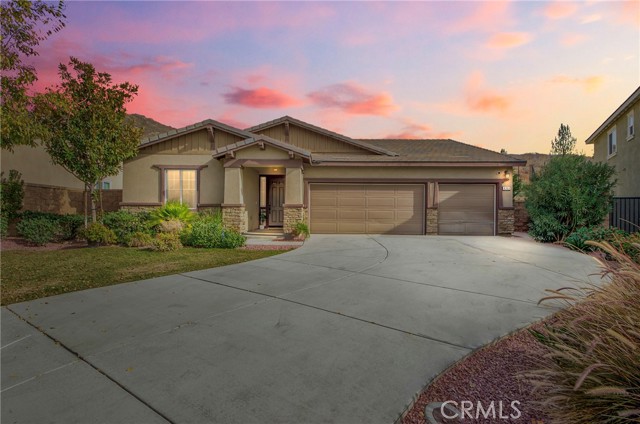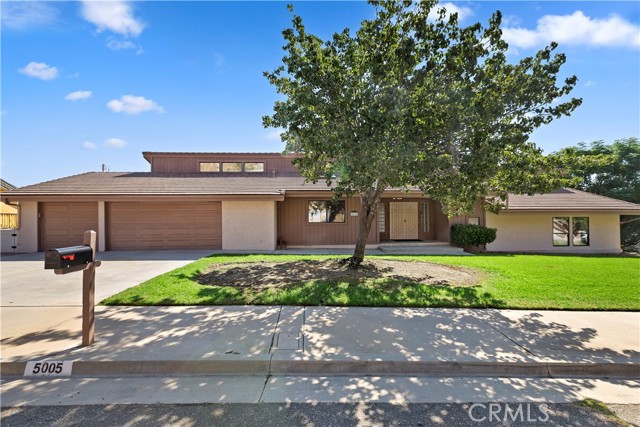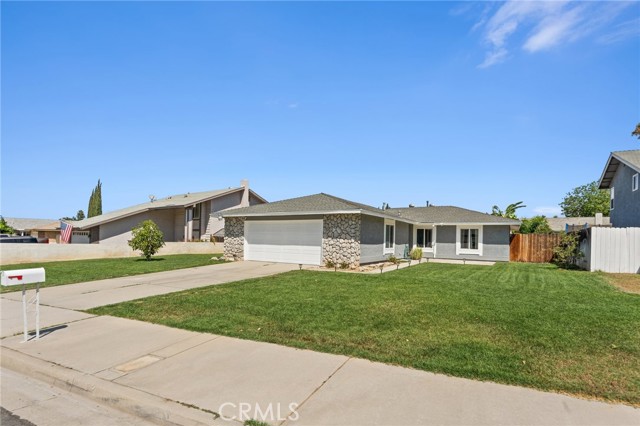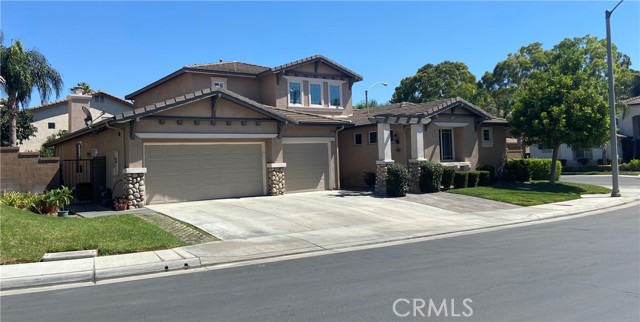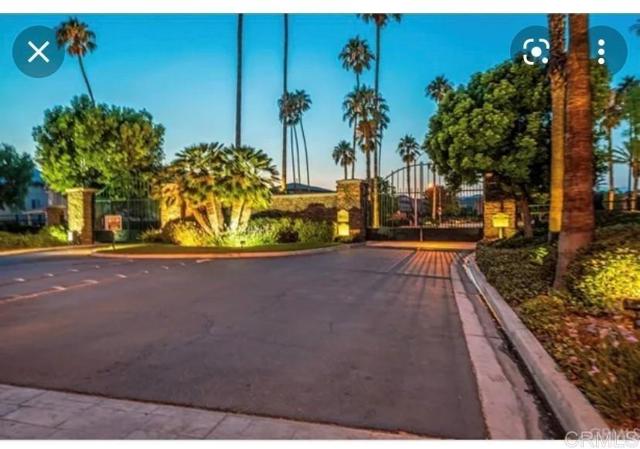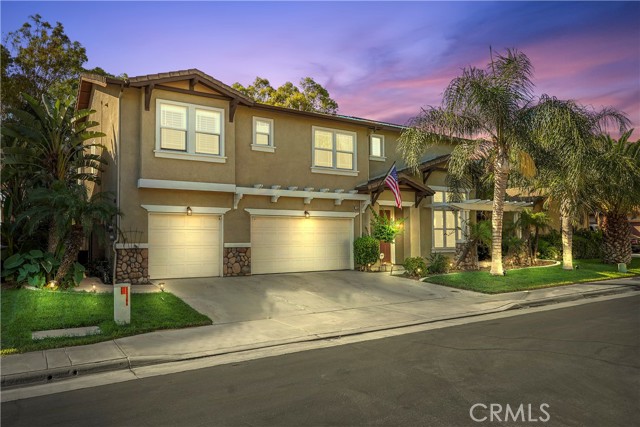11437 Pondhurst Way Riverside, CA 92505
$800,000
Sold Price as of 05/12/2006
- 4 Beds
- 4 Baths
- 4,312 Sq.Ft.
Off Market
Property Overview: 11437 Pondhurst Way Riverside, CA has 4 bedrooms, 4 bathrooms, 4,312 living square feet and 13,503 square feet lot size. Call an Ardent Real Estate Group agent with any questions you may have.
Home Value Compared to the Market
Refinance your Current Mortgage and Save
Save $
You could be saving money by taking advantage of a lower rate and reducing your monthly payment. See what current rates are at and get a free no-obligation quote on today's refinance rates.
Local Riverside Agent
Loading...
Sale History for 11437 Pondhurst Way
Last sold for $800,000 on May 12th, 2006
-
February, 2024
-
Feb 1, 2024
Date
Expired
CRMLS: DW22081067
$5,300
Price
-
Apr 20, 2022
Date
Active
CRMLS: DW22081067
$5,000
Price
-
Listing provided courtesy of CRMLS
-
December, 2019
-
Dec 1, 2019
Date
Expired
CRMLS: DW19216670
$3,800
Price
-
Nov 30, 2019
Date
Withdrawn
CRMLS: DW19216670
$3,800
Price
-
Oct 2, 2019
Date
Hold
CRMLS: DW19216670
$3,800
Price
-
Sep 23, 2019
Date
Price Change
CRMLS: DW19216670
$3,800
Price
-
Sep 10, 2019
Date
Active
CRMLS: DW19216670
$3,700
Price
-
Listing provided courtesy of CRMLS
-
May, 2006
-
May 12, 2006
Date
Sold (Public Records)
Public Records
$800,000
Price
-
June, 2002
-
Jun 6, 2002
Date
Sold (Public Records)
Public Records
$477,000
Price
Show More
Tax History for 11437 Pondhurst Way
Assessed Value (2020):
$604,157
| Year | Land Value | Improved Value | Assessed Value |
|---|---|---|---|
| 2020 | $151,039 | $453,118 | $604,157 |
About 11437 Pondhurst Way
Detailed summary of property
Public Facts for 11437 Pondhurst Way
Public county record property details
- Beds
- 4
- Baths
- 4
- Year built
- 2001
- Sq. Ft.
- 4,312
- Lot Size
- 13,503
- Stories
- 2
- Type
- Single Family Residential
- Pool
- No
- Spa
- No
- County
- Riverside
- Lot#
- 28
- APN
- 142-520-028
The source for these homes facts are from public records.
92505 Real Estate Sale History (Last 30 days)
Last 30 days of sale history and trends
Median List Price
$659,999
Median List Price/Sq.Ft.
$403
Median Sold Price
$670,000
Median Sold Price/Sq.Ft.
$384
Total Inventory
64
Median Sale to List Price %
100%
Avg Days on Market
25
Loan Type
Conventional (60%), FHA (20%), VA (13.33%), Cash (0%), Other (6.67%)
Thinking of Selling?
Is this your property?
Thinking of Selling?
Call, Text or Message
Thinking of Selling?
Call, Text or Message
Refinance your Current Mortgage and Save
Save $
You could be saving money by taking advantage of a lower rate and reducing your monthly payment. See what current rates are at and get a free no-obligation quote on today's refinance rates.
Homes for Sale Near 11437 Pondhurst Way
Nearby Homes for Sale
Recently Sold Homes Near 11437 Pondhurst Way
Nearby Homes to 11437 Pondhurst Way
Data from public records.
5 Beds |
4 Baths |
4,281 Sq. Ft.
4 Beds |
4 Baths |
4,312 Sq. Ft.
5 Beds |
4 Baths |
4,260 Sq. Ft.
3 Beds |
3 Baths |
3,564 Sq. Ft.
5 Beds |
4 Baths |
4,252 Sq. Ft.
4 Beds |
4 Baths |
4,253 Sq. Ft.
4 Beds |
4 Baths |
4,312 Sq. Ft.
3 Beds |
3 Baths |
3,561 Sq. Ft.
3 Beds |
3 Baths |
3,564 Sq. Ft.
4 Beds |
4 Baths |
4,253 Sq. Ft.
4 Beds |
4 Baths |
4,253 Sq. Ft.
3 Beds |
3 Baths |
3,561 Sq. Ft.
Related Resources to 11437 Pondhurst Way
New Listings in 92505
Popular Zip Codes
Popular Cities
- Anaheim Hills Homes for Sale
- Brea Homes for Sale
- Corona Homes for Sale
- Fullerton Homes for Sale
- Huntington Beach Homes for Sale
- Irvine Homes for Sale
- La Habra Homes for Sale
- Long Beach Homes for Sale
- Los Angeles Homes for Sale
- Ontario Homes for Sale
- Placentia Homes for Sale
- San Bernardino Homes for Sale
- Whittier Homes for Sale
- Yorba Linda Homes for Sale
- More Cities
Other Riverside Resources
- Riverside Homes for Sale
- Riverside Townhomes for Sale
- Riverside Condos for Sale
- Riverside 1 Bedroom Homes for Sale
- Riverside 2 Bedroom Homes for Sale
- Riverside 3 Bedroom Homes for Sale
- Riverside 4 Bedroom Homes for Sale
- Riverside 5 Bedroom Homes for Sale
- Riverside Single Story Homes for Sale
- Riverside Homes for Sale with Pools
- Riverside Homes for Sale with 3 Car Garages
- Riverside New Homes for Sale
- Riverside Homes for Sale with Large Lots
- Riverside Cheapest Homes for Sale
- Riverside Luxury Homes for Sale
- Riverside Newest Listings for Sale
- Riverside Homes Pending Sale
- Riverside Recently Sold Homes

