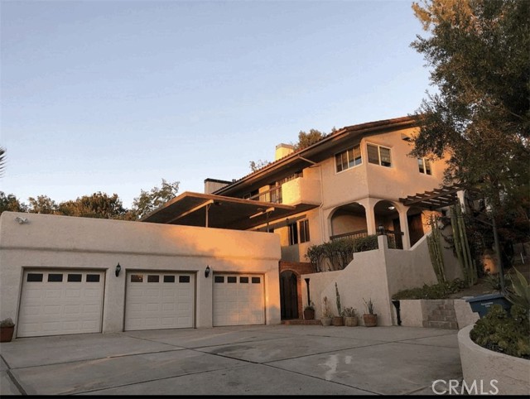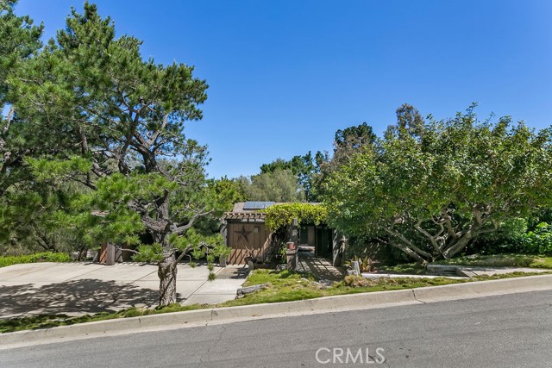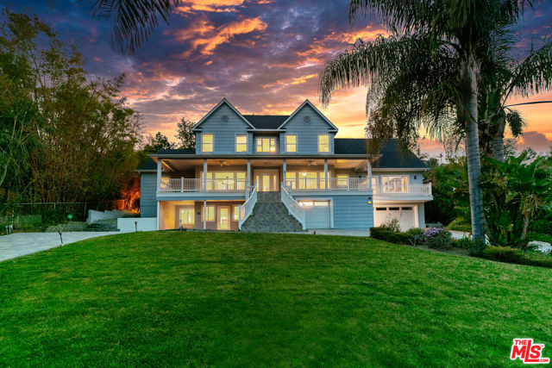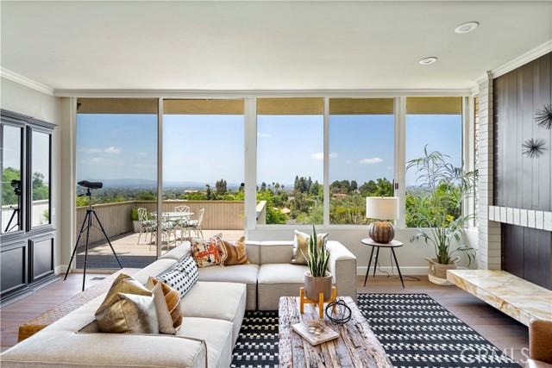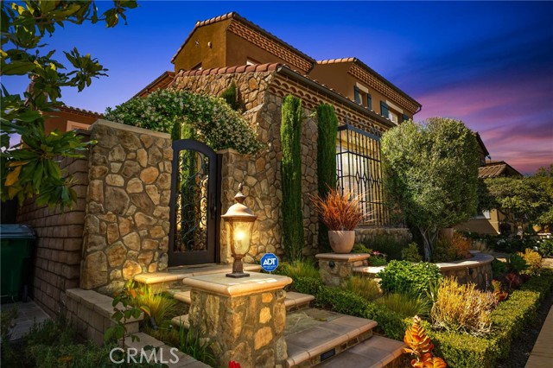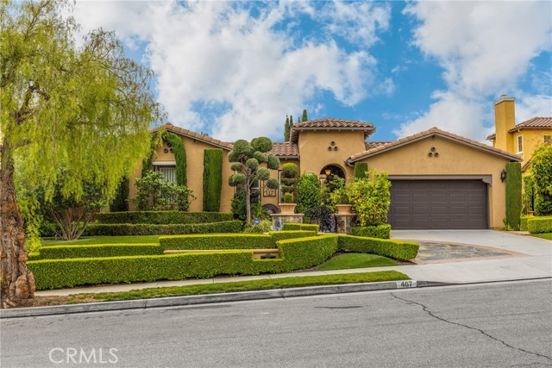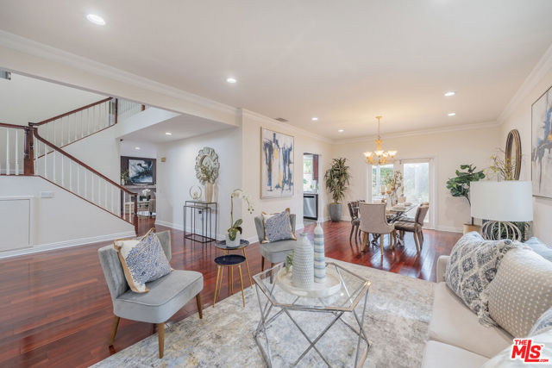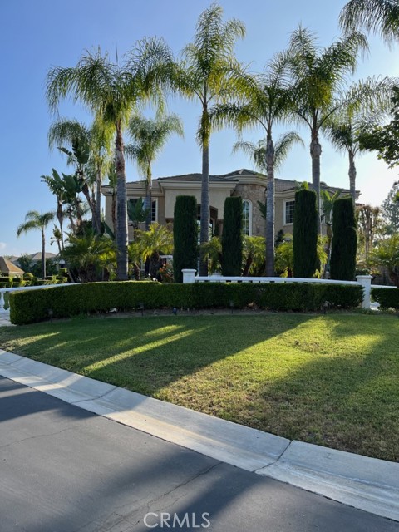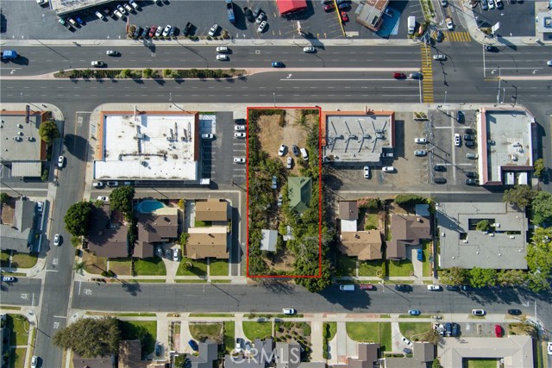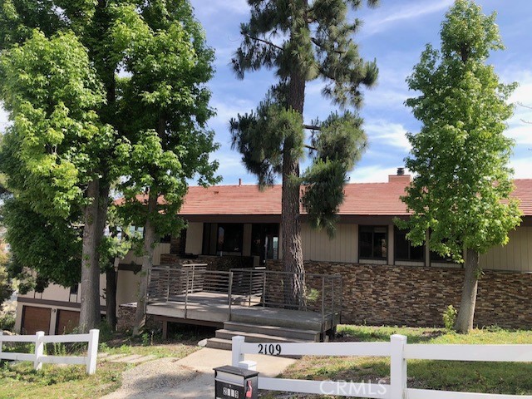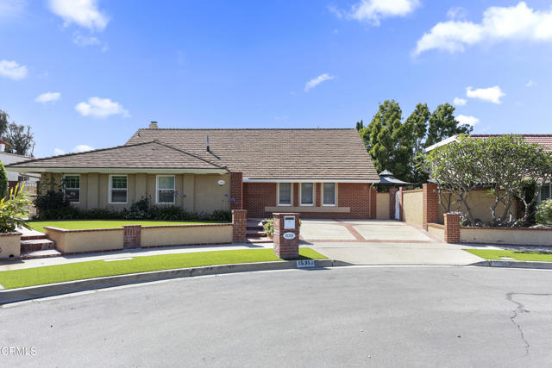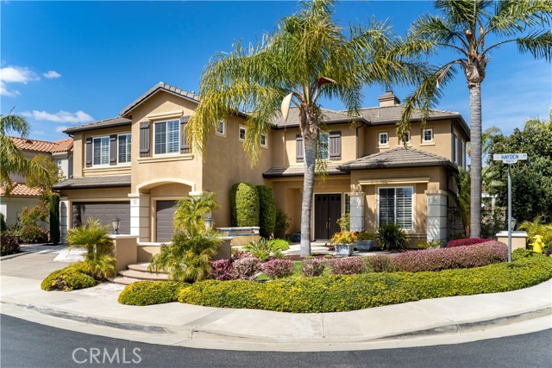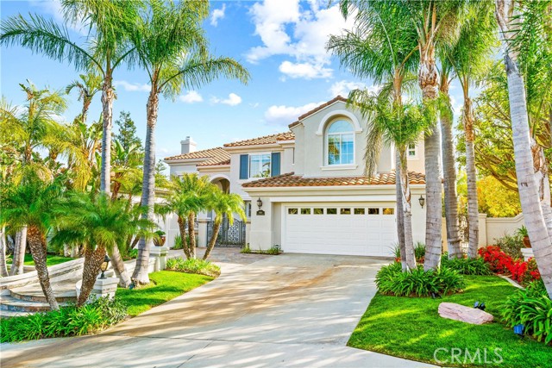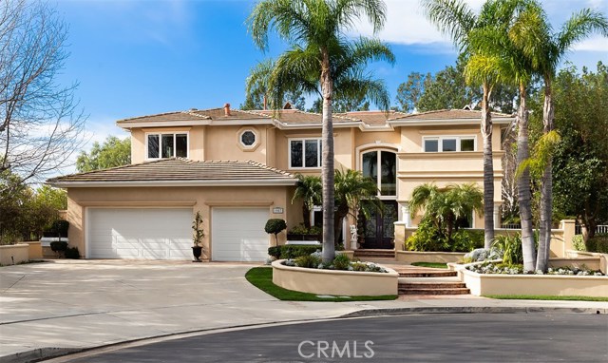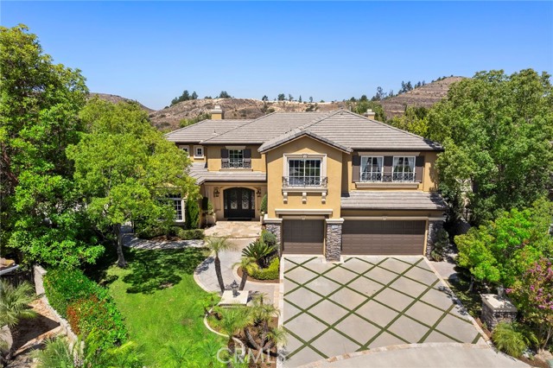
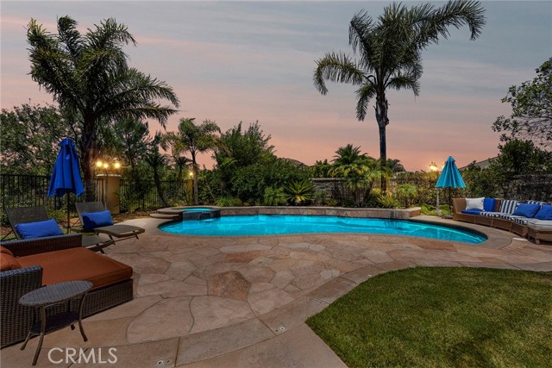
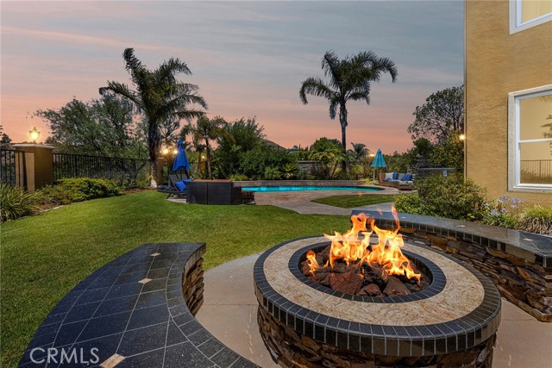
View Photos
1185 S Summer Breeze Ln Anaheim Hills, CA 92808
$2,600,000
Sold Price as of 08/31/2022
- 5 Beds
- 5 Baths
- 5,090 Sq.Ft.
Sold
Property Overview: 1185 S Summer Breeze Ln Anaheim Hills, CA has 5 bedrooms, 5 bathrooms, 5,090 living square feet and 29,418 square feet lot size. Call an Ardent Real Estate Group agent with any questions you may have.
Listed by Carole Geronsin | BRE #00604118 | BHHS CA Properties
Co-listed by Genelle Geronsin | BRE #01312643 | BHHS CA Properties
Co-listed by Genelle Geronsin | BRE #01312643 | BHHS CA Properties
Last checked: 4 minutes ago |
Last updated: September 2nd, 2022 |
Source CRMLS |
DOM: 8
Home details
- Lot Sq. Ft
- 29,418
- HOA Dues
- $305/mo
- Year built
- 1999
- Garage
- 3 Car
- Property Type:
- Single Family Home
- Status
- Sold
- MLS#
- PW22138413
- City
- Anaheim Hills
- County
- Orange
- Time on Site
- 705 days
Show More
Property Details for 1185 S Summer Breeze Ln
Local Anaheim Hills Agent
Loading...
Sale History for 1185 S Summer Breeze Ln
Last sold for $2,600,000 on August 31st, 2022
-
August, 2022
-
Aug 31, 2022
Date
Sold
CRMLS: PW22138413
$2,600,000
Price
-
Jul 14, 2022
Date
Active
CRMLS: PW22138413
$2,699,000
Price
Tax History for 1185 S Summer Breeze Ln
Recent tax history for this property
| Year | Land Value | Improved Value | Assessed Value |
|---|---|---|---|
| The tax history for this property will expand as we gather information for this property. | |||
Home Value Compared to the Market
This property vs the competition
About 1185 S Summer Breeze Ln
Detailed summary of property
Public Facts for 1185 S Summer Breeze Ln
Public county record property details
- Beds
- --
- Baths
- --
- Year built
- --
- Sq. Ft.
- --
- Lot Size
- --
- Stories
- --
- Type
- --
- Pool
- --
- Spa
- --
- County
- --
- Lot#
- --
- APN
- --
The source for these homes facts are from public records.
92808 Real Estate Sale History (Last 30 days)
Last 30 days of sale history and trends
Median List Price
$1,399,950
Median List Price/Sq.Ft.
$590
Median Sold Price
$1,250,000
Median Sold Price/Sq.Ft.
$644
Total Inventory
46
Median Sale to List Price %
104.25%
Avg Days on Market
14
Loan Type
Conventional (41.18%), FHA (0%), VA (0%), Cash (35.29%), Other (23.53%)
Thinking of Selling?
Is this your property?
Thinking of Selling?
Call, Text or Message
Thinking of Selling?
Call, Text or Message
Homes for Sale Near 1185 S Summer Breeze Ln
Nearby Homes for Sale
Recently Sold Homes Near 1185 S Summer Breeze Ln
Related Resources to 1185 S Summer Breeze Ln
New Listings in 92808
Popular Zip Codes
Popular Cities
- Brea Homes for Sale
- Corona Homes for Sale
- Fullerton Homes for Sale
- Huntington Beach Homes for Sale
- Irvine Homes for Sale
- La Habra Homes for Sale
- Long Beach Homes for Sale
- Los Angeles Homes for Sale
- Ontario Homes for Sale
- Placentia Homes for Sale
- Riverside Homes for Sale
- San Bernardino Homes for Sale
- Whittier Homes for Sale
- Yorba Linda Homes for Sale
- More Cities
Other Anaheim Hills Resources
- Anaheim Hills Homes for Sale
- Anaheim Hills Townhomes for Sale
- Anaheim Hills Condos for Sale
- Anaheim Hills 2 Bedroom Homes for Sale
- Anaheim Hills 3 Bedroom Homes for Sale
- Anaheim Hills 4 Bedroom Homes for Sale
- Anaheim Hills 5 Bedroom Homes for Sale
- Anaheim Hills Single Story Homes for Sale
- Anaheim Hills Homes for Sale with Pools
- Anaheim Hills Homes for Sale with 3 Car Garages
- Anaheim Hills New Homes for Sale
- Anaheim Hills Homes for Sale with Large Lots
- Anaheim Hills Cheapest Homes for Sale
- Anaheim Hills Luxury Homes for Sale
- Anaheim Hills Newest Listings for Sale
- Anaheim Hills Homes Pending Sale
- Anaheim Hills Recently Sold Homes
Based on information from California Regional Multiple Listing Service, Inc. as of 2019. This information is for your personal, non-commercial use and may not be used for any purpose other than to identify prospective properties you may be interested in purchasing. Display of MLS data is usually deemed reliable but is NOT guaranteed accurate by the MLS. Buyers are responsible for verifying the accuracy of all information and should investigate the data themselves or retain appropriate professionals. Information from sources other than the Listing Agent may have been included in the MLS data. Unless otherwise specified in writing, Broker/Agent has not and will not verify any information obtained from other sources. The Broker/Agent providing the information contained herein may or may not have been the Listing and/or Selling Agent.
