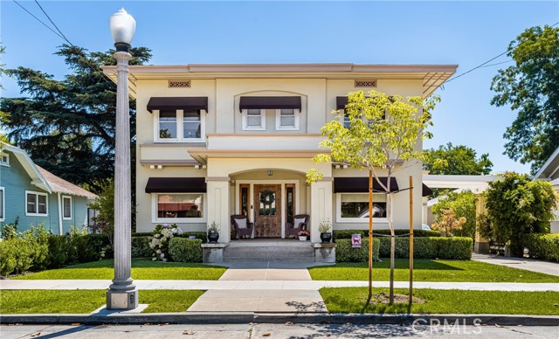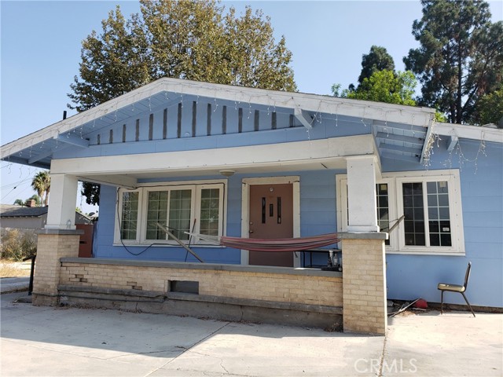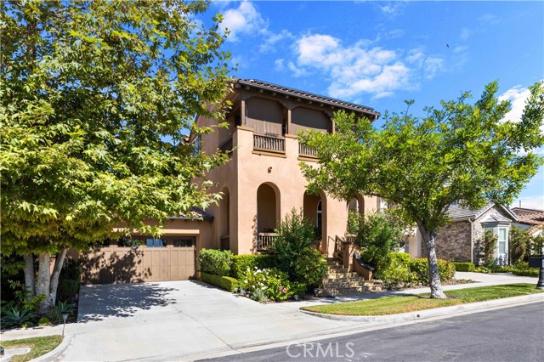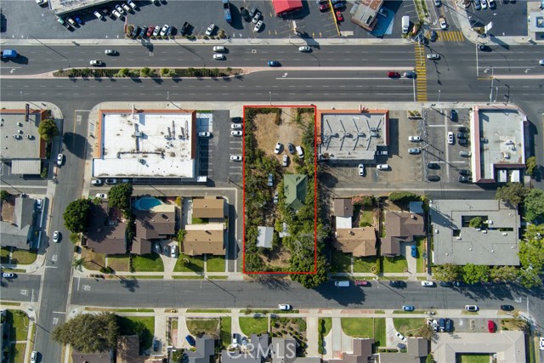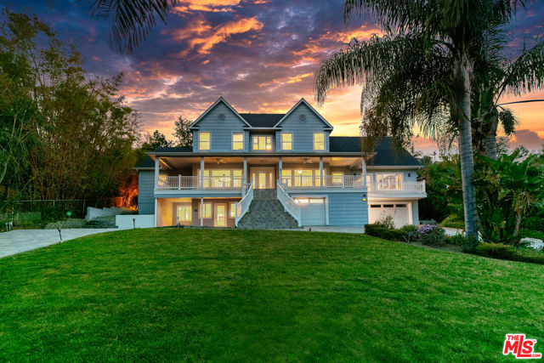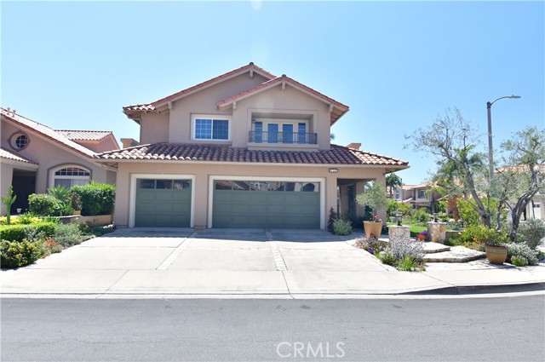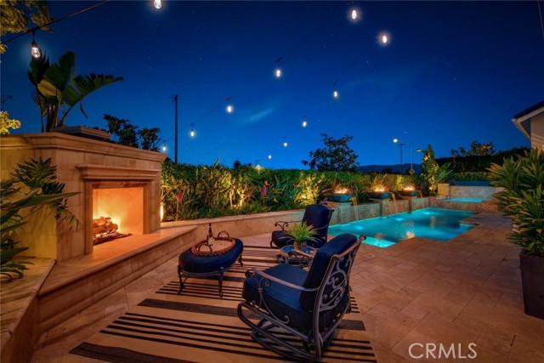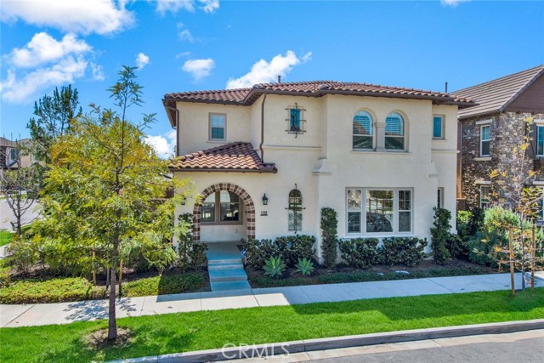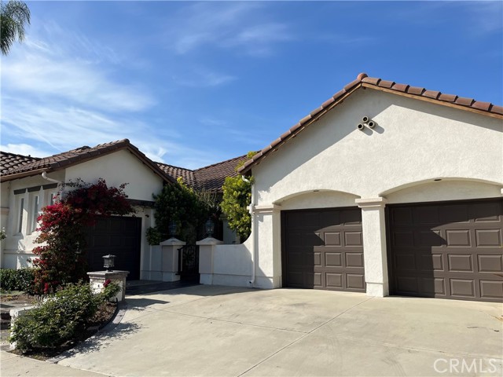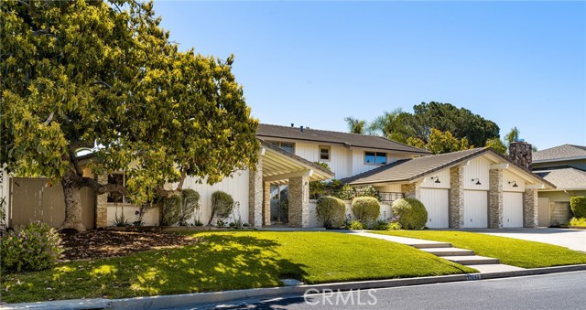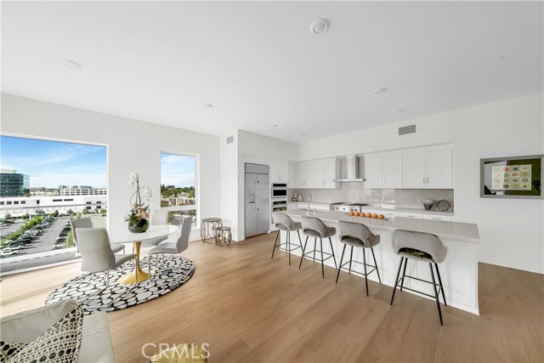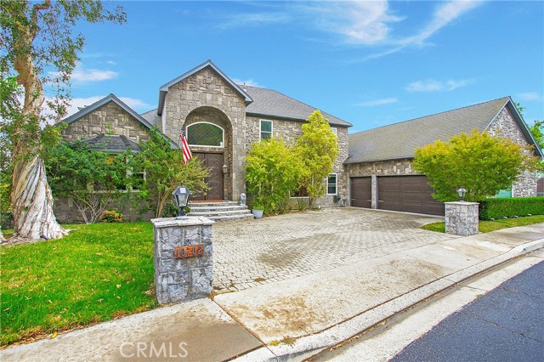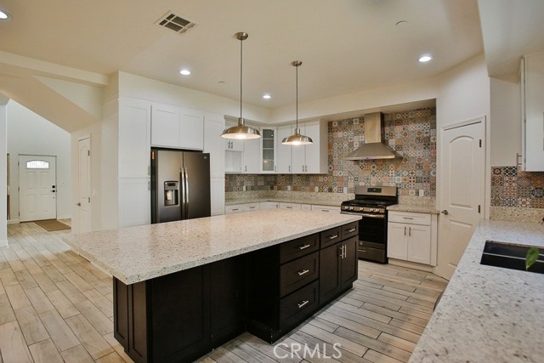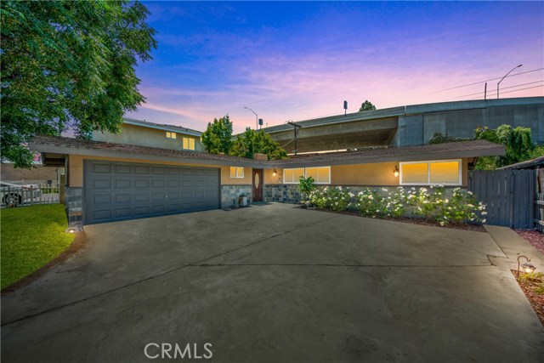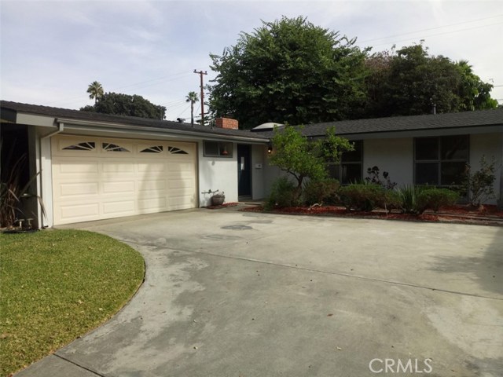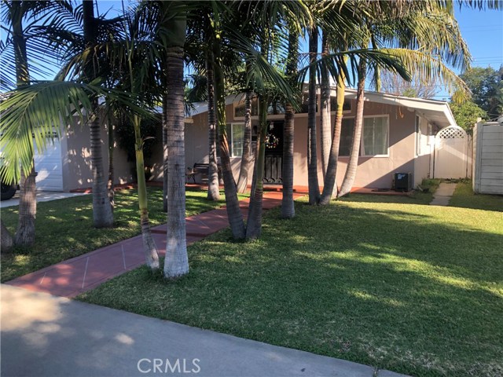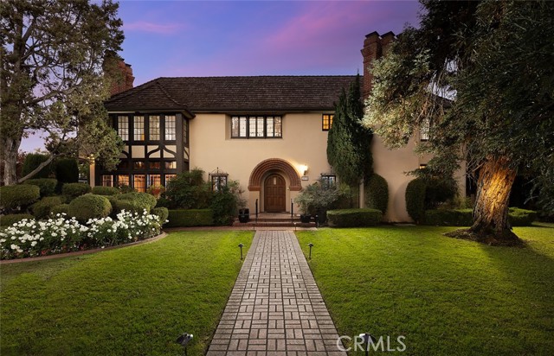
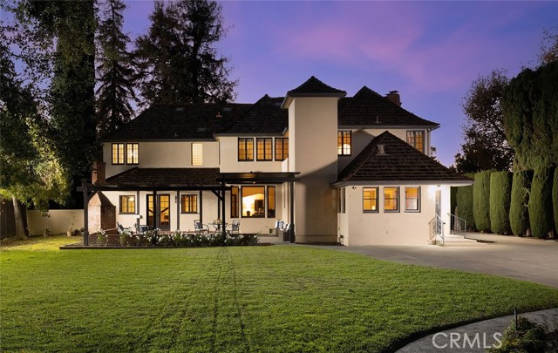
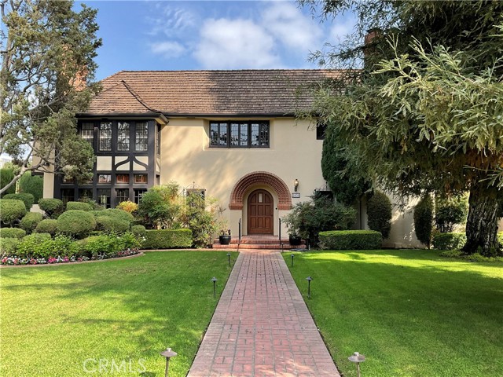
View Photos
2035 N Victoria Dr Santa Ana, CA 92706
$2,600,000
Sold Price as of 02/14/2023
- 5 Beds
- 3 Baths
- 5,129 Sq.Ft.
Sold
Property Overview: 2035 N Victoria Dr Santa Ana, CA has 5 bedrooms, 3 bathrooms, 5,129 living square feet and 20,816 square feet lot size. Call an Ardent Real Estate Group agent with any questions you may have.
Listed by Sandra DeAngelis | BRE #00960016 | Seven Gables Real Estate
Last checked: 13 minutes ago |
Last updated: February 15th, 2023 |
Source CRMLS |
DOM: 46
Home details
- Lot Sq. Ft
- 20,816
- HOA Dues
- $0/mo
- Year built
- 1929
- Garage
- 3 Car
- Property Type:
- Single Family Home
- Status
- Sold
- MLS#
- PW22236373
- City
- Santa Ana
- County
- Orange
- Time on Site
- 538 days
Show More
Virtual Tour
Use the following link to view this property's virtual tour:
Property Details for 2035 N Victoria Dr
Local Santa Ana Agent
Loading...
Sale History for 2035 N Victoria Dr
Last sold for $2,600,000 on February 14th, 2023
-
February, 2023
-
Feb 14, 2023
Date
Sold
CRMLS: PW22236373
$2,600,000
Price
-
Nov 7, 2022
Date
Active
CRMLS: PW22236373
$2,999,000
Price
-
April, 2022
-
Apr 26, 2022
Date
Active
CRMLS: NP22084108
$2,475,000
Price
-
Listing provided courtesy of CRMLS
Show More
Tax History for 2035 N Victoria Dr
Assessed Value (2020):
$233,195
| Year | Land Value | Improved Value | Assessed Value |
|---|---|---|---|
| 2020 | $51,104 | $182,091 | $233,195 |
Home Value Compared to the Market
This property vs the competition
About 2035 N Victoria Dr
Detailed summary of property
Public Facts for 2035 N Victoria Dr
Public county record property details
- Beds
- 5
- Baths
- 3
- Year built
- 1929
- Sq. Ft.
- 4,875
- Lot Size
- 20,816
- Stories
- 2
- Type
- Single Family Residential
- Pool
- No
- Spa
- No
- County
- Orange
- Lot#
- --
- APN
- 399-111-11
The source for these homes facts are from public records.
92706 Real Estate Sale History (Last 30 days)
Last 30 days of sale history and trends
Median List Price
$1,169,000
Median List Price/Sq.Ft.
$591
Median Sold Price
$835,000
Median Sold Price/Sq.Ft.
$509
Total Inventory
29
Median Sale to List Price %
104.39%
Avg Days on Market
14
Loan Type
Conventional (66.67%), FHA (0%), VA (0%), Cash (11.11%), Other (22.22%)
Thinking of Selling?
Is this your property?
Thinking of Selling?
Call, Text or Message
Thinking of Selling?
Call, Text or Message
Homes for Sale Near 2035 N Victoria Dr
Nearby Homes for Sale
Recently Sold Homes Near 2035 N Victoria Dr
Related Resources to 2035 N Victoria Dr
New Listings in 92706
Popular Zip Codes
Popular Cities
- Anaheim Hills Homes for Sale
- Brea Homes for Sale
- Corona Homes for Sale
- Fullerton Homes for Sale
- Huntington Beach Homes for Sale
- Irvine Homes for Sale
- La Habra Homes for Sale
- Long Beach Homes for Sale
- Los Angeles Homes for Sale
- Ontario Homes for Sale
- Placentia Homes for Sale
- Riverside Homes for Sale
- San Bernardino Homes for Sale
- Whittier Homes for Sale
- Yorba Linda Homes for Sale
- More Cities
Other Santa Ana Resources
- Santa Ana Homes for Sale
- Santa Ana Townhomes for Sale
- Santa Ana Condos for Sale
- Santa Ana 1 Bedroom Homes for Sale
- Santa Ana 2 Bedroom Homes for Sale
- Santa Ana 3 Bedroom Homes for Sale
- Santa Ana 4 Bedroom Homes for Sale
- Santa Ana 5 Bedroom Homes for Sale
- Santa Ana Single Story Homes for Sale
- Santa Ana Homes for Sale with Pools
- Santa Ana Homes for Sale with 3 Car Garages
- Santa Ana New Homes for Sale
- Santa Ana Homes for Sale with Large Lots
- Santa Ana Cheapest Homes for Sale
- Santa Ana Luxury Homes for Sale
- Santa Ana Newest Listings for Sale
- Santa Ana Homes Pending Sale
- Santa Ana Recently Sold Homes
Based on information from California Regional Multiple Listing Service, Inc. as of 2019. This information is for your personal, non-commercial use and may not be used for any purpose other than to identify prospective properties you may be interested in purchasing. Display of MLS data is usually deemed reliable but is NOT guaranteed accurate by the MLS. Buyers are responsible for verifying the accuracy of all information and should investigate the data themselves or retain appropriate professionals. Information from sources other than the Listing Agent may have been included in the MLS data. Unless otherwise specified in writing, Broker/Agent has not and will not verify any information obtained from other sources. The Broker/Agent providing the information contained herein may or may not have been the Listing and/or Selling Agent.
