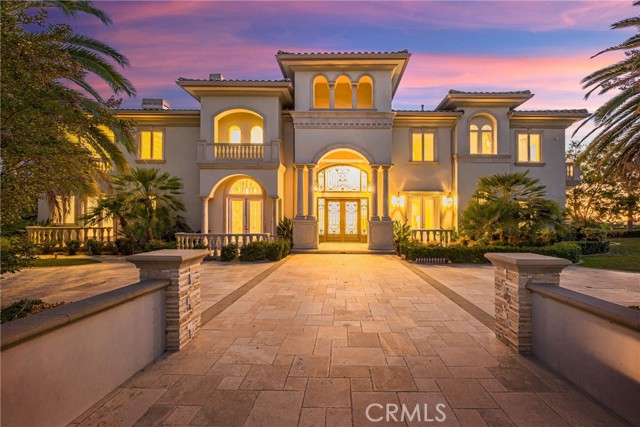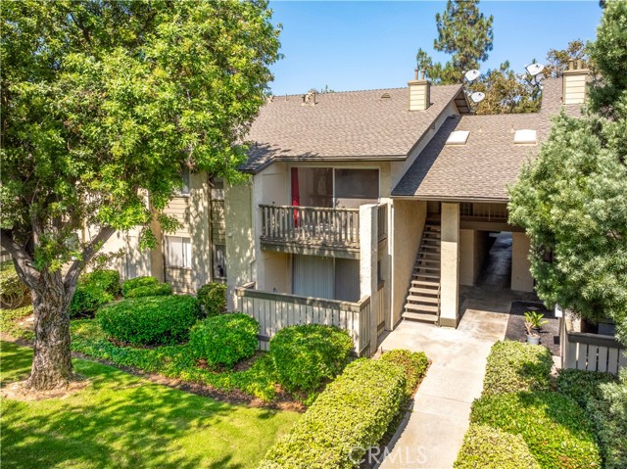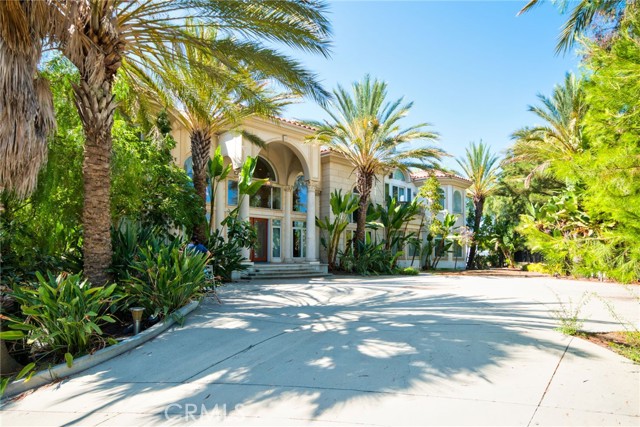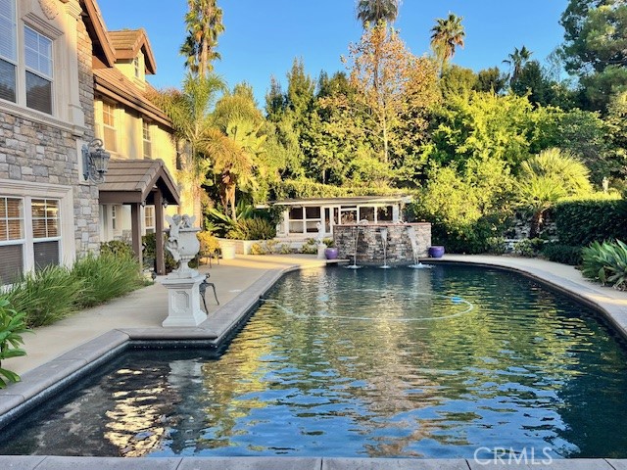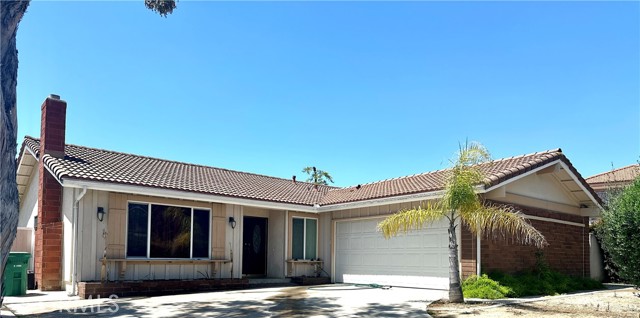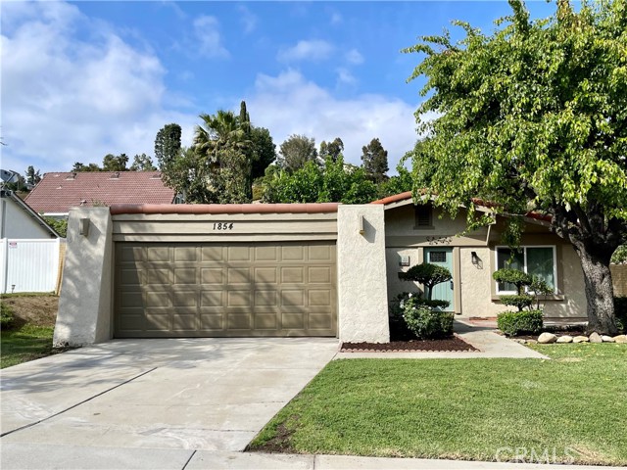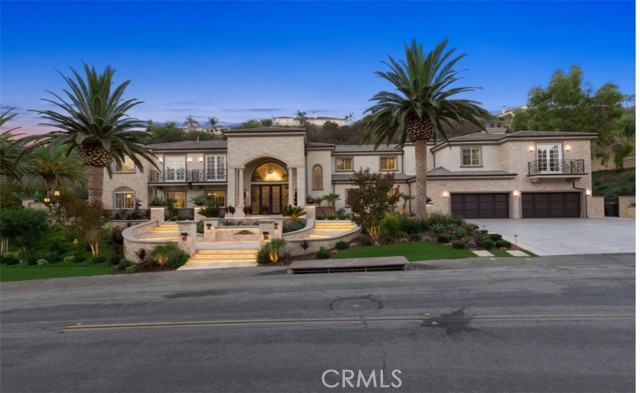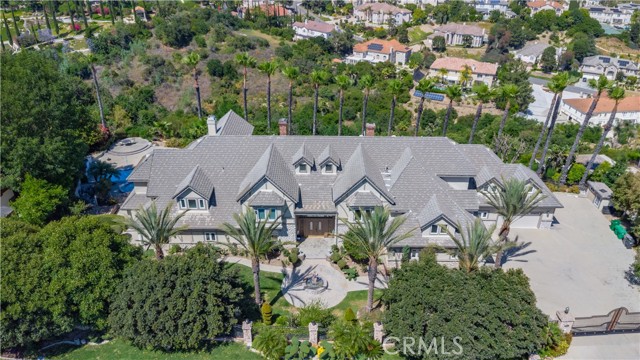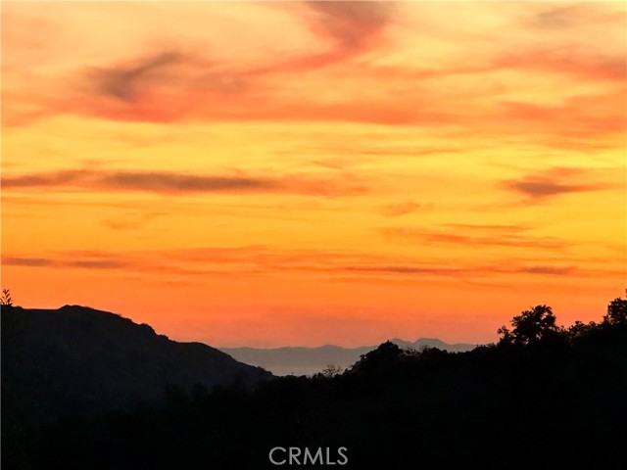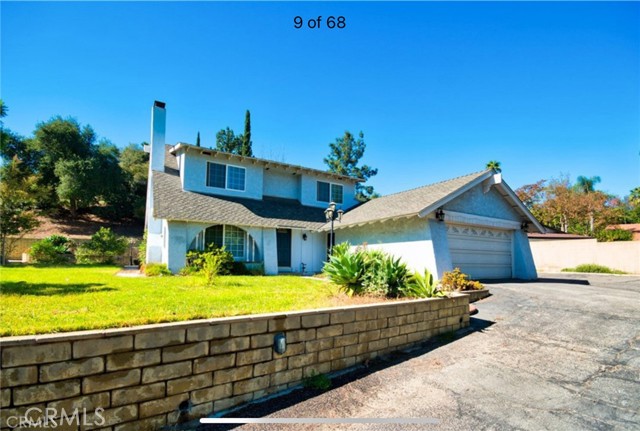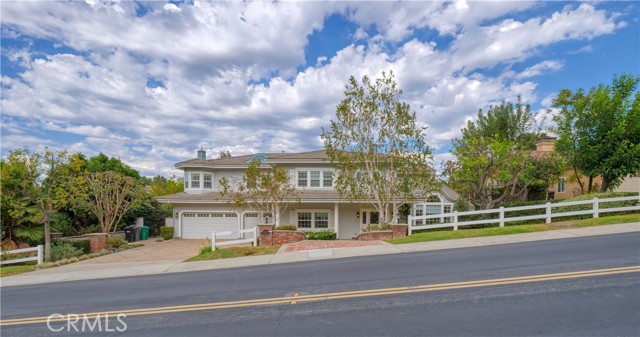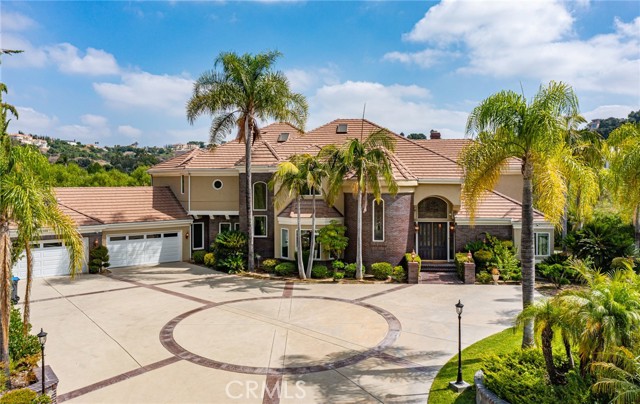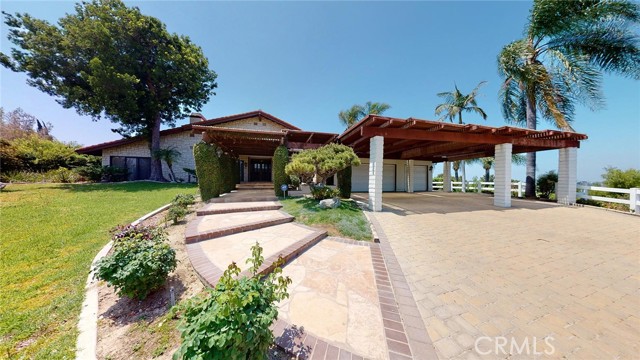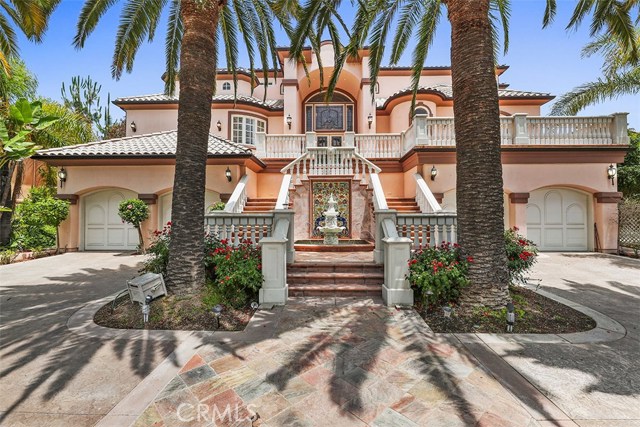22407 Steeplechase Ln Diamond Bar, CA 91765
$1,020,000
Sold Price as of 07/19/2002
- 6 Beds
- 7 Baths
- 5,404 Sq.Ft.
Off Market
Property Overview: 22407 Steeplechase Ln Diamond Bar, CA has 6 bedrooms, 7 bathrooms, 5,404 living square feet and 56,627 square feet lot size. Call an Ardent Real Estate Group agent with any questions you may have.
Home Value Compared to the Market
Refinance your Current Mortgage and Save
Save $
You could be saving money by taking advantage of a lower rate and reducing your monthly payment. See what current rates are at and get a free no-obligation quote on today's refinance rates.
Local Diamond Bar Agent
Loading...
Sale History for 22407 Steeplechase Ln
Last sold for $1,020,000 on July 19th, 2002
-
August, 2023
-
Aug 6, 2023
Date
Canceled
CRMLS: TR22108725
$3,488,000
Price
-
Apr 14, 2023
Date
Active
CRMLS: TR22108725
$3,488,000
Price
-
Listing provided courtesy of CRMLS
-
November, 2019
-
Nov 4, 2019
Date
Canceled
CRMLS: TR19200559
$3,495,000
Price
-
Sep 10, 2019
Date
Price Change
CRMLS: TR19200559
$3,495,000
Price
-
Aug 22, 2019
Date
Active
CRMLS: TR19200559
$3,680,000
Price
-
Listing provided courtesy of CRMLS
-
November, 2019
-
Nov 1, 2019
Date
Expired
CRMLS: 19494426
$3,680,000
Price
-
Aug 22, 2019
Date
Withdrawn
CRMLS: 19494426
$3,680,000
Price
-
Jul 31, 2019
Date
Active
CRMLS: 19494426
$3,680,000
Price
-
Listing provided courtesy of CRMLS
-
July, 2019
-
Jul 30, 2019
Date
Canceled
CRMLS: 19479612
$3,988,000
Price
-
Jun 19, 2019
Date
Active
CRMLS: 19479612
$3,988,000
Price
-
Listing provided courtesy of CRMLS
-
July, 2002
-
Jul 19, 2002
Date
Sold (Public Records)
Public Records
$1,020,000
Price
-
May, 1997
-
May 8, 1997
Date
Sold (Public Records)
Public Records
$820,000
Price
Show More
Tax History for 22407 Steeplechase Ln
Assessed Value (2020):
$1,350,791
| Year | Land Value | Improved Value | Assessed Value |
|---|---|---|---|
| 2020 | $692,214 | $658,577 | $1,350,791 |
About 22407 Steeplechase Ln
Detailed summary of property
Public Facts for 22407 Steeplechase Ln
Public county record property details
- Beds
- 6
- Baths
- 7
- Year built
- 1989
- Sq. Ft.
- 5,404
- Lot Size
- 56,627
- Stories
- --
- Type
- Single Family Residential
- Pool
- Yes
- Spa
- No
- County
- Los Angeles
- Lot#
- 168
- APN
- 8713-009-007
The source for these homes facts are from public records.
91765 Real Estate Sale History (Last 30 days)
Last 30 days of sale history and trends
Median List Price
$999,888
Median List Price/Sq.Ft.
$556
Median Sold Price
$920,000
Median Sold Price/Sq.Ft.
$579
Total Inventory
130
Median Sale to List Price %
99.03%
Avg Days on Market
26
Loan Type
Conventional (33.33%), FHA (0%), VA (0%), Cash (38.1%), Other (26.19%)
Thinking of Selling?
Is this your property?
Thinking of Selling?
Call, Text or Message
Thinking of Selling?
Call, Text or Message
Refinance your Current Mortgage and Save
Save $
You could be saving money by taking advantage of a lower rate and reducing your monthly payment. See what current rates are at and get a free no-obligation quote on today's refinance rates.
Homes for Sale Near 22407 Steeplechase Ln
Nearby Homes for Sale
Recently Sold Homes Near 22407 Steeplechase Ln
Nearby Homes to 22407 Steeplechase Ln
Data from public records.
5 Beds |
3 Baths |
3,477 Sq. Ft.
6 Beds |
8 Baths |
5,555 Sq. Ft.
4 Beds |
4 Baths |
3,867 Sq. Ft.
4 Beds |
3 Baths |
3,313 Sq. Ft.
7 Beds |
7 Baths |
7,630 Sq. Ft.
3 Beds |
5 Baths |
5,212 Sq. Ft.
4 Beds |
3 Baths |
2,305 Sq. Ft.
3 Beds |
2 Baths |
2,082 Sq. Ft.
5 Beds |
5 Baths |
8,000 Sq. Ft.
7 Beds |
5 Baths |
4,999 Sq. Ft.
4 Beds |
3 Baths |
3,516 Sq. Ft.
4 Beds |
5 Baths |
3,050 Sq. Ft.
Related Resources to 22407 Steeplechase Ln
New Listings in 91765
Popular Zip Codes
Popular Cities
- Anaheim Hills Homes for Sale
- Brea Homes for Sale
- Corona Homes for Sale
- Fullerton Homes for Sale
- Huntington Beach Homes for Sale
- Irvine Homes for Sale
- La Habra Homes for Sale
- Long Beach Homes for Sale
- Los Angeles Homes for Sale
- Ontario Homes for Sale
- Placentia Homes for Sale
- Riverside Homes for Sale
- San Bernardino Homes for Sale
- Whittier Homes for Sale
- Yorba Linda Homes for Sale
- More Cities
Other Diamond Bar Resources
- Diamond Bar Homes for Sale
- Diamond Bar Townhomes for Sale
- Diamond Bar Condos for Sale
- Diamond Bar 1 Bedroom Homes for Sale
- Diamond Bar 2 Bedroom Homes for Sale
- Diamond Bar 3 Bedroom Homes for Sale
- Diamond Bar 4 Bedroom Homes for Sale
- Diamond Bar 5 Bedroom Homes for Sale
- Diamond Bar Single Story Homes for Sale
- Diamond Bar Homes for Sale with Pools
- Diamond Bar Homes for Sale with 3 Car Garages
- Diamond Bar New Homes for Sale
- Diamond Bar Homes for Sale with Large Lots
- Diamond Bar Cheapest Homes for Sale
- Diamond Bar Luxury Homes for Sale
- Diamond Bar Newest Listings for Sale
- Diamond Bar Homes Pending Sale
- Diamond Bar Recently Sold Homes
