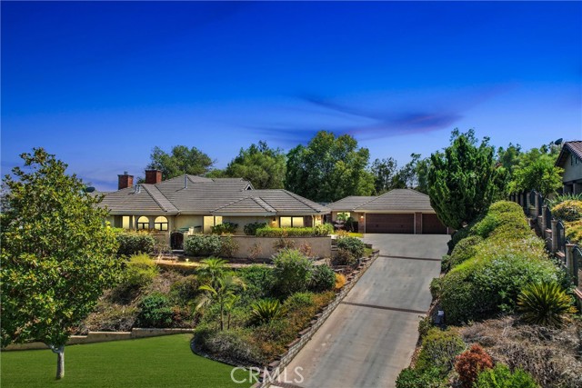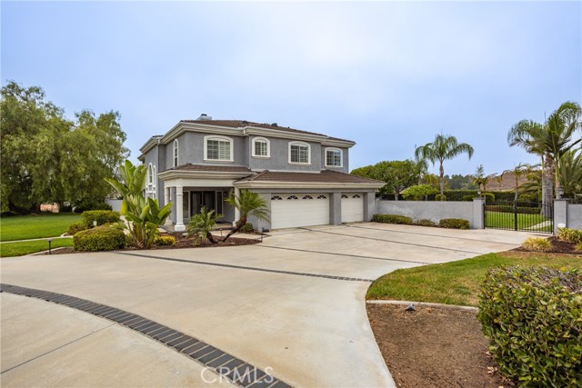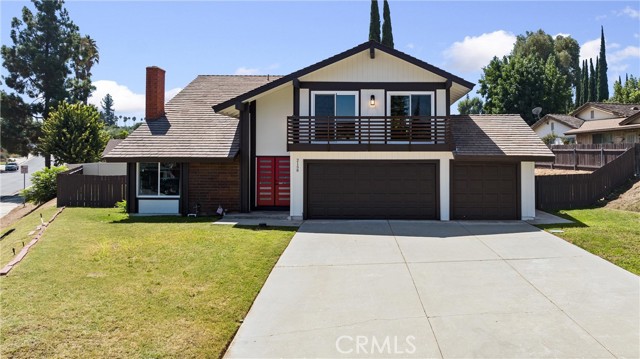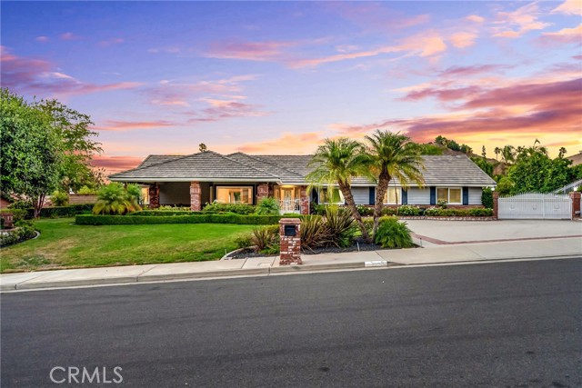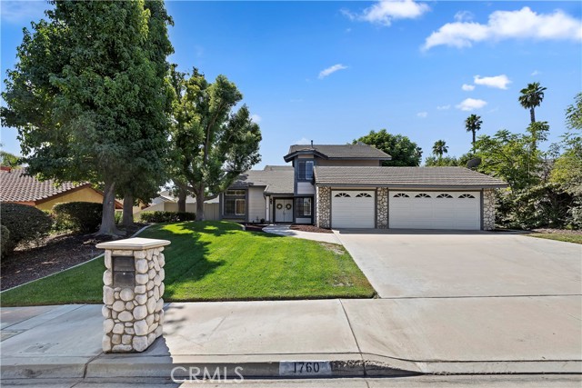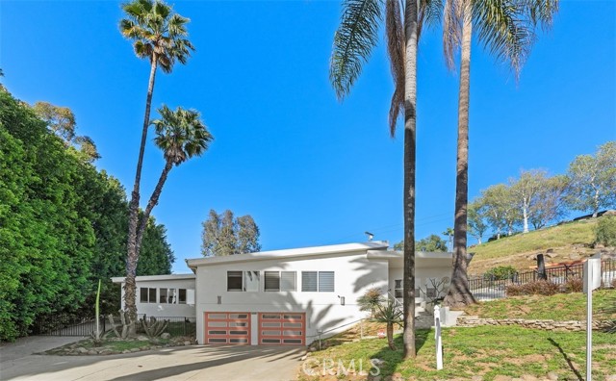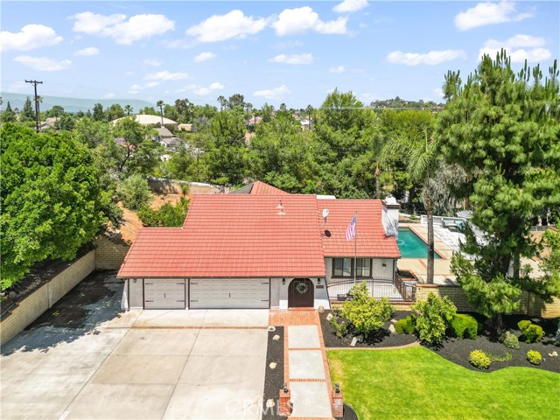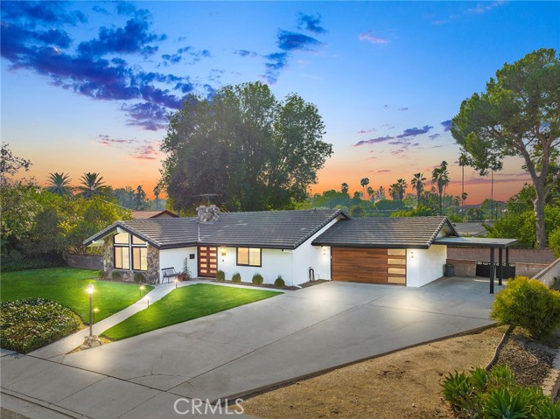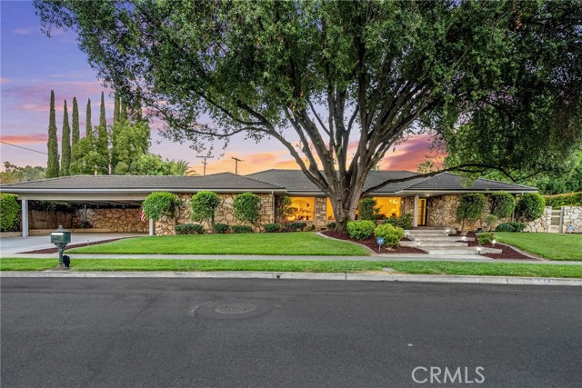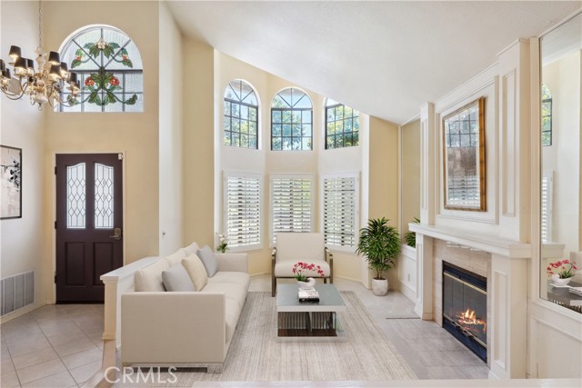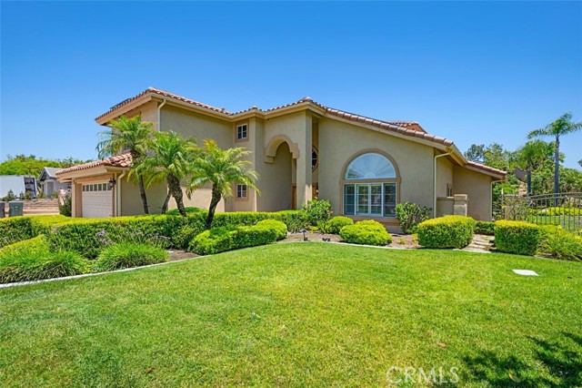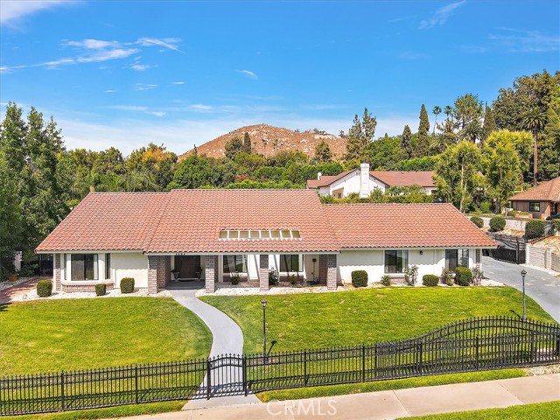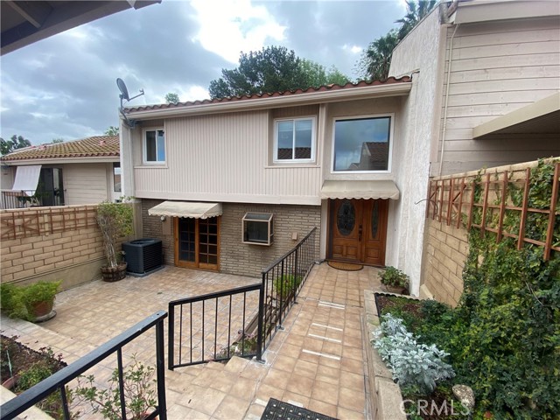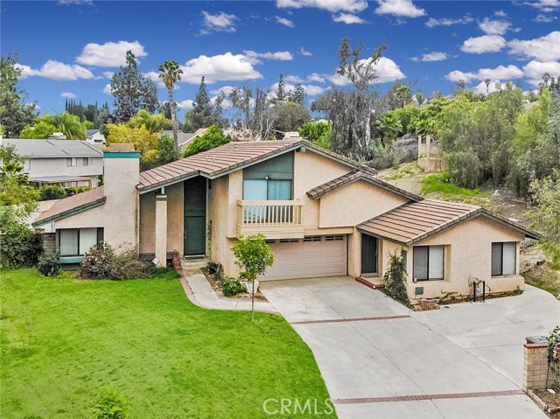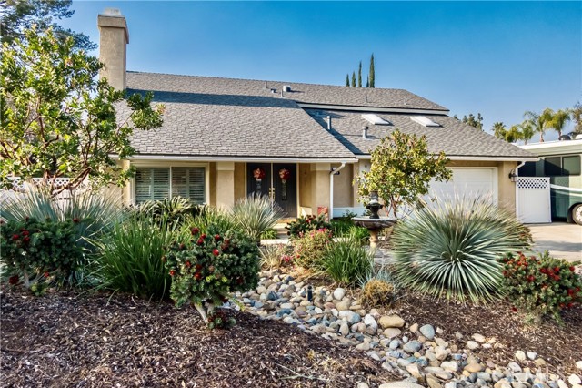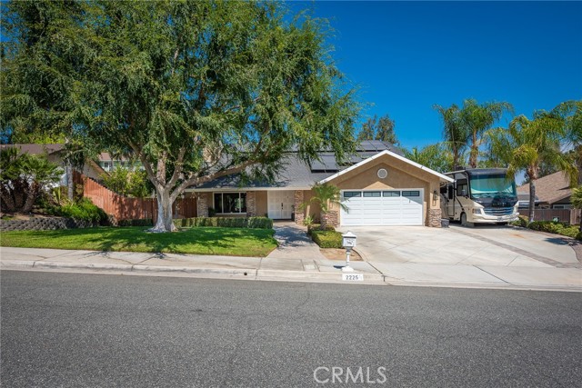2291 El Capitan Dr Riverside, CA 92506
$530,000
Sold Price as of 05/16/2018
- 3 Beds
- 3 Baths
- 3,453 Sq.Ft.
Off Market
Property Overview: 2291 El Capitan Dr Riverside, CA has 3 bedrooms, 3 bathrooms, 3,453 living square feet and 6,969 square feet lot size. Call an Ardent Real Estate Group agent with any questions you may have.
Home Value Compared to the Market
Refinance your Current Mortgage and Save
Save $
You could be saving money by taking advantage of a lower rate and reducing your monthly payment. See what current rates are at and get a free no-obligation quote on today's refinance rates.
Local Riverside Agent
Loading...
Sale History for 2291 El Capitan Dr
Last sold for $530,000 on May 18th, 2018
-
May, 2018
-
May 18, 2018
Date
Sold
CRMLS: CV17248263
$530,000
Price
-
Mar 16, 2018
Date
Active Under Contract
CRMLS: CV17248263
$605,000
Price
-
Jan 31, 2018
Date
Active
CRMLS: CV17248263
$605,000
Price
-
Nov 10, 2017
Date
Active Under Contract
CRMLS: CV17248263
$605,000
Price
-
Nov 10, 2017
Date
Pending
CRMLS: CV17248263
$605,000
Price
-
Nov 10, 2017
Date
Active Under Contract
CRMLS: CV17248263
$605,000
Price
-
Nov 1, 2017
Date
Active
CRMLS: CV17248263
$605,000
Price
-
Listing provided courtesy of CRMLS
-
May, 2018
-
May 16, 2018
Date
Sold (Public Records)
Public Records
$530,000
Price
-
November, 2017
-
Nov 1, 2017
Date
Expired
CRMLS: CV17228576
$605,000
Price
-
Oct 5, 2017
Date
Active
CRMLS: CV17228576
$605,000
Price
-
Listing provided courtesy of CRMLS
-
February, 2015
-
Feb 25, 2015
Date
Price Change
CRMLS: IG14176070
$900,000
Price
-
Aug 16, 2014
Date
Price Change
CRMLS: IG14176070
$949,000
Price
-
Listing provided courtesy of CRMLS
Show More
Tax History for 2291 El Capitan Dr
Assessed Value (2020):
$551,412
| Year | Land Value | Improved Value | Assessed Value |
|---|---|---|---|
| 2020 | $156,060 | $395,352 | $551,412 |
About 2291 El Capitan Dr
Detailed summary of property
Public Facts for 2291 El Capitan Dr
Public county record property details
- Beds
- 3
- Baths
- 3
- Year built
- 1972
- Sq. Ft.
- 3,453
- Lot Size
- 6,969
- Stories
- 2
- Type
- Single Family Residential
- Pool
- No
- Spa
- No
- County
- Riverside
- Lot#
- 3,61
- APN
- 243-040-003
The source for these homes facts are from public records.
92506 Real Estate Sale History (Last 30 days)
Last 30 days of sale history and trends
Median List Price
$759,900
Median List Price/Sq.Ft.
$386
Median Sold Price
$640,000
Median Sold Price/Sq.Ft.
$400
Total Inventory
137
Median Sale to List Price %
98.46%
Avg Days on Market
30
Loan Type
Conventional (52.5%), FHA (10%), VA (2.5%), Cash (20%), Other (15%)
Thinking of Selling?
Is this your property?
Thinking of Selling?
Call, Text or Message
Thinking of Selling?
Call, Text or Message
Refinance your Current Mortgage and Save
Save $
You could be saving money by taking advantage of a lower rate and reducing your monthly payment. See what current rates are at and get a free no-obligation quote on today's refinance rates.
Homes for Sale Near 2291 El Capitan Dr
Nearby Homes for Sale
Recently Sold Homes Near 2291 El Capitan Dr
Nearby Homes to 2291 El Capitan Dr
Data from public records.
2 Beds |
2 Baths |
1,456 Sq. Ft.
2 Beds |
2 Baths |
1,612 Sq. Ft.
3 Beds |
2 Baths |
2,395 Sq. Ft.
3 Beds |
2 Baths |
1,789 Sq. Ft.
2 Beds |
2 Baths |
1,612 Sq. Ft.
3 Beds |
2 Baths |
1,789 Sq. Ft.
4 Beds |
2 Baths |
1,993 Sq. Ft.
2 Beds |
2 Baths |
1,456 Sq. Ft.
3 Beds |
2 Baths |
1,789 Sq. Ft.
2 Beds |
2 Baths |
1,612 Sq. Ft.
3 Beds |
2 Baths |
1,789 Sq. Ft.
3 Beds |
2 Baths |
1,789 Sq. Ft.
Related Resources to 2291 El Capitan Dr
New Listings in 92506
Popular Zip Codes
Popular Cities
- Anaheim Hills Homes for Sale
- Brea Homes for Sale
- Corona Homes for Sale
- Fullerton Homes for Sale
- Huntington Beach Homes for Sale
- Irvine Homes for Sale
- La Habra Homes for Sale
- Long Beach Homes for Sale
- Los Angeles Homes for Sale
- Ontario Homes for Sale
- Placentia Homes for Sale
- San Bernardino Homes for Sale
- Whittier Homes for Sale
- Yorba Linda Homes for Sale
- More Cities
Other Riverside Resources
- Riverside Homes for Sale
- Riverside Townhomes for Sale
- Riverside Condos for Sale
- Riverside 1 Bedroom Homes for Sale
- Riverside 2 Bedroom Homes for Sale
- Riverside 3 Bedroom Homes for Sale
- Riverside 4 Bedroom Homes for Sale
- Riverside 5 Bedroom Homes for Sale
- Riverside Single Story Homes for Sale
- Riverside Homes for Sale with Pools
- Riverside Homes for Sale with 3 Car Garages
- Riverside New Homes for Sale
- Riverside Homes for Sale with Large Lots
- Riverside Cheapest Homes for Sale
- Riverside Luxury Homes for Sale
- Riverside Newest Listings for Sale
- Riverside Homes Pending Sale
- Riverside Recently Sold Homes
