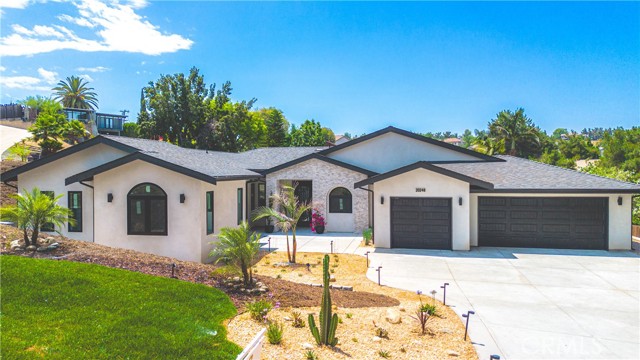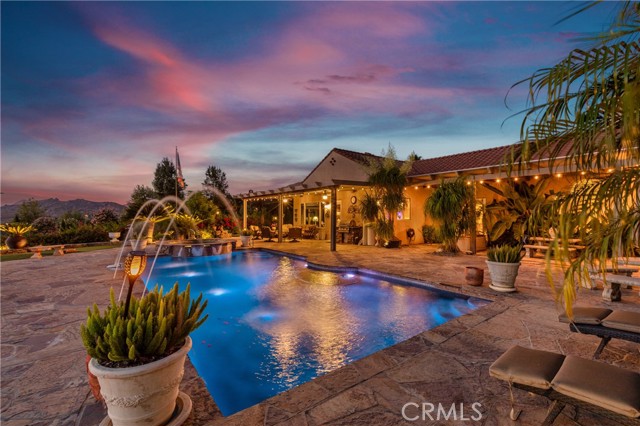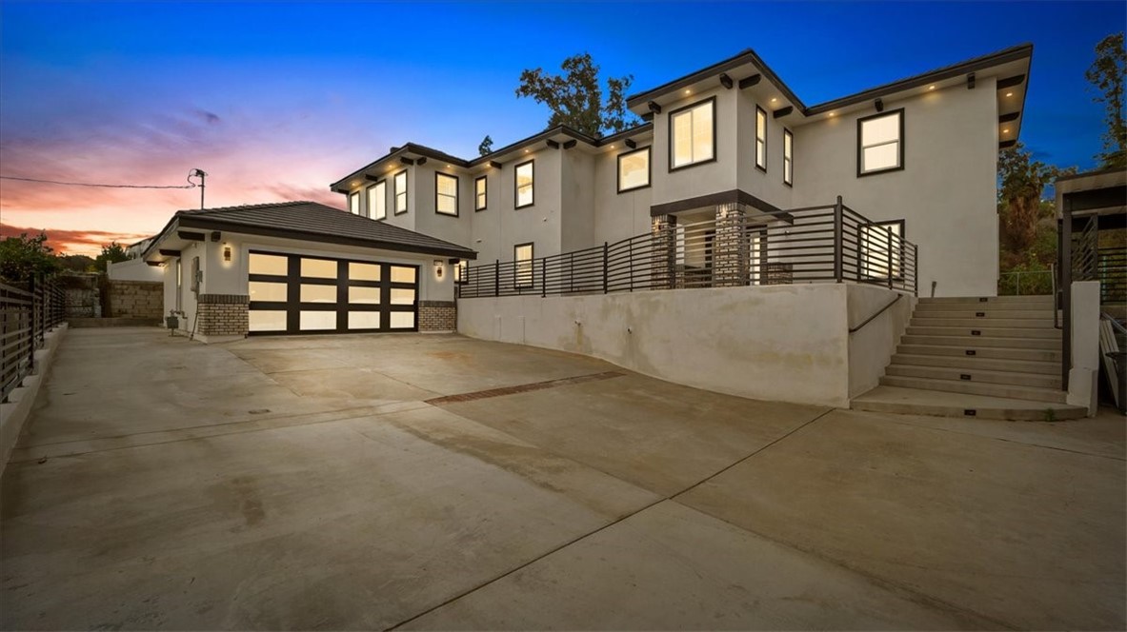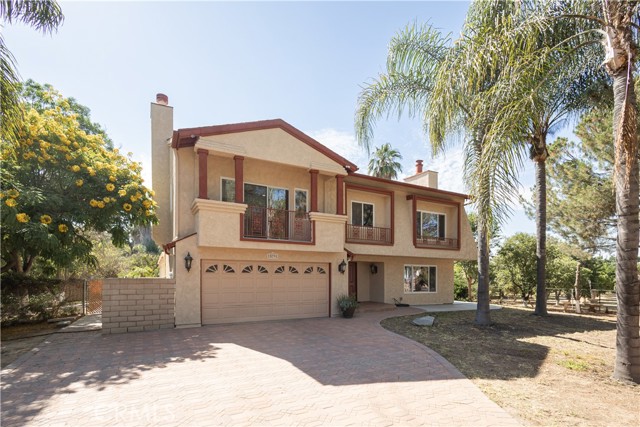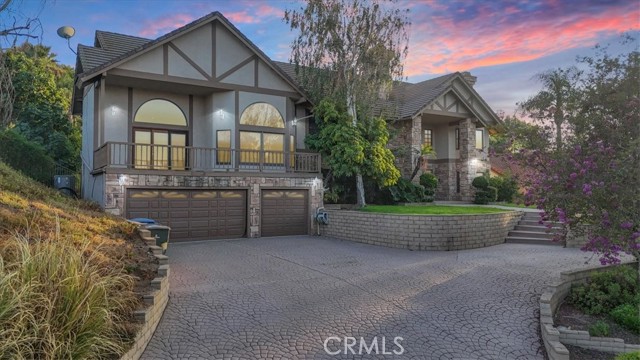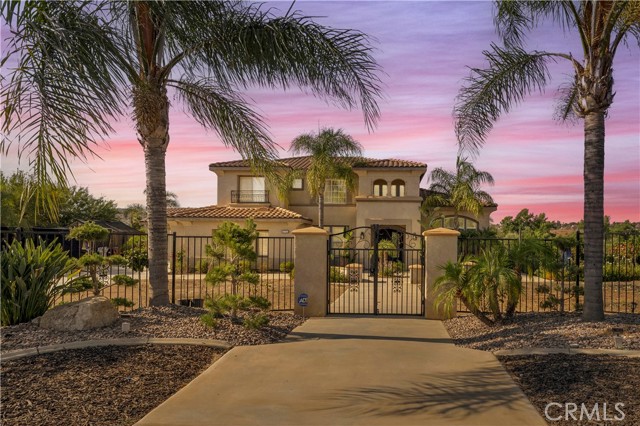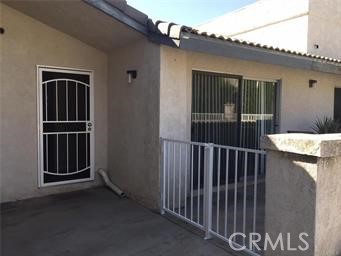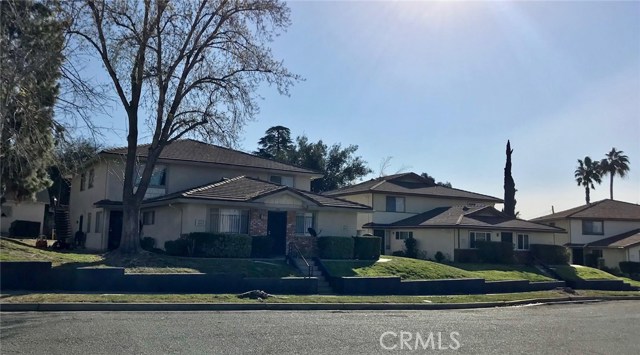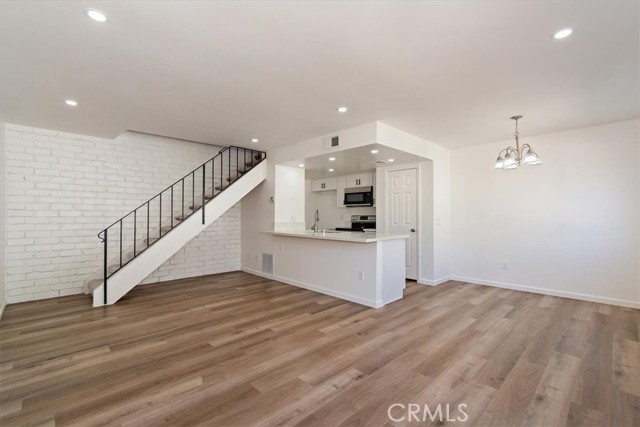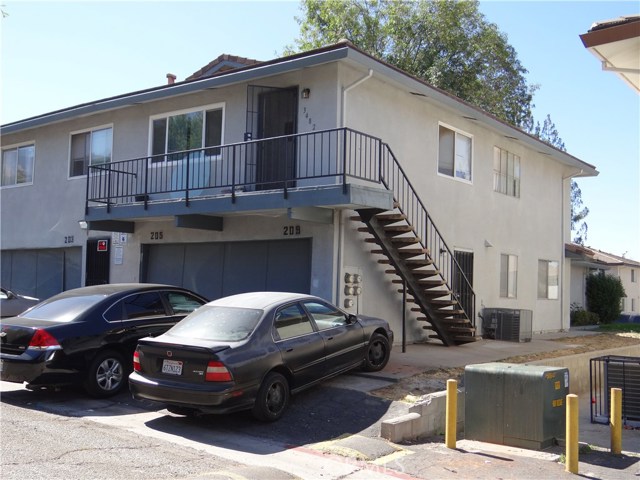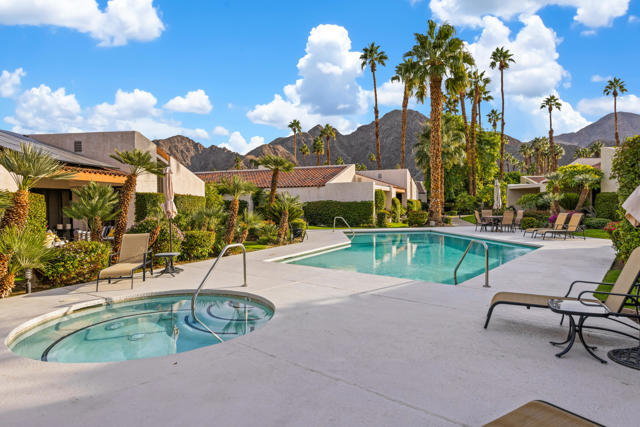
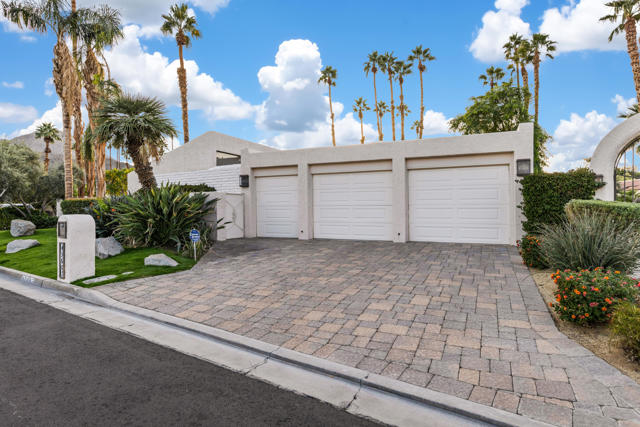
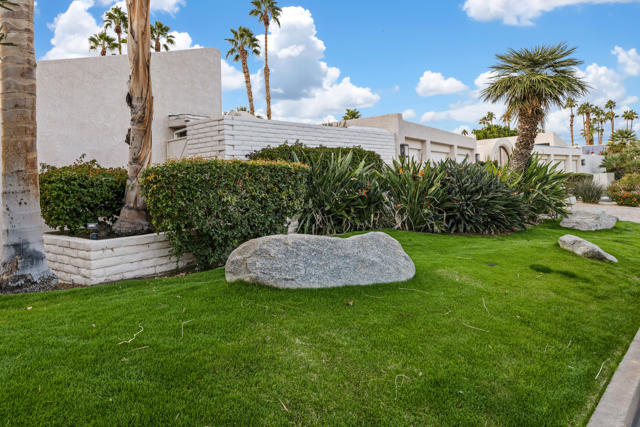
View Photos
45605 Pawnee Rd Indian Wells, CA 92210
$1,495,000
- 4 Beds
- 3 Baths
- 4,063 Sq.Ft.
For Sale
Property Overview: 45605 Pawnee Rd Indian Wells, CA has 4 bedrooms, 3 bathrooms, 4,063 living square feet and 6,098 square feet lot size. Call an Ardent Real Estate Group agent to verify current availability of this home or with any questions you may have.
Listed by Benjamin Duman | BRE #02079953 | HomeSmart
Co-listed by Maureen Duman | BRE #02079955 | HomeSmart
Co-listed by Maureen Duman | BRE #02079955 | HomeSmart
Last checked: 11 minutes ago |
Last updated: August 7th, 2024 |
Source CRMLS |
DOM: 113
Home details
- Lot Sq. Ft
- 6,098
- HOA Dues
- $700/mo
- Year built
- 1984
- Garage
- 2 Car
- Property Type:
- Condominium
- Status
- Active
- MLS#
- 219112048DA
- City
- Indian Wells
- County
- Riverside
- Time on Site
- 116 days
Show More
Open Houses for 45605 Pawnee Rd
No upcoming open houses
Schedule Tour
Loading...
Virtual Tour
Use the following link to view this property's virtual tour:
Property Details for 45605 Pawnee Rd
Local Indian Wells Agent
Loading...
Sale History for 45605 Pawnee Rd
Last sold for $806,000 on April 30th, 2021
-
May, 2024
-
May 24, 2024
Date
Active
CRMLS: 219112048DA
$1,575,000
Price
-
April, 2023
-
Apr 30, 2023
Date
Expired
CRMLS: 219087550DA
$1,795,000
Price
-
Nov 21, 2022
Date
Active
CRMLS: 219087550DA
$1,795,000
Price
-
Listing provided courtesy of CRMLS
-
October, 2022
-
Oct 16, 2022
Date
Expired
CRMLS: SB22179175
$1,950,000
Price
-
Aug 15, 2022
Date
Active
CRMLS: SB22179175
$1,950,000
Price
-
Listing provided courtesy of CRMLS
-
May, 2021
-
May 2, 2021
Date
Sold
CRMLS: 219058703DA
$806,000
Price
-
Mar 30, 2021
Date
Active Under Contract
CRMLS: 219058703DA
$799,000
Price
-
Mar 28, 2021
Date
Active
CRMLS: 219058703DA
$799,000
Price
-
Mar 13, 2021
Date
Active Under Contract
CRMLS: 219058703DA
$799,000
Price
-
Mar 12, 2021
Date
Active
CRMLS: 219058703DA
$799,000
Price
-
Mar 11, 2021
Date
Coming Soon
CRMLS: 219058703DA
$799,000
Price
-
Listing provided courtesy of CRMLS
-
June, 2018
-
Jun 7, 2018
Date
Expired
CRMLS: 217033162DA
$799,000
Price
-
May 11, 2018
Date
Hold
CRMLS: 217033162DA
$799,000
Price
-
Feb 12, 2018
Date
Price Change
CRMLS: 217033162DA
$799,000
Price
-
Dec 6, 2017
Date
Active
CRMLS: 217033162DA
$819,000
Price
-
Listing provided courtesy of CRMLS
-
December, 2017
-
Dec 1, 2017
Date
Expired
CRMLS: 217014702DA
$819,000
Price
-
Nov 11, 2017
Date
Price Change
CRMLS: 217014702DA
$819,000
Price
-
Sep 28, 2017
Date
Price Change
CRMLS: 217014702DA
$849,000
Price
-
May 18, 2017
Date
Active
CRMLS: 217014702DA
$899,000
Price
-
Listing provided courtesy of CRMLS
-
December, 2004
-
Dec 28, 2004
Date
Sold (Public Records)
Public Records
$969,500
Price
-
July, 1999
-
Jul 14, 1999
Date
Sold (Public Records)
Public Records
--
Price
Show More
Tax History for 45605 Pawnee Rd
Assessed Value (2020):
$776,620
| Year | Land Value | Improved Value | Assessed Value |
|---|---|---|---|
| 2020 | $193,887 | $582,733 | $776,620 |
Home Value Compared to the Market
This property vs the competition
About 45605 Pawnee Rd
Detailed summary of property
Public Facts for 45605 Pawnee Rd
Public county record property details
- Beds
- 3
- Baths
- 3
- Year built
- 1984
- Sq. Ft.
- 4,063
- Lot Size
- 6,098
- Stories
- 1
- Type
- Condominium Unit (Residential)
- Pool
- No
- Spa
- No
- County
- Riverside
- Lot#
- 6
- APN
- 633-250-056
The source for these homes facts are from public records.
92210 Real Estate Sale History (Last 30 days)
Last 30 days of sale history and trends
Median List Price
$1,299,000
Median List Price/Sq.Ft.
$462
Median Sold Price
$1,400,000
Median Sold Price/Sq.Ft.
$521
Total Inventory
85
Median Sale to List Price %
96.69%
Avg Days on Market
58
Loan Type
Conventional (22.22%), FHA (0%), VA (0%), Cash (61.11%), Other (0%)
Homes for Sale Near 45605 Pawnee Rd
Nearby Homes for Sale
Recently Sold Homes Near 45605 Pawnee Rd
Related Resources to 45605 Pawnee Rd
New Listings in 92210
Popular Zip Codes
Popular Cities
- Anaheim Hills Homes for Sale
- Brea Homes for Sale
- Corona Homes for Sale
- Fullerton Homes for Sale
- Huntington Beach Homes for Sale
- Irvine Homes for Sale
- La Habra Homes for Sale
- Long Beach Homes for Sale
- Los Angeles Homes for Sale
- Ontario Homes for Sale
- Placentia Homes for Sale
- Riverside Homes for Sale
- San Bernardino Homes for Sale
- Whittier Homes for Sale
- Yorba Linda Homes for Sale
- More Cities
Other Indian Wells Resources
- Indian Wells Homes for Sale
- Indian Wells Condos for Sale
- Indian Wells 1 Bedroom Homes for Sale
- Indian Wells 2 Bedroom Homes for Sale
- Indian Wells 3 Bedroom Homes for Sale
- Indian Wells 4 Bedroom Homes for Sale
- Indian Wells 5 Bedroom Homes for Sale
- Indian Wells Single Story Homes for Sale
- Indian Wells Homes for Sale with Pools
- Indian Wells Homes for Sale with 3 Car Garages
- Indian Wells New Homes for Sale
- Indian Wells Homes for Sale with Large Lots
- Indian Wells Cheapest Homes for Sale
- Indian Wells Luxury Homes for Sale
- Indian Wells Newest Listings for Sale
- Indian Wells Homes Pending Sale
- Indian Wells Recently Sold Homes
Based on information from California Regional Multiple Listing Service, Inc. as of 2019. This information is for your personal, non-commercial use and may not be used for any purpose other than to identify prospective properties you may be interested in purchasing. Display of MLS data is usually deemed reliable but is NOT guaranteed accurate by the MLS. Buyers are responsible for verifying the accuracy of all information and should investigate the data themselves or retain appropriate professionals. Information from sources other than the Listing Agent may have been included in the MLS data. Unless otherwise specified in writing, Broker/Agent has not and will not verify any information obtained from other sources. The Broker/Agent providing the information contained herein may or may not have been the Listing and/or Selling Agent.
