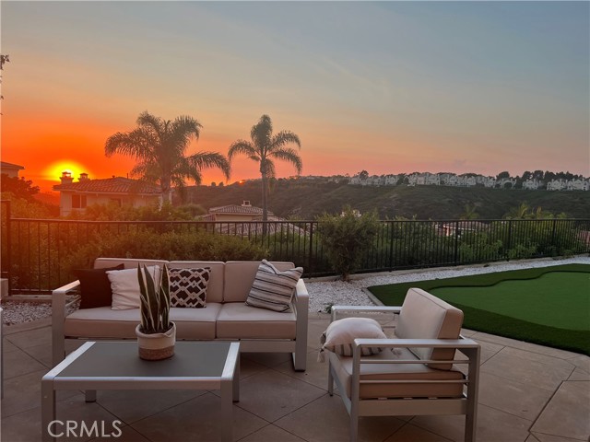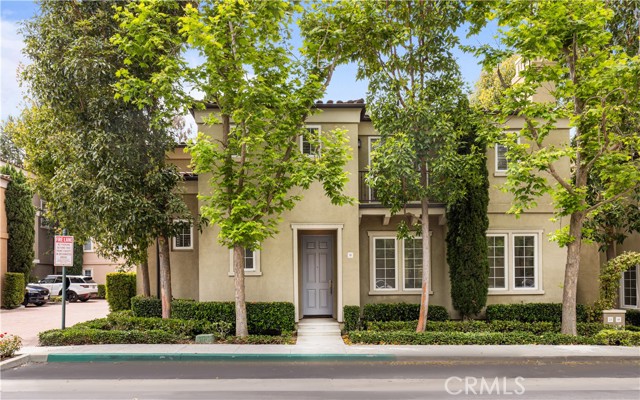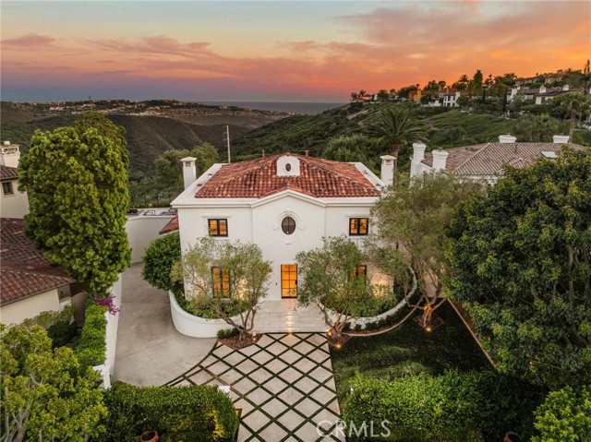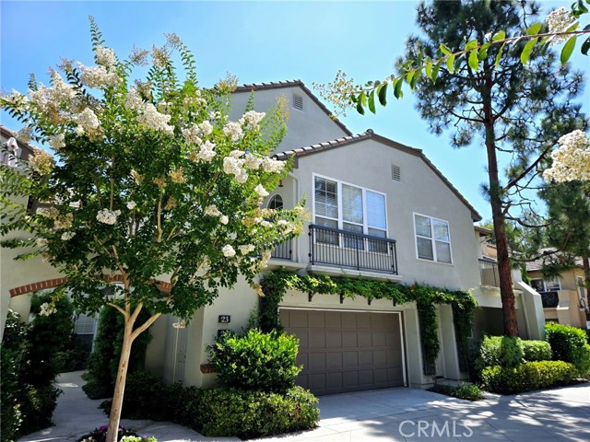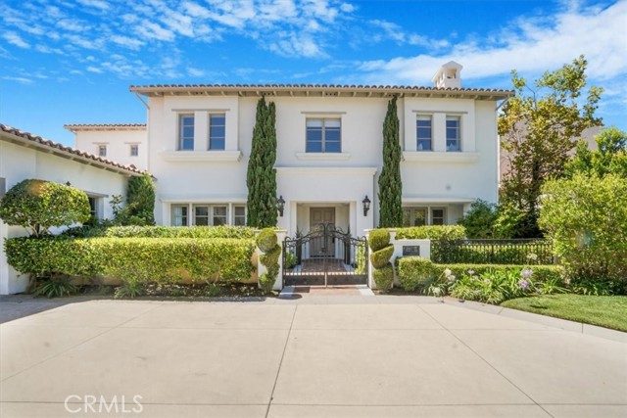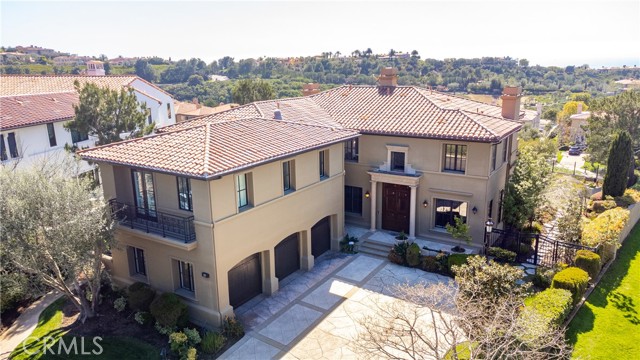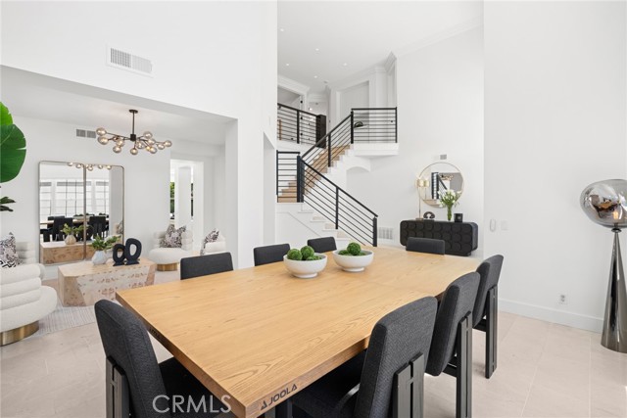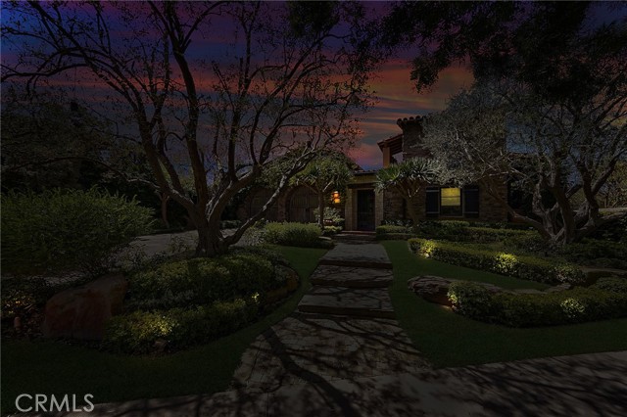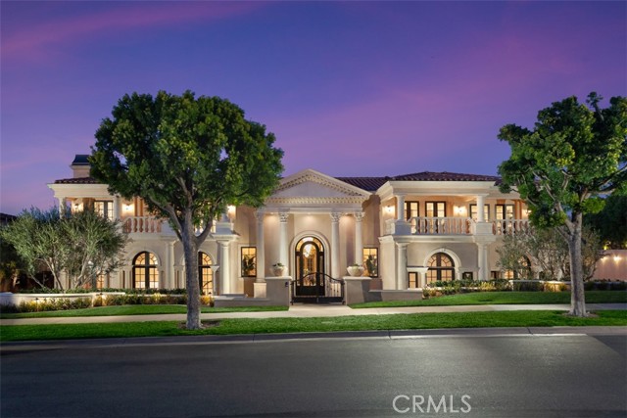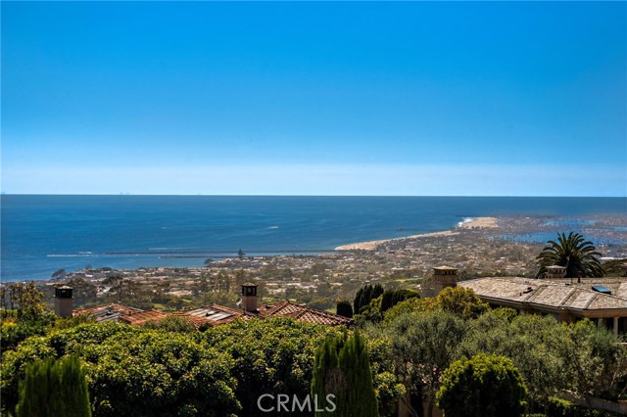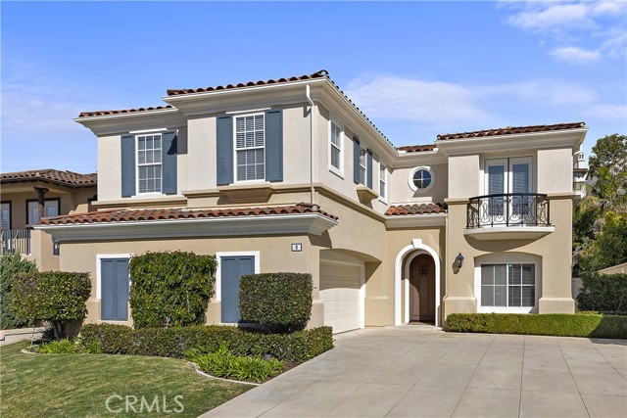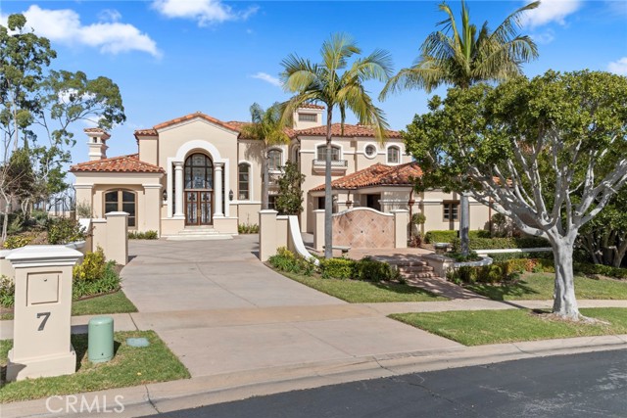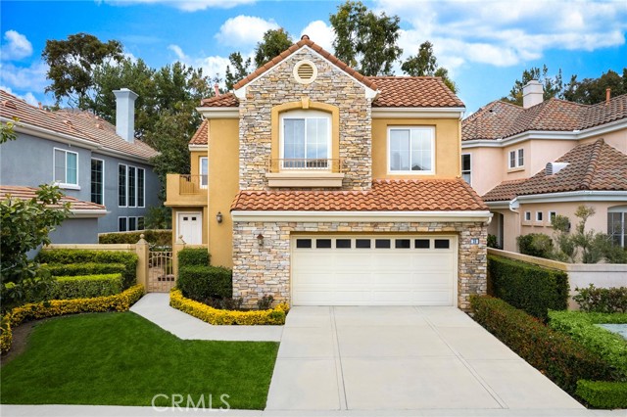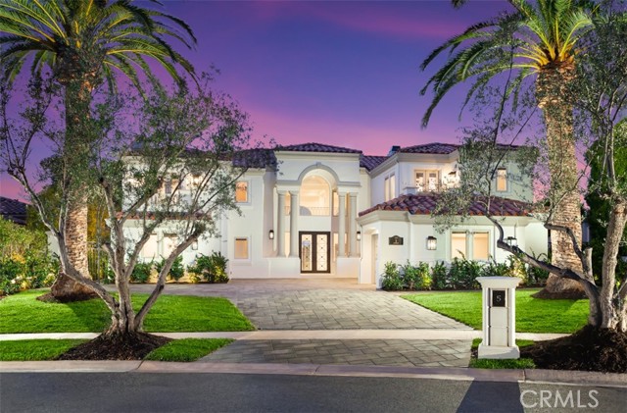


View Photos
5 Monterey Pine Dr Newport Coast, CA 92657
$14,980
- 4 Beds
- 4.5 Baths
- 3,373 Sq.Ft.
For Lease
Property Overview: 5 Monterey Pine Dr Newport Coast, CA has 4 bedrooms, 4.5 bathrooms, 3,373 living square feet and 4,000 square feet lot size. Call an Ardent Real Estate Group agent to verify current availability of this home or with any questions you may have.
Listed by Jin Ro | BRE #01826936 | Regency Real Estate Brokers
Last checked: 9 minutes ago |
Last updated: August 29th, 2024 |
Source CRMLS |
DOM: 28
Home details
- Lot Sq. Ft
- 4,000
- HOA Dues
- $670/mo
- Year built
- 1995
- Garage
- 3 Car
- Property Type:
- Single Family Home
- Status
- Active
- MLS#
- OC24166166
- City
- Newport Coast
- County
- Orange
- Time on Site
- 29 days
Show More
Open Houses for 5 Monterey Pine Dr
No upcoming open houses
Schedule Tour
Loading...
Property Details for 5 Monterey Pine Dr
Local Newport Coast Agent
Loading...
Sale History for 5 Monterey Pine Dr
Last leased for $10,000 on September 19th, 2023
-
August, 2024
-
Aug 29, 2024
Date
Active
CRMLS: OC24166166
$14,980
Price
-
September, 2023
-
Sep 19, 2023
Date
Leased
CRMLS: NP23127446
$10,000
Price
-
Jul 13, 2023
Date
Active
CRMLS: NP23127446
$14,850
Price
-
Listing provided courtesy of CRMLS
-
May, 2019
-
May 14, 2019
Date
Leased
CRMLS: OC19043007
$8,500
Price
-
Mar 21, 2019
Date
Price Change
CRMLS: OC19043007
$8,500
Price
-
Feb 26, 2019
Date
Active
CRMLS: OC19043007
$9,000
Price
-
Listing provided courtesy of CRMLS
-
July, 2018
-
Jul 17, 2018
Date
Sold
CRMLS: OC18044776
$2,200,000
Price
-
May 17, 2018
Date
Active Under Contract
CRMLS: OC18044776
$2,395,000
Price
-
May 2, 2018
Date
Active
CRMLS: OC18044776
$2,395,000
Price
-
Apr 26, 2018
Date
Active Under Contract
CRMLS: OC18044776
$2,395,000
Price
-
Apr 6, 2018
Date
Price Change
CRMLS: OC18044776
$2,395,000
Price
-
Feb 27, 2018
Date
Active
CRMLS: OC18044776
$2,595,000
Price
-
Listing provided courtesy of CRMLS
-
July, 2018
-
Jul 16, 2018
Date
Sold (Public Records)
Public Records
$2,200,000
Price
-
May, 1995
-
May 18, 1995
Date
Sold (Public Records)
Public Records
$645,000
Price
Show More
Tax History for 5 Monterey Pine Dr
Assessed Value (2020):
$2,244,000
| Year | Land Value | Improved Value | Assessed Value |
|---|---|---|---|
| 2020 | $1,719,396 | $524,604 | $2,244,000 |
Home Value Compared to the Market
This property vs the competition
About 5 Monterey Pine Dr
Detailed summary of property
Public Facts for 5 Monterey Pine Dr
Public county record property details
- Beds
- 4
- Baths
- 4
- Year built
- 1993
- Sq. Ft.
- 3,373
- Lot Size
- --
- Stories
- --
- Type
- Condominium Unit (Residential)
- Pool
- No
- Spa
- No
- County
- Orange
- Lot#
- 25
- APN
- 935-900-15
The source for these homes facts are from public records.
92657 Real Estate Sale History (Last 30 days)
Last 30 days of sale history and trends
Median List Price
$10,990,000
Median List Price/Sq.Ft.
$1,962
Median Sold Price
$4,400,000
Median Sold Price/Sq.Ft.
$1,406
Total Inventory
59
Median Sale to List Price %
100.11%
Avg Days on Market
17
Loan Type
Conventional (12.5%), FHA (0%), VA (0%), Cash (62.5%), Other (25%)
Homes for Sale Near 5 Monterey Pine Dr
Nearby Homes for Sale
Homes for Lease Near 5 Monterey Pine Dr
Nearby Homes for Lease
Recently Leased Homes Near 5 Monterey Pine Dr
Related Resources to 5 Monterey Pine Dr
New Listings in 92657
Popular Zip Codes
Popular Cities
- Anaheim Hills Homes for Sale
- Brea Homes for Sale
- Corona Homes for Sale
- Fullerton Homes for Sale
- Huntington Beach Homes for Sale
- Irvine Homes for Sale
- La Habra Homes for Sale
- Long Beach Homes for Sale
- Los Angeles Homes for Sale
- Ontario Homes for Sale
- Placentia Homes for Sale
- Riverside Homes for Sale
- San Bernardino Homes for Sale
- Whittier Homes for Sale
- Yorba Linda Homes for Sale
- More Cities
Other Newport Coast Resources
- Newport Coast Homes for Sale
- Newport Coast Condos for Sale
- Newport Coast 2 Bedroom Homes for Sale
- Newport Coast 3 Bedroom Homes for Sale
- Newport Coast 4 Bedroom Homes for Sale
- Newport Coast 5 Bedroom Homes for Sale
- Newport Coast Single Story Homes for Sale
- Newport Coast Homes for Sale with Pools
- Newport Coast Homes for Sale with 3 Car Garages
- Newport Coast New Homes for Sale
- Newport Coast Homes for Sale with Large Lots
- Newport Coast Cheapest Homes for Sale
- Newport Coast Luxury Homes for Sale
- Newport Coast Newest Listings for Sale
- Newport Coast Homes Pending Sale
- Newport Coast Recently Sold Homes
Based on information from California Regional Multiple Listing Service, Inc. as of 2019. This information is for your personal, non-commercial use and may not be used for any purpose other than to identify prospective properties you may be interested in purchasing. Display of MLS data is usually deemed reliable but is NOT guaranteed accurate by the MLS. Buyers are responsible for verifying the accuracy of all information and should investigate the data themselves or retain appropriate professionals. Information from sources other than the Listing Agent may have been included in the MLS data. Unless otherwise specified in writing, Broker/Agent has not and will not verify any information obtained from other sources. The Broker/Agent providing the information contained herein may or may not have been the Listing and/or Selling Agent.

