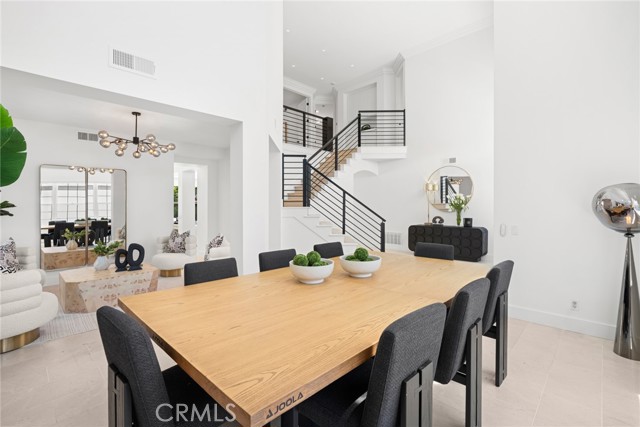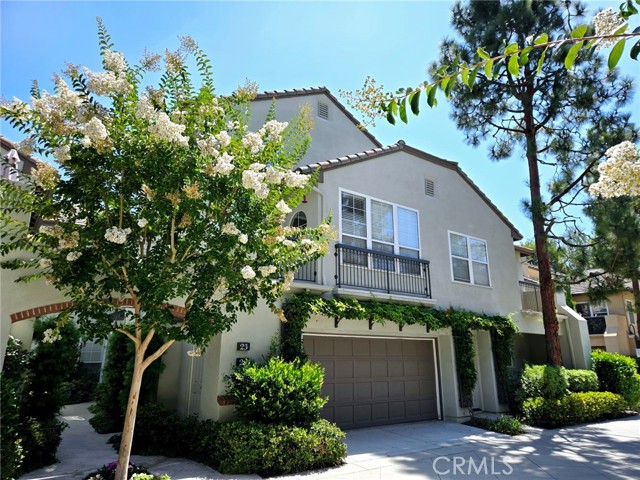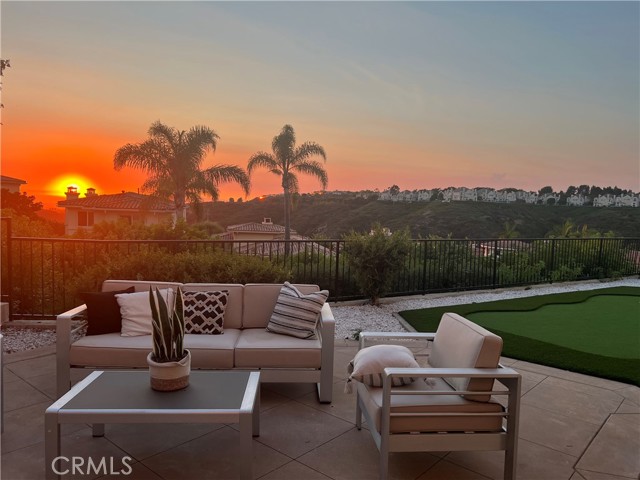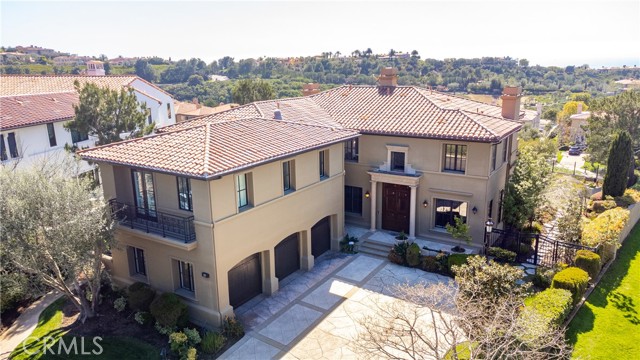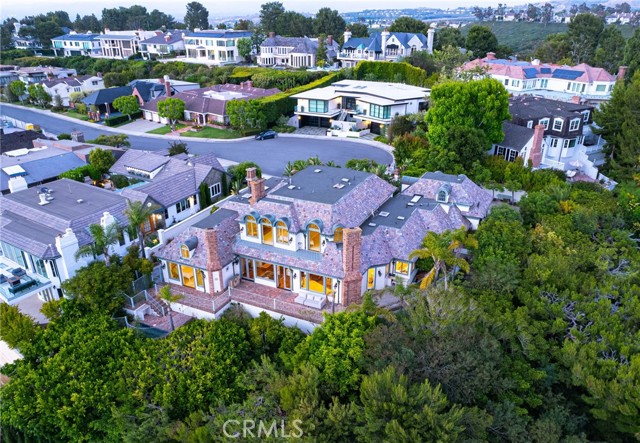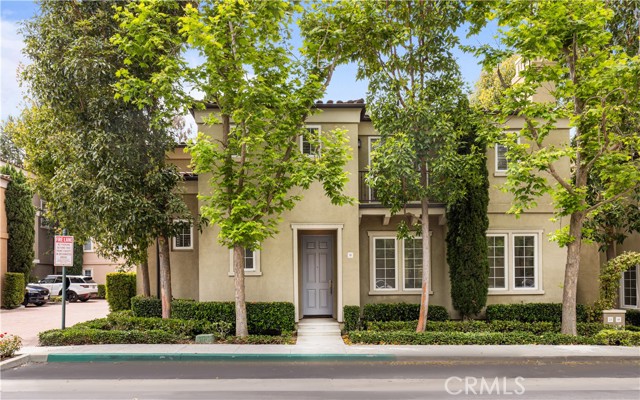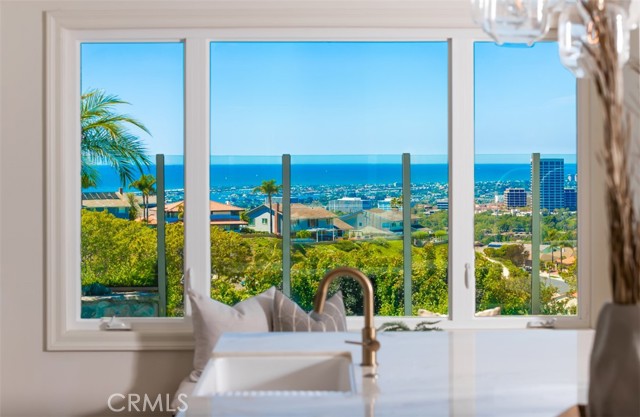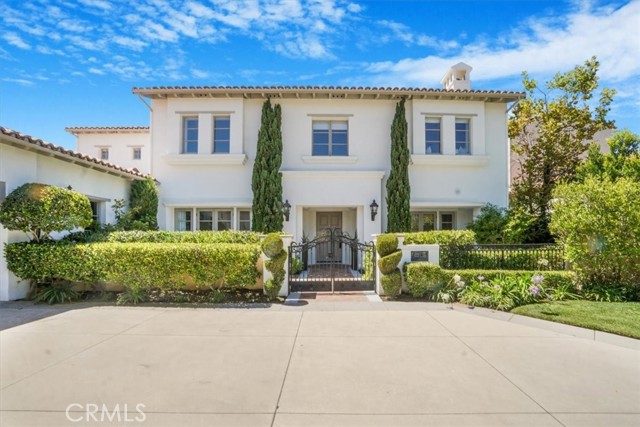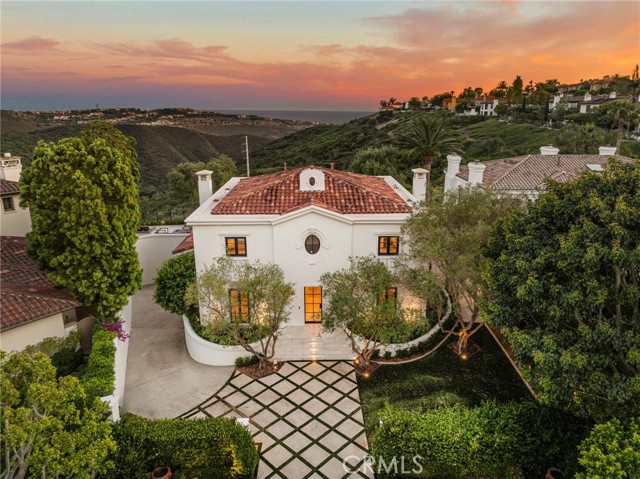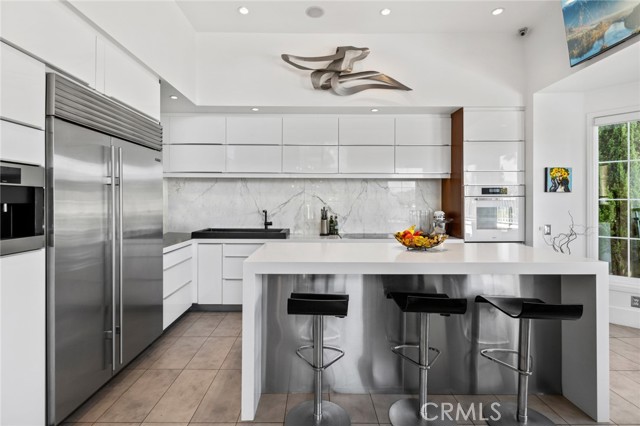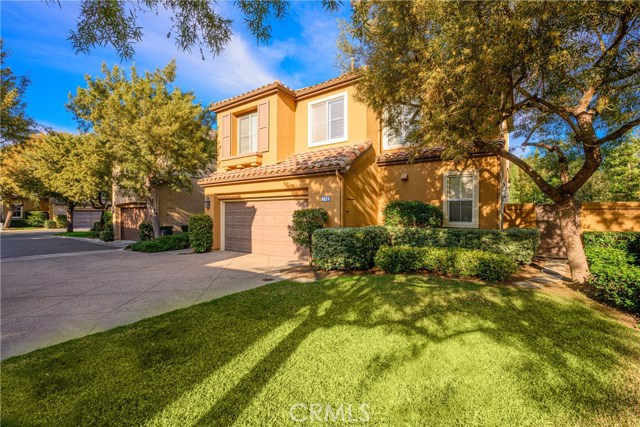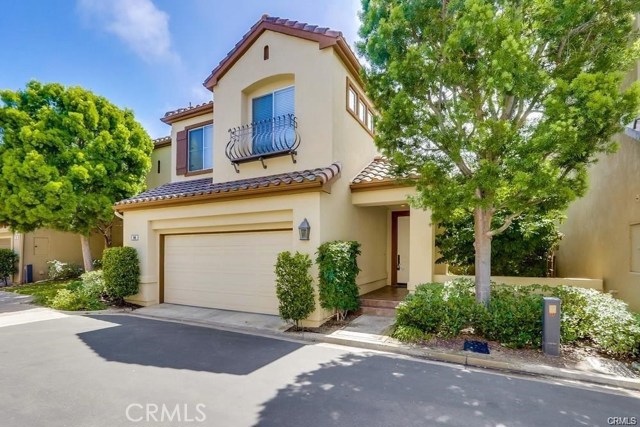


View Photos
5 Waterford Way Newport Coast, CA 92657
$12,000
- 4 Beds
- 4.5 Baths
- 3,346 Sq.Ft.
For Lease
Property Overview: 5 Waterford Way Newport Coast, CA has 4 bedrooms, 4.5 bathrooms, 3,346 living square feet and 7,975 square feet lot size. Call an Ardent Real Estate Group agent to verify current availability of this home or with any questions you may have.
Listed by Linda Hahn | BRE #01203378 | RE/MAX TerraSol
Last checked: 10 minutes ago |
Last updated: September 11th, 2024 |
Source CRMLS |
DOM: 16
Home details
- Lot Sq. Ft
- 7,975
- HOA Dues
- $0/mo
- Year built
- 1994
- Garage
- 3 Car
- Property Type:
- Single Family Home
- Status
- Active
- MLS#
- OC24181643
- City
- Newport Coast
- County
- Orange
- Time on Site
- 16 days
Show More
Open Houses for 5 Waterford Way
No upcoming open houses
Schedule Tour
Loading...
Property Details for 5 Waterford Way
Local Newport Coast Agent
Loading...
Sale History for 5 Waterford Way
Last leased for $12,000 on June 21st, 2021
-
September, 2024
-
Sep 11, 2024
Date
Active
CRMLS: OC24181643
$12,000
Price
-
June, 2021
-
Jun 21, 2021
Date
Leased
CRMLS: OC21132720
$12,000
Price
-
Jun 18, 2021
Date
Active
CRMLS: OC21132720
$12,000
Price
-
Listing provided courtesy of CRMLS
-
April, 2018
-
Apr 17, 2018
Date
Expired
CRMLS: OC18011025
$9,500
Price
-
Mar 8, 2018
Date
Withdrawn
CRMLS: OC18011025
$9,500
Price
-
Feb 28, 2018
Date
Price Change
CRMLS: OC18011025
$9,500
Price
-
Jan 16, 2018
Date
Active
CRMLS: OC18011025
$9,950
Price
-
Listing provided courtesy of CRMLS
-
October, 2017
-
Oct 27, 2017
Date
Sold
CRMLS: OC17217418
$2,488,000
Price
-
Oct 5, 2017
Date
Pending
CRMLS: OC17217418
$2,488,000
Price
-
Sep 25, 2017
Date
Active Under Contract
CRMLS: OC17217418
$2,488,000
Price
-
Sep 20, 2017
Date
Active
CRMLS: OC17217418
$2,488,000
Price
-
Listing provided courtesy of CRMLS
-
October, 2017
-
Oct 27, 2017
Date
Sold (Public Records)
Public Records
$2,488,000
Price
-
June, 2009
-
Jun 26, 2009
Date
Sold (Public Records)
Public Records
$1,900,000
Price
Show More
Tax History for 5 Waterford Way
Assessed Value (2020):
$2,588,515
| Year | Land Value | Improved Value | Assessed Value |
|---|---|---|---|
| 2020 | $2,043,582 | $544,933 | $2,588,515 |
Home Value Compared to the Market
This property vs the competition
About 5 Waterford Way
Detailed summary of property
Public Facts for 5 Waterford Way
Public county record property details
- Beds
- 5
- Baths
- 4
- Year built
- 1993
- Sq. Ft.
- 3,346
- Lot Size
- 7,975
- Stories
- --
- Type
- Single Family Residential
- Pool
- No
- Spa
- No
- County
- Orange
- Lot#
- 21
- APN
- 461-211-53
The source for these homes facts are from public records.
92657 Real Estate Sale History (Last 30 days)
Last 30 days of sale history and trends
Median List Price
$10,990,000
Median List Price/Sq.Ft.
$1,962
Median Sold Price
$4,400,000
Median Sold Price/Sq.Ft.
$1,406
Total Inventory
59
Median Sale to List Price %
100.11%
Avg Days on Market
17
Loan Type
Conventional (12.5%), FHA (0%), VA (0%), Cash (62.5%), Other (25%)
Homes for Sale Near 5 Waterford Way
Nearby Homes for Sale
Homes for Lease Near 5 Waterford Way
Nearby Homes for Lease
Recently Leased Homes Near 5 Waterford Way
Related Resources to 5 Waterford Way
New Listings in 92657
Popular Zip Codes
Popular Cities
- Anaheim Hills Homes for Sale
- Brea Homes for Sale
- Corona Homes for Sale
- Fullerton Homes for Sale
- Huntington Beach Homes for Sale
- Irvine Homes for Sale
- La Habra Homes for Sale
- Long Beach Homes for Sale
- Los Angeles Homes for Sale
- Ontario Homes for Sale
- Placentia Homes for Sale
- Riverside Homes for Sale
- San Bernardino Homes for Sale
- Whittier Homes for Sale
- Yorba Linda Homes for Sale
- More Cities
Other Newport Coast Resources
- Newport Coast Homes for Sale
- Newport Coast Condos for Sale
- Newport Coast 2 Bedroom Homes for Sale
- Newport Coast 3 Bedroom Homes for Sale
- Newport Coast 4 Bedroom Homes for Sale
- Newport Coast 5 Bedroom Homes for Sale
- Newport Coast Single Story Homes for Sale
- Newport Coast Homes for Sale with Pools
- Newport Coast Homes for Sale with 3 Car Garages
- Newport Coast New Homes for Sale
- Newport Coast Homes for Sale with Large Lots
- Newport Coast Cheapest Homes for Sale
- Newport Coast Luxury Homes for Sale
- Newport Coast Newest Listings for Sale
- Newport Coast Homes Pending Sale
- Newport Coast Recently Sold Homes
Based on information from California Regional Multiple Listing Service, Inc. as of 2019. This information is for your personal, non-commercial use and may not be used for any purpose other than to identify prospective properties you may be interested in purchasing. Display of MLS data is usually deemed reliable but is NOT guaranteed accurate by the MLS. Buyers are responsible for verifying the accuracy of all information and should investigate the data themselves or retain appropriate professionals. Information from sources other than the Listing Agent may have been included in the MLS data. Unless otherwise specified in writing, Broker/Agent has not and will not verify any information obtained from other sources. The Broker/Agent providing the information contained herein may or may not have been the Listing and/or Selling Agent.
