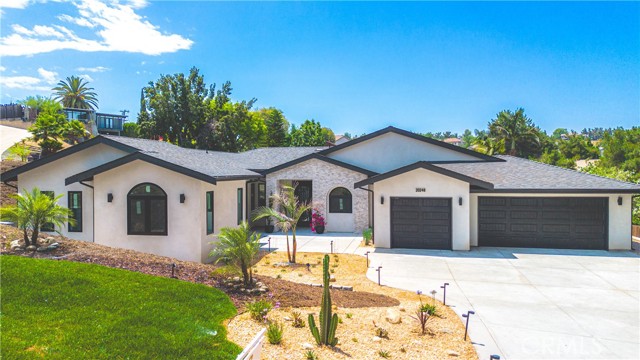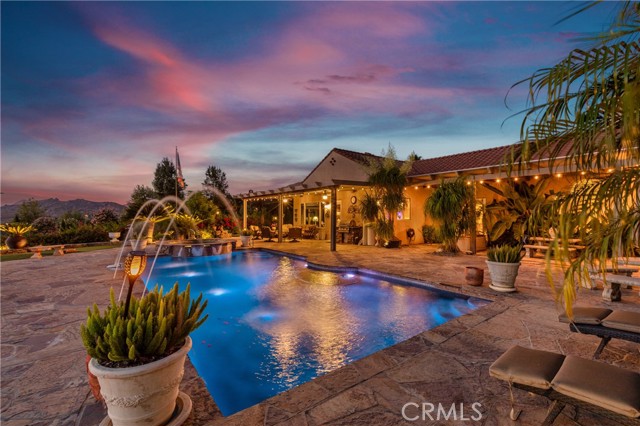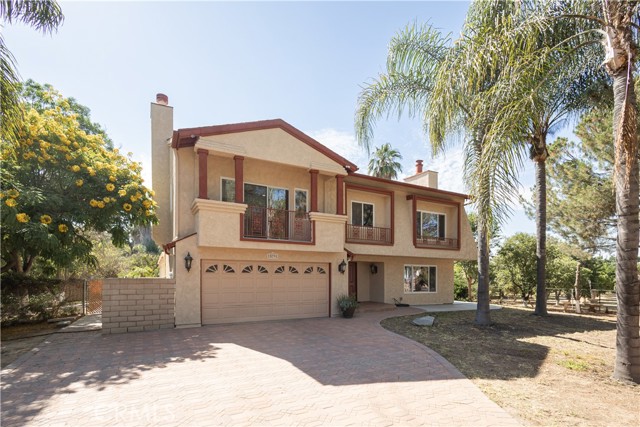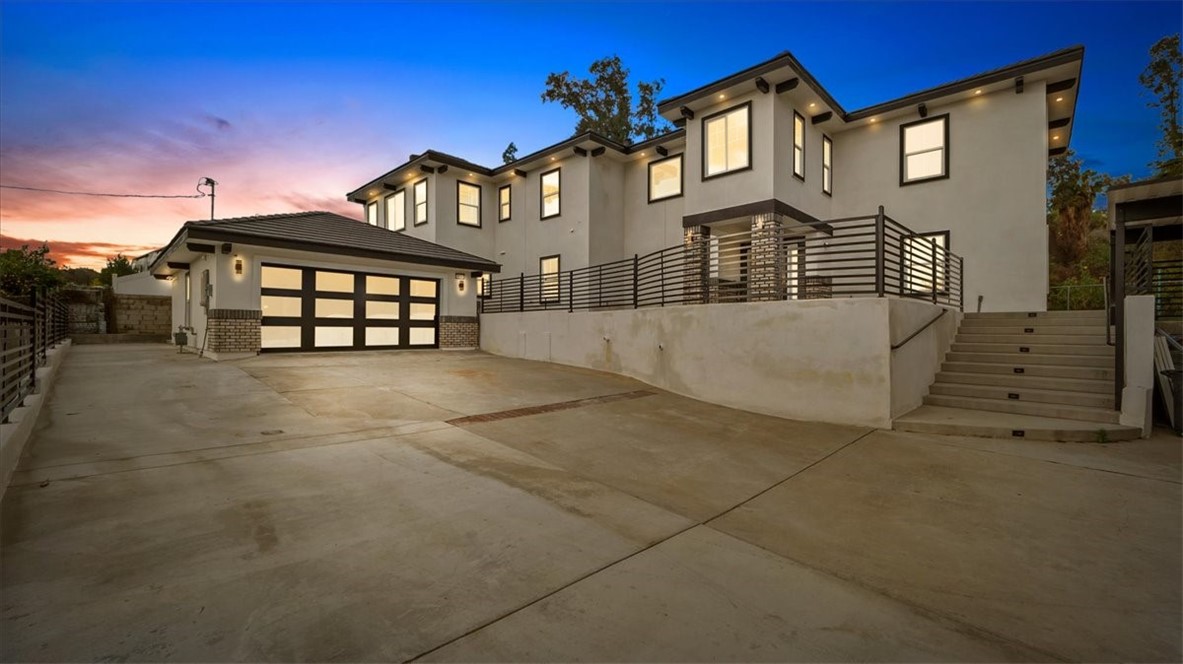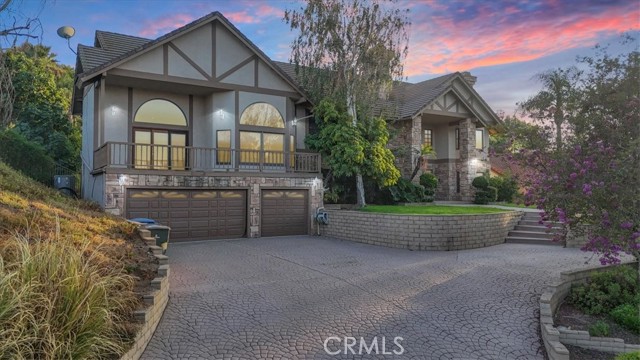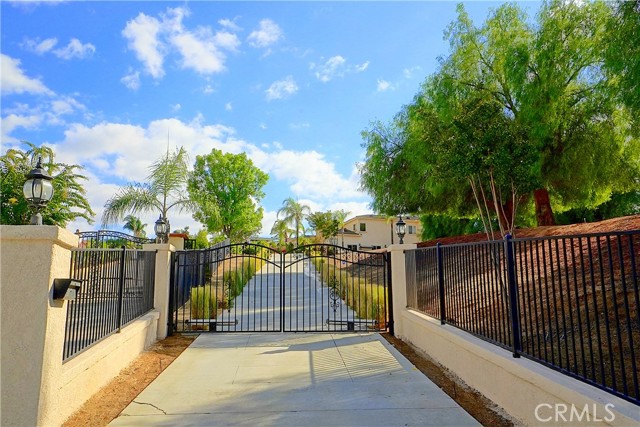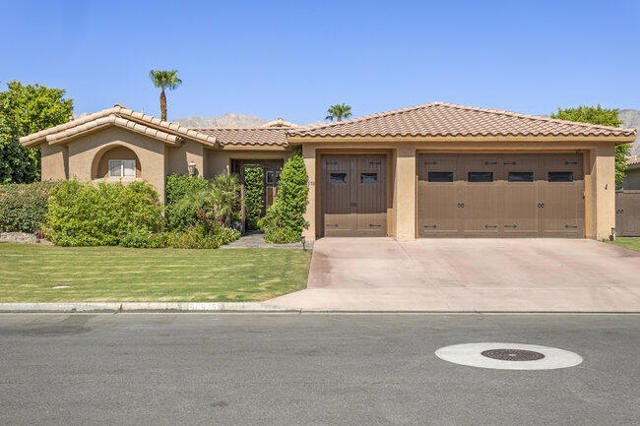
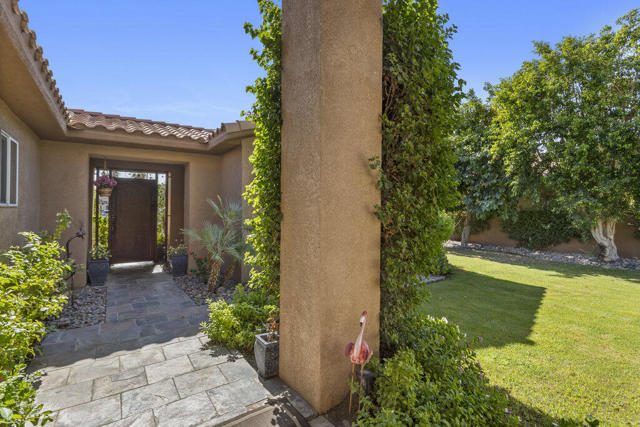
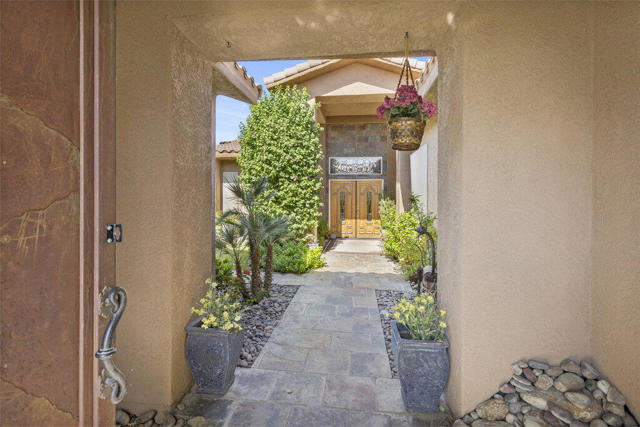
View Photos
50655 Calle Paloma La Quinta, CA 92253
$1,479,000
- 4 Beds
- 4.5 Baths
- 3,441 Sq.Ft.
For Sale
Property Overview: 50655 Calle Paloma La Quinta, CA has 4 bedrooms, 4.5 bathrooms, 3,441 living square feet and 13,068 square feet lot size. Call an Ardent Real Estate Group agent to verify current availability of this home or with any questions you may have.
Listed by Susan Thomas | BRE #01362598 | Compass
Last checked: 7 minutes ago |
Last updated: October 1st, 2024 |
Source CRMLS |
DOM: 0
Home details
- Lot Sq. Ft
- 13,068
- HOA Dues
- $0/mo
- Year built
- 2000
- Garage
- 3 Car
- Property Type:
- Single Family Home
- Status
- Active
- MLS#
- 219117535DA
- City
- La Quinta
- County
- Riverside
- Time on Site
- 2 hours
Show More
Open Houses for 50655 Calle Paloma
No upcoming open houses
Schedule Tour
Loading...
Property Details for 50655 Calle Paloma
Local La Quinta Agent
Loading...
Sale History for 50655 Calle Paloma
Last leased for $9,999 on January 24th, 2023
-
October, 2024
-
Oct 1, 2024
Date
Active
CRMLS: 219117535DA
$1,479,000
Price
-
May, 2023
-
May 7, 2023
Date
Expired
CRMLS: SB23015912
$9,999
Price
-
Jan 31, 2023
Date
Active
CRMLS: SB23015912
$9,999
Price
-
Listing provided courtesy of CRMLS
-
January, 2023
-
Jan 24, 2023
Date
Leased
CRMLS: SB22194696
$9,999
Price
-
Sep 4, 2022
Date
Active
CRMLS: SB22194696
$12,000
Price
-
Listing provided courtesy of CRMLS
-
October, 2022
-
Oct 19, 2022
Date
Expired
CRMLS: 219082112DA
$1,279,000
Price
-
Jul 20, 2022
Date
Active
CRMLS: 219082112DA
$1,299,000
Price
-
Listing provided courtesy of CRMLS
-
July, 2019
-
Jul 11, 2019
Date
Sold
CRMLS: 219000455DA
$620,000
Price
-
Jun 20, 2019
Date
Pending
CRMLS: 219000455DA
$629,900
Price
-
May 29, 2019
Date
Active Under Contract
CRMLS: 219000455DA
$629,900
Price
-
May 1, 2019
Date
Price Change
CRMLS: 219000455DA
$629,900
Price
-
Mar 14, 2019
Date
Price Change
CRMLS: 219000455DA
$650,000
Price
-
Jan 4, 2019
Date
Active
CRMLS: 219000455DA
$675,000
Price
-
Listing provided courtesy of CRMLS
-
July, 2019
-
Jul 11, 2019
Date
Sold (Public Records)
Public Records
$620,000
Price
-
January, 2019
-
Jan 1, 2019
Date
Expired
CRMLS: 218033588DA
$675,000
Price
-
Nov 29, 2018
Date
Active
CRMLS: 218033588DA
$675,000
Price
-
Listing provided courtesy of CRMLS
-
November, 2018
-
Nov 29, 2018
Date
Canceled
CRMLS: 218005608DA
$700,000
Price
-
Mar 14, 2018
Date
Price Change
CRMLS: 218005608DA
$700,000
Price
-
Feb 21, 2018
Date
Active
CRMLS: 218005608DA
$750,000
Price
-
Listing provided courtesy of CRMLS
-
March, 2009
-
Mar 24, 2009
Date
Sold (Public Records)
Public Records
$375,000
Price
Show More
Tax History for 50655 Calle Paloma
Assessed Value (2020):
$620,000
| Year | Land Value | Improved Value | Assessed Value |
|---|---|---|---|
| 2020 | $38,752 | $581,248 | $620,000 |
Home Value Compared to the Market
This property vs the competition
About 50655 Calle Paloma
Detailed summary of property
Public Facts for 50655 Calle Paloma
Public county record property details
- Beds
- 4
- Baths
- 3
- Year built
- 2000
- Sq. Ft.
- 3,441
- Lot Size
- 13,068
- Stories
- 1
- Type
- Single Family Residential
- Pool
- Yes
- Spa
- No
- County
- Riverside
- Lot#
- 72,73
- APN
- 770-096-002
The source for these homes facts are from public records.
92253 Real Estate Sale History (Last 30 days)
Last 30 days of sale history and trends
Median List Price
$785,000
Median List Price/Sq.Ft.
$397
Median Sold Price
$799,000
Median Sold Price/Sq.Ft.
$402
Total Inventory
478
Median Sale to List Price %
100%
Avg Days on Market
74
Loan Type
Conventional (40.63%), FHA (3.13%), VA (1.56%), Cash (34.38%), Other (9.38%)
Homes for Sale Near 50655 Calle Paloma
Nearby Homes for Sale
Recently Sold Homes Near 50655 Calle Paloma
Related Resources to 50655 Calle Paloma
New Listings in 92253
Popular Zip Codes
Popular Cities
- Anaheim Hills Homes for Sale
- Brea Homes for Sale
- Corona Homes for Sale
- Fullerton Homes for Sale
- Huntington Beach Homes for Sale
- Irvine Homes for Sale
- La Habra Homes for Sale
- Long Beach Homes for Sale
- Los Angeles Homes for Sale
- Ontario Homes for Sale
- Placentia Homes for Sale
- Riverside Homes for Sale
- San Bernardino Homes for Sale
- Whittier Homes for Sale
- Yorba Linda Homes for Sale
- More Cities
Other La Quinta Resources
- La Quinta Homes for Sale
- La Quinta Townhomes for Sale
- La Quinta Condos for Sale
- La Quinta 1 Bedroom Homes for Sale
- La Quinta 2 Bedroom Homes for Sale
- La Quinta 3 Bedroom Homes for Sale
- La Quinta 4 Bedroom Homes for Sale
- La Quinta 5 Bedroom Homes for Sale
- La Quinta Single Story Homes for Sale
- La Quinta Homes for Sale with Pools
- La Quinta Homes for Sale with 3 Car Garages
- La Quinta New Homes for Sale
- La Quinta Homes for Sale with Large Lots
- La Quinta Cheapest Homes for Sale
- La Quinta Luxury Homes for Sale
- La Quinta Newest Listings for Sale
- La Quinta Homes Pending Sale
- La Quinta Recently Sold Homes
Based on information from California Regional Multiple Listing Service, Inc. as of 2019. This information is for your personal, non-commercial use and may not be used for any purpose other than to identify prospective properties you may be interested in purchasing. Display of MLS data is usually deemed reliable but is NOT guaranteed accurate by the MLS. Buyers are responsible for verifying the accuracy of all information and should investigate the data themselves or retain appropriate professionals. Information from sources other than the Listing Agent may have been included in the MLS data. Unless otherwise specified in writing, Broker/Agent has not and will not verify any information obtained from other sources. The Broker/Agent providing the information contained herein may or may not have been the Listing and/or Selling Agent.
