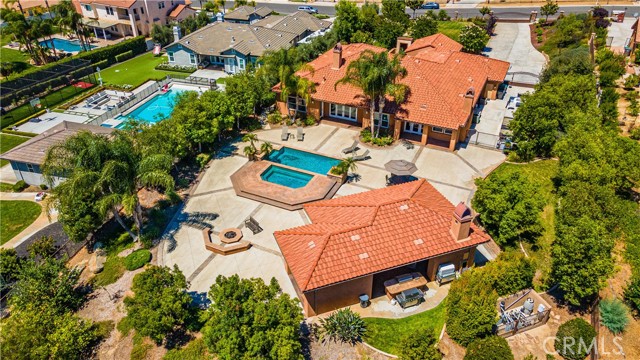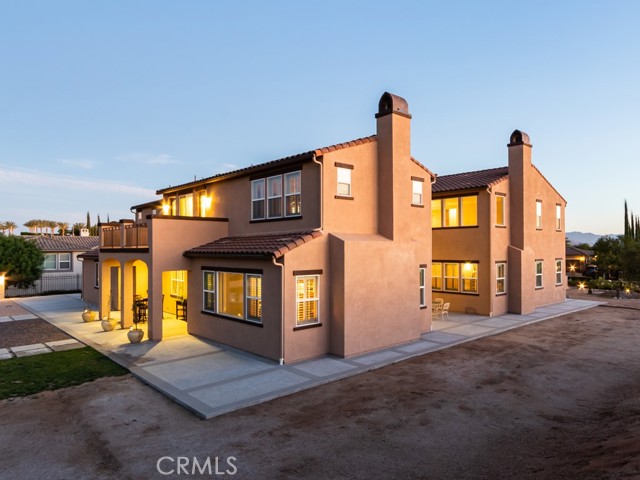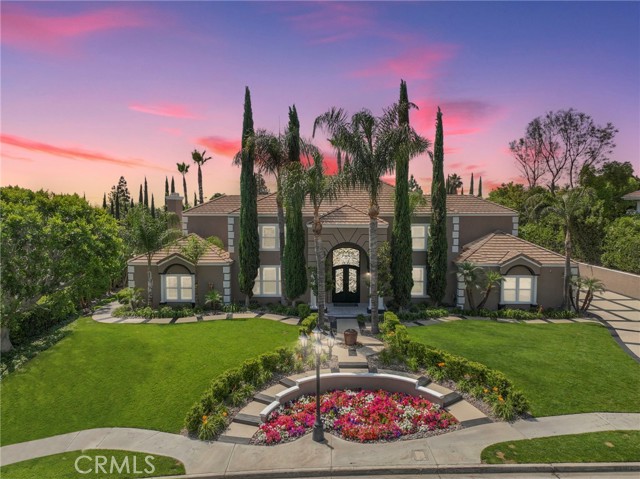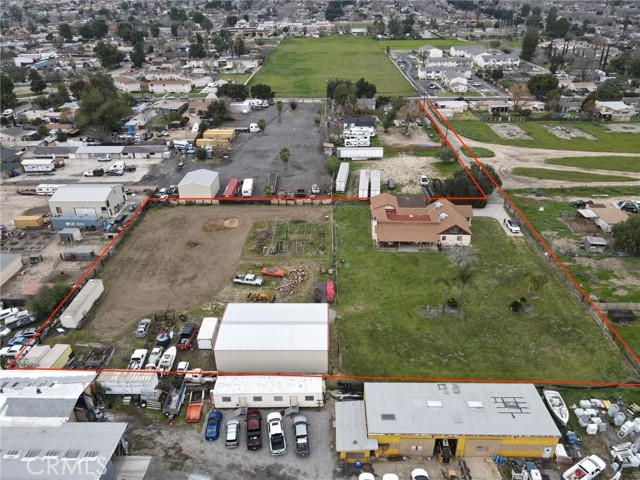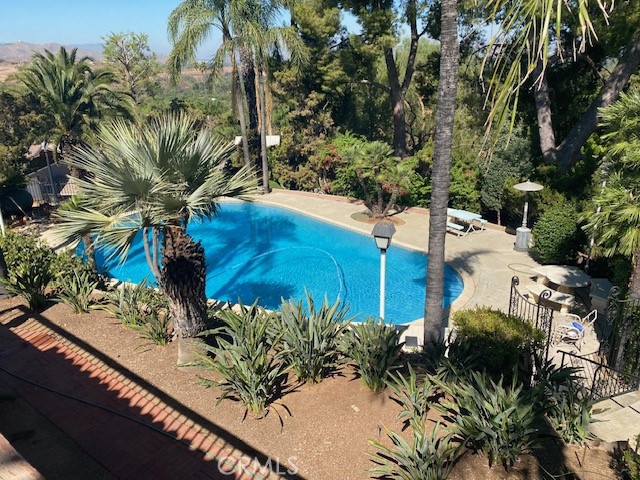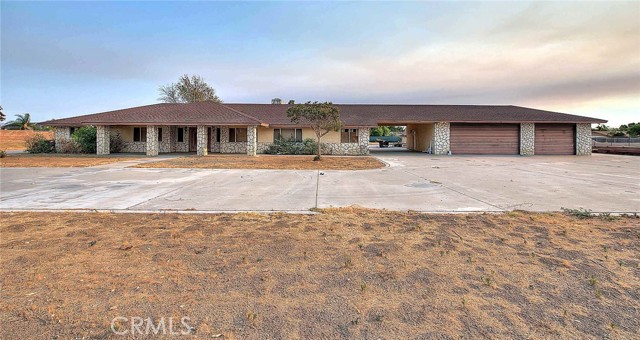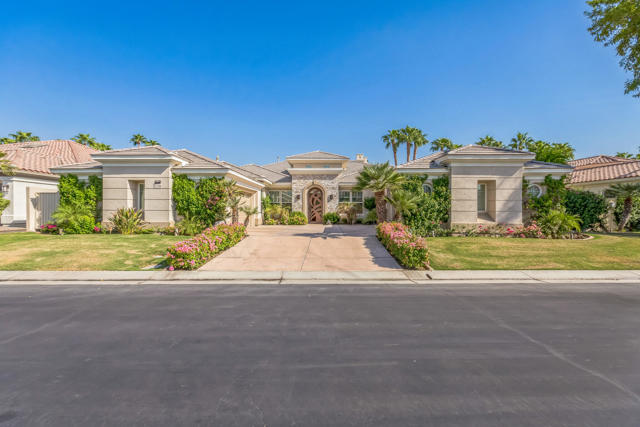
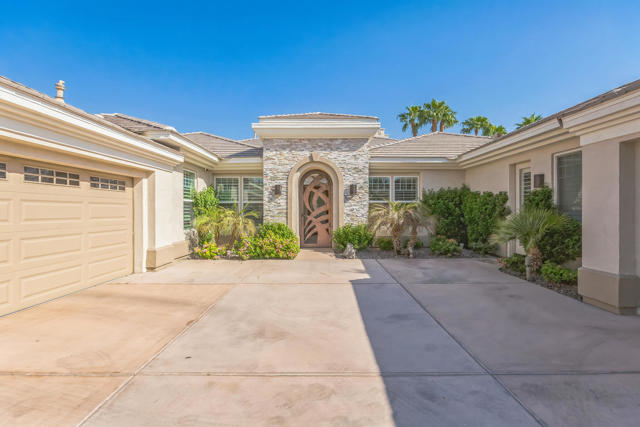
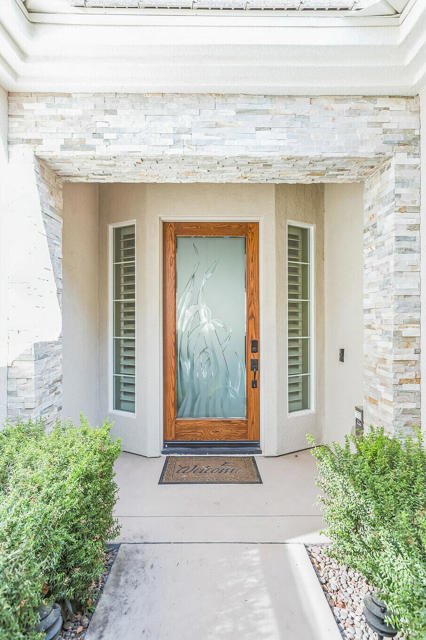
View Photos
81310 Legends Way La Quinta, CA 92253
$2,197,000
- 4 Beds
- 4.5 Baths
- 4,370 Sq.Ft.
For Sale
Property Overview: 81310 Legends Way La Quinta, CA has 4 bedrooms, 4.5 bathrooms, 4,370 living square feet and 12,632 square feet lot size. Call an Ardent Real Estate Group agent to verify current availability of this home or with any questions you may have.
Listed by Gina Henson | BRE #01465646 | Sequoia Realty Services
Last checked: 8 minutes ago |
Last updated: September 30th, 2024 |
Source CRMLS |
DOM: 0
Home details
- Lot Sq. Ft
- 12,632
- HOA Dues
- $499/mo
- Year built
- 2005
- Garage
- 3 Car
- Property Type:
- Single Family Home
- Status
- Active
- MLS#
- 219117504DA
- City
- La Quinta
- County
- Riverside
- Time on Site
- 3 hours
Show More
Open Houses for 81310 Legends Way
No upcoming open houses
Schedule Tour
Loading...
Property Details for 81310 Legends Way
Local La Quinta Agent
Loading...
Sale History for 81310 Legends Way
Last sold for $1,910,000 on April 19th, 2024
-
September, 2024
-
Sep 30, 2024
Date
Active
CRMLS: 219117504DA
$2,197,000
Price
-
April, 2024
-
Apr 19, 2024
Date
Sold
CRMLS: 219106380DA
$1,910,000
Price
-
Feb 4, 2024
Date
Active
CRMLS: 219106380DA
$2,049,000
Price
-
Listing provided courtesy of CRMLS
-
March, 2019
-
Mar 22, 2019
Date
Sold
CRMLS: 18404122PS
$1,055,000
Price
-
Mar 21, 2019
Date
Pending
CRMLS: 18404122PS
$1,099,000
Price
-
Mar 16, 2019
Date
Active Under Contract
CRMLS: 18404122PS
$1,099,000
Price
-
Feb 25, 2019
Date
Price Change
CRMLS: 18404122PS
$1,099,000
Price
-
Nov 5, 2018
Date
Active
CRMLS: 18404122PS
$1,199,000
Price
-
Listing provided courtesy of CRMLS
-
March, 2019
-
Mar 22, 2019
Date
Sold (Public Records)
Public Records
$1,055,000
Price
-
November, 2018
-
Nov 5, 2018
Date
Expired
CRMLS: 18340526PS
$1,199,000
Price
-
May 5, 2018
Date
Price Change
CRMLS: 18340526PS
$1,199,000
Price
-
May 5, 2018
Date
Active
CRMLS: 18340526PS
$1,199,000
Price
-
Listing provided courtesy of CRMLS
-
May, 2007
-
May 21, 2007
Date
Sold (Public Records)
Public Records
$1,500,000
Price
Show More
Tax History for 81310 Legends Way
Assessed Value (2020):
$1,076,100
| Year | Land Value | Improved Value | Assessed Value |
|---|---|---|---|
| 2020 | $178,500 | $897,600 | $1,076,100 |
Home Value Compared to the Market
This property vs the competition
About 81310 Legends Way
Detailed summary of property
Public Facts for 81310 Legends Way
Public county record property details
- Beds
- 4
- Baths
- 3
- Year built
- 2005
- Sq. Ft.
- 4,370
- Lot Size
- 12,632
- Stories
- 1
- Type
- Single Family Residential
- Pool
- Yes
- Spa
- No
- County
- Riverside
- Lot#
- 11
- APN
- 762-420-011
The source for these homes facts are from public records.
92253 Real Estate Sale History (Last 30 days)
Last 30 days of sale history and trends
Median List Price
$785,000
Median List Price/Sq.Ft.
$397
Median Sold Price
$799,000
Median Sold Price/Sq.Ft.
$402
Total Inventory
478
Median Sale to List Price %
100%
Avg Days on Market
74
Loan Type
Conventional (40.63%), FHA (3.13%), VA (1.56%), Cash (34.38%), Other (9.38%)
Homes for Sale Near 81310 Legends Way
Nearby Homes for Sale
Recently Sold Homes Near 81310 Legends Way
Related Resources to 81310 Legends Way
New Listings in 92253
Popular Zip Codes
Popular Cities
- Anaheim Hills Homes for Sale
- Brea Homes for Sale
- Corona Homes for Sale
- Fullerton Homes for Sale
- Huntington Beach Homes for Sale
- Irvine Homes for Sale
- La Habra Homes for Sale
- Long Beach Homes for Sale
- Los Angeles Homes for Sale
- Ontario Homes for Sale
- Placentia Homes for Sale
- Riverside Homes for Sale
- San Bernardino Homes for Sale
- Whittier Homes for Sale
- Yorba Linda Homes for Sale
- More Cities
Other La Quinta Resources
- La Quinta Homes for Sale
- La Quinta Townhomes for Sale
- La Quinta Condos for Sale
- La Quinta 1 Bedroom Homes for Sale
- La Quinta 2 Bedroom Homes for Sale
- La Quinta 3 Bedroom Homes for Sale
- La Quinta 4 Bedroom Homes for Sale
- La Quinta 5 Bedroom Homes for Sale
- La Quinta Single Story Homes for Sale
- La Quinta Homes for Sale with Pools
- La Quinta Homes for Sale with 3 Car Garages
- La Quinta New Homes for Sale
- La Quinta Homes for Sale with Large Lots
- La Quinta Cheapest Homes for Sale
- La Quinta Luxury Homes for Sale
- La Quinta Newest Listings for Sale
- La Quinta Homes Pending Sale
- La Quinta Recently Sold Homes
Based on information from California Regional Multiple Listing Service, Inc. as of 2019. This information is for your personal, non-commercial use and may not be used for any purpose other than to identify prospective properties you may be interested in purchasing. Display of MLS data is usually deemed reliable but is NOT guaranteed accurate by the MLS. Buyers are responsible for verifying the accuracy of all information and should investigate the data themselves or retain appropriate professionals. Information from sources other than the Listing Agent may have been included in the MLS data. Unless otherwise specified in writing, Broker/Agent has not and will not verify any information obtained from other sources. The Broker/Agent providing the information contained herein may or may not have been the Listing and/or Selling Agent.
