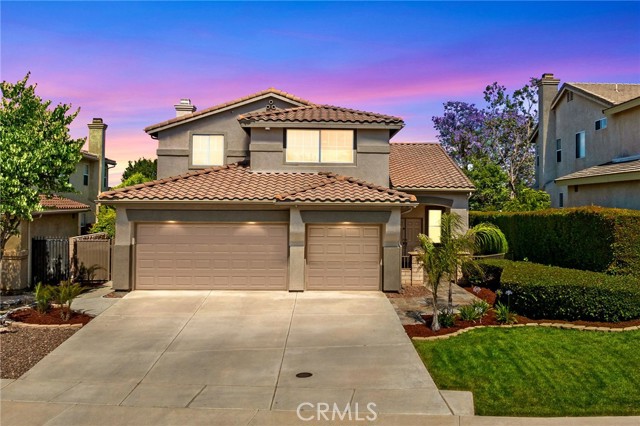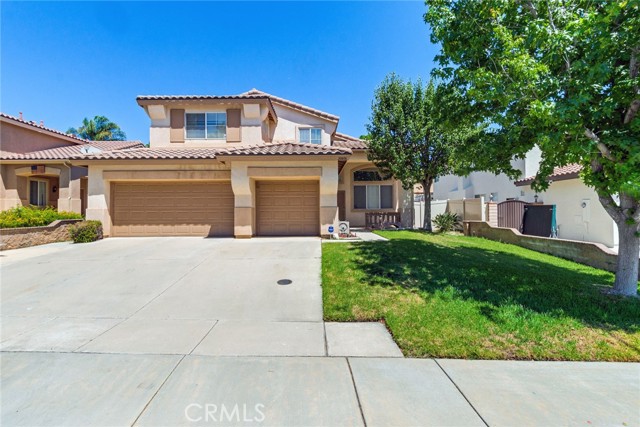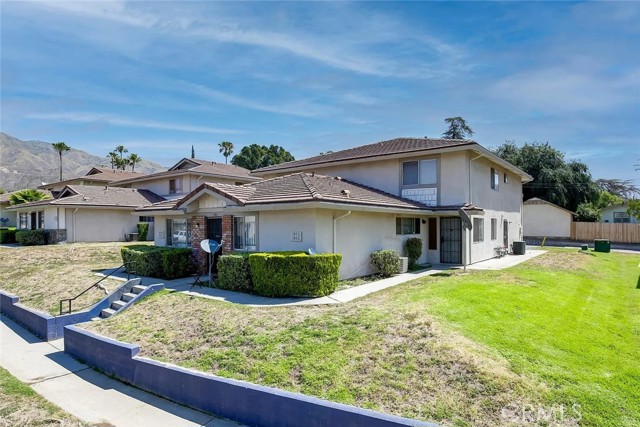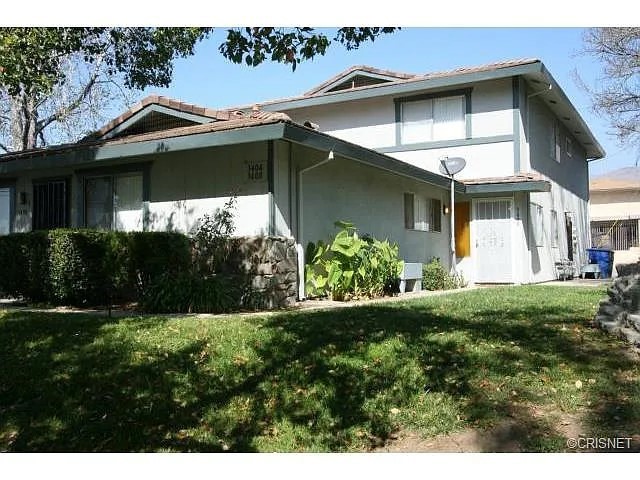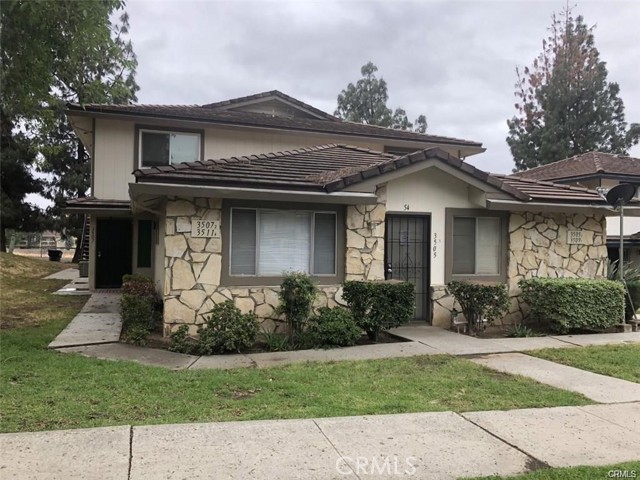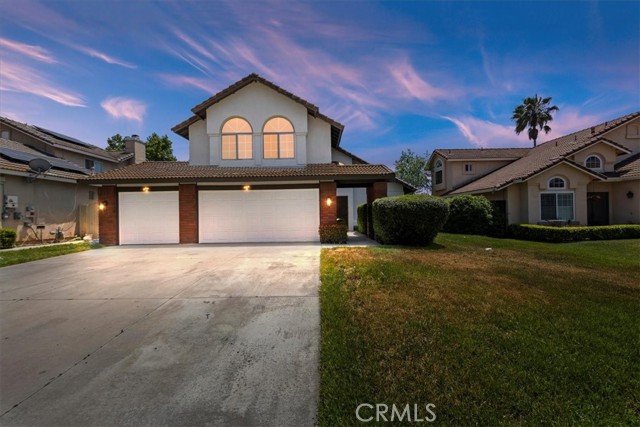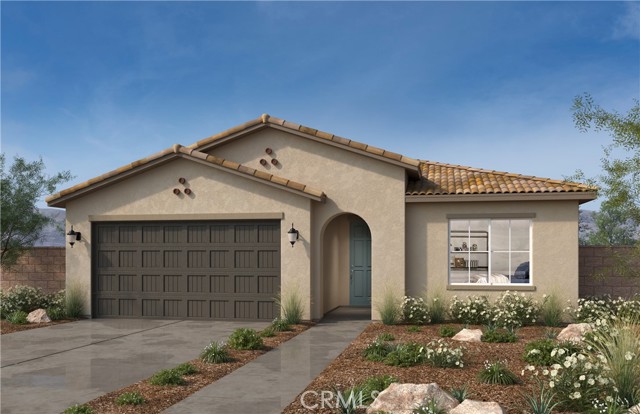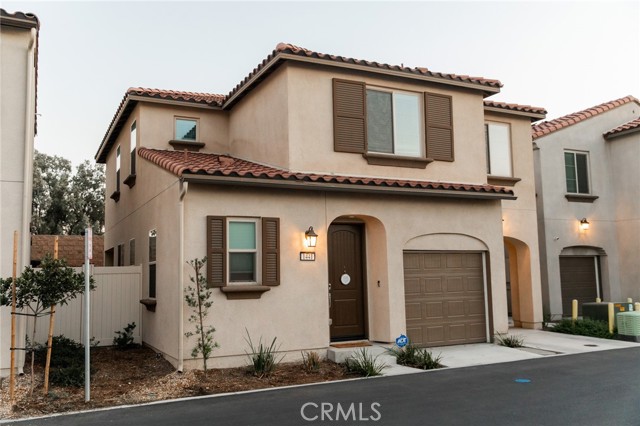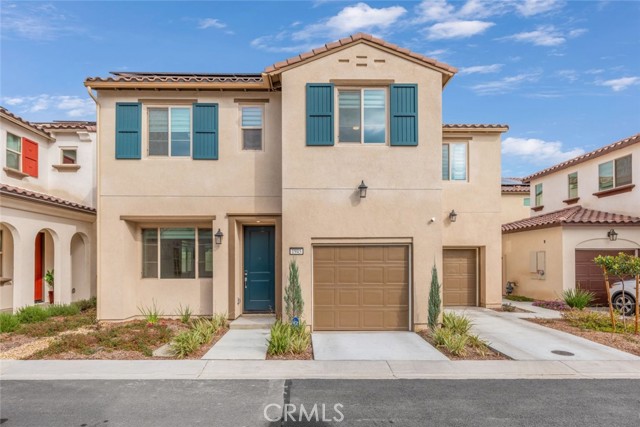52825 Claret Cove La Quinta, CA 92253
$2,175,000
Sold Price as of 06/20/2018
- 4 Beds
- 3 Baths
- 5,396 Sq.Ft.
Off Market
Property Overview: 52825 Claret Cove La Quinta, CA has 4 bedrooms, 3 bathrooms, 5,396 living square feet and 16,552 square feet lot size. Call an Ardent Real Estate Group agent with any questions you may have.
Home Value Compared to the Market
Refinance your Current Mortgage and Save
Save $
You could be saving money by taking advantage of a lower rate and reducing your monthly payment. See what current rates are at and get a free no-obligation quote on today's refinance rates.
Local La Quinta Agent
Loading...
Sale History for 52825 Claret Cove
Last sold for $2,175,000 on June 20th, 2018
-
May, 2024
-
May 31, 2024
Date
Expired
CRMLS: 219104715DA
$5,300,000
Price
-
Jan 3, 2024
Date
Active
CRMLS: 219104715DA
$5,300,000
Price
-
Listing provided courtesy of CRMLS
-
June, 2018
-
Jun 23, 2018
Date
Sold
CRMLS: 217029482DA
$2,175,000
Price
-
Jun 6, 2018
Date
Pending
CRMLS: 217029482DA
$2,299,500
Price
-
Apr 27, 2018
Date
Active Under Contract
CRMLS: 217029482DA
$2,299,500
Price
-
Mar 30, 2018
Date
Price Change
CRMLS: 217029482DA
$2,299,500
Price
-
Feb 12, 2018
Date
Active
CRMLS: 217029482DA
$2,350,000
Price
-
Feb 11, 2018
Date
Withdrawn
CRMLS: 217029482DA
$2,350,000
Price
-
Feb 11, 2018
Date
Active
CRMLS: 217029482DA
$2,350,000
Price
-
Feb 11, 2018
Date
Withdrawn
CRMLS: 217029482DA
$2,350,000
Price
-
Oct 29, 2017
Date
Active
CRMLS: 217029482DA
$2,350,000
Price
-
Listing provided courtesy of CRMLS
-
June, 2018
-
Jun 20, 2018
Date
Sold (Public Records)
Public Records
$2,175,000
Price
-
September, 2017
-
Sep 1, 2017
Date
Expired
CRMLS: 216025570DA
$2,499,000
Price
-
Aug 7, 2017
Date
Withdrawn
CRMLS: 216025570DA
$2,499,000
Price
-
Apr 1, 2017
Date
Active
CRMLS: 216025570DA
$2,499,000
Price
-
Feb 24, 2017
Date
Withdrawn
CRMLS: 216025570DA
$2,499,000
Price
-
Sep 2, 2016
Date
Price Change
CRMLS: 216025570DA
$2,499,000
Price
-
Listing provided courtesy of CRMLS
-
January, 2016
-
Jan 21, 2016
Date
Price Change
CRMLS: 215032294DA
$2,498,000
Price
-
Oct 30, 2015
Date
Price Change
CRMLS: 215032294DA
$2,598,000
Price
-
Listing provided courtesy of CRMLS
-
March, 2015
-
Mar 27, 2015
Date
Price Change
CRMLS: 214084652DA
$2,598,000
Price
-
Jan 28, 2015
Date
Price Change
CRMLS: 214084652DA
$2,739,000
Price
-
Nov 24, 2014
Date
Price Change
CRMLS: 214084652DA
$2,895,000
Price
-
Listing provided courtesy of CRMLS
-
November, 2014
-
Nov 23, 2014
Date
Price Change
CRMLS: 214004472DA
$3,075,000
Price
-
Listing provided courtesy of CRMLS
-
December, 2009
-
Dec 18, 2009
Date
Sold (Public Records)
Public Records
$2,250,000
Price
Show More
Tax History for 52825 Claret Cove
Assessed Value (2020):
$2,262,869
| Year | Land Value | Improved Value | Assessed Value |
|---|---|---|---|
| 2020 | $792,004 | $1,470,865 | $2,262,869 |
About 52825 Claret Cove
Detailed summary of property
Public Facts for 52825 Claret Cove
Public county record property details
- Beds
- 4
- Baths
- 3
- Year built
- 2004
- Sq. Ft.
- 5,396
- Lot Size
- 16,552
- Stories
- 1
- Type
- Single Family Residential
- Pool
- Yes
- Spa
- No
- County
- Riverside
- Lot#
- 44
- APN
- 770-330-008
The source for these homes facts are from public records.
92253 Real Estate Sale History (Last 30 days)
Last 30 days of sale history and trends
Median List Price
$785,000
Median List Price/Sq.Ft.
$397
Median Sold Price
$799,000
Median Sold Price/Sq.Ft.
$402
Total Inventory
478
Median Sale to List Price %
100%
Avg Days on Market
74
Loan Type
Conventional (40.63%), FHA (3.13%), VA (1.56%), Cash (34.38%), Other (9.38%)
Thinking of Selling?
Is this your property?
Thinking of Selling?
Call, Text or Message
Thinking of Selling?
Call, Text or Message
Refinance your Current Mortgage and Save
Save $
You could be saving money by taking advantage of a lower rate and reducing your monthly payment. See what current rates are at and get a free no-obligation quote on today's refinance rates.
Homes for Sale Near 52825 Claret Cove
Nearby Homes for Sale
Recently Sold Homes Near 52825 Claret Cove
Nearby Homes to 52825 Claret Cove
Data from public records.
-- Beds |
-- Baths |
-- Sq. Ft.
-- Beds |
-- Baths |
-- Sq. Ft.
3 Beds |
3 Baths |
4,370 Sq. Ft.
5 Beds |
4 Baths |
4,448 Sq. Ft.
3 Beds |
3 Baths |
4,125 Sq. Ft.
4 Beds |
3 Baths |
4,204 Sq. Ft.
4 Beds |
4 Baths |
5,720 Sq. Ft.
4 Beds |
4 Baths |
4,717 Sq. Ft.
-- Beds |
-- Baths |
-- Sq. Ft.
4 Beds |
4 Baths |
5,399 Sq. Ft.
3 Beds |
3 Baths |
3,270 Sq. Ft.
4 Beds |
3 Baths |
4,418 Sq. Ft.
Related Resources to 52825 Claret Cove
New Listings in 92253
Popular Zip Codes
Popular Cities
- Anaheim Hills Homes for Sale
- Brea Homes for Sale
- Corona Homes for Sale
- Fullerton Homes for Sale
- Huntington Beach Homes for Sale
- Irvine Homes for Sale
- La Habra Homes for Sale
- Long Beach Homes for Sale
- Los Angeles Homes for Sale
- Ontario Homes for Sale
- Placentia Homes for Sale
- Riverside Homes for Sale
- San Bernardino Homes for Sale
- Whittier Homes for Sale
- Yorba Linda Homes for Sale
- More Cities
Other La Quinta Resources
- La Quinta Homes for Sale
- La Quinta Townhomes for Sale
- La Quinta Condos for Sale
- La Quinta 1 Bedroom Homes for Sale
- La Quinta 2 Bedroom Homes for Sale
- La Quinta 3 Bedroom Homes for Sale
- La Quinta 4 Bedroom Homes for Sale
- La Quinta 5 Bedroom Homes for Sale
- La Quinta Single Story Homes for Sale
- La Quinta Homes for Sale with Pools
- La Quinta Homes for Sale with 3 Car Garages
- La Quinta New Homes for Sale
- La Quinta Homes for Sale with Large Lots
- La Quinta Cheapest Homes for Sale
- La Quinta Luxury Homes for Sale
- La Quinta Newest Listings for Sale
- La Quinta Homes Pending Sale
- La Quinta Recently Sold Homes
