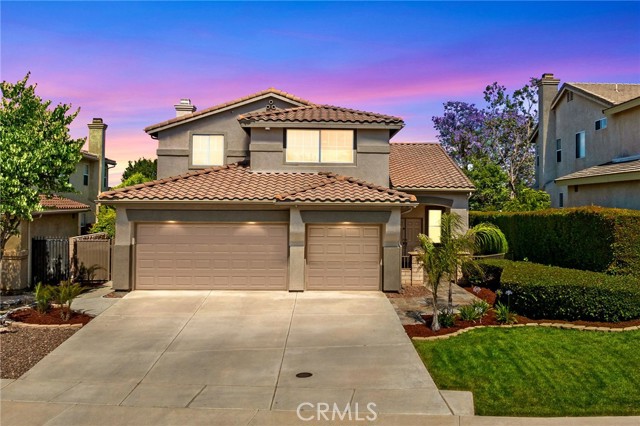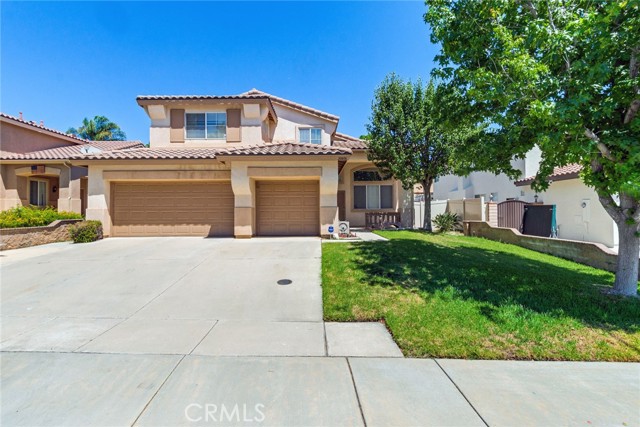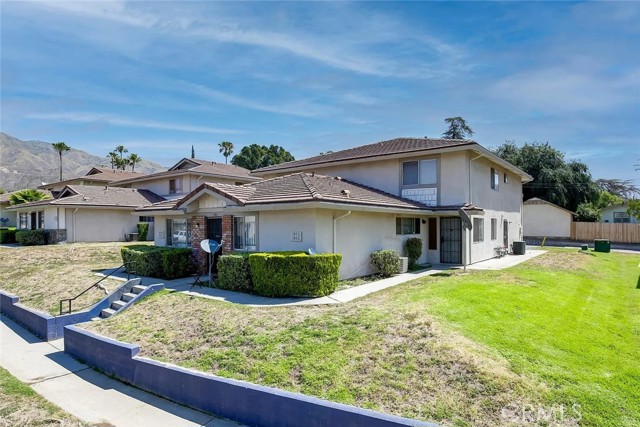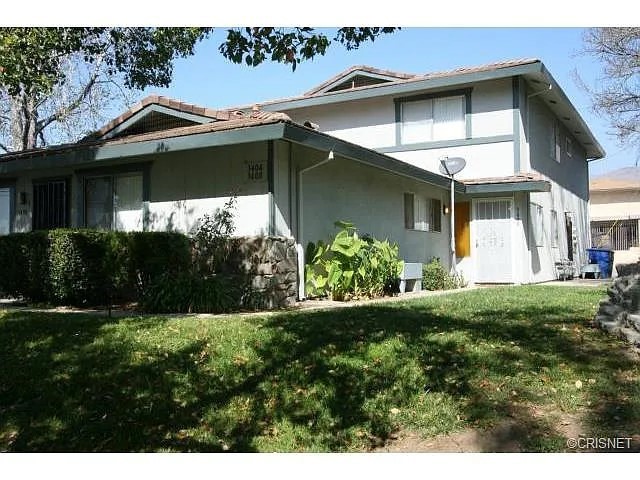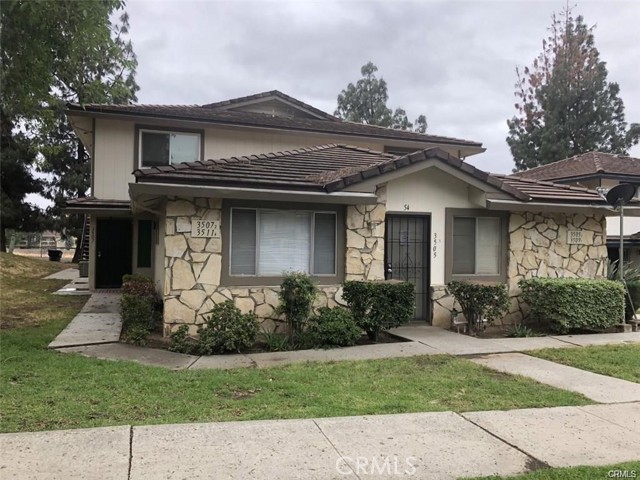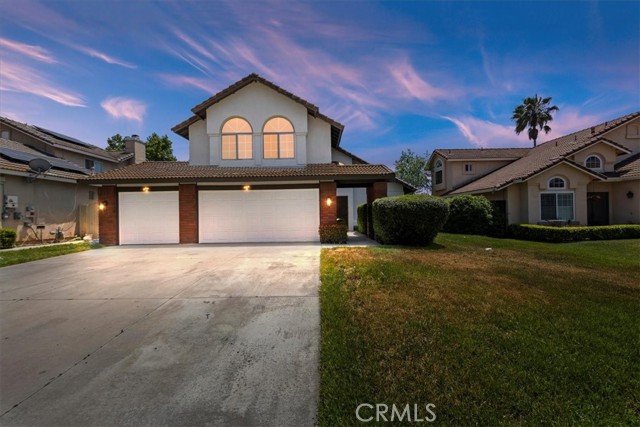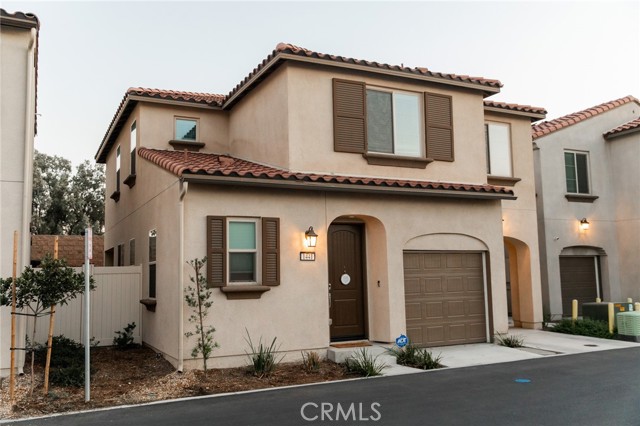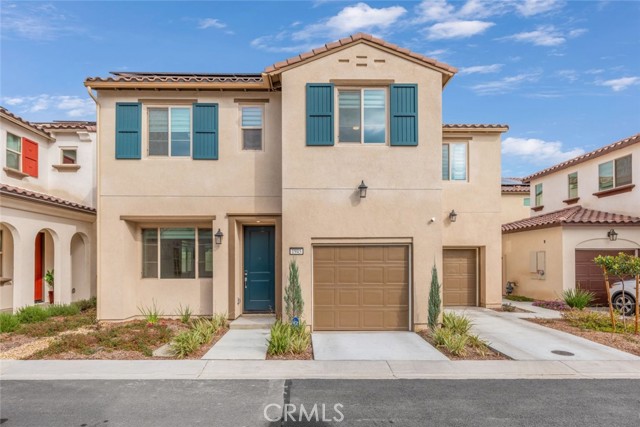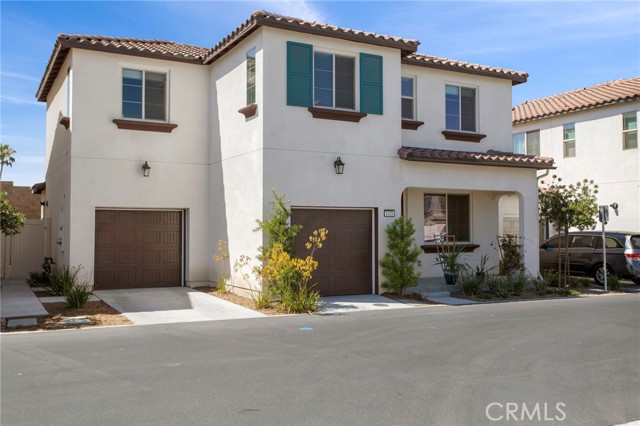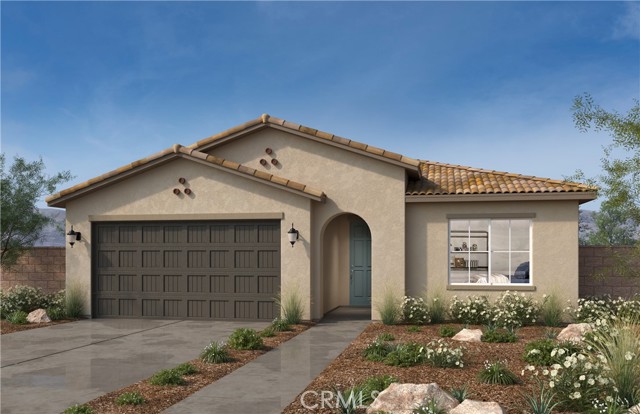54480 Alysheba Dr La Quinta, CA 92253
$1,299,000
Sold Price as of 08/06/2019
- 3 Beds
- 3 Baths
- 5,328 Sq.Ft.
Off Market
Property Overview: 54480 Alysheba Dr La Quinta, CA has 3 bedrooms, 3 bathrooms, 5,328 living square feet and 21,780 square feet lot size. Call an Ardent Real Estate Group agent with any questions you may have.
Home Value Compared to the Market
Refinance your Current Mortgage and Save
Save $
You could be saving money by taking advantage of a lower rate and reducing your monthly payment. See what current rates are at and get a free no-obligation quote on today's refinance rates.
Local La Quinta Agent
Loading...
Sale History for 54480 Alysheba Dr
Last sold for $1,299,000 on August 6th, 2019
-
August, 2019
-
Aug 7, 2019
Date
Sold
CRMLS: 219014215DA
$1,299,000
Price
-
Jul 29, 2019
Date
Pending
CRMLS: 219014215DA
$1,359,000
Price
-
Jun 23, 2019
Date
Active Under Contract
CRMLS: 219014215DA
$1,359,000
Price
-
May 16, 2019
Date
Active
CRMLS: 219014215DA
$1,359,000
Price
-
Listing provided courtesy of CRMLS
-
August, 2019
-
Aug 6, 2019
Date
Sold (Public Records)
Public Records
$1,299,000
Price
-
May, 2019
-
May 15, 2019
Date
Expired
CRMLS: 218022576DA
$1,369,000
Price
-
Jan 1, 2019
Date
Price Change
CRMLS: 218022576DA
$1,369,000
Price
-
Aug 15, 2018
Date
Active
CRMLS: 218022576DA
$1,395,000
Price
-
Listing provided courtesy of CRMLS
-
July, 2018
-
Jul 2, 2018
Date
Expired
CRMLS: 218004940DA
$1,395,000
Price
-
Feb 8, 2018
Date
Active
CRMLS: 218004940DA
$1,395,000
Price
-
Listing provided courtesy of CRMLS
-
January, 2018
-
Jan 29, 2018
Date
Canceled
CRMLS: SR17276838
$10,000
Price
-
Dec 18, 2017
Date
Active
CRMLS: SR17276838
$10,000
Price
-
Listing provided courtesy of CRMLS
-
January, 2018
-
Jan 29, 2018
Date
Canceled
CRMLS: SR17200370
$1,469,000
Price
-
Dec 16, 2017
Date
Price Change
CRMLS: SR17200370
$1,469,000
Price
-
Oct 22, 2017
Date
Price Change
CRMLS: SR17200370
$1,479,000
Price
-
Aug 30, 2017
Date
Active
CRMLS: SR17200370
$1,449,000
Price
-
Listing provided courtesy of CRMLS
-
June, 2017
-
Jun 1, 2017
Date
Sold
CRMLS: 217006616DA
$1,250,000
Price
-
Apr 24, 2017
Date
Active Under Contract
CRMLS: 217006616DA
$1,395,000
Price
-
Mar 1, 2017
Date
Active
CRMLS: 217006616DA
$1,395,000
Price
-
Listing provided courtesy of CRMLS
-
June, 2017
-
Jun 1, 2017
Date
Sold (Public Records)
Public Records
$1,250,000
Price
-
November, 2015
-
Nov 17, 2015
Date
Price Change
CRMLS: 215034920DA
$6,000
Price
-
Listing provided courtesy of CRMLS
-
October, 2015
-
Oct 7, 2015
Date
Price Change
CRMLS: 215029084DA
$1,395,000
Price
-
Listing provided courtesy of CRMLS
-
November, 2014
-
Nov 23, 2014
Date
Price Change
CRMLS: 214004756DA
$1,300,000
Price
-
Listing provided courtesy of CRMLS
Show More
Tax History for 54480 Alysheba Dr
Assessed Value (2020):
$1,299,000
| Year | Land Value | Improved Value | Assessed Value |
|---|---|---|---|
| 2020 | $75,000 | $1,224,000 | $1,299,000 |
About 54480 Alysheba Dr
Detailed summary of property
Public Facts for 54480 Alysheba Dr
Public county record property details
- Beds
- 3
- Baths
- 3
- Year built
- 2008
- Sq. Ft.
- 5,328
- Lot Size
- 21,780
- Stories
- 1
- Type
- Single Family Residential
- Pool
- Yes
- Spa
- No
- County
- Riverside
- Lot#
- 42
- APN
- 780-120-042
The source for these homes facts are from public records.
92253 Real Estate Sale History (Last 30 days)
Last 30 days of sale history and trends
Median List Price
$785,000
Median List Price/Sq.Ft.
$397
Median Sold Price
$799,000
Median Sold Price/Sq.Ft.
$402
Total Inventory
478
Median Sale to List Price %
100%
Avg Days on Market
74
Loan Type
Conventional (40.63%), FHA (3.13%), VA (1.56%), Cash (34.38%), Other (9.38%)
Thinking of Selling?
Is this your property?
Thinking of Selling?
Call, Text or Message
Thinking of Selling?
Call, Text or Message
Refinance your Current Mortgage and Save
Save $
You could be saving money by taking advantage of a lower rate and reducing your monthly payment. See what current rates are at and get a free no-obligation quote on today's refinance rates.
Homes for Sale Near 54480 Alysheba Dr
Nearby Homes for Sale
Recently Sold Homes Near 54480 Alysheba Dr
Nearby Homes to 54480 Alysheba Dr
Data from public records.
3 Beds |
3 Baths |
5,667 Sq. Ft.
3 Beds |
3 Baths |
5,667 Sq. Ft.
4 Beds |
3 Baths |
5,009 Sq. Ft.
4 Beds |
3 Baths |
5,009 Sq. Ft.
3 Beds |
3 Baths |
5,328 Sq. Ft.
4 Beds |
3 Baths |
4,595 Sq. Ft.
4 Beds |
3 Baths |
5,062 Sq. Ft.
4 Beds |
3 Baths |
4,415 Sq. Ft.
3 Beds |
3 Baths |
3,781 Sq. Ft.
4 Beds |
3 Baths |
4,900 Sq. Ft.
4 Beds |
3 Baths |
4,819 Sq. Ft.
4 Beds |
3 Baths |
4,900 Sq. Ft.
Related Resources to 54480 Alysheba Dr
New Listings in 92253
Popular Zip Codes
Popular Cities
- Anaheim Hills Homes for Sale
- Brea Homes for Sale
- Corona Homes for Sale
- Fullerton Homes for Sale
- Huntington Beach Homes for Sale
- Irvine Homes for Sale
- La Habra Homes for Sale
- Long Beach Homes for Sale
- Los Angeles Homes for Sale
- Ontario Homes for Sale
- Placentia Homes for Sale
- Riverside Homes for Sale
- San Bernardino Homes for Sale
- Whittier Homes for Sale
- Yorba Linda Homes for Sale
- More Cities
Other La Quinta Resources
- La Quinta Homes for Sale
- La Quinta Townhomes for Sale
- La Quinta Condos for Sale
- La Quinta 1 Bedroom Homes for Sale
- La Quinta 2 Bedroom Homes for Sale
- La Quinta 3 Bedroom Homes for Sale
- La Quinta 4 Bedroom Homes for Sale
- La Quinta 5 Bedroom Homes for Sale
- La Quinta Single Story Homes for Sale
- La Quinta Homes for Sale with Pools
- La Quinta Homes for Sale with 3 Car Garages
- La Quinta New Homes for Sale
- La Quinta Homes for Sale with Large Lots
- La Quinta Cheapest Homes for Sale
- La Quinta Luxury Homes for Sale
- La Quinta Newest Listings for Sale
- La Quinta Homes Pending Sale
- La Quinta Recently Sold Homes
