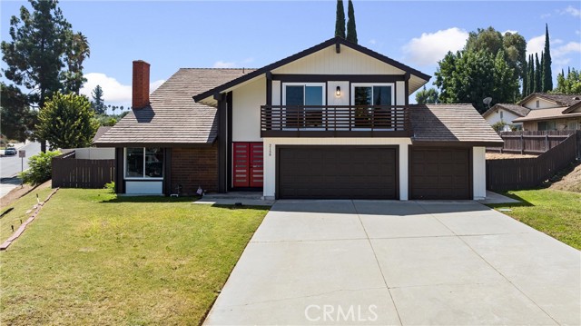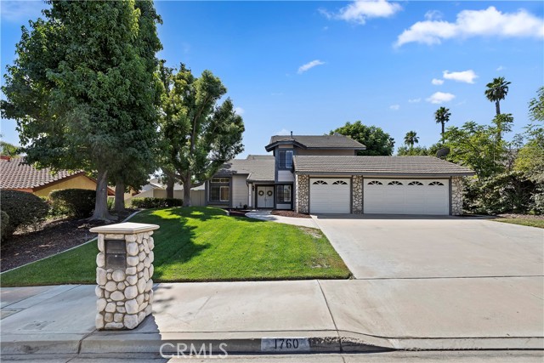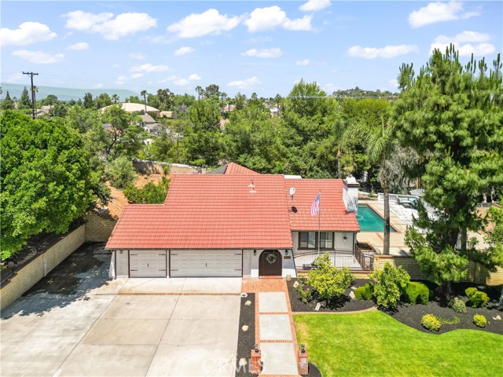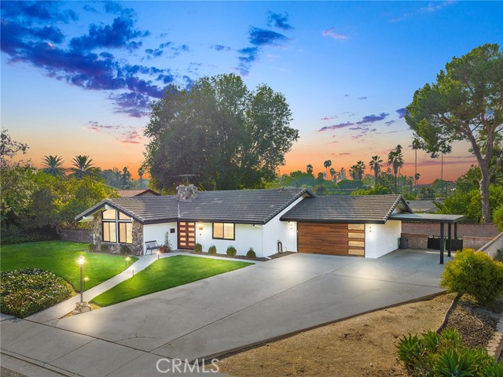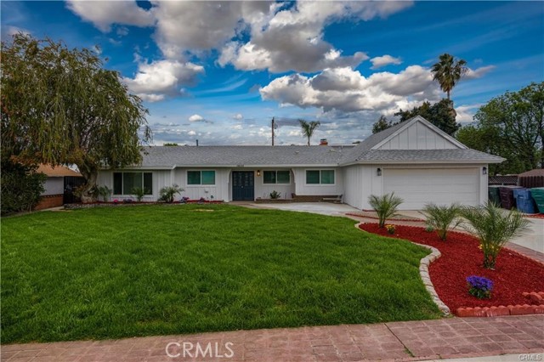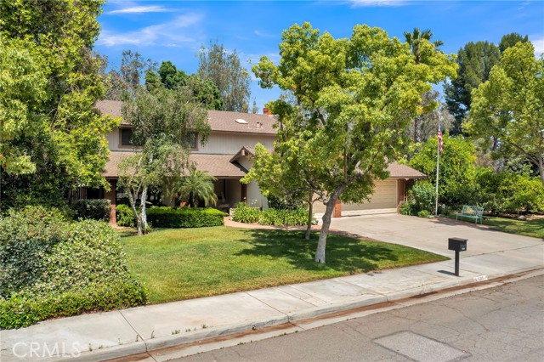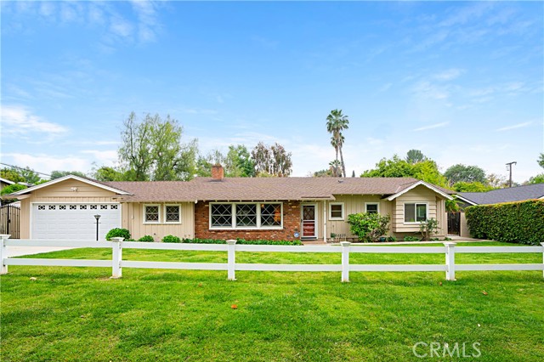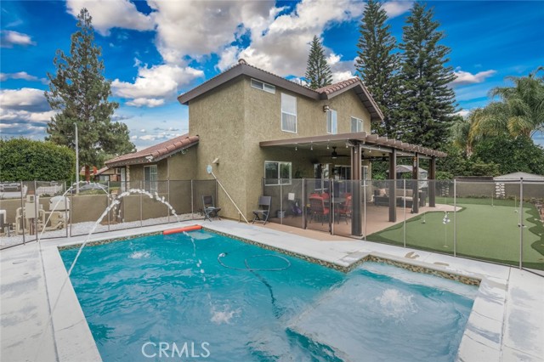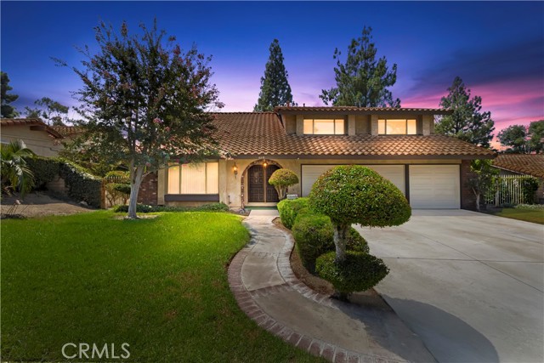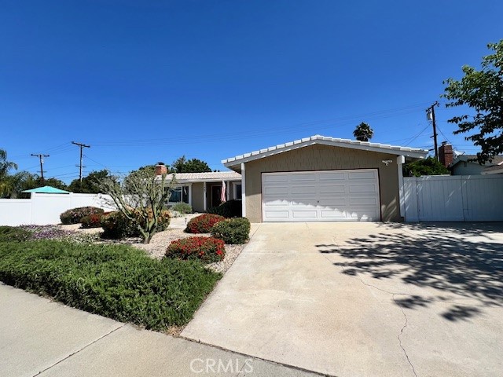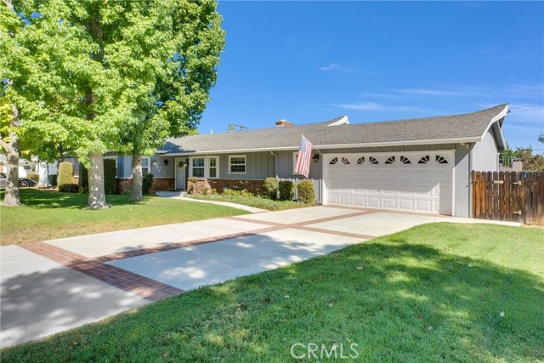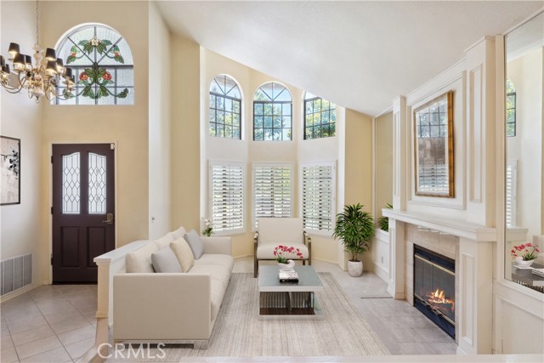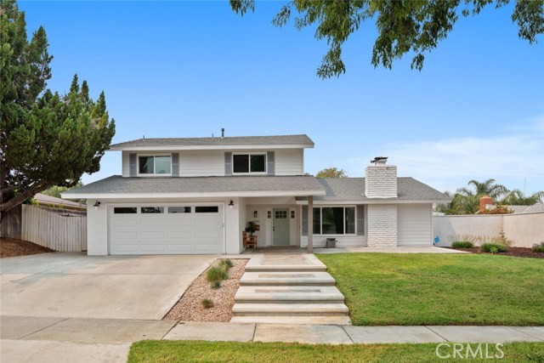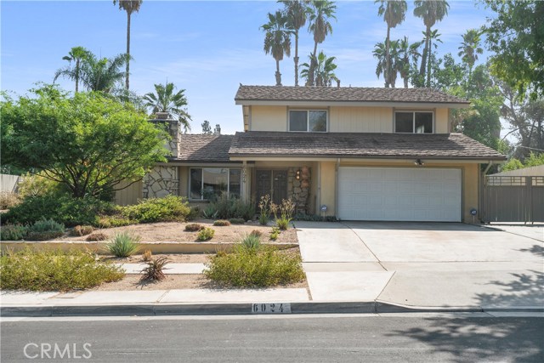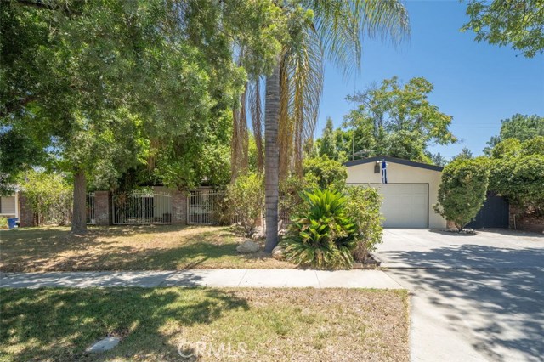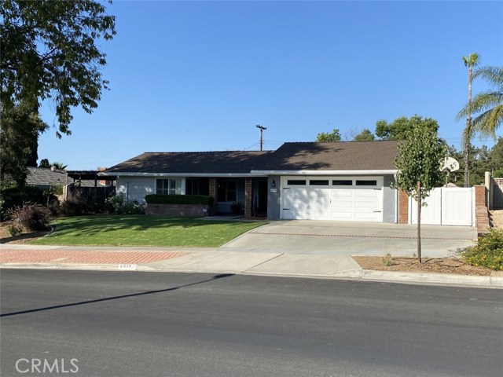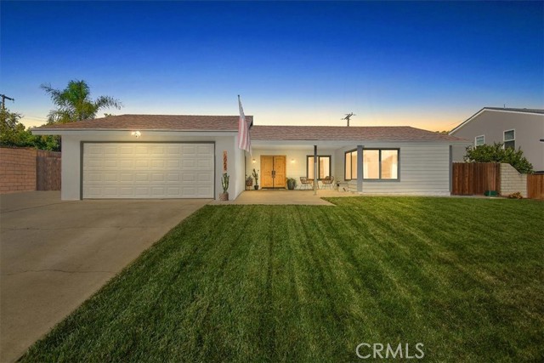
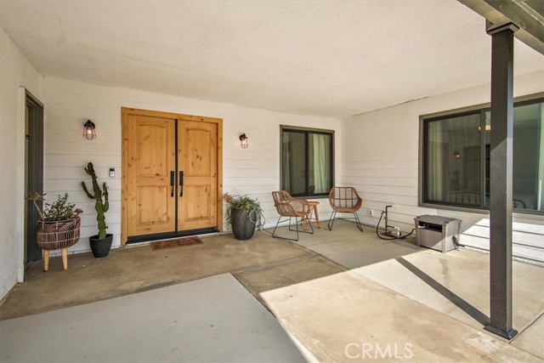
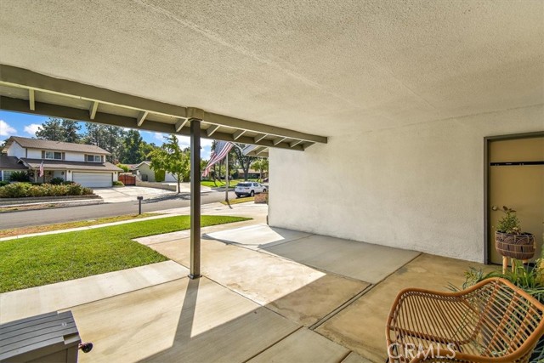
View Photos
6065 Keswick Ave Riverside, CA 92506
$775,000
Sold Price as of 11/09/2023
- 4 Beds
- 2 Baths
- 2,250 Sq.Ft.
Sold
Property Overview: 6065 Keswick Ave Riverside, CA has 4 bedrooms, 2 bathrooms, 2,250 living square feet and 9,148 square feet lot size. Call an Ardent Real Estate Group agent with any questions you may have.
Listed by KEVIN ENRIQUEZ | BRE #01882873 | WESTCOE REALTORS INC
Co-listed by SARA WHITEHEAD | BRE #02192969 | WESTCOE REALTORS INC
Co-listed by SARA WHITEHEAD | BRE #02192969 | WESTCOE REALTORS INC
Last checked: 4 minutes ago |
Last updated: November 9th, 2023 |
Source CRMLS |
DOM: 7
Home details
- Lot Sq. Ft
- 9,148
- HOA Dues
- $0/mo
- Year built
- 1964
- Garage
- 2 Car
- Property Type:
- Single Family Home
- Status
- Sold
- MLS#
- IV23184400
- City
- Riverside
- County
- Riverside
- Time on Site
- 351 days
Show More
Virtual Tour
Use the following link to view this property's virtual tour:
Property Details for 6065 Keswick Ave
Local Riverside Agent
Loading...
Sale History for 6065 Keswick Ave
Last sold for $775,000 on November 9th, 2023
-
November, 2023
-
Nov 9, 2023
Date
Sold
CRMLS: IV23184400
$775,000
Price
-
Oct 3, 2023
Date
Active
CRMLS: IV23184400
$760,000
Price
-
May, 2019
-
May 14, 2019
Date
Sold
CRMLS: 18417238
$469,000
Price
-
Apr 7, 2019
Date
Pending
CRMLS: 18417238
$469,000
Price
-
Mar 28, 2019
Date
Price Change
CRMLS: 18417238
$469,000
Price
-
Mar 14, 2019
Date
Price Change
CRMLS: 18417238
$472,000
Price
-
Feb 28, 2019
Date
Price Change
CRMLS: 18417238
$477,000
Price
-
Feb 14, 2019
Date
Price Change
CRMLS: 18417238
$481,000
Price
-
Jan 18, 2019
Date
Price Change
CRMLS: 18417238
$484,000
Price
-
Dec 24, 2018
Date
Active
CRMLS: 18417238
$485,000
Price
-
Listing provided courtesy of CRMLS
-
May, 2019
-
May 14, 2019
Date
Sold (Public Records)
Public Records
$234,500
Price
-
December, 2018
-
Dec 13, 2018
Date
Sold
CRMLS: IV18259617
$457,500
Price
-
Dec 13, 2018
Date
Pending
CRMLS: IV18259617
$464,999
Price
-
Nov 26, 2018
Date
Active Under Contract
CRMLS: IV18259617
$464,999
Price
-
Nov 7, 2018
Date
Price Change
CRMLS: IV18259617
$464,999
Price
-
Oct 26, 2018
Date
Active
CRMLS: IV18259617
$474,999
Price
-
Listing provided courtesy of CRMLS
-
December, 2018
-
Dec 12, 2018
Date
Sold (Public Records)
Public Records
$457,500
Price
-
October, 2018
-
Oct 19, 2018
Date
Canceled
CRMLS: IV18150046
$475,000
Price
-
Oct 5, 2018
Date
Price Change
CRMLS: IV18150046
$475,000
Price
-
Sep 23, 2018
Date
Price Change
CRMLS: IV18150046
$485,000
Price
-
Sep 5, 2018
Date
Price Change
CRMLS: IV18150046
$499,999
Price
-
Aug 10, 2018
Date
Price Change
CRMLS: IV18150046
$513,000
Price
-
Jul 20, 2018
Date
Price Change
CRMLS: IV18150046
$523,000
Price
-
Jun 29, 2018
Date
Price Change
CRMLS: IV18150046
$528,000
Price
-
Jun 23, 2018
Date
Active
CRMLS: IV18150046
$548,000
Price
-
Listing provided courtesy of CRMLS
Show More
Tax History for 6065 Keswick Ave
Assessed Value (2020):
$478,380
| Year | Land Value | Improved Value | Assessed Value |
|---|---|---|---|
| 2020 | $153,000 | $325,380 | $478,380 |
Home Value Compared to the Market
This property vs the competition
About 6065 Keswick Ave
Detailed summary of property
Public Facts for 6065 Keswick Ave
Public county record property details
- Beds
- 4
- Baths
- 1
- Year built
- 1964
- Sq. Ft.
- 2,250
- Lot Size
- 9,147
- Stories
- 1
- Type
- Single Family Residential
- Pool
- No
- Spa
- No
- County
- Riverside
- Lot#
- 24
- APN
- 243-121-012
The source for these homes facts are from public records.
92506 Real Estate Sale History (Last 30 days)
Last 30 days of sale history and trends
Median List Price
$760,000
Median List Price/Sq.Ft.
$389
Median Sold Price
$640,000
Median Sold Price/Sq.Ft.
$400
Total Inventory
134
Median Sale to List Price %
98.46%
Avg Days on Market
30
Loan Type
Conventional (52.5%), FHA (10%), VA (2.5%), Cash (20%), Other (15%)
Thinking of Selling?
Is this your property?
Thinking of Selling?
Call, Text or Message
Thinking of Selling?
Call, Text or Message
Homes for Sale Near 6065 Keswick Ave
Nearby Homes for Sale
Recently Sold Homes Near 6065 Keswick Ave
Related Resources to 6065 Keswick Ave
New Listings in 92506
Popular Zip Codes
Popular Cities
- Anaheim Hills Homes for Sale
- Brea Homes for Sale
- Corona Homes for Sale
- Fullerton Homes for Sale
- Huntington Beach Homes for Sale
- Irvine Homes for Sale
- La Habra Homes for Sale
- Long Beach Homes for Sale
- Los Angeles Homes for Sale
- Ontario Homes for Sale
- Placentia Homes for Sale
- San Bernardino Homes for Sale
- Whittier Homes for Sale
- Yorba Linda Homes for Sale
- More Cities
Other Riverside Resources
- Riverside Homes for Sale
- Riverside Townhomes for Sale
- Riverside Condos for Sale
- Riverside 1 Bedroom Homes for Sale
- Riverside 2 Bedroom Homes for Sale
- Riverside 3 Bedroom Homes for Sale
- Riverside 4 Bedroom Homes for Sale
- Riverside 5 Bedroom Homes for Sale
- Riverside Single Story Homes for Sale
- Riverside Homes for Sale with Pools
- Riverside Homes for Sale with 3 Car Garages
- Riverside New Homes for Sale
- Riverside Homes for Sale with Large Lots
- Riverside Cheapest Homes for Sale
- Riverside Luxury Homes for Sale
- Riverside Newest Listings for Sale
- Riverside Homes Pending Sale
- Riverside Recently Sold Homes
Based on information from California Regional Multiple Listing Service, Inc. as of 2019. This information is for your personal, non-commercial use and may not be used for any purpose other than to identify prospective properties you may be interested in purchasing. Display of MLS data is usually deemed reliable but is NOT guaranteed accurate by the MLS. Buyers are responsible for verifying the accuracy of all information and should investigate the data themselves or retain appropriate professionals. Information from sources other than the Listing Agent may have been included in the MLS data. Unless otherwise specified in writing, Broker/Agent has not and will not verify any information obtained from other sources. The Broker/Agent providing the information contained herein may or may not have been the Listing and/or Selling Agent.
