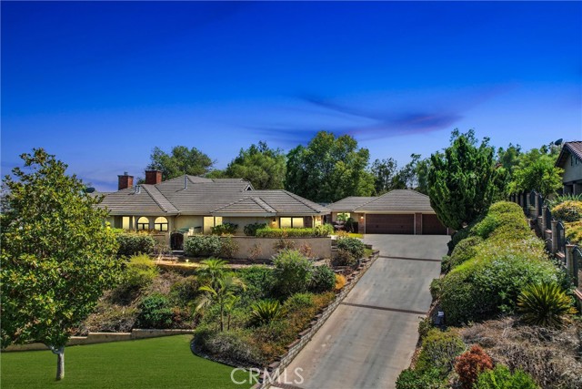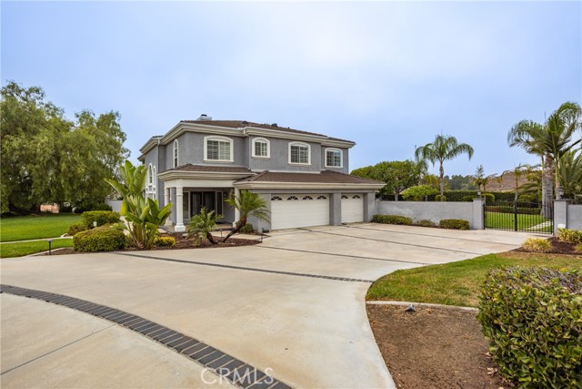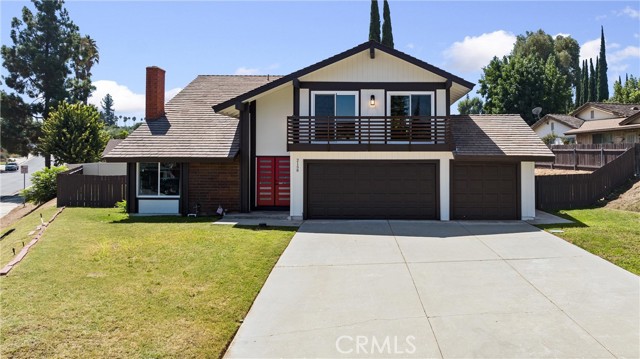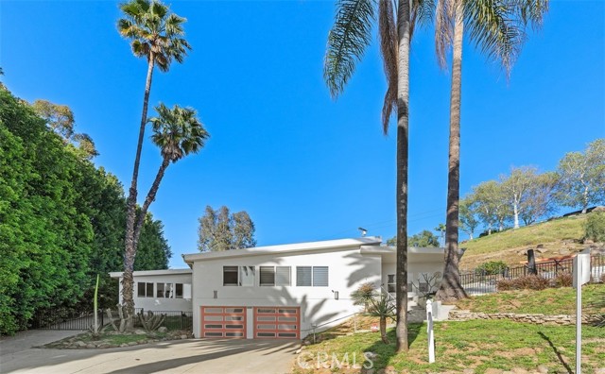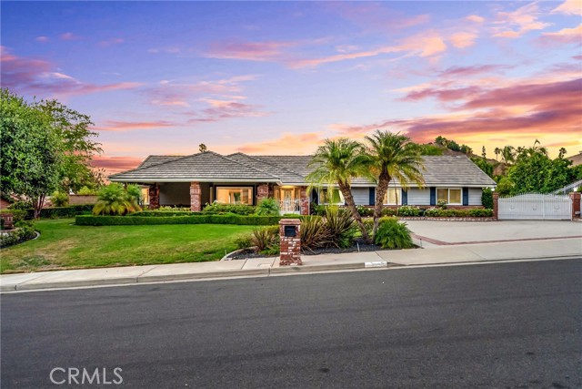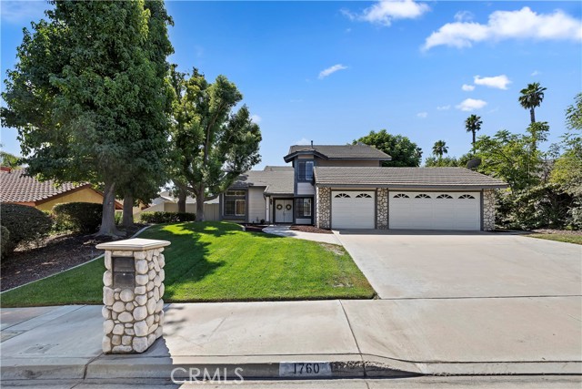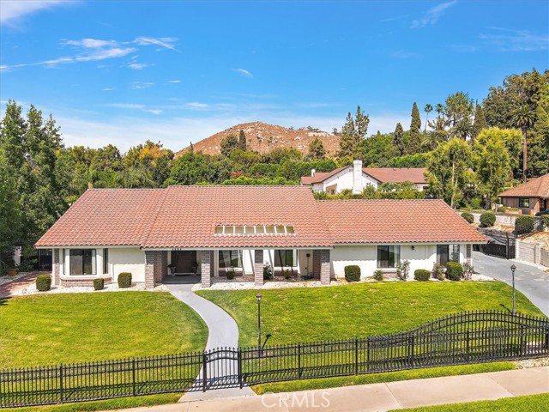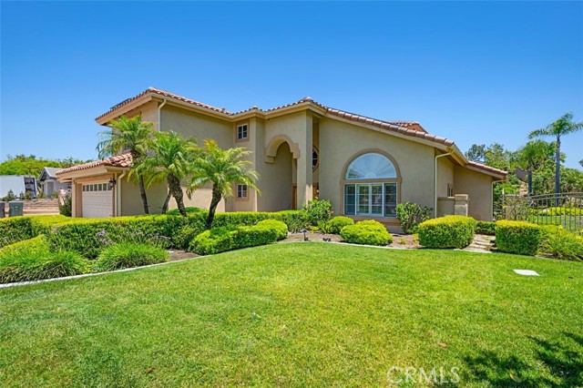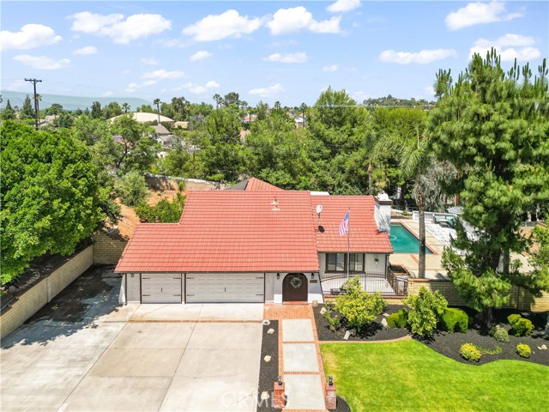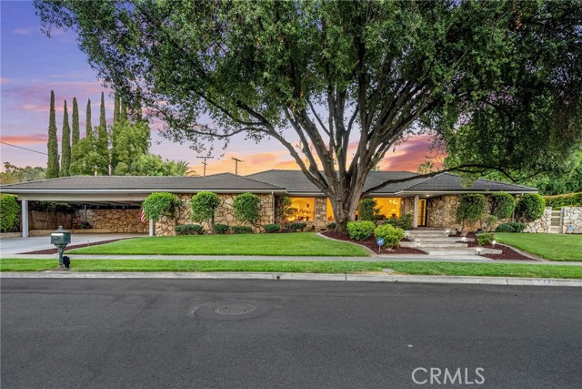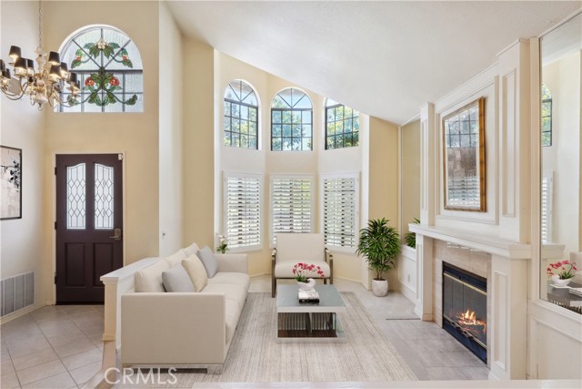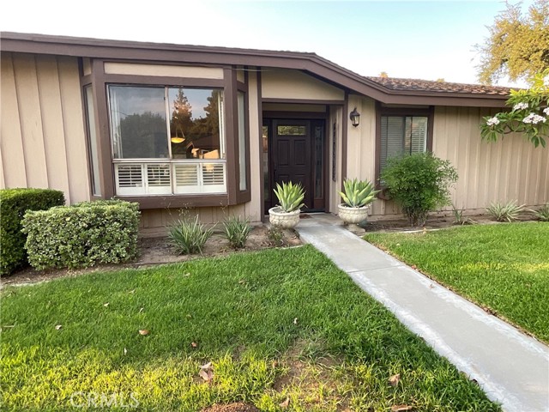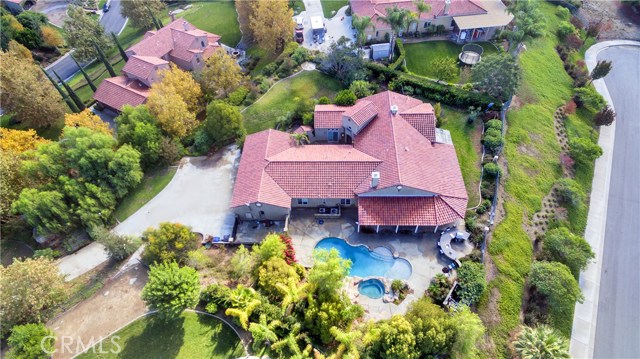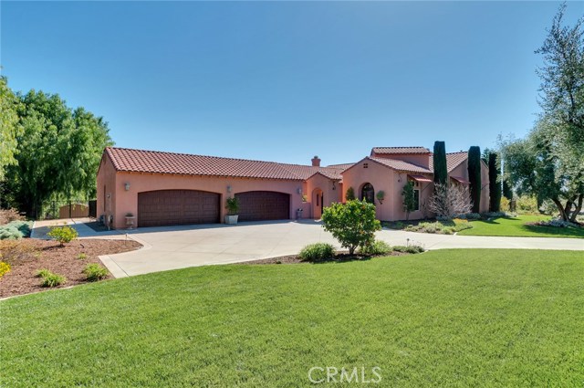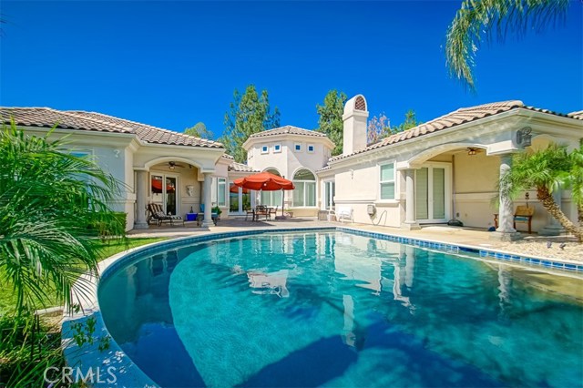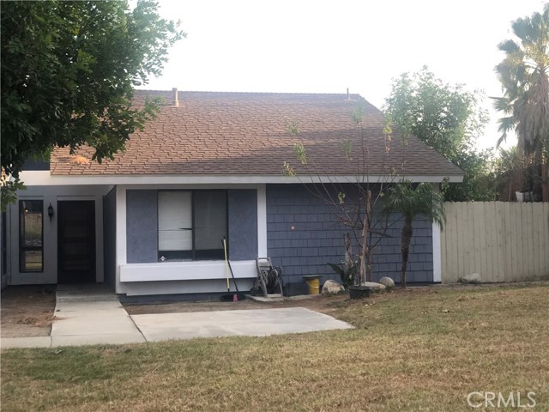6332 Garden Hills Way Riverside, CA 92506
$945,000
Sold Price as of 05/30/2018
- 5 Beds
- 4 Baths
- 4,301 Sq.Ft.
Off Market
Property Overview: 6332 Garden Hills Way Riverside, CA has 5 bedrooms, 4 bathrooms, 4,301 living square feet and 49,658 square feet lot size. Call an Ardent Real Estate Group agent with any questions you may have.
Home Value Compared to the Market
Refinance your Current Mortgage and Save
Save $
You could be saving money by taking advantage of a lower rate and reducing your monthly payment. See what current rates are at and get a free no-obligation quote on today's refinance rates.
Local Riverside Agent
Loading...
Sale History for 6332 Garden Hills Way
Last sold for $945,000 on May 30th, 2018
-
January, 2019
-
Jan 11, 2019
Date
Active
CRMLS: OC15218669
$999,888
Price
-
Jan 20, 2017
Date
Expired
CRMLS: OC15218669
$999,888
Price
-
Jan 20, 2017
Date
Active
CRMLS: OC15218669
$999,888
Price
-
Nov 15, 2016
Date
Pending
CRMLS: OC15218669
$999,888
Price
-
Oct 5, 2015
Date
Price Change
CRMLS: OC15218669
$999,888
Price
-
Listing provided courtesy of CRMLS
-
June, 2018
-
Jun 1, 2018
Date
Sold
CRMLS: SR18078700
$945,000
Price
-
May 14, 2018
Date
Pending
CRMLS: SR18078700
$957,500
Price
-
Apr 13, 2018
Date
Active Under Contract
CRMLS: SR18078700
$957,500
Price
-
Apr 6, 2018
Date
Active
CRMLS: SR18078700
$957,500
Price
-
Listing provided courtesy of CRMLS
-
May, 2018
-
May 30, 2018
Date
Sold (Public Records)
Public Records
$945,000
Price
-
July, 2017
-
Jul 6, 2017
Date
Sold
CRMLS: OC17013830
$957,500
Price
-
May 29, 2017
Date
Pending
CRMLS: OC17013830
$979,888
Price
-
May 8, 2017
Date
Active Under Contract
CRMLS: OC17013830
$979,888
Price
-
Mar 9, 2017
Date
Price Change
CRMLS: OC17013830
$979,888
Price
-
Feb 9, 2017
Date
Price Change
CRMLS: OC17013830
$989,000
Price
-
Jan 21, 2017
Date
Active
CRMLS: OC17013830
$1,000,000
Price
-
Listing provided courtesy of CRMLS
-
July, 2017
-
Jul 3, 2017
Date
Sold (Public Records)
Public Records
$957,500
Price
Show More
Tax History for 6332 Garden Hills Way
Assessed Value (2020):
$983,178
| Year | Land Value | Improved Value | Assessed Value |
|---|---|---|---|
| 2020 | $156,060 | $827,118 | $983,178 |
About 6332 Garden Hills Way
Detailed summary of property
Public Facts for 6332 Garden Hills Way
Public county record property details
- Beds
- 5
- Baths
- 4
- Year built
- 2003
- Sq. Ft.
- 4,301
- Lot Size
- 49,658
- Stories
- 2
- Type
- Single Family Residential
- Pool
- Yes
- Spa
- No
- County
- Riverside
- Lot#
- 2
- APN
- 243-490-002
The source for these homes facts are from public records.
92506 Real Estate Sale History (Last 30 days)
Last 30 days of sale history and trends
Median List Price
$760,000
Median List Price/Sq.Ft.
$389
Median Sold Price
$640,000
Median Sold Price/Sq.Ft.
$400
Total Inventory
134
Median Sale to List Price %
98.46%
Avg Days on Market
30
Loan Type
Conventional (52.5%), FHA (10%), VA (2.5%), Cash (20%), Other (15%)
Thinking of Selling?
Is this your property?
Thinking of Selling?
Call, Text or Message
Thinking of Selling?
Call, Text or Message
Refinance your Current Mortgage and Save
Save $
You could be saving money by taking advantage of a lower rate and reducing your monthly payment. See what current rates are at and get a free no-obligation quote on today's refinance rates.
Homes for Sale Near 6332 Garden Hills Way
Nearby Homes for Sale
Recently Sold Homes Near 6332 Garden Hills Way
Nearby Homes to 6332 Garden Hills Way
Data from public records.
5 Beds |
3 Baths |
3,867 Sq. Ft.
5 Beds |
4 Baths |
4,301 Sq. Ft.
5 Beds |
4 Baths |
4,301 Sq. Ft.
5 Beds |
3 Baths |
3,867 Sq. Ft.
5 Beds |
3 Baths |
3,867 Sq. Ft.
5 Beds |
4 Baths |
4,301 Sq. Ft.
-- Beds |
-- Baths |
-- Sq. Ft.
3 Beds |
4 Baths |
4,401 Sq. Ft.
5 Beds |
3 Baths |
3,867 Sq. Ft.
4 Beds |
3 Baths |
3,867 Sq. Ft.
5 Beds |
3 Baths |
3,867 Sq. Ft.
4 Beds |
2 Baths |
2,164 Sq. Ft.
Related Resources to 6332 Garden Hills Way
New Listings in 92506
Popular Zip Codes
Popular Cities
- Anaheim Hills Homes for Sale
- Brea Homes for Sale
- Corona Homes for Sale
- Fullerton Homes for Sale
- Huntington Beach Homes for Sale
- Irvine Homes for Sale
- La Habra Homes for Sale
- Long Beach Homes for Sale
- Los Angeles Homes for Sale
- Ontario Homes for Sale
- Placentia Homes for Sale
- San Bernardino Homes for Sale
- Whittier Homes for Sale
- Yorba Linda Homes for Sale
- More Cities
Other Riverside Resources
- Riverside Homes for Sale
- Riverside Townhomes for Sale
- Riverside Condos for Sale
- Riverside 1 Bedroom Homes for Sale
- Riverside 2 Bedroom Homes for Sale
- Riverside 3 Bedroom Homes for Sale
- Riverside 4 Bedroom Homes for Sale
- Riverside 5 Bedroom Homes for Sale
- Riverside Single Story Homes for Sale
- Riverside Homes for Sale with Pools
- Riverside Homes for Sale with 3 Car Garages
- Riverside New Homes for Sale
- Riverside Homes for Sale with Large Lots
- Riverside Cheapest Homes for Sale
- Riverside Luxury Homes for Sale
- Riverside Newest Listings for Sale
- Riverside Homes Pending Sale
- Riverside Recently Sold Homes
