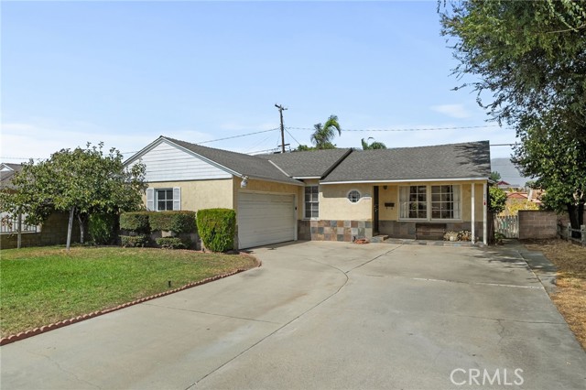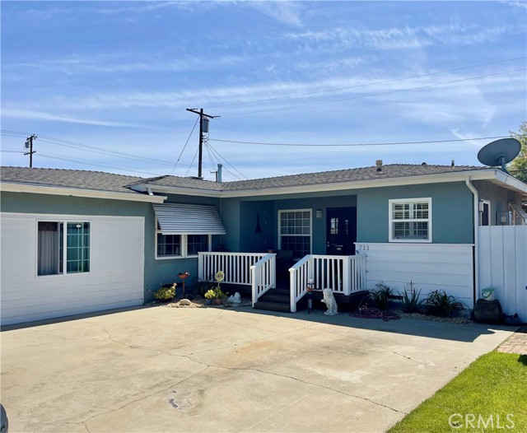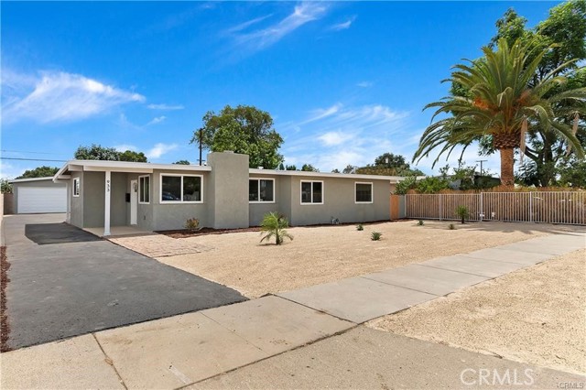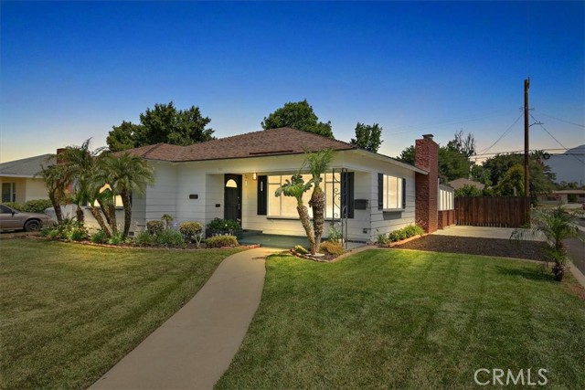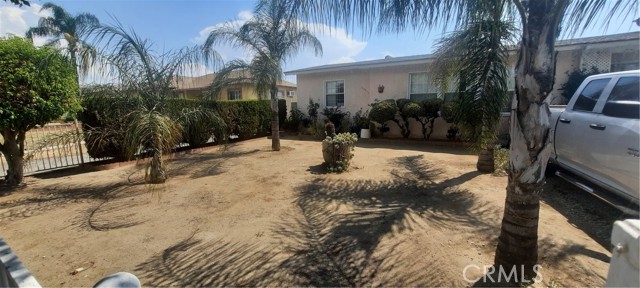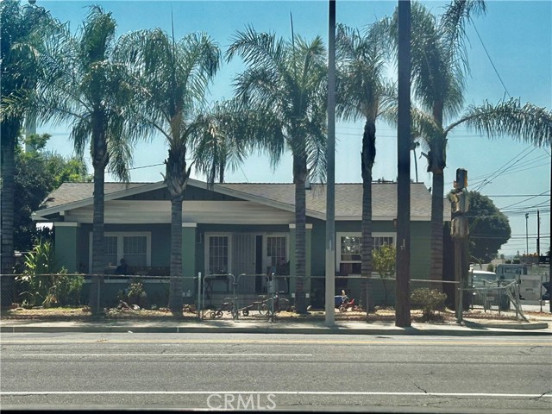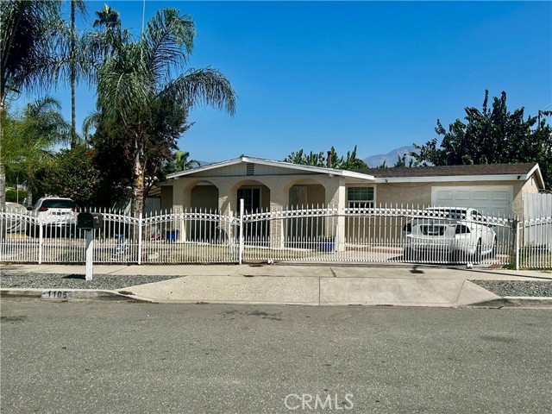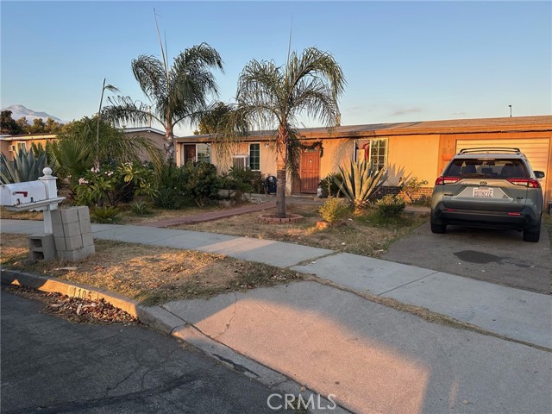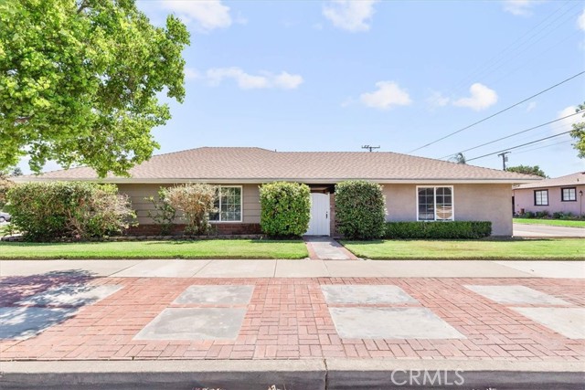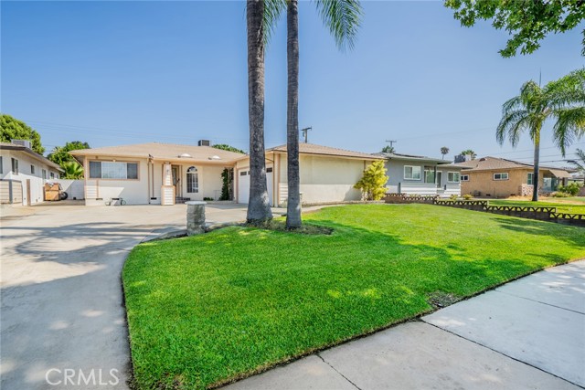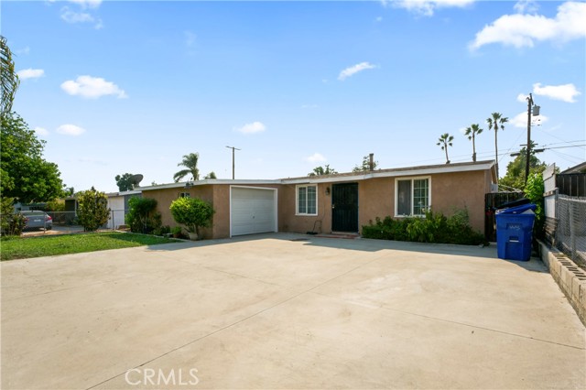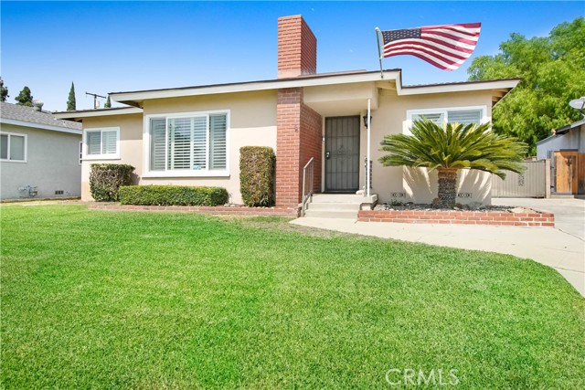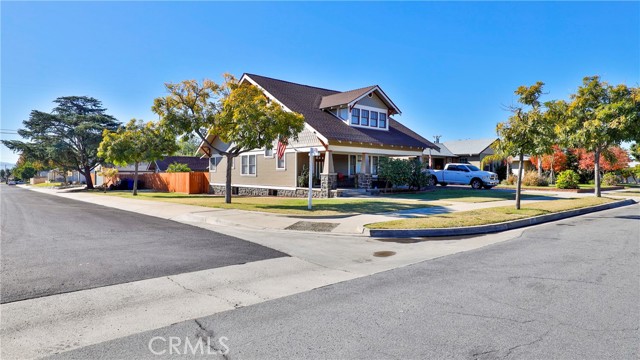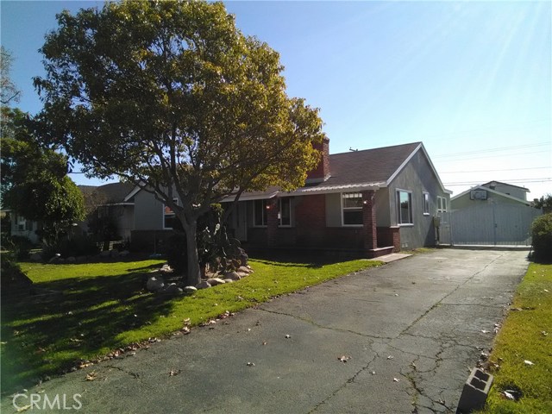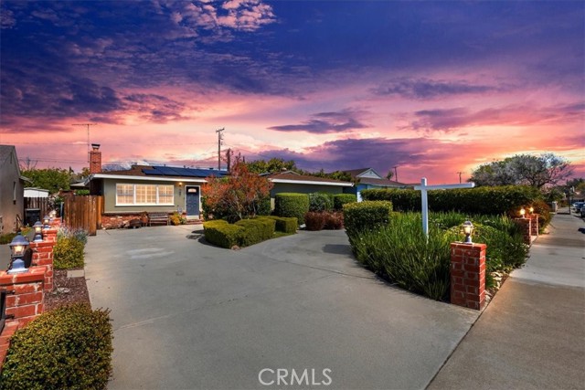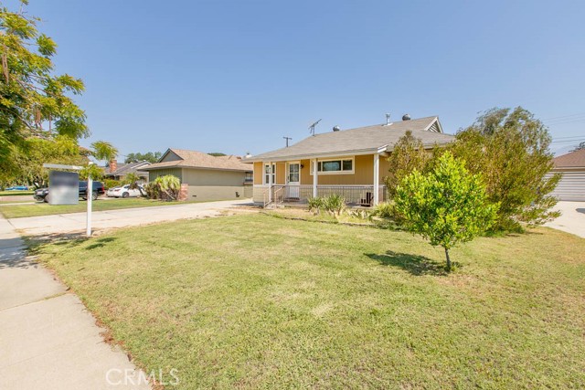768 W G St Ontario, CA 91762
$441,000
Sold Price as of 03/09/2018
- 3 Beds
- 1 Baths
- 1,278 Sq.Ft.
Off Market
Property Overview: 768 W G St Ontario, CA has 3 bedrooms, 1 bathrooms, 1,278 living square feet and 7,847 square feet lot size. Call an Ardent Real Estate Group agent with any questions you may have.
Home Value Compared to the Market
Refinance your Current Mortgage and Save
Save $
You could be saving money by taking advantage of a lower rate and reducing your monthly payment. See what current rates are at and get a free no-obligation quote on today's refinance rates.
Local Ontario Agent
Loading...
Sale History for 768 W G St
Last leased for $2,200 on June 2nd, 2018
-
June, 2018
-
Jun 2, 2018
Date
Leased
CRMLS: PW18121497
$2,200
Price
-
May 23, 2018
Date
Active
CRMLS: PW18121497
$2,200
Price
-
Listing provided courtesy of CRMLS
-
March, 2018
-
Mar 10, 2018
Date
Sold
CRMLS: BB17280810
$441,000
Price
-
Feb 8, 2018
Date
Pending
CRMLS: BB17280810
$448,888
Price
-
Jan 26, 2018
Date
Active
CRMLS: BB17280810
$448,888
Price
-
Listing provided courtesy of CRMLS
-
March, 2018
-
Mar 9, 2018
Date
Sold (Public Records)
Public Records
$441,000
Price
-
August, 2014
-
Aug 20, 2014
Date
Sold (Public Records)
Public Records
$348,000
Price
Show More
Tax History for 768 W G St
Assessed Value (2020):
$458,817
| Year | Land Value | Improved Value | Assessed Value |
|---|---|---|---|
| 2020 | $160,586 | $298,231 | $458,817 |
About 768 W G St
Detailed summary of property
Public Facts for 768 W G St
Public county record property details
- Beds
- 3
- Baths
- 1
- Year built
- 1952
- Sq. Ft.
- 1,278
- Lot Size
- 7,847
- Stories
- 1
- Type
- Single Family Residential
- Pool
- No
- Spa
- No
- County
- San Bernardino
- Lot#
- 24
- APN
- 1048-304-12-0000
The source for these homes facts are from public records.
91762 Real Estate Sale History (Last 30 days)
Last 30 days of sale history and trends
Median List Price
$735,000
Median List Price/Sq.Ft.
$412
Median Sold Price
$625,000
Median Sold Price/Sq.Ft.
$409
Total Inventory
136
Median Sale to List Price %
96.3%
Avg Days on Market
17
Loan Type
Conventional (55.26%), FHA (5.26%), VA (5.26%), Cash (21.05%), Other (10.53%)
Thinking of Selling?
Is this your property?
Thinking of Selling?
Call, Text or Message
Thinking of Selling?
Call, Text or Message
Refinance your Current Mortgage and Save
Save $
You could be saving money by taking advantage of a lower rate and reducing your monthly payment. See what current rates are at and get a free no-obligation quote on today's refinance rates.
Homes for Sale Near 768 W G St
Nearby Homes for Sale
Recently Sold Homes Near 768 W G St
Nearby Homes to 768 W G St
Data from public records.
2 Beds |
1 Baths |
1,015 Sq. Ft.
3 Beds |
1 Baths |
1,185 Sq. Ft.
3 Beds |
2 Baths |
1,478 Sq. Ft.
4 Beds |
3 Baths |
2,245 Sq. Ft.
3 Beds |
2 Baths |
1,783 Sq. Ft.
3 Beds |
1 Baths |
1,454 Sq. Ft.
3 Beds |
1 Baths |
1,023 Sq. Ft.
3 Beds |
1 Baths |
1,221 Sq. Ft.
3 Beds |
2 Baths |
1,392 Sq. Ft.
3 Beds |
1 Baths |
1,056 Sq. Ft.
4 Beds |
2 Baths |
1,506 Sq. Ft.
3 Beds |
2 Baths |
1,101 Sq. Ft.
Related Resources to 768 W G St
New Listings in 91762
Popular Zip Codes
Popular Cities
- Anaheim Hills Homes for Sale
- Brea Homes for Sale
- Corona Homes for Sale
- Fullerton Homes for Sale
- Huntington Beach Homes for Sale
- Irvine Homes for Sale
- La Habra Homes for Sale
- Long Beach Homes for Sale
- Los Angeles Homes for Sale
- Placentia Homes for Sale
- Riverside Homes for Sale
- San Bernardino Homes for Sale
- Whittier Homes for Sale
- Yorba Linda Homes for Sale
- More Cities
Other Ontario Resources
- Ontario Homes for Sale
- Ontario Townhomes for Sale
- Ontario Condos for Sale
- Ontario 1 Bedroom Homes for Sale
- Ontario 2 Bedroom Homes for Sale
- Ontario 3 Bedroom Homes for Sale
- Ontario 4 Bedroom Homes for Sale
- Ontario 5 Bedroom Homes for Sale
- Ontario Single Story Homes for Sale
- Ontario Homes for Sale with Pools
- Ontario Homes for Sale with 3 Car Garages
- Ontario New Homes for Sale
- Ontario Homes for Sale with Large Lots
- Ontario Cheapest Homes for Sale
- Ontario Luxury Homes for Sale
- Ontario Newest Listings for Sale
- Ontario Homes Pending Sale
- Ontario Recently Sold Homes
