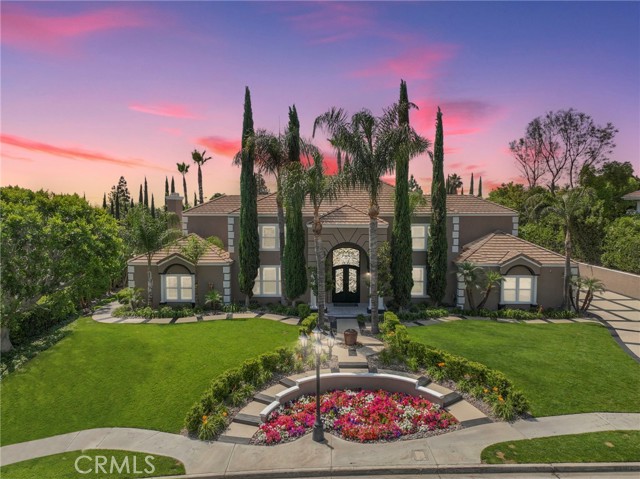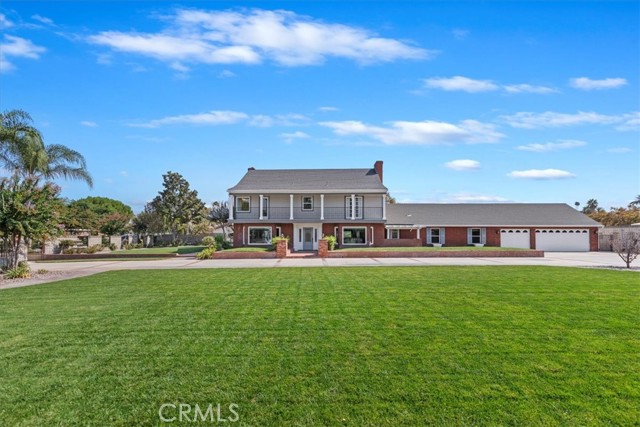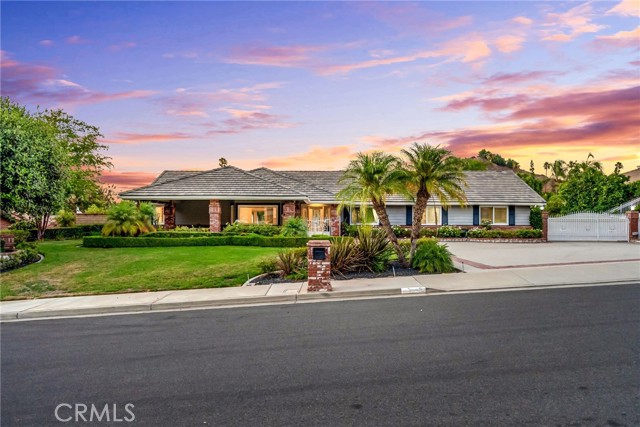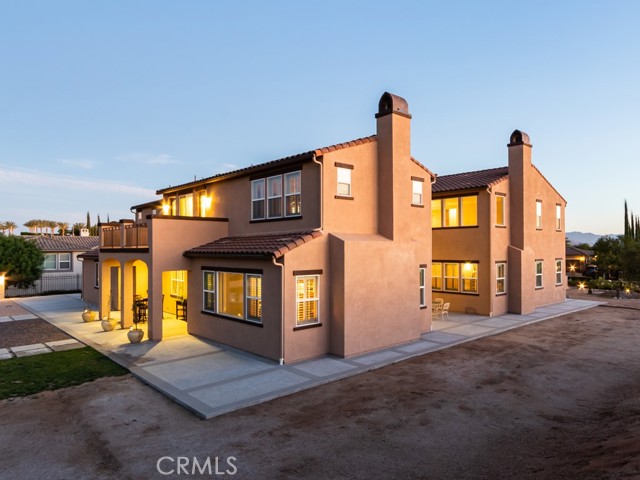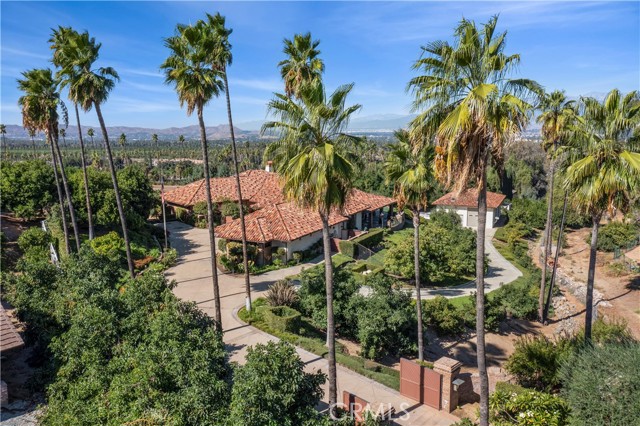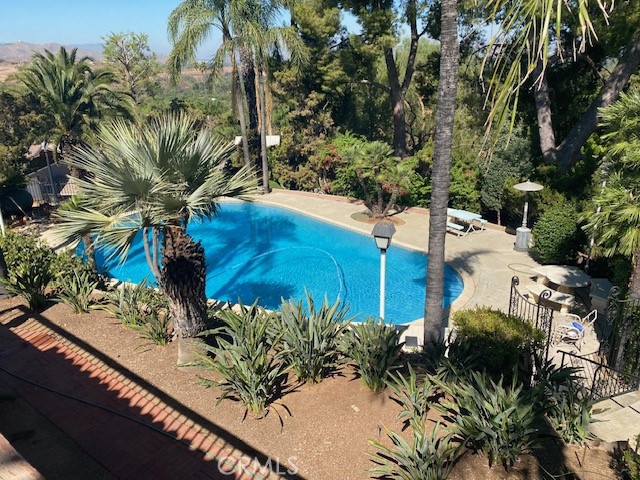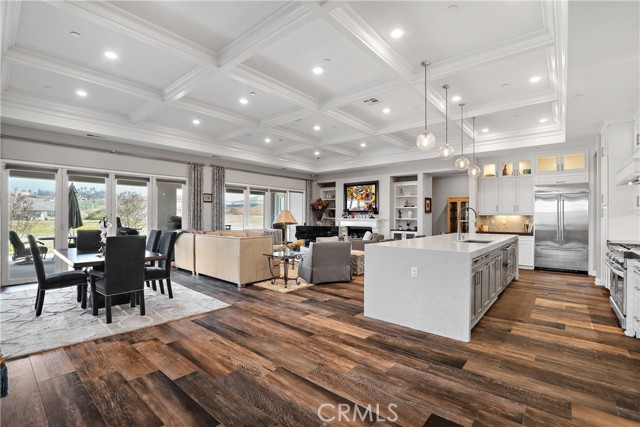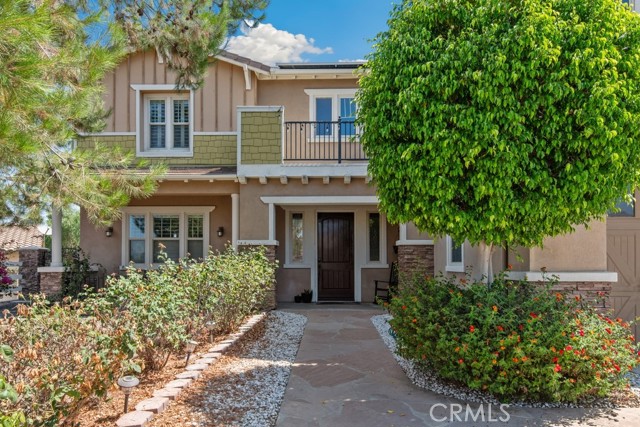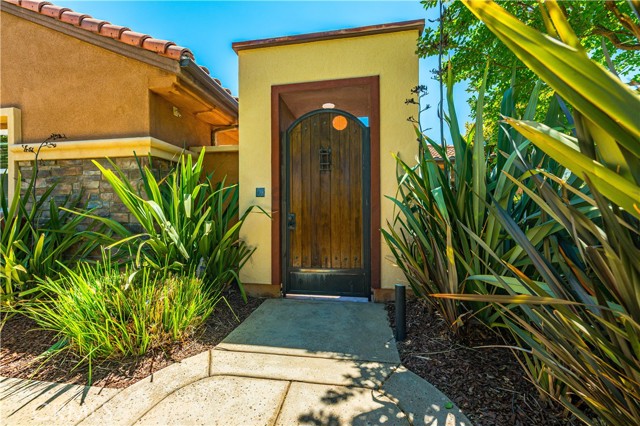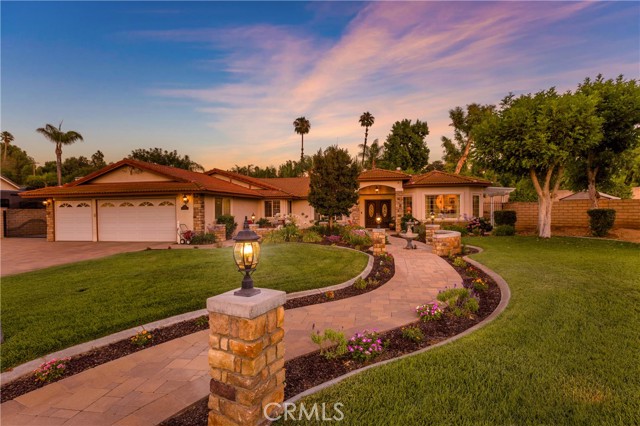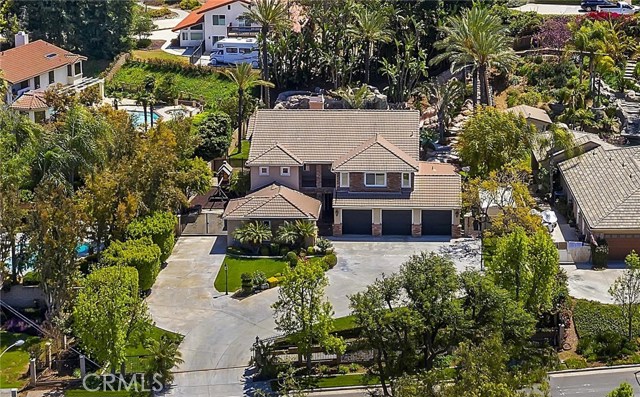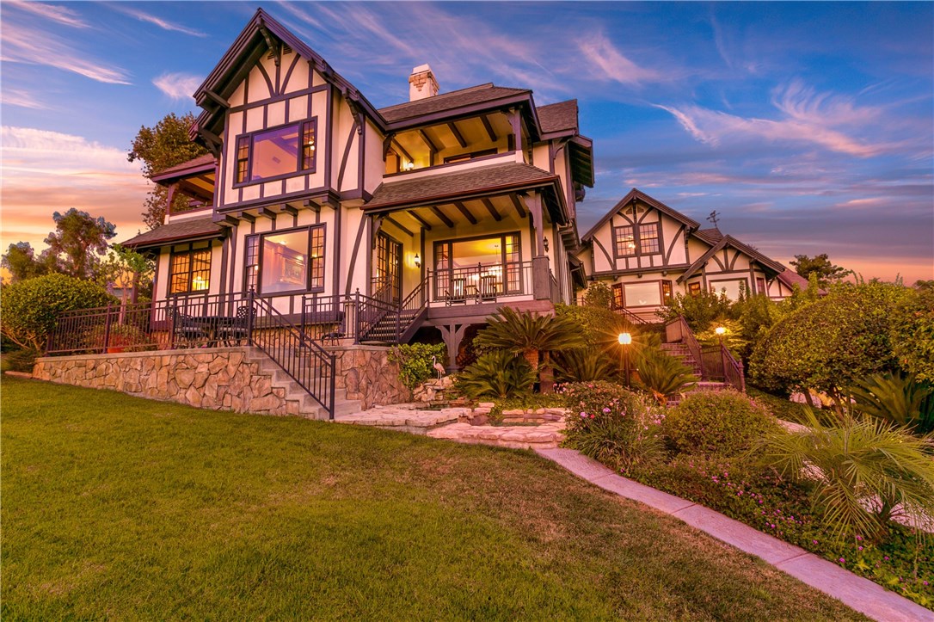
View Photos
7008 Hawarden Dr Riverside, CA 92506
$1,900,000
Sold Price as of 10/30/2020
- 7 Beds
- 6 Baths
- 8,100 Sq.Ft.
Sold
Property Overview: 7008 Hawarden Dr Riverside, CA has 7 bedrooms, 6 bathrooms, 8,100 living square feet and 80,586 square feet lot size. Call an Ardent Real Estate Group agent with any questions you may have.
Listed by ROBERT MURRAY | BRE #00898968 | Crest Sotheby's International Realty
Last checked: 1 minute ago |
Last updated: September 29th, 2021 |
Source CRMLS |
DOM: 52
Home details
- Lot Sq. Ft
- 80,586
- HOA Dues
- $0/mo
- Year built
- 1990
- Garage
- 6 Car
- Property Type:
- Single Family Home
- Status
- Sold
- MLS#
- IV20144003
- City
- Riverside
- County
- Riverside
- Time on Site
- 1519 days
Show More
Virtual Tour
Use the following link to view this property's virtual tour:
Property Details for 7008 Hawarden Dr
Local Riverside Agent
Loading...
Sale History for 7008 Hawarden Dr
Last sold for $1,900,000 on October 30th, 2020
-
October, 2020
-
Oct 31, 2020
Date
Sold
CRMLS: IV20144003
$1,900,000
Price
-
Oct 18, 2020
Date
Pending
CRMLS: IV20144003
$1,999,000
Price
-
Sep 11, 2020
Date
Active Under Contract
CRMLS: IV20144003
$1,999,000
Price
-
Sep 2, 2020
Date
Price Change
CRMLS: IV20144003
$1,999,000
Price
-
Jul 21, 2020
Date
Active
CRMLS: IV20144003
$2,100,000
Price
-
October, 2020
-
Oct 30, 2020
Date
Sold (Public Records)
Public Records
$1,900,000
Price
-
October, 2018
-
Oct 29, 2018
Date
Canceled
CRMLS: TR18184293
$2,150,000
Price
-
Jul 31, 2018
Date
Active
CRMLS: TR18184293
$2,150,000
Price
-
Listing provided courtesy of CRMLS
-
July, 2018
-
Jul 31, 2018
Date
Expired
CRMLS: TR18062849
$2,180,000
Price
-
Mar 19, 2018
Date
Active
CRMLS: TR18062849
$2,180,000
Price
-
Listing provided courtesy of CRMLS
-
August, 2017
-
Aug 21, 2017
Date
Canceled
CRMLS: IV15190853
$2,000,000
Price
-
Mar 21, 2017
Date
Price Change
CRMLS: IV15190853
$2,000,000
Price
-
Sep 28, 2016
Date
Price Change
CRMLS: IV15190853
$2,400,000
Price
-
Aug 28, 2015
Date
Price Change
CRMLS: IV15190853
$2,500,000
Price
-
Listing provided courtesy of CRMLS
-
June, 2004
-
Jun 25, 2004
Date
Sold (Public Records)
Public Records
$2,000,000
Price
Show More
Tax History for 7008 Hawarden Dr
Assessed Value (2020):
$1,526,460
| Year | Land Value | Improved Value | Assessed Value |
|---|---|---|---|
| 2020 | $401,700 | $1,124,760 | $1,526,460 |
Home Value Compared to the Market
This property vs the competition
About 7008 Hawarden Dr
Detailed summary of property
Public Facts for 7008 Hawarden Dr
Public county record property details
- Beds
- 4
- Baths
- 4
- Year built
- 1990
- Sq. Ft.
- 5,186
- Lot Size
- 80,586
- Stories
- 2
- Type
- Multi-Family Dwellings (Generic, Any Combination 2+)
- Pool
- Yes
- Spa
- No
- County
- Riverside
- Lot#
- 15
- APN
- 241-230-014
The source for these homes facts are from public records.
92506 Real Estate Sale History (Last 30 days)
Last 30 days of sale history and trends
Median List Price
$760,000
Median List Price/Sq.Ft.
$389
Median Sold Price
$640,000
Median Sold Price/Sq.Ft.
$400
Total Inventory
134
Median Sale to List Price %
98.46%
Avg Days on Market
30
Loan Type
Conventional (52.5%), FHA (10%), VA (2.5%), Cash (20%), Other (15%)
Thinking of Selling?
Is this your property?
Thinking of Selling?
Call, Text or Message
Thinking of Selling?
Call, Text or Message
Homes for Sale Near 7008 Hawarden Dr
Nearby Homes for Sale
Recently Sold Homes Near 7008 Hawarden Dr
Related Resources to 7008 Hawarden Dr
New Listings in 92506
Popular Zip Codes
Popular Cities
- Anaheim Hills Homes for Sale
- Brea Homes for Sale
- Corona Homes for Sale
- Fullerton Homes for Sale
- Huntington Beach Homes for Sale
- Irvine Homes for Sale
- La Habra Homes for Sale
- Long Beach Homes for Sale
- Los Angeles Homes for Sale
- Ontario Homes for Sale
- Placentia Homes for Sale
- San Bernardino Homes for Sale
- Whittier Homes for Sale
- Yorba Linda Homes for Sale
- More Cities
Other Riverside Resources
- Riverside Homes for Sale
- Riverside Townhomes for Sale
- Riverside Condos for Sale
- Riverside 1 Bedroom Homes for Sale
- Riverside 2 Bedroom Homes for Sale
- Riverside 3 Bedroom Homes for Sale
- Riverside 4 Bedroom Homes for Sale
- Riverside 5 Bedroom Homes for Sale
- Riverside Single Story Homes for Sale
- Riverside Homes for Sale with Pools
- Riverside Homes for Sale with 3 Car Garages
- Riverside New Homes for Sale
- Riverside Homes for Sale with Large Lots
- Riverside Cheapest Homes for Sale
- Riverside Luxury Homes for Sale
- Riverside Newest Listings for Sale
- Riverside Homes Pending Sale
- Riverside Recently Sold Homes
Based on information from California Regional Multiple Listing Service, Inc. as of 2019. This information is for your personal, non-commercial use and may not be used for any purpose other than to identify prospective properties you may be interested in purchasing. Display of MLS data is usually deemed reliable but is NOT guaranteed accurate by the MLS. Buyers are responsible for verifying the accuracy of all information and should investigate the data themselves or retain appropriate professionals. Information from sources other than the Listing Agent may have been included in the MLS data. Unless otherwise specified in writing, Broker/Agent has not and will not verify any information obtained from other sources. The Broker/Agent providing the information contained herein may or may not have been the Listing and/or Selling Agent.

